Idées déco de petites cuisines oranges
Trier par :
Budget
Trier par:Populaires du jour
41 - 60 sur 1 384 photos
1 sur 3
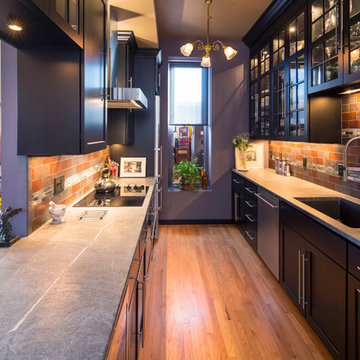
The storage space in this galley kitchen was doubled by extending the cabinetry up to the 10' ceiling. The pendant light was original to the home and refurbished. Task lighting & in cabinet lighting was added to light the dark space.

A kitchen in a 1916 four-square. Not a museum-quality restoration. Rather, a mix of historically correct elements and fun, eclectic, bohemian accents.
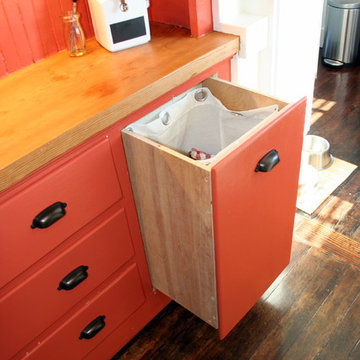
Custom Spaces
Cette image montre une petite cuisine américaine traditionnelle en U avec un évier de ferme, un placard à porte shaker, des portes de placard blanches, un plan de travail en stéatite, une crédence blanche, une crédence en carrelage métro, un électroménager en acier inoxydable et parquet foncé.
Cette image montre une petite cuisine américaine traditionnelle en U avec un évier de ferme, un placard à porte shaker, des portes de placard blanches, un plan de travail en stéatite, une crédence blanche, une crédence en carrelage métro, un électroménager en acier inoxydable et parquet foncé.
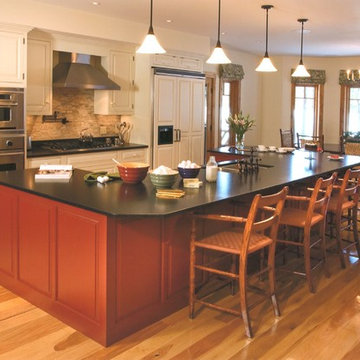
Entering this project as design consultants, much of the initial design had been executed, so our focus was on some of the smaller, detail elements. The desired feel of the house was that of a rustic, country style, so wood detailing was brought in to highlight key moments, providing emphasis on the connections of the exterior and interior environments. Alder and Hickory wood were introduced in the flooring, windows, and interior trim and were accented by the painted kitchen cabinetry, bringing a warm feel to the spaces. With the creation of a large central island, guests can enjoy the company as much as they can the space.
Photographer: MTA
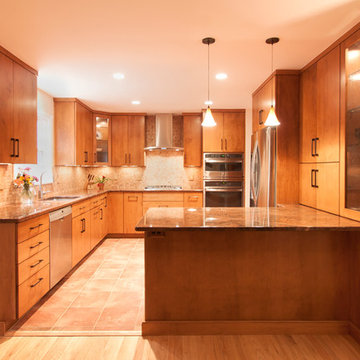
Kelly Keul Duer
Réalisation d'une petite cuisine design en bois brun avec un évier encastré, un placard à porte plane, un plan de travail en granite, une crédence beige, une crédence en céramique, un électroménager en acier inoxydable, un sol en carrelage de céramique et une péninsule.
Réalisation d'une petite cuisine design en bois brun avec un évier encastré, un placard à porte plane, un plan de travail en granite, une crédence beige, une crédence en céramique, un électroménager en acier inoxydable, un sol en carrelage de céramique et une péninsule.
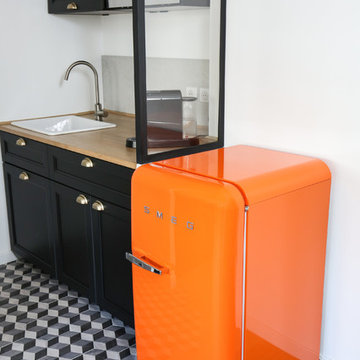
Thierry Stefanopoulos
Idée de décoration pour une petite cuisine ouverte linéaire bohème avec un évier 1 bac, un placard à porte affleurante, des portes de placard noires, un plan de travail en bois, une crédence grise, une crédence en pierre calcaire, un électroménager de couleur, carreaux de ciment au sol, aucun îlot, un sol gris et un plan de travail marron.
Idée de décoration pour une petite cuisine ouverte linéaire bohème avec un évier 1 bac, un placard à porte affleurante, des portes de placard noires, un plan de travail en bois, une crédence grise, une crédence en pierre calcaire, un électroménager de couleur, carreaux de ciment au sol, aucun îlot, un sol gris et un plan de travail marron.
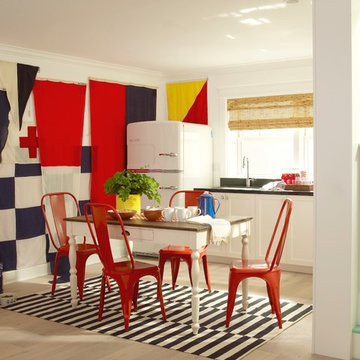
The kitchen and family room dedicated to the grandchildren in the Coastal Living 2014 Showhouse on Coronado Island.
Inspiration pour une petite cuisine américaine marine avec un électroménager blanc.
Inspiration pour une petite cuisine américaine marine avec un électroménager blanc.
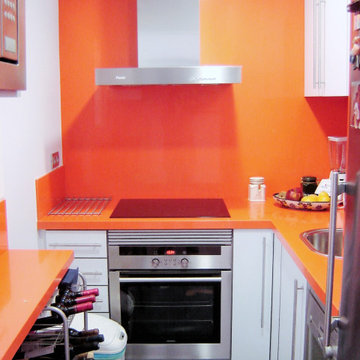
Cocina de reducidas dimensiones a la que se le añadió barra de desayunos.
Siguiendo la estética colorista de la vivienda.
Cette photo montre une petite cuisine grise et blanche moderne en L fermée avec un évier 1 bac, des portes de placard blanches, un plan de travail en quartz modifié, une crédence orange, une crédence en quartz modifié, un électroménager en acier inoxydable, un sol en ardoise, un sol gris et un plan de travail orange.
Cette photo montre une petite cuisine grise et blanche moderne en L fermée avec un évier 1 bac, des portes de placard blanches, un plan de travail en quartz modifié, une crédence orange, une crédence en quartz modifié, un électroménager en acier inoxydable, un sol en ardoise, un sol gris et un plan de travail orange.
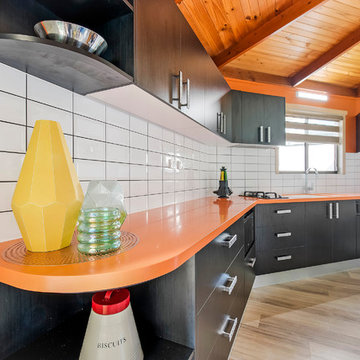
Tops: Corian 40mm pencil round 'Mandarin'
Doors: Polytec Black Wenge Ravine Melamine
Sink: Corian moulded Glacier White
Tap: Kitchen shop High Gooseneck
Splashback: white subway tiles
Kick facings: Brushed Aluminium
Handles: Stefano Orlati
Photography by: SC Property Photos
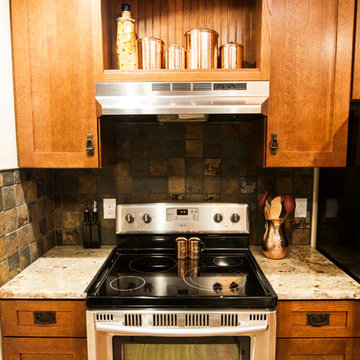
This Craftsman style kitchen displays warm earth tones between the cabinetry and various stone details. Richly stained quartersawn red oak cabinetry in a shaker door style feature simple mullion details and dark metal hardware. Slate backsplash tiles, granite countertops, and a marble sink complement each other as stunning natural elements. Mixed metals bridge the gap between the historical Craftsman style and current trends, creating a timeless look.
Zachary Seib Photography
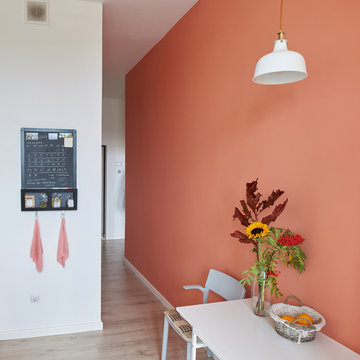
Дизайн Марина Назаренко
Фото Валентин Назаренко
Inspiration pour une petite cuisine linéaire nordique fermée avec un évier posé, un placard avec porte à panneau surélevé, des portes de placard blanches, une crédence blanche, une crédence en carrelage métro, un électroménager noir et aucun îlot.
Inspiration pour une petite cuisine linéaire nordique fermée avec un évier posé, un placard avec porte à panneau surélevé, des portes de placard blanches, une crédence blanche, une crédence en carrelage métro, un électroménager noir et aucun îlot.

Green Home Remodel – Clean and Green on a Budget – with Flair
The dining room addition also served as a family room space and has easy access to the updated kitchen.
Today many families with young children put health and safety first among their priorities for their homes. Young families are often on a budget as well, and need to save in important areas such as energy costs by creating more efficient homes. In this major kitchen remodel and addition project, environmentally sustainable solutions were on top of the wish list producing a wonderfully remodeled home that is clean and green, coming in on time and on budget.
‘g’ Green Design Center was the first and only stop when the homeowners of this mid-sized Cape-style home were looking for assistance. They had a rough idea of the layout they were hoping to create and came to ‘g’ for design and materials. Nicole Goldman, of ‘g’ did the space planning and kitchen design, and worked with Greg Delory of Greg DeLory Home Design for the exterior architectural design and structural design components. All the finishes were selected with ‘g’ and the homeowners. All are sustainable, non-toxic and in the case of the insulation, extremely energy efficient.
Beginning in the kitchen, the separating wall between the old kitchen and hallway was removed, creating a large open living space for the family. The existing oak cabinetry was removed and new, plywood and solid wood cabinetry from Canyon Creek, with no-added urea formaldehyde (NAUF) in the glues or finishes was installed. Existing strand woven bamboo which had been recently installed in the adjacent living room, was extended into the new kitchen space, and the new addition that was designed to hold a new dining room, mudroom, and covered porch entry. The same wood was installed in the master bedroom upstairs, creating consistency throughout the home and bringing a serene look throughout.
The kitchen cabinetry is in an Alder wood with a natural finish. The countertops are Eco By Cosentino; A Cradle to Cradle manufactured materials of recycled (75%) glass, with natural stone, quartz, resin and pigments, that is a maintenance-free durable product with inherent anti-bacterial qualities.
In the first floor bathroom, all recycled-content tiling was utilized from the shower surround, to the flooring, and the same eco-friendly cabinetry and counter surfaces were installed. The similarity of materials from one room creates a cohesive look to the home, and aided in budgetary and scheduling issues throughout the project.
Throughout the project UltraTouch insulation was installed following an initial energy audit that availed the homeowners of about $1,500 in rebate funds to implement energy improvements. Whenever ‘g’ Green Design Center begins a project such as a remodel or addition, the first step is to understand the energy situation in the home and integrate the recommended improvements into the project as a whole.
Also used throughout were the AFM Safecoat Zero VOC paints which have no fumes, or off gassing and allowed the family to remain in the home during construction and painting without concern for exposure to fumes.
Dan Cutrona Photography
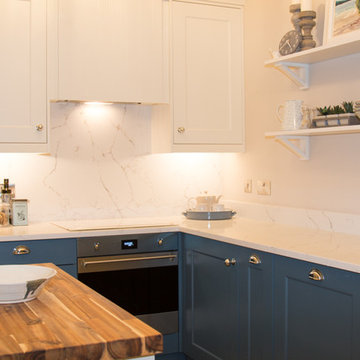
This stunning Coastal Inspired Kitchen is located in a Garden House at the rear of a large victorian in Newcastle County Down. The homeowners built the property for when their children return home from the Mainland Uk during the holidays, and other visiting friends and family. The stunning two story lodge has two bedrooms, two bathrooms, a lounge with wood burning stove, a utility room, and dining area off this kitchen.
Only the best materials and finishes were used in the kitchen including Quartz, Painted Wood, American Oak and Nickel.
The custom palette has a subtle but rich coastal look, in smooth painted Cadet Blue & Porcelain. The compact kitchen still manages to house a fridge freezer, larder, pullout bins, dishwasher and other pullout storage systems. There's even a compact mobile island that will double as a drinks trolley for sunny summer barbeques.
Visually the space looks larger with clever tricks such as a white induction hob, integrated cooker hood, undermount quartz sink, bench seating and even a 4in1 boiling water tap, alleviating the need for a kettle, or water filter jug.
The overall space is both timeless and elegant.
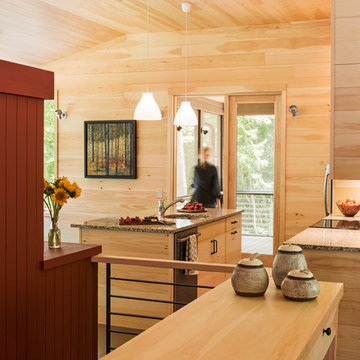
This mountain modern cabin outside of Asheville serves as a simple retreat for our clients. They are passionate about fly-fishing, so when they found property with a designated trout stream, it was a natural fit. We developed a design that allows them to experience both views and sounds of the creek and a relaxed style for the cabin - a counterpoint to their full-time residence.
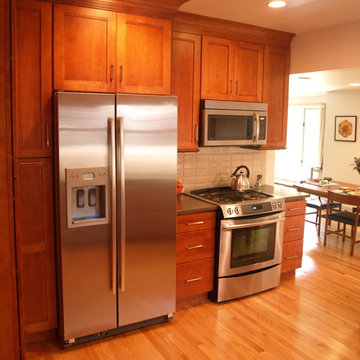
With cabinetry lining each side of the refrigerator it makes it feel like one with the cabinets for a clean look.
Bob Gockeler
Exemple d'une petite cuisine américaine moderne en L et bois brun avec un évier encastré, un placard à porte plane, un plan de travail en quartz, une crédence blanche, une crédence en céramique, un électroménager en acier inoxydable, parquet clair et une péninsule.
Exemple d'une petite cuisine américaine moderne en L et bois brun avec un évier encastré, un placard à porte plane, un plan de travail en quartz, une crédence blanche, une crédence en céramique, un électroménager en acier inoxydable, parquet clair et une péninsule.
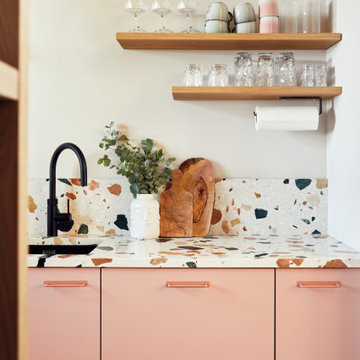
Cette image montre une petite cuisine design en L fermée avec des portes de placard rose, un plan de travail en terrazzo, un électroménager noir, aucun îlot et un plan de travail multicolore.

Cette image montre une petite cuisine parallèle et encastrable urbaine avec un évier encastré, un placard à porte plane, des portes de placard blanches, une crédence blanche, une crédence en carreau de porcelaine, îlot, un sol gris et plan de travail noir.
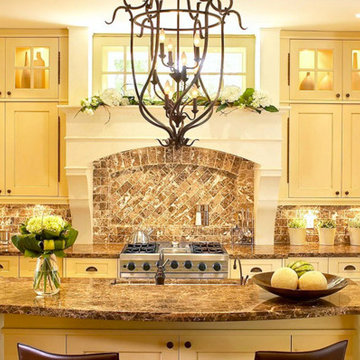
Réalisation d'une petite cuisine tradition avec un évier 1 bac, un placard à porte shaker, des portes de placard beiges, un plan de travail en granite, une crédence marron, une crédence en carrelage de pierre et îlot.
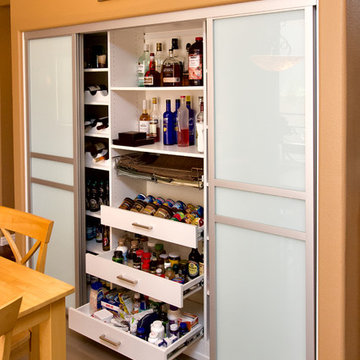
Aaron Vry
Inspiration pour une petite cuisine américaine minimaliste en U et bois brun avec un évier encastré, un placard à porte plane, un plan de travail en quartz modifié, une crédence multicolore, une crédence en mosaïque, un électroménager en acier inoxydable, un sol en carrelage de porcelaine et aucun îlot.
Inspiration pour une petite cuisine américaine minimaliste en U et bois brun avec un évier encastré, un placard à porte plane, un plan de travail en quartz modifié, une crédence multicolore, une crédence en mosaïque, un électroménager en acier inoxydable, un sol en carrelage de porcelaine et aucun îlot.
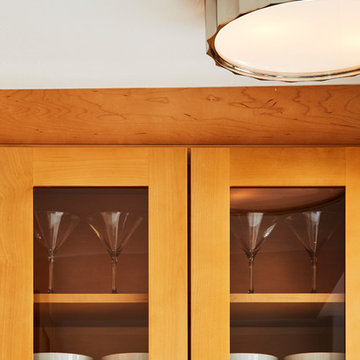
Dylan Chandler photography
Full gut renovation of this kitchen in Brooklyn. Check out the before and afters here! https://mmonroedesigninspiration.wordpress.com/2016/04/12/mid-century-inspired-kitchen-renovation-before-after/
Idées déco de petites cuisines oranges
3