Idées déco de petites cuisines parallèles
Trier par :
Budget
Trier par:Populaires du jour
101 - 120 sur 22 238 photos
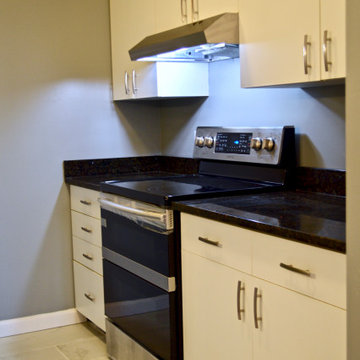
This is a 1 bedroom condo that I assisted the client in renovating, staging and selling. We ripped up a carpet, installed new flooring, painted all over, wallpapered the alcove, swapped out old appliances for new, put a new tile floor in the kitchen, swapped out countertops for new granite, swapped out cabinet pulls and staged the unit. We sold for more than our targeted amount during the Winter season.
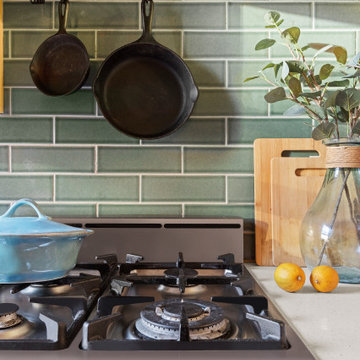
Réalisation d'une petite cuisine parallèle bohème avec une crédence verte et un électroménager en acier inoxydable.

Designed by Malia Schultheis and built by Tru Form Tiny. This Tiny Home features Blue stained pine for the ceiling, pine wall boards in white, custom barn door, custom steel work throughout, and modern minimalist window trim. The Cabinetry is Maple with stainless steel countertop and hardware. The backsplash is a glass and stone mix. It only has a 2 burner cook top and no oven. The washer/ drier combo is in the kitchen area. Open shelving was installed to maintain an open feel.

Idée de décoration pour une petite cuisine encastrable et parallèle minimaliste avec un évier encastré, un placard à porte plane, un plan de travail en quartz, une crédence blanche, une crédence en quartz modifié, un sol en carrelage de céramique, une péninsule, un sol gris, un plan de travail blanc et des portes de placard blanches.
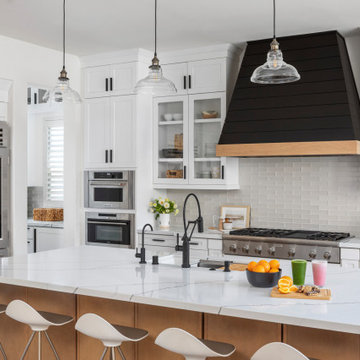
Stunning quartz countertops with waterfall overflow effect contrasts beautifully with the maple cabinetry and bold shiplap hood. The hood was custom designed by our Designer Janna and manufactured by our very own craftsmen at Sea Pointe Construction.

CAMBRIA QUARTZ SURFACES: Perimeter & Island
Set against a bone-white marbled backdrop, bold translucent olive green veins plunge in various directions with subtle white and black tributaries interspersed throughout Skara Brae slabs.

This homeowner loved her home and location, but it needed updating and a more efficient use of the condensed space she had for her kitchen.
We were creative in opening the kitchen and a small eat-in area to create a more open kitchen for multiple cooks to work together. We created a coffee station/serving area with floating shelves, and in order to preserve the existing windows, we stepped a base cabinet down to maintain adequate counter prep space. With custom cabinetry reminiscent of the era of this home and a glass tile back splash she loved, we were able to give her the kitchen of her dreams in a home she already loved. We attended a holiday cookie party at her home upon completion, and were able to experience firsthand, multiple cooks in the kitchen and hear the oohs and ahhs from family and friends about the amazing transformation of her spaces.
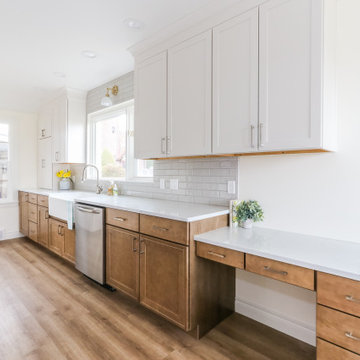
Cette photo montre une petite cuisine parallèle nature fermée avec un évier de ferme, un placard à porte shaker, un plan de travail en quartz modifié, une crédence grise, une crédence en carreau de porcelaine, un électroménager en acier inoxydable, un sol en vinyl et un plan de travail blanc.
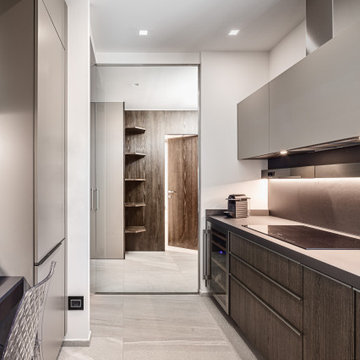
Idée de décoration pour une petite cuisine parallèle design en bois foncé fermée avec un sol en carrelage de porcelaine, un sol beige, un plan de travail en quartz et un plan de travail gris.
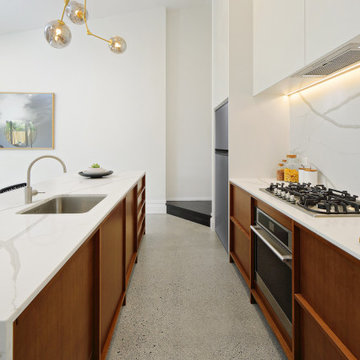
Degabriele Kitchens was chosen by designers Noela Coffey and Carla Barton to build the beautiful kitchen in their Leichhardt semi renovation and features in their realestateaustralia.com.au web series 'Mother Flipper'
The kitchen needed to wow prospective buyers and features unique custom stained timber veneer drawers and doors, paired with satin polyurethane doors up to an eye-watering 4 metre high ceiling
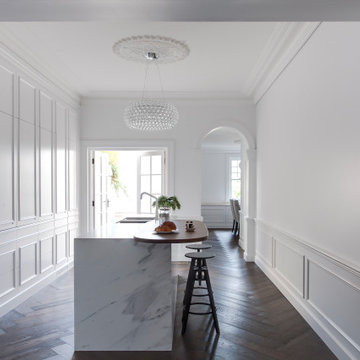
The hidden kitchen, patio connected deck.
Herringbone flooring white on white
Exemple d'une petite cuisine parallèle chic fermée avec un évier encastré, un placard avec porte à panneau surélevé, des portes de placard blanches, plan de travail en marbre, parquet foncé, îlot et un plan de travail blanc.
Exemple d'une petite cuisine parallèle chic fermée avec un évier encastré, un placard avec porte à panneau surélevé, des portes de placard blanches, plan de travail en marbre, parquet foncé, îlot et un plan de travail blanc.
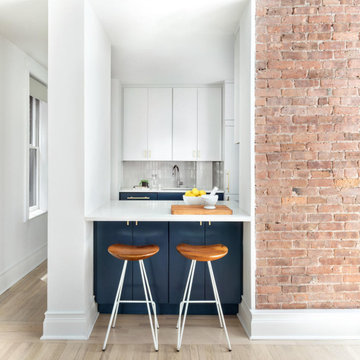
Want beautiful grey kitchen tiles that fit your budget? Available in our budget-friendly Foundations Collection, our 2x6 Tile in French Linen maximizes style, square footage, and value in this chic NYC apartment kitchen.
TILE SHOWN
2x6 Tile in French Linen
DESIGN
Grisoro Designs
PHOTOS
Regan Wood Photography

Idée de décoration pour une petite cuisine ouverte parallèle design avec un évier posé, un placard à porte plane, des portes de placard blanches, un plan de travail en bois, une crédence beige, une crédence en bois, un électroménager en acier inoxydable, parquet clair, îlot, un sol beige et un plan de travail beige.
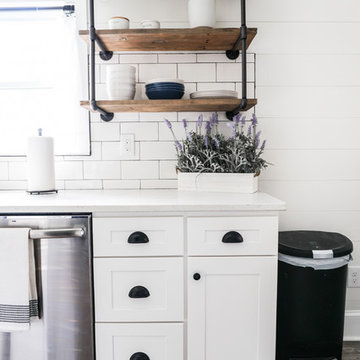
This customer got her dream modern farmhouse kitchen in Lexington, NC. Featuring Wolf Classic cabinets, Misterio quartz, white subway tile with charcoal grout, and custom made rustic pipe shelves.

Exemple d'une petite cuisine américaine parallèle chic avec un sol marron, des portes de placard grises, une crédence grise, un électroménager en acier inoxydable, îlot, un placard avec porte à panneau encastré, une crédence en mosaïque, un sol en bois brun et un plan de travail blanc.

Архитекторы : Стародубцев Алексей, Дорофеева Антонина, фотограф: Дина Александрова
Exemple d'une petite cuisine parallèle et encastrable tendance fermée avec un évier encastré, un placard à porte plane, une péninsule, un sol beige, des portes de placard beiges, une crédence beige et un plan de travail beige.
Exemple d'une petite cuisine parallèle et encastrable tendance fermée avec un évier encastré, un placard à porte plane, une péninsule, un sol beige, des portes de placard beiges, une crédence beige et un plan de travail beige.
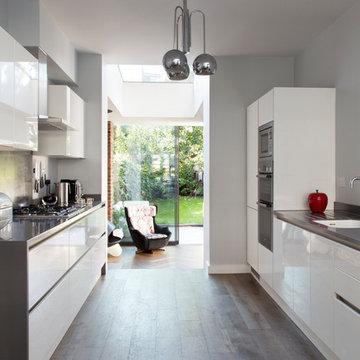
David Giles
Cette photo montre une petite cuisine parallèle tendance avec un évier encastré, un placard à porte plane, des portes de placard blanches, un électroménager en acier inoxydable, aucun îlot, un sol gris, un plan de travail gris et un sol en bois brun.
Cette photo montre une petite cuisine parallèle tendance avec un évier encastré, un placard à porte plane, des portes de placard blanches, un électroménager en acier inoxydable, aucun îlot, un sol gris, un plan de travail gris et un sol en bois brun.

photographer: Alison Hammond
Réalisation d'une petite cuisine parallèle design fermée avec un évier encastré, un placard à porte plane, des portes de placard blanches, un plan de travail en surface solide, une crédence métallisée, une crédence en feuille de verre, un électroménager en acier inoxydable, un sol en marbre, un sol blanc, un plan de travail gris et aucun îlot.
Réalisation d'une petite cuisine parallèle design fermée avec un évier encastré, un placard à porte plane, des portes de placard blanches, un plan de travail en surface solide, une crédence métallisée, une crédence en feuille de verre, un électroménager en acier inoxydable, un sol en marbre, un sol blanc, un plan de travail gris et aucun îlot.
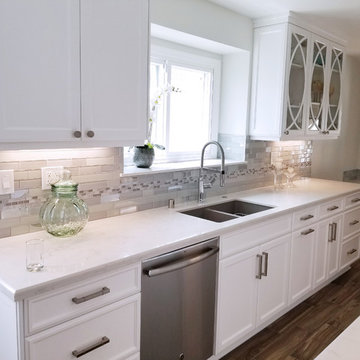
A small galley kitchen in a standard LA home is a common sight in Los Angeles.
The wall between the laundry room and the kitchen was removed to create one big open space.
The placement of all large appliances ( Fridge, Washer\Dryer and Double oven) on a single full height built-in cabinets wall opened up all the rest of the space to be more airy and practical.
The custom made cabinets are in a traditional manner with white finish and some glass doors to allow a good view of the good chinaware.
The floors are done with wood looking tile and color matched to the dark oak floors of the rest of the house to create a continuality of colors.
The backsplash is comprised of two different glass tiles, the larger pieces as the main tile and a small brick glass as the deco line.
The counter top is finished with a beveled edge for a touch of modern look.
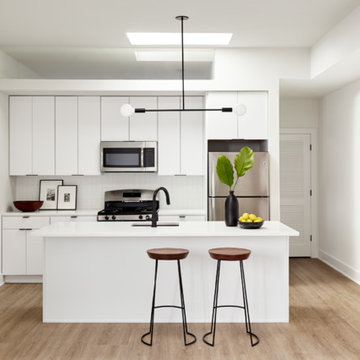
Kitchen with black fixtures and hardware, ceramic tile backsplash, quartz countertops, and barbell pendant light. Photography by Kyle Born.
Idée de décoration pour une petite cuisine ouverte parallèle design avec un évier encastré, un placard à porte plane, des portes de placard blanches, un plan de travail en quartz modifié, une crédence blanche, une crédence en céramique, un électroménager en acier inoxydable, parquet clair, îlot et un sol beige.
Idée de décoration pour une petite cuisine ouverte parallèle design avec un évier encastré, un placard à porte plane, des portes de placard blanches, un plan de travail en quartz modifié, une crédence blanche, une crédence en céramique, un électroménager en acier inoxydable, parquet clair, îlot et un sol beige.
Idées déco de petites cuisines parallèles
6