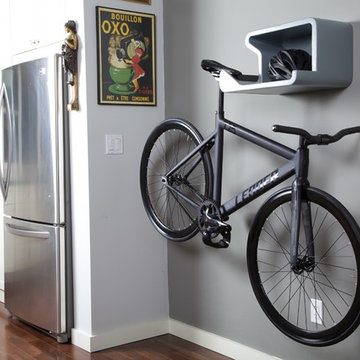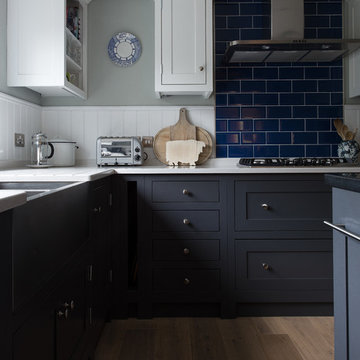Idées déco de petites cuisines
Trier par :
Budget
Trier par:Populaires du jour
201 - 220 sur 10 383 photos
1 sur 3

Linéaire réalisé sur-mesure en bois de peuplier.
L'objectif était d'agrandir l'espace de préparation, de créer du rangement supplémentaire et d'organiser la zone de lavage autour du timbre en céramique d'origine.
Le tout harmoniser par le bois de peuplier et un fin plan de travail en céramique.
Garder apparente la partie technique (chauffe-eau et tuyaux) est un parti-pris. Tout comme celui de conserver la carrelage et la faïence.
Ce linéaire est composé de gauche à droite d'un réfrigérateur sous plan, d'un four + tiroir et d'une plaque gaz, d'un coulissant à épices, d'un lave-linge intégré et d'un meuble sous évier. Ce dernier est sur-mesure afin de s'adapter aux dimensions de l'évier en céramique.

В своей работе при организации дизайна интерьера маленькой квартиры существенным акцентом является создание функционального пространства для каждого члена семьи. На кухне используем каждый сантиметр. Так,угловой диван трансформер идеален для ограниченного пространства.Диван легко превращается в спальное место для гостей,которых нужно размещать на ночь.
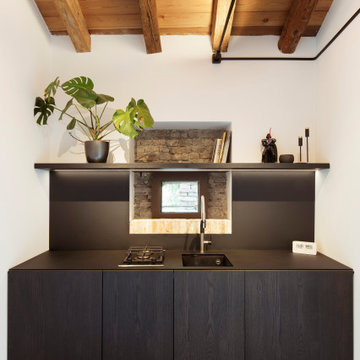
Inspiration pour une petite cuisine linéaire chalet avec un placard à porte plane, des portes de placard noires, une crédence noire, un électroménager noir, aucun îlot, un sol beige et plan de travail noir.
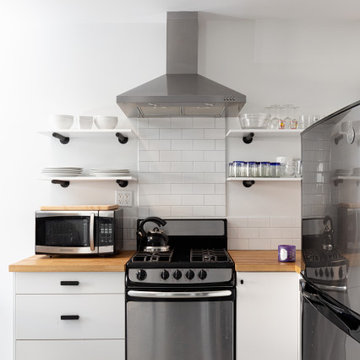
Photos by Pierre Galant Photography
Aménagement d'une petite cuisine ouverte contemporaine en L avec un évier 1 bac, un placard à porte plane, des portes de placard blanches, un plan de travail en bois, une crédence blanche, une crédence en céramique, un électroménager en acier inoxydable, sol en béton ciré, aucun îlot et un plan de travail marron.
Aménagement d'une petite cuisine ouverte contemporaine en L avec un évier 1 bac, un placard à porte plane, des portes de placard blanches, un plan de travail en bois, une crédence blanche, une crédence en céramique, un électroménager en acier inoxydable, sol en béton ciré, aucun îlot et un plan de travail marron.

Aménagement d'une petite cuisine américaine linéaire bord de mer en bois clair avec un évier posé, un placard sans porte, un plan de travail en bois, une crédence multicolore, une crédence en carreau de ciment, un électroménager en acier inoxydable, sol en béton ciré, aucun îlot, un sol gris et un plan de travail multicolore.
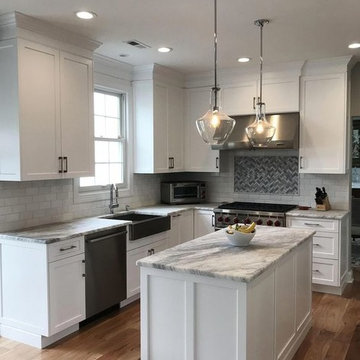
Cette photo montre une petite arrière-cuisine moderne en L avec un placard à porte shaker, des portes de placard blanches, îlot, un évier de ferme, une crédence blanche, une crédence en carrelage métro, un électroménager en acier inoxydable, parquet clair, un sol marron et un plan de travail blanc.
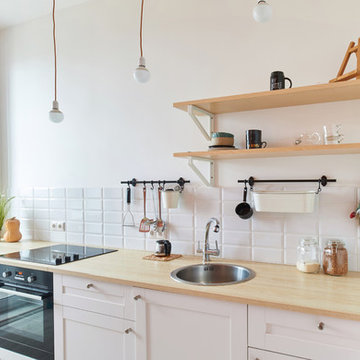
Дизайн Марина Назаренко
Фото Валентин Назаренко
Idées déco pour une petite cuisine linéaire scandinave fermée avec un évier posé, des portes de placard blanches, une crédence blanche, une crédence en carrelage métro, un électroménager noir, aucun îlot et un placard avec porte à panneau surélevé.
Idées déco pour une petite cuisine linéaire scandinave fermée avec un évier posé, des portes de placard blanches, une crédence blanche, une crédence en carrelage métro, un électroménager noir, aucun îlot et un placard avec porte à panneau surélevé.

Designed by Anna Fisher with Aspen Kitchens, Inc., in Colorado Springs, CO
Idée de décoration pour une petite cuisine parallèle vintage fermée avec un évier 1 bac, un placard à porte plane, des portes de placard grises, un plan de travail en quartz modifié, une crédence orange, une crédence en céramique, un électroménager en acier inoxydable, un sol en linoléum, aucun îlot et un sol turquoise.
Idée de décoration pour une petite cuisine parallèle vintage fermée avec un évier 1 bac, un placard à porte plane, des portes de placard grises, un plan de travail en quartz modifié, une crédence orange, une crédence en céramique, un électroménager en acier inoxydable, un sol en linoléum, aucun îlot et un sol turquoise.
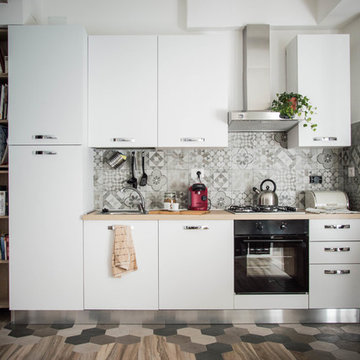
Santo
Réalisation d'une petite cuisine américaine linéaire design avec une crédence en carreau de porcelaine, un électroménager en acier inoxydable, un sol en carrelage de porcelaine et aucun îlot.
Réalisation d'une petite cuisine américaine linéaire design avec une crédence en carreau de porcelaine, un électroménager en acier inoxydable, un sol en carrelage de porcelaine et aucun îlot.
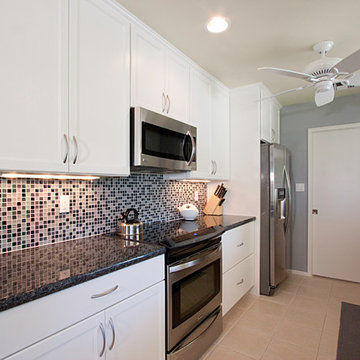
Aménagement d'une petite cuisine parallèle contemporaine fermée avec un évier encastré, un placard à porte shaker, des portes de placard blanches, un plan de travail en quartz modifié, une crédence multicolore, une crédence en mosaïque, un électroménager en acier inoxydable et aucun îlot.
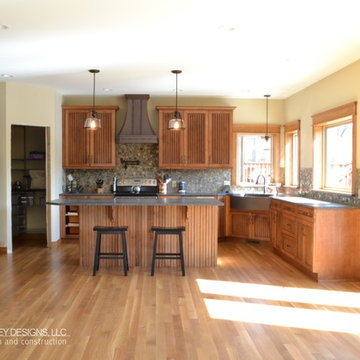
Idées déco pour une petite cuisine ouverte craftsman en U et bois brun avec îlot, un évier de ferme, un placard à porte shaker, un plan de travail en surface solide, une crédence multicolore, une crédence en carrelage de pierre, un électroménager en acier inoxydable et parquet clair.
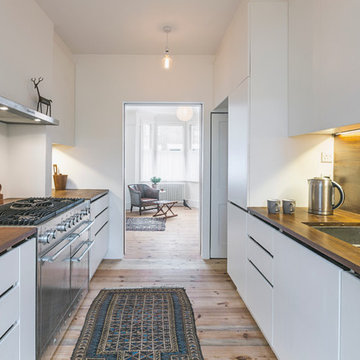
Justin Paget
Cette photo montre une petite cuisine parallèle rétro fermée avec un évier posé, un placard à porte plane, des portes de placard blanches, un plan de travail en bois, une crédence marron, une crédence en bois et un électroménager en acier inoxydable.
Cette photo montre une petite cuisine parallèle rétro fermée avec un évier posé, un placard à porte plane, des portes de placard blanches, un plan de travail en bois, une crédence marron, une crédence en bois et un électroménager en acier inoxydable.
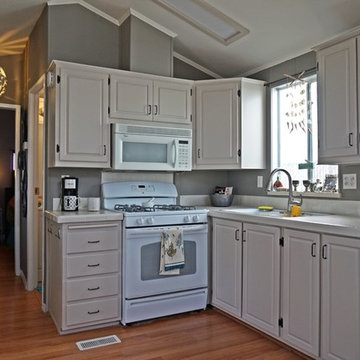
Gloria Merrick
Cette photo montre une petite cuisine américaine tendance en L avec un évier encastré, un placard avec porte à panneau surélevé, des portes de placard blanches, plan de travail carrelé, une crédence blanche, une crédence en carreau de porcelaine, un électroménager blanc, un sol en bois brun et aucun îlot.
Cette photo montre une petite cuisine américaine tendance en L avec un évier encastré, un placard avec porte à panneau surélevé, des portes de placard blanches, plan de travail carrelé, une crédence blanche, une crédence en carreau de porcelaine, un électroménager blanc, un sol en bois brun et aucun îlot.
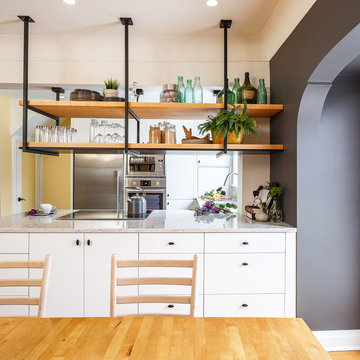
This old tiny kitchen now boasts big space, ideal for a small family or a bigger gathering. It's main feature is the customized black metal frame that hangs from the ceiling providing support for two natural maple butcher block shevles, but also divides the two rooms. A downdraft vent compliments the functionality and aesthetic of this installation.
The kitchen counters encroach into the dining room, providing more under counter storage. The concept of a proportionately larger peninsula allows more working and entertaining surface. The weightiness of the counters was balanced by the wall of tall cabinets. These cabinets provide most of the kitchen storage and boast an appliance garage, deep pantry and a clever lemans system for the corner storage.
Design: Astro Design Centre, Ottawa Canada
Photos: Doublespace Photography
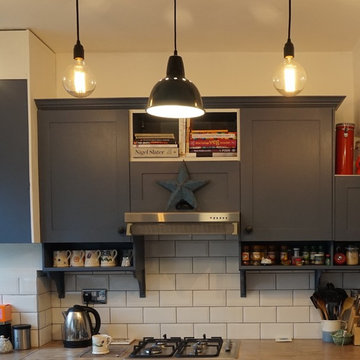
Diane Harvey-White
Aménagement d'une petite cuisine américaine éclectique en L avec un évier intégré, un placard à porte shaker, des portes de placard bleues, un plan de travail en bois, une crédence blanche, un électroménager en acier inoxydable, parquet foncé, aucun îlot et une crédence en carrelage métro.
Aménagement d'une petite cuisine américaine éclectique en L avec un évier intégré, un placard à porte shaker, des portes de placard bleues, un plan de travail en bois, une crédence blanche, un électroménager en acier inoxydable, parquet foncé, aucun îlot et une crédence en carrelage métro.
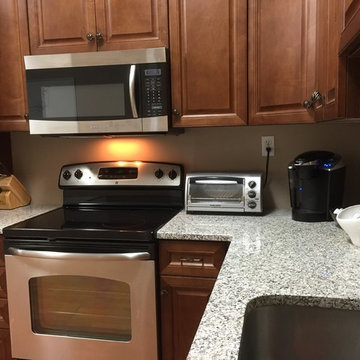
Mark Kidwell
Aménagement d'une petite cuisine américaine classique en L avec un évier 2 bacs, un placard avec porte à panneau surélevé, des portes de placard marrons, un plan de travail en quartz modifié, une crédence beige, un électroménager en acier inoxydable et parquet clair.
Aménagement d'une petite cuisine américaine classique en L avec un évier 2 bacs, un placard avec porte à panneau surélevé, des portes de placard marrons, un plan de travail en quartz modifié, une crédence beige, un électroménager en acier inoxydable et parquet clair.
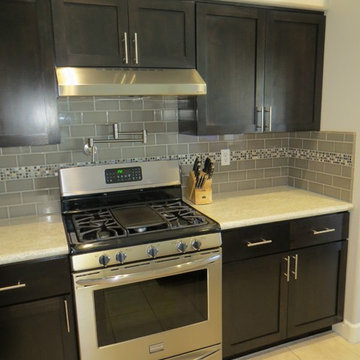
Streamline Interiors, LLC - Rich espresso cabinetry contrast nicely with the sharp stainless steel appliances and cabinet pulls.
Cette photo montre une petite cuisine ouverte tendance en bois foncé et L avec un évier posé, un placard à porte shaker, une crédence grise, une crédence en carrelage métro, un électroménager en acier inoxydable, un sol en carrelage de céramique, îlot et un plan de travail en stratifié.
Cette photo montre une petite cuisine ouverte tendance en bois foncé et L avec un évier posé, un placard à porte shaker, une crédence grise, une crédence en carrelage métro, un électroménager en acier inoxydable, un sol en carrelage de céramique, îlot et un plan de travail en stratifié.

Green Home Remodel – Clean and Green on a Budget – with Flair
Today many families with young children put health and safety first among their priorities for their homes. Young families are often on a budget as well, and need to save in important areas such as energy costs by creating more efficient homes. In this major kitchen remodel and addition project, environmentally sustainable solutions were on top of the wish list producing a wonderfully remodeled home that is clean and green, coming in on time and on budget.
‘g’ Green Design Center was the first and only stop when the homeowners of this mid-sized Cape-style home were looking for assistance. They had a rough idea of the layout they were hoping to create and came to ‘g’ for design and materials. Nicole Goldman, of ‘g’ did the space planning and kitchen design, and worked with Greg Delory of Greg DeLory Home Design for the exterior architectural design and structural design components. All the finishes were selected with ‘g’ and the homeowners. All are sustainable, non-toxic and in the case of the insulation, extremely energy efficient.
Beginning in the kitchen, the separating wall between the old kitchen and hallway was removed, creating a large open living space for the family. The existing oak cabinetry was removed and new, plywood and solid wood cabinetry from Canyon Creek, with no-added urea formaldehyde (NAUF) in the glues or finishes was installed. Existing strand woven bamboo which had been recently installed in the adjacent living room, was extended into the new kitchen space, and the new addition that was designed to hold a new dining room, mudroom, and covered porch entry. The same wood was installed in the master bedroom upstairs, creating consistency throughout the home and bringing a serene look throughout.
The kitchen cabinetry is in an Alder wood with a natural finish. The countertops are Eco By Cosentino; A Cradle to Cradle manufactured materials of recycled (75%) glass, with natural stone, quartz, resin and pigments, that is a maintenance-free durable product with inherent anti-bacterial qualities.
In the first floor bathroom, all recycled-content tiling was utilized from the shower surround, to the flooring, and the same eco-friendly cabinetry and counter surfaces were installed. The similarity of materials from one room creates a cohesive look to the home, and aided in budgetary and scheduling issues throughout the project.
Throughout the project UltraTouch insulation was installed following an initial energy audit that availed the homeowners of about $1,500 in rebate funds to implement energy improvements. Whenever ‘g’ Green Design Center begins a project such as a remodel or addition, the first step is to understand the energy situation in the home and integrate the recommended improvements into the project as a whole.
Also used throughout were the AFM Safecoat Zero VOC paints which have no fumes, or off gassing and allowed the family to remain in the home during construction and painting without concern for exposure to fumes.
Dan Cutrona Photography
Idées déco de petites cuisines
11
