Idées déco de petites cuisines
Trier par :
Budget
Trier par:Populaires du jour
41 - 60 sur 84 photos
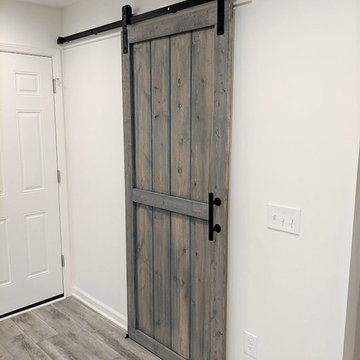
Inspiration pour une petite cuisine américaine parallèle traditionnelle avec un évier encastré, un placard à porte shaker, des portes de placard blanches, un plan de travail en granite, une crédence blanche, une crédence en carrelage métro, un électroménager en acier inoxydable, un sol en bois brun, un sol gris et plan de travail noir.
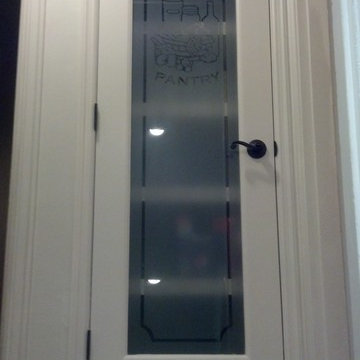
Aménagement d'une petite arrière-cuisine classique en U avec un évier posé, un placard avec porte à panneau encastré, des portes de placard blanches, un plan de travail en granite, une crédence multicolore, une crédence en dalle de pierre, un électroménager blanc et îlot.
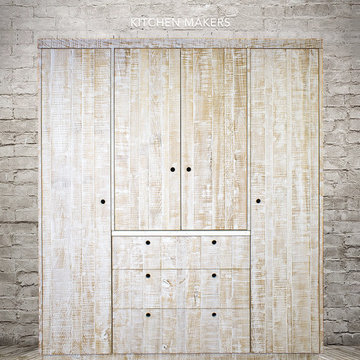
Something a little different from Culshaw Kitchen Makers. Rustic rough sawn oak larder cabinet with shelved cupboard, larder pullout and 3 drawers with foldaway pocket doors. Finished in white tinted oil.
Photo: Ian Hampson (icadworx.co.uk)
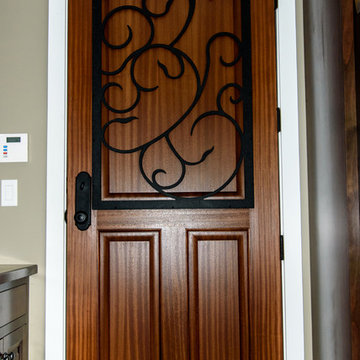
Cette image montre une petite cuisine design en bois foncé fermée avec un évier encastré, un placard avec porte à panneau surélevé, un plan de travail en surface solide, une crédence beige, un électroménager en acier inoxydable et un sol en bois brun.
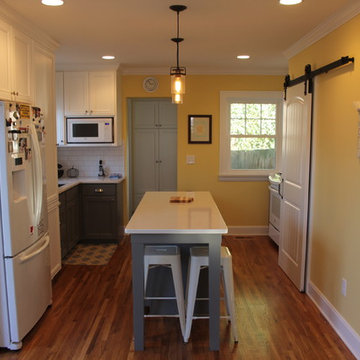
Mike McGinn
Réalisation d'une petite cuisine ouverte champêtre en L avec un évier encastré, un placard avec porte à panneau encastré, des portes de placard blanches, un plan de travail en quartz modifié, une crédence blanche, une crédence en carrelage métro, un électroménager blanc, un sol en bois brun, îlot, un sol marron et un plan de travail blanc.
Réalisation d'une petite cuisine ouverte champêtre en L avec un évier encastré, un placard avec porte à panneau encastré, des portes de placard blanches, un plan de travail en quartz modifié, une crédence blanche, une crédence en carrelage métro, un électroménager blanc, un sol en bois brun, îlot, un sol marron et un plan de travail blanc.
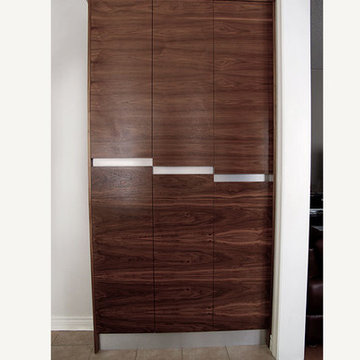
Inspired by minimalist European design, using natural materials, and keeping clean continuous lines create this modern U-shaped kitchen. The natural walnut grains flow cohesively on the facade of the cabinetry in contrast of the aluminum accent.
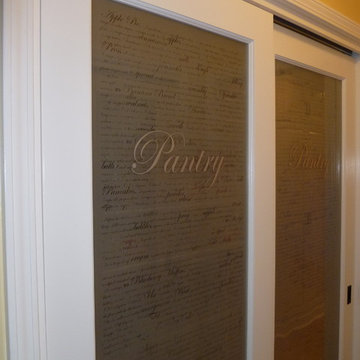
In the space that use to hold just a washer and dryer, the home owners now have a wonderful pantry complete with etched glass doors.
Cette image montre une petite arrière-cuisine parallèle design avec parquet foncé.
Cette image montre une petite arrière-cuisine parallèle design avec parquet foncé.
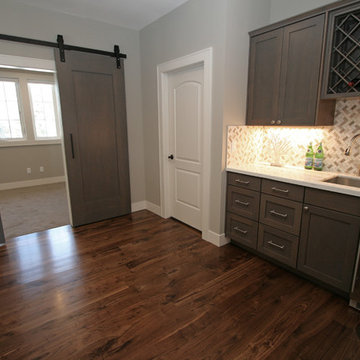
This kitchenette was placed outside of the family movie room as a place to make popcorn, grab a soda, or make a cup of coffee. The double barn doors lead into the home office and were stained the same color as the custom kitchenette cabinetry. Wine storage was added above the sink.
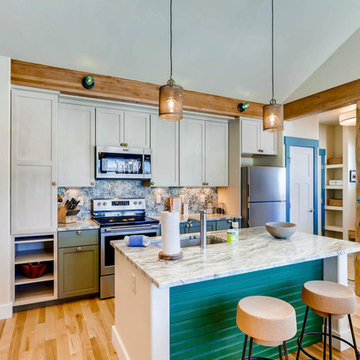
Rent this cabin in Grand Lake Colorado at www.grandlakecabincraft.com
Builder | Bighorn Building Services
Photography | Jon Kohlwey
Designer | Tara Bender
Starmark Cabinetry by Alpine Lumber Granby
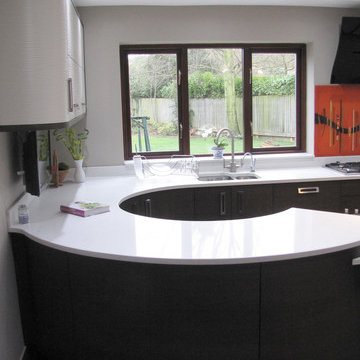
Modern curved kitchen with white Quartz worktop, Island and breakfast bar. 3 unit mid-height larder run with built-in integrated single oven appliances
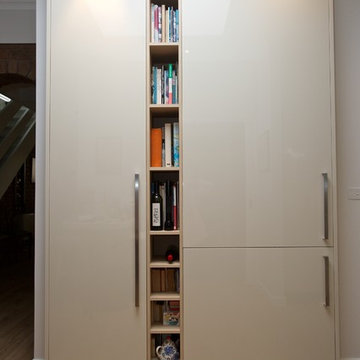
Aménagement d'une petite cuisine contemporaine en U avec une crédence en feuille de verre, un électroménager en acier inoxydable et aucun îlot.
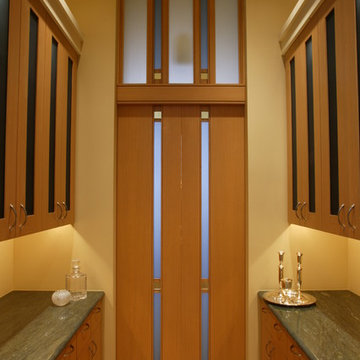
Exemple d'une petite arrière-cuisine parallèle tendance en bois brun avec un placard à porte plane, un plan de travail en granite, parquet clair et aucun îlot.
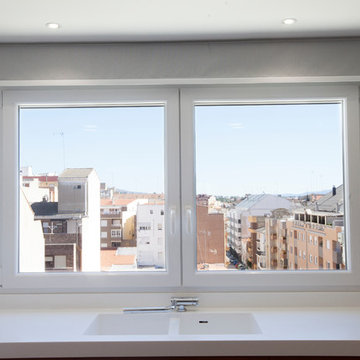
Inspiration pour une petite cuisine ouverte linéaire design avec un placard avec porte à panneau surélevé, des portes de placard blanches, un sol en carrelage de porcelaine, aucun îlot et un sol marron.
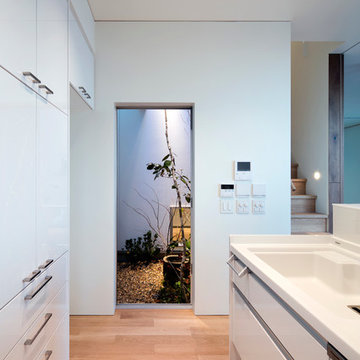
Photo by 冨田英次
Idée de décoration pour une petite cuisine parallèle minimaliste fermée avec un placard sans porte, des portes de placard blanches, un plan de travail en surface solide, une crédence blanche, un électroménager en acier inoxydable, un sol en contreplaqué et îlot.
Idée de décoration pour une petite cuisine parallèle minimaliste fermée avec un placard sans porte, des portes de placard blanches, un plan de travail en surface solide, une crédence blanche, un électroménager en acier inoxydable, un sol en contreplaqué et îlot.
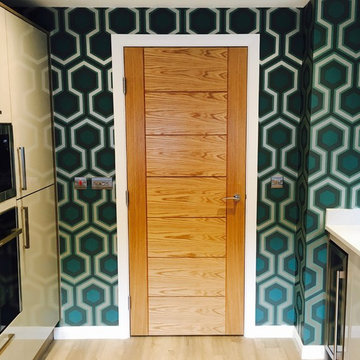
Kitchen in modern apartment featuring striking hexagonal wallpaper in rich emerald green and teal
Idées déco pour une petite cuisine contemporaine en U fermée avec un évier posé, un placard à porte plane, des portes de placard beiges, un plan de travail en quartz, un électroménager en acier inoxydable, un sol en vinyl et un sol gris.
Idées déco pour une petite cuisine contemporaine en U fermée avec un évier posé, un placard à porte plane, des portes de placard beiges, un plan de travail en quartz, un électroménager en acier inoxydable, un sol en vinyl et un sol gris.
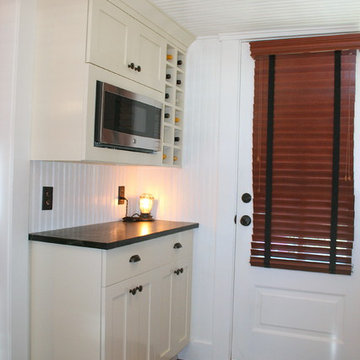
Custom Spaces
Inspiration pour une petite cuisine américaine traditionnelle en U avec un évier de ferme, un placard à porte shaker, des portes de placard blanches, un plan de travail en stéatite, une crédence blanche, une crédence en carrelage métro, un électroménager en acier inoxydable et parquet foncé.
Inspiration pour une petite cuisine américaine traditionnelle en U avec un évier de ferme, un placard à porte shaker, des portes de placard blanches, un plan de travail en stéatite, une crédence blanche, une crédence en carrelage métro, un électroménager en acier inoxydable et parquet foncé.
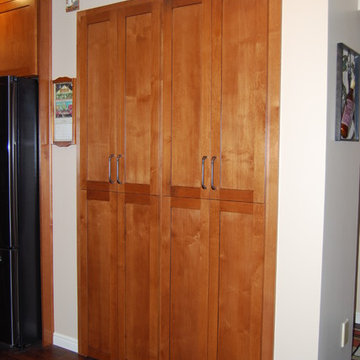
These clients opted to keep the same footprint of their kitchen while updating everything including the cabinets, counter tops, backsplash, lighting, flooring and appliances. The Cabinets are a stained alder, the backsplash is done in a linear mosaic mixed with porcelain tile, and the counter tops are a neutral granite.
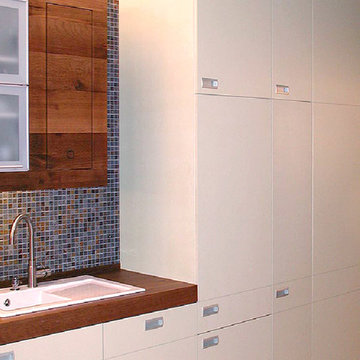
Hmi Tischlerei
Idées déco pour une petite cuisine américaine linéaire contemporaine avec un évier posé, un placard à porte plane, des portes de placard beiges, un plan de travail en bois, une crédence en mosaïque, un électroménager blanc et parquet clair.
Idées déco pour une petite cuisine américaine linéaire contemporaine avec un évier posé, un placard à porte plane, des portes de placard beiges, un plan de travail en bois, une crédence en mosaïque, un électroménager blanc et parquet clair.
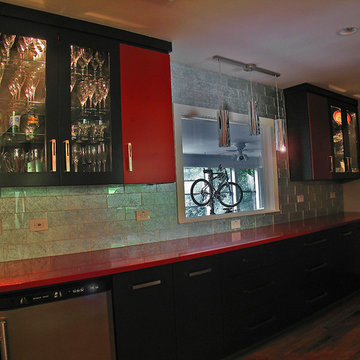
The old kitchen became the back entry hall off of the carport, providing room for the kids' storage lockers as well as glass fronted wall cabinets.
The cabinets match those in the Kitchen. The rear area includes a beverage center with a wine cooler. We left the Laundry Room right where it was, behind the Carport, but gave it a complete update.
The laundry/mud room is beyond.
Photos by: Greg Mix
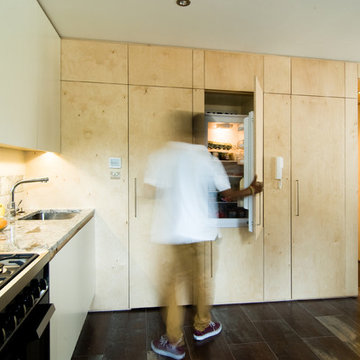
Idée de décoration pour une petite cuisine américaine design en L et bois brun avec un évier 2 bacs, un plan de travail en granite et un sol en carrelage de céramique.
Idées déco de petites cuisines
3