Idées déco de petites cuisines
Trier par :
Budget
Trier par:Populaires du jour
61 - 80 sur 14 183 photos

Mary’s floor-through apartment was truly enchanting . . . except for the tiny kitchen she’d inherited. It lacked a dishwasher, counter space or any real storage, items that have all been addressed in the makeover. Now the kitchen is as cheerful and bright as the rest of the home.

The existing kitchen was completely remodeled to create a compact chef's kitchen. The client is a true chef, who teaches cooking classes, and we were able to get a professional grade kitchen in an 11x7 footprint!
The new island creates adequate prep space. The bookcases on the front add a ton of storage and interesting display in an otherwise useless walkway.
The South wall is the exposed brick original to the 1900's home. To compliment the brick, we chose a warm nutmeg stain in cherry cabinets.
The countertops are a durable quartz that look like marble but are sturdy enough for this work horse kitchen.
The retro pendants are oversized to add a lot of interest in this small space.
Complete Kitchen remodel to create a Chef's kitchen
Open shelving for storage and display
Gray subway tile
Pendant lights

Photography by Alex Crook
www.alexcrook.com
Idée de décoration pour une petite cuisine américaine parallèle vintage en bois foncé avec un évier encastré, un placard à porte plane, plan de travail en marbre, une crédence grise, une crédence en mosaïque, un électroménager en acier inoxydable, un sol en bois brun, aucun îlot et un sol jaune.
Idée de décoration pour une petite cuisine américaine parallèle vintage en bois foncé avec un évier encastré, un placard à porte plane, plan de travail en marbre, une crédence grise, une crédence en mosaïque, un électroménager en acier inoxydable, un sol en bois brun, aucun îlot et un sol jaune.

This family throws some mean parties where large crowds usually sit at the poolside. There’s an entire section of this walk out second level that is dedicated to entertaining which also gives access to the pool in the backyard. This place comes alive at night with built in surround sounds and LED lights. There was just one issue. The kitchen.
The kitchen did not fit in. It was old, outdated, out-styled and nonfunctional. They knew the kitchen had to be address eventually but they just didn’t want to redo the kitchen. They wanted to revamp the kitchen, so they asked us to come in and look at the space to see how we can design this second floor kitchen in their New Rochelle home.
It was a small kitchen, strategically located where it could be the hub that the family wanted it to be. It held its own amongst everything that was in the open space like the big screen TV, fireplace and pool table. That is exactly what we did in the design and here is how we did it.
First, we got rid of the kitchen table and by doing so we created a peninsular. This eventually sets up the space for a couple of really cool pendant lights, some unique counter chairs and a wine cooler that was purchased before but never really had a home. We then turned our attention to the range and hood. This was not the main kitchen, so wall storage wasn’t the main goal here. We wanted to create a more open feel interaction while in the kitchen, hence we designed the free standing chimney hood alone to the left of the window.
We then looked at how we can make it more entertaining. We did that by adding a Wine rack on a buffet style type area. This wall was free and would have remained empty had we not find a way to add some more glitz.
Finally came the counter-top. Every detail was crucial because the view of the kitchen can be seen from when you enter the front door even if it was on the second floor walk out. The use of the space called for a waterfall edge counter-top and more importantly, the stone selection to further accentuate the effect. It was crucial that there was movement in the stone which connects to the 45 degree waterfall edge so it would be very dramatic.
Nothing was overlooked in this space. It had to be done this way if it was going to have a fighting chance to take command of its territory.
Have a look at some before and after photos on the left and see a brief video transformation of this lovely small kitchen.
See more photos and vidoe of this transformation on our website @ http://www.rajkitchenandbath.com/portfolio-items/kitchen-remodel-new-rochelle-ny-10801/
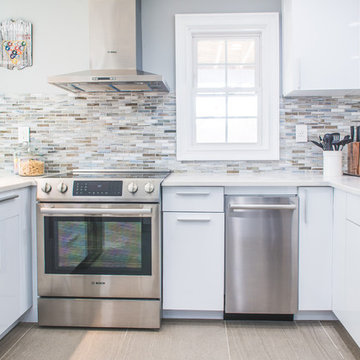
This family throws some mean parties where large crowds usually sit at the poolside. There’s an entire section of this walk out second level that is dedicated to entertaining which also gives access to the pool in the backyard. This place comes alive at night with built in surround sounds and LED lights. There was just one issue. The kitchen.
The kitchen did not fit in. It was old, outdated, out-styled and nonfunctional. They knew the kitchen had to be address eventually but they just didn’t want to redo the kitchen. They wanted to revamp the kitchen, so they asked us to come in and look at the space to see how we can design this second floor kitchen in their New Rochelle home.
It was a small kitchen, strategically located where it could be the hub that the family wanted it to be. It held its own amongst everything that was in the open space like the big screen TV, fireplace and pool table. That is exactly what we did in the design and here is how we did it.
First, we got rid of the kitchen table and by doing so we created a peninsular. This eventually sets up the space for a couple of really cool pendant lights, some unique counter chairs and a wine cooler that was purchased before but never really had a home. We then turned our attention to the range and hood. This was not the main kitchen, so wall storage wasn’t the main goal here. We wanted to create a more open feel interaction while in the kitchen, hence we designed the free standing chimney hood alone to the left of the window.
We then looked at how we can make it more entertaining. We did that by adding a Wine rack on a buffet style type area. This wall was free and would have remained empty had we not find a way to add some more glitz.
Finally came the counter-top. Every detail was crucial because the view of the kitchen can be seen from when you enter the front door even if it was on the second floor walk out. The use of the space called for a waterfall edge counter-top and more importantly, the stone selection to further accentuate the effect. It was crucial that there was movement in the stone which connects to the 45 degree waterfall edge so it would be very dramatic.
Nothing was overlooked in this space. It had to be done this way if it was going to have a fighting chance to take command of its territory.
Have a look at some before and after photos on the left and see a brief video transformation of this lovely small kitchen.
See more photos and vidoe of this transformation on our website @ http://www.rajkitchenandbath.com/portfolio-items/kitchen-remodel-new-rochelle-ny-10801/
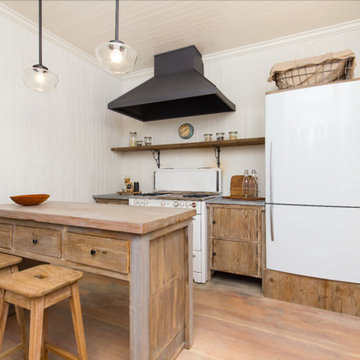
Kitchen in Rustic remodel nestled in the lush Mill Valley Hills, North Bay of San Francisco.
Leila Seppa Photography.
Cette image montre une petite cuisine chalet en bois brun fermée avec un évier de ferme, une crédence blanche, une crédence en bois, un électroménager blanc, parquet clair et îlot.
Cette image montre une petite cuisine chalet en bois brun fermée avec un évier de ferme, une crédence blanche, une crédence en bois, un électroménager blanc, parquet clair et îlot.
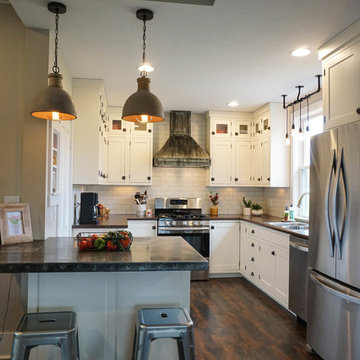
Idées déco pour une petite arrière-cuisine campagne en U avec un évier posé, un placard à porte shaker, des portes de placard blanches, une crédence blanche, une crédence en carrelage métro, un électroménager en acier inoxydable, parquet foncé, îlot, un sol marron et un plan de travail en zinc.
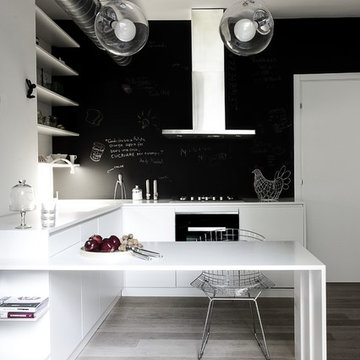
Exemple d'une petite cuisine américaine tendance en L avec un placard à porte plane, des portes de placard blanches, un plan de travail en surface solide, une crédence noire, un électroménager noir et parquet peint.
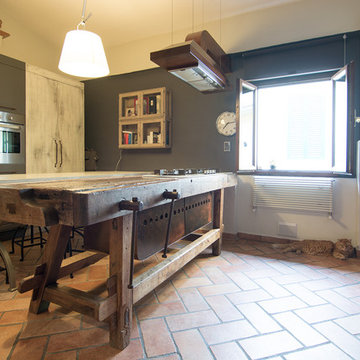
RBS Photo
Inspiration pour une petite cuisine ouverte parallèle urbaine en bois vieilli avec un évier encastré, un placard sans porte, un plan de travail en béton, une crédence rouge, un électroménager en acier inoxydable, tomettes au sol et îlot.
Inspiration pour une petite cuisine ouverte parallèle urbaine en bois vieilli avec un évier encastré, un placard sans porte, un plan de travail en béton, une crédence rouge, un électroménager en acier inoxydable, tomettes au sol et îlot.

This West Asheville small house is on an ⅛ acre infill lot just 1 block from the Haywood Road commercial district. With only 840 square feet, space optimization is key. Each room houses multiple functions, and storage space is integrated into every possible location.
The owners strongly emphasized using available outdoor space to its fullest. A large screened porch takes advantage of the our climate, and is an adjunct dining room and living space for three seasons of the year.
A simple form and tonal grey palette unify and lend a modern aesthetic to the exterior of the small house, while light colors and high ceilings give the interior an airy feel.
Photography by Todd Crawford

Idées déco pour une petite cuisine ouverte linéaire romantique avec un placard sans porte, des portes de placard blanches, un plan de travail en bois, aucun îlot, un électroménager blanc, une crédence blanche, une crédence en bois, un sol blanc et un plan de travail marron.
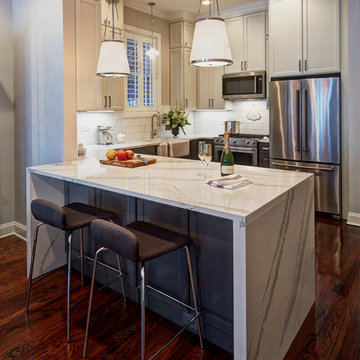
Photography by Mike Kaskel Photography
Aménagement d'une petite cuisine ouverte campagne en U avec un évier de ferme, un placard avec porte à panneau encastré, des portes de placard grises, un plan de travail en quartz modifié, une crédence blanche, une crédence en carrelage métro, un électroménager en acier inoxydable, parquet foncé et une péninsule.
Aménagement d'une petite cuisine ouverte campagne en U avec un évier de ferme, un placard avec porte à panneau encastré, des portes de placard grises, un plan de travail en quartz modifié, une crédence blanche, une crédence en carrelage métro, un électroménager en acier inoxydable, parquet foncé et une péninsule.
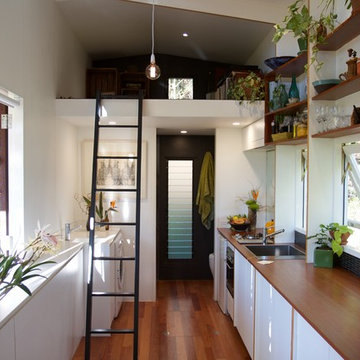
Can't really give a name to this space. Sometimes it's a kitchen, sometimes a study, sometimes a dining room. The bathroom beyond is separated by a flush-mounted cavity slider. Windows and clear sight-lines have been carefully arranged to ensure views to the outside at all times. This helps to open up the space. It's about 2.3m wide inside but it feels like more than that to us. The position of the deck (left side) and garden (right side) help create a strong connection to the outside.
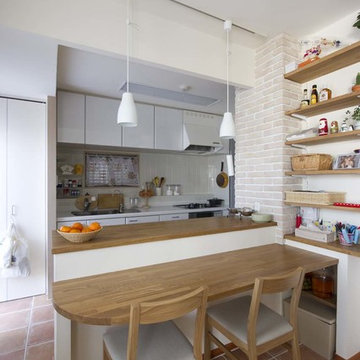
スタイル工房_stylekoubou
Cette image montre une petite cuisine ouverte parallèle rustique avec un évier encastré, une crédence blanche, tomettes au sol et une péninsule.
Cette image montre une petite cuisine ouverte parallèle rustique avec un évier encastré, une crédence blanche, tomettes au sol et une péninsule.
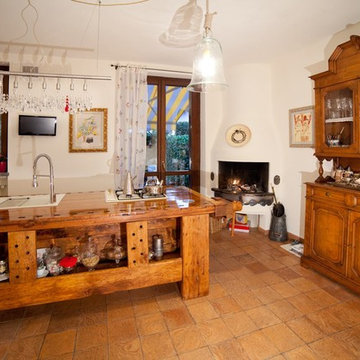
Restauro di un banco da falegname del 1925 adibito poi a isola cucina ed attrezzato con lavello, piano cottura ,forno in stile e torretta prese elettriche per la gestione degli elettrodomestici.
L'armadiatura in stile contemporaneo laccata bianco opaco si sposa perfettamente con gli elementi restaurati rustici.
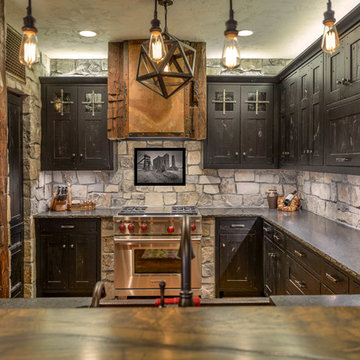
Custom Built Home by Werschay Homes. 2nd Kitchen with Amazing Custom Cabinets and Petrified Wood Granite
Amazing Colorado Lodge Style Custom Built Home in Eagles Landing Neighborhood of Saint Augusta, Mn - Build by Werschay Homes.
-James Gray Photography
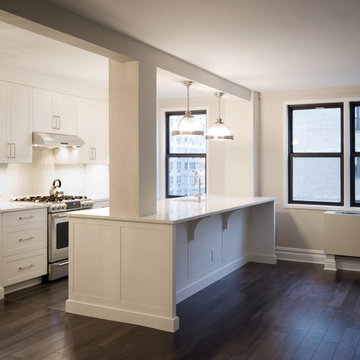
We packed all of the luxuries of a larger home into this compact urban apartment renovation. From the spaceous kitchen/living room to the sophisticated bathroom, this small home has it all. We removed walls to open up the kitchen into the large living and dining room, perfect for entertaining. The kitchen includes full size stainless steel appliances, porcelain floor tile, quartz countertops, a glass tile mosaic backsplash, and custom Shaker style island and cabinets in a white satin finish. Midway through the project we decided to install a new through the wall integrated heating and air-conditioning (PTAC) system incorporating the building steam system, which required building and architectural approval. By removing the window air conditioners, we completely improved the light and aesthetic. Tapping into the building's steam heat system also saves money. For another budget saver, we dressed up its factory metal cover by wrapping the baseboard around it.
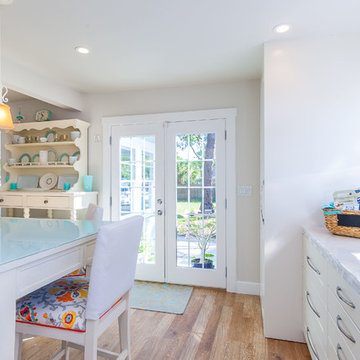
Coastal Home Photography
Exemple d'une petite cuisine romantique en L avec un évier 1 bac, un placard à porte shaker, des portes de placard blanches, plan de travail carrelé, une crédence multicolore, une crédence en feuille de verre, un électroménager blanc et parquet clair.
Exemple d'une petite cuisine romantique en L avec un évier 1 bac, un placard à porte shaker, des portes de placard blanches, plan de travail carrelé, une crédence multicolore, une crédence en feuille de verre, un électroménager blanc et parquet clair.
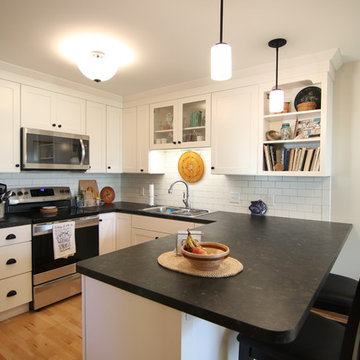
This home had a kitchen that was efficient and functional, but lacked the character and charm this client was seeking. By updating the appliances, cabinetry, finishes, and removing the soffits the kitchen is now the true heart of this home.
SSC

Réalisation d'une petite cuisine tradition avec un évier encastré, un placard à porte vitrée, une crédence blanche, une crédence en carrelage métro, un électroménager en acier inoxydable, un sol en bois brun et une péninsule.
Idées déco de petites cuisines
4