Idées déco de petites cuisines
Trier par :
Budget
Trier par:Populaires du jour
121 - 140 sur 14 183 photos
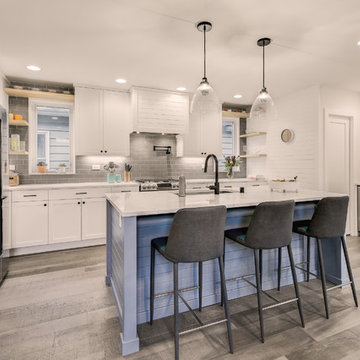
Photo by Travis Peterson.
Réalisation d'une petite cuisine ouverte design en L avec un évier encastré, un placard à porte shaker, des portes de placard blanches, un plan de travail en quartz modifié, une crédence grise, une crédence en céramique, un électroménager en acier inoxydable, un sol en bois brun, îlot et un plan de travail blanc.
Réalisation d'une petite cuisine ouverte design en L avec un évier encastré, un placard à porte shaker, des portes de placard blanches, un plan de travail en quartz modifié, une crédence grise, une crédence en céramique, un électroménager en acier inoxydable, un sol en bois brun, îlot et un plan de travail blanc.

Katheryn Moran Photography
Inspiration pour une petite cuisine ouverte rustique en L avec un évier de ferme, un placard à porte shaker, des portes de placard grises, un plan de travail en quartz, une crédence rouge, une crédence en brique, un électroménager en acier inoxydable, parquet foncé, îlot, un sol marron et un plan de travail blanc.
Inspiration pour une petite cuisine ouverte rustique en L avec un évier de ferme, un placard à porte shaker, des portes de placard grises, un plan de travail en quartz, une crédence rouge, une crédence en brique, un électroménager en acier inoxydable, parquet foncé, îlot, un sol marron et un plan de travail blanc.

Architectural Consulting, Exterior Finishes, Interior Finishes, Showsuite
Town Home Development, Surrey BC
Park Ridge Homes, Raef Grohne Photographer
Inspiration pour une petite cuisine ouverte parallèle rustique avec un évier encastré, un placard à porte shaker, des portes de placard blanches, un plan de travail en quartz, une crédence blanche, une crédence en carreau de porcelaine, un électroménager en acier inoxydable, sol en stratifié, îlot, un plan de travail blanc et un sol marron.
Inspiration pour une petite cuisine ouverte parallèle rustique avec un évier encastré, un placard à porte shaker, des portes de placard blanches, un plan de travail en quartz, une crédence blanche, une crédence en carreau de porcelaine, un électroménager en acier inoxydable, sol en stratifié, îlot, un plan de travail blanc et un sol marron.

Компактная зона кухни оснащена все необходимым. Удалось даже организовать небольшую барную стойку.
Фотограф: Лена Швоева
Idée de décoration pour une petite cuisine ouverte design en L avec un placard à porte plane, des portes de placard blanches, un plan de travail en bois, une crédence noire, une crédence en carreau de porcelaine, un sol blanc, un évier posé, un électroménager noir et un plan de travail marron.
Idée de décoration pour une petite cuisine ouverte design en L avec un placard à porte plane, des portes de placard blanches, un plan de travail en bois, une crédence noire, une crédence en carreau de porcelaine, un sol blanc, un évier posé, un électroménager noir et un plan de travail marron.
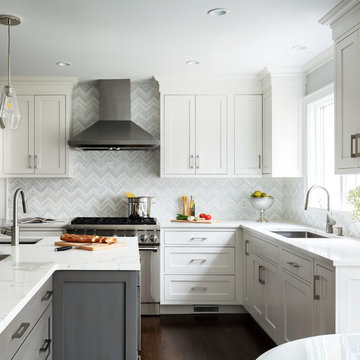
Idée de décoration pour une petite cuisine américaine tradition en U avec un évier encastré, une crédence blanche, une crédence en mosaïque, un électroménager en acier inoxydable, parquet foncé, îlot, un sol marron, un plan de travail blanc, un placard à porte shaker et des portes de placard grises.
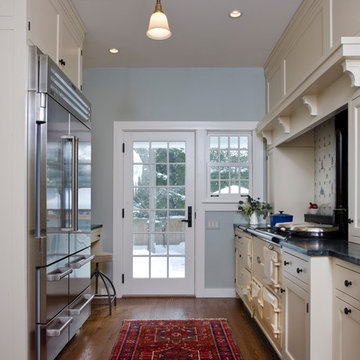
Leslie Schwartz Photography
Réalisation d'une petite cuisine parallèle tradition fermée avec un évier de ferme, un placard à porte affleurante, des portes de placard blanches, un plan de travail en stéatite, un électroménager de couleur, un sol en bois brun, aucun îlot et plan de travail noir.
Réalisation d'une petite cuisine parallèle tradition fermée avec un évier de ferme, un placard à porte affleurante, des portes de placard blanches, un plan de travail en stéatite, un électroménager de couleur, un sol en bois brun, aucun îlot et plan de travail noir.
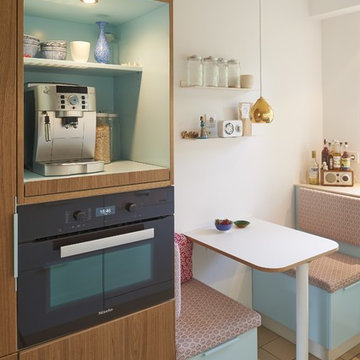
Bilder von Markus Nilling | www.nilling.eu
Cette image montre une petite cuisine américaine nordique avec un sol marron.
Cette image montre une petite cuisine américaine nordique avec un sol marron.
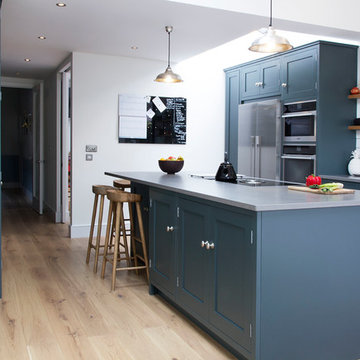
Cette image montre une petite cuisine linéaire design avec un placard avec porte à panneau encastré, des portes de placard bleues, un plan de travail en béton, une crédence blanche, une crédence en carrelage métro, un électroménager en acier inoxydable, parquet clair, îlot, un sol beige et un plan de travail gris.
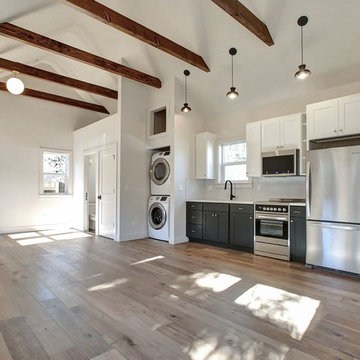
Modern kitchen in Portland ADU
Exemple d'une petite cuisine linéaire moderne avec un évier posé, un placard à porte shaker, des portes de placard grises, un plan de travail en quartz, une crédence blanche, une crédence en céramique, un électroménager en acier inoxydable, parquet clair et machine à laver.
Exemple d'une petite cuisine linéaire moderne avec un évier posé, un placard à porte shaker, des portes de placard grises, un plan de travail en quartz, une crédence blanche, une crédence en céramique, un électroménager en acier inoxydable, parquet clair et machine à laver.

New galley kitchen fits existing footprint without changes to the exterior. The plan was tweaked, changing doors and removing a brick flue, but had little impact on adjoining dining and living rooms.

Exemple d'une petite cuisine parallèle chic fermée avec un évier encastré, un placard à porte shaker, des portes de placard blanches, un plan de travail en granite, une crédence bleue, une crédence en carreau de verre, un électroménager en acier inoxydable, parquet clair et une péninsule.
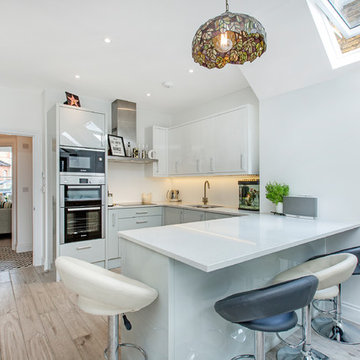
Idée de décoration pour une petite cuisine design en U avec un évier encastré, un placard à porte plane, des portes de placard bleues et une péninsule.

Davide Curatola Soprana y La Reina Obrera
Réalisation d'une petite cuisine ouverte encastrable minimaliste en U et bois brun avec un évier posé, un placard à porte plane, un plan de travail en quartz modifié, une crédence blanche, un sol en bois brun, une péninsule et un sol marron.
Réalisation d'une petite cuisine ouverte encastrable minimaliste en U et bois brun avec un évier posé, un placard à porte plane, un plan de travail en quartz modifié, une crédence blanche, un sol en bois brun, une péninsule et un sol marron.
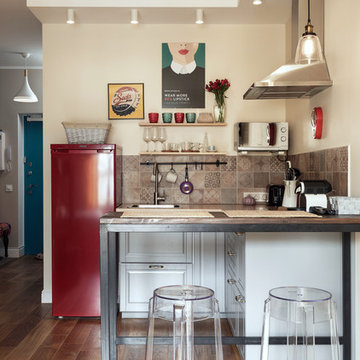
Aménagement d'une petite cuisine ouverte contemporaine en L avec un évier encastré, un placard avec porte à panneau encastré, des portes de placard grises, un plan de travail en surface solide, une crédence multicolore, une crédence en carreau de porcelaine, un électroménager en acier inoxydable, un sol en bois brun, aucun îlot et un sol marron.

Aaron Usher
Idées déco pour une petite cuisine américaine parallèle bord de mer avec un évier de ferme, un placard avec porte à panneau encastré, des portes de placard blanches, un plan de travail en granite, une crédence bleue, une crédence en carreau de verre, un électroménager en acier inoxydable, un sol en carrelage de porcelaine, îlot et un sol gris.
Idées déco pour une petite cuisine américaine parallèle bord de mer avec un évier de ferme, un placard avec porte à panneau encastré, des portes de placard blanches, un plan de travail en granite, une crédence bleue, une crédence en carreau de verre, un électroménager en acier inoxydable, un sol en carrelage de porcelaine, îlot et un sol gris.
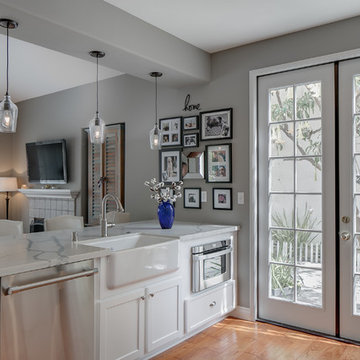
“We want to redo our cabinets…but my kitchen is so small!” We hear this a lot here at Reborn Cabinets. You might be surprised how many people put off refreshing their kitchen simply because homeowners can’t see beyond their own square footage. Not all of us can live in a big, sprawling ranch house, but that doesn’t mean that a small kitchen can’t be polished into a real gem! This project is a great example of how dramatic the difference can be when we rethink our space—even just a little! By removing hanging cabinets, this kitchen opened-up very nicely. The light from the preexisting French doors could flow wonderfully into the adjacent family room. The finishing touches were made by transforming a very small “breakfast nook” into a clean and useful storage space.
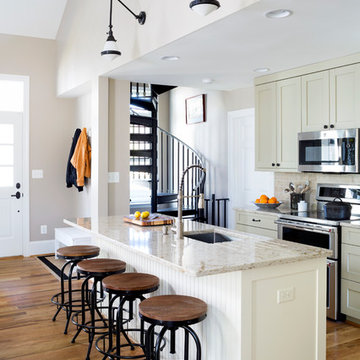
Stacy Zarin-Goldberg
Aménagement d'une petite cuisine ouverte parallèle campagne avec un évier 1 bac, un placard à porte shaker, des portes de placards vertess, un plan de travail en granite, une crédence beige, une crédence en carreau de ciment, un électroménager en acier inoxydable, parquet clair et îlot.
Aménagement d'une petite cuisine ouverte parallèle campagne avec un évier 1 bac, un placard à porte shaker, des portes de placards vertess, un plan de travail en granite, une crédence beige, une crédence en carreau de ciment, un électroménager en acier inoxydable, parquet clair et îlot.
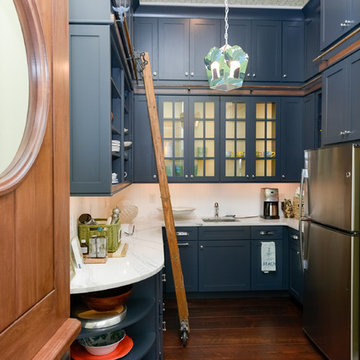
Aménagement d'une petite cuisine bord de mer en U fermée avec un évier encastré, un placard à porte vitrée, des portes de placard bleues, une crédence blanche, un électroménager en acier inoxydable, parquet foncé et un sol marron.
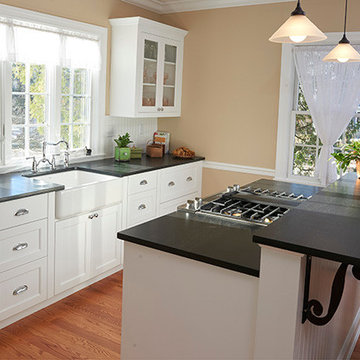
Small doesn't have to mean boring. This galley kitchen has style to spare. Homeowner opted for refrigerator drawers rather than having a full size fridge. Dishwasher front panel looks like 3-drawer base to keep the unified cabinet front look. Lovely hardwood floors. And yes, the phone is for real. Photographer Robert J. Polett, Lancaster, PA.
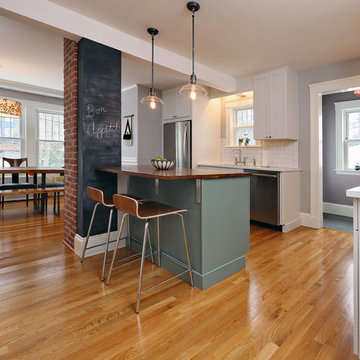
This major kitchen remodel removed a wall between kitchen and dining areas as well as closed off a stairwell entry point to create a more continuous kitchen area with open floor plan to the living area. Warm wood counters mixed with engineered quartz create a funky eclectic feel on top of white and green cabinets. A chalkboard column abuts a pesky chimney column.
Jay Groccia @ OnSite Studios
Idées déco de petites cuisines
7