Idées déco de petites cuisines romantiques
Trier par :
Budget
Trier par:Populaires du jour
21 - 40 sur 360 photos
1 sur 3
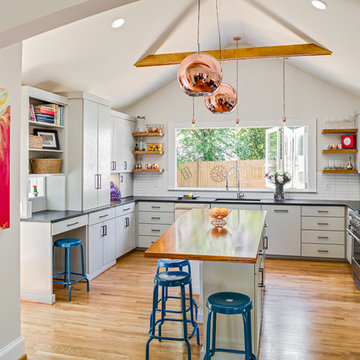
Firewater Photography
Cette photo montre une petite cuisine américaine romantique en U avec un évier encastré, un placard à porte plane, des portes de placard grises, un plan de travail en quartz modifié, une crédence blanche, une crédence en céramique, un électroménager en acier inoxydable, un sol en bois brun et îlot.
Cette photo montre une petite cuisine américaine romantique en U avec un évier encastré, un placard à porte plane, des portes de placard grises, un plan de travail en quartz modifié, une crédence blanche, une crédence en céramique, un électroménager en acier inoxydable, un sol en bois brun et îlot.
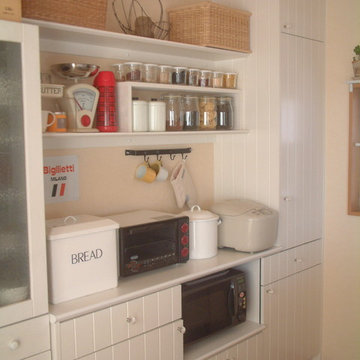
バックカウンター。
調理家電とスパイスなどをレイアウト
Réalisation d'une petite cuisine ouverte style shabby chic avec un évier 1 bac, plan de travail carrelé, une crédence blanche, un sol en contreplaqué et une péninsule.
Réalisation d'une petite cuisine ouverte style shabby chic avec un évier 1 bac, plan de travail carrelé, une crédence blanche, un sol en contreplaqué et une péninsule.
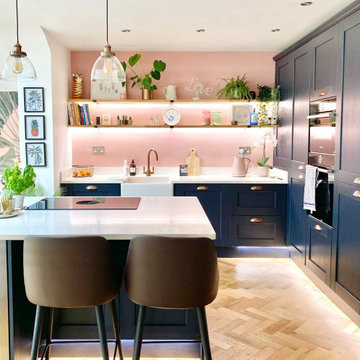
Stylish yet practical, this kitchen is full of personality and character. Full-height cabinetry fulfilled the clients desire for more storage. A deep island provides storage on either side while also creating a social hub for cooking and chatting. Designed by @talisajamesinteriors
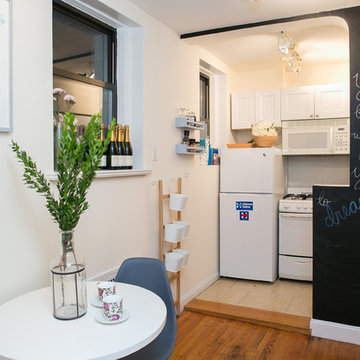
This small New York City apartment was designed to give our client a bohemian feel while maximizing space. Whimsical was the goal! Photo by Up Studios.
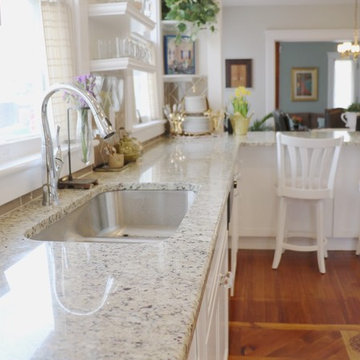
Cette photo montre une petite cuisine américaine parallèle romantique avec un évier encastré, un placard à porte shaker, des portes de placard blanches, un plan de travail en granite, une crédence grise, une crédence en carreau de verre, un sol en bois brun, un électroménager en acier inoxydable, un sol marron, une péninsule et un plan de travail beige.
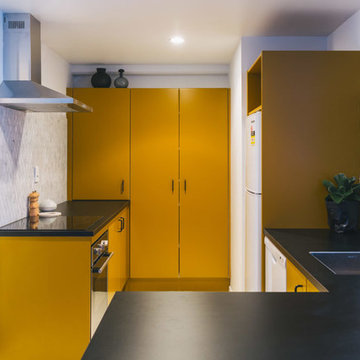
Duncan Innes
Idée de décoration pour une petite cuisine ouverte style shabby chic en U avec un évier encastré, un placard à porte plane, des portes de placard jaunes, une crédence en marbre, un électroménager blanc et une péninsule.
Idée de décoration pour une petite cuisine ouverte style shabby chic en U avec un évier encastré, un placard à porte plane, des portes de placard jaunes, une crédence en marbre, un électroménager blanc et une péninsule.

Idées déco pour une petite cuisine ouverte linéaire romantique avec un placard sans porte, des portes de placard blanches, un plan de travail en bois, aucun îlot, un électroménager blanc, une crédence blanche, une crédence en bois, un sol blanc et un plan de travail marron.
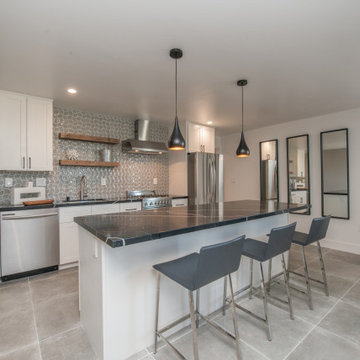
Santa Barbara - Classically Chic. This collection blends natural stones and elements to create a space that is airy and bright.
Réalisation d'une petite cuisine ouverte parallèle style shabby chic avec un évier encastré, un placard à porte shaker, des portes de placard blanches, un plan de travail en quartz modifié, une crédence grise, une crédence en carreau de porcelaine, un électroménager en acier inoxydable, carreaux de ciment au sol, îlot, un sol gris et plan de travail noir.
Réalisation d'une petite cuisine ouverte parallèle style shabby chic avec un évier encastré, un placard à porte shaker, des portes de placard blanches, un plan de travail en quartz modifié, une crédence grise, une crédence en carreau de porcelaine, un électroménager en acier inoxydable, carreaux de ciment au sol, îlot, un sol gris et plan de travail noir.
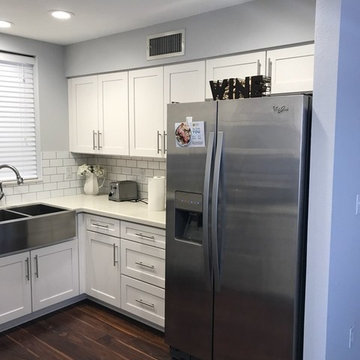
Clean lines and all white theme make for a beautiful kitchen remodel. This kitchen features Wellborn Cabinetry, glossy white 3"x6" subway tile, and stunning apron front stainless steel sink.

We completed a luxury apartment in Primrose Hill. This is the second apartment within the same building to be designed by the practice, commissioned by a new client who viewed the initial scheme and immediately briefed the practice to conduct a similar high-end refurbishment.
The brief was to fully maximise the potential of the 60-square metre, two-bedroom flat, improving usable space, and optimising natural light.
We significantly reconfigured the apartment’s spatial lay-out – the relocated kitchen, now open-plan, is seamlessly integrated within the living area, while a window between the kitchen and the entrance hallway creates new visual connections and a more coherent sense of progression from one space to the next.
The previously rather constrained single bedroom has been enlarged, with additional windows introducing much needed natural light. The reconfigured space also includes a new bathroom.
The apartment is finely detailed, with bespoke joinery and ingenious storage solutions such as a walk-in wardrobe in the master bedroom and a floating sideboard in the living room.
Elsewhere, potential space has been imaginatively deployed – a former wall cabinet now accommodates the guest WC.
The choice of colour palette and materials is deliberately light in tone, further enhancing the apartment’s spatial volumes, while colourful furniture and accessories provide focus and variation.
Photographer: Rory Gardiner
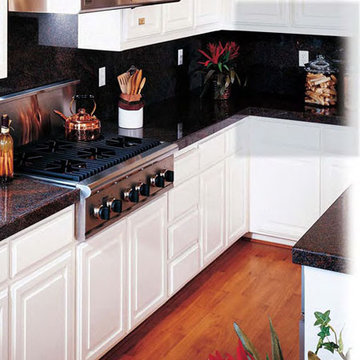
This is a custom who used our doors.
Exemple d'une petite cuisine parallèle romantique fermée avec un placard avec porte à panneau surélevé, des portes de placard blanches, un plan de travail en granite, une crédence noire, une crédence en dalle de pierre, un électroménager en acier inoxydable, un sol en bois brun et îlot.
Exemple d'une petite cuisine parallèle romantique fermée avec un placard avec porte à panneau surélevé, des portes de placard blanches, un plan de travail en granite, une crédence noire, une crédence en dalle de pierre, un électroménager en acier inoxydable, un sol en bois brun et îlot.
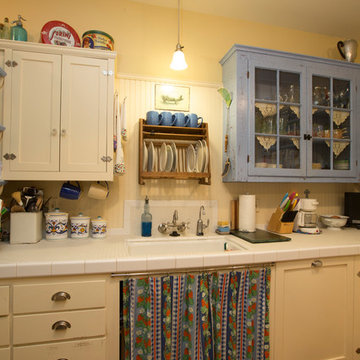
A kitchen in a 1916 four-square. Not a museum-quality restoration. Rather, a mix of historically correct elements and fun, eclectic, bohemian accents.
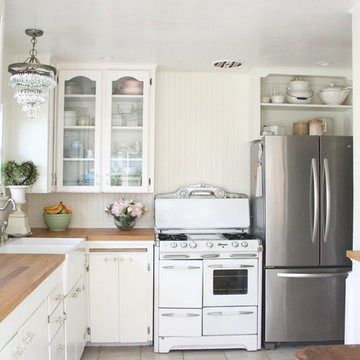
Embracing the vintage, and her love for Shabby Chic style, this coastal beach client wanted to retain her original stove, as well as her original kitchen cabinets. We also kept all her vintage china and old appliances. We removed the old tile counter and backsplash, and replaced them with a butcherblock countertop from IKEA, and beadboard backsplash. The farmhouse sink and bridge faucet and vintage style chandelier were also purchased for the new space. Since my client doesn't use the old stove very often, she opted for no hood above the stove. The breakfast nook is quite tiny yet still suitable for morning breakfasts for two.
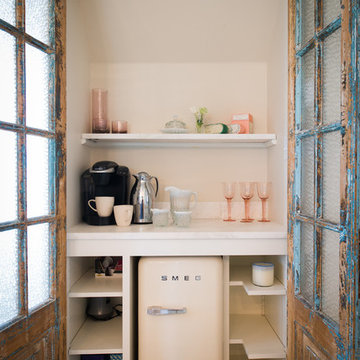
Julia Lehman Photography
Cette image montre une petite cuisine style shabby chic avec un placard sans porte, des portes de placard blanches et un électroménager blanc.
Cette image montre une petite cuisine style shabby chic avec un placard sans porte, des portes de placard blanches et un électroménager blanc.
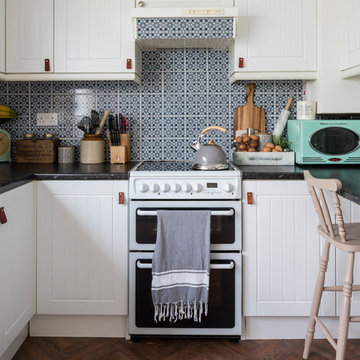
Chris Snook © 2017 Houzz
Cette photo montre une petite cuisine américaine romantique en U avec un placard à porte affleurante, des portes de placard blanches, une crédence multicolore, une péninsule et un sol marron.
Cette photo montre une petite cuisine américaine romantique en U avec un placard à porte affleurante, des portes de placard blanches, une crédence multicolore, une péninsule et un sol marron.
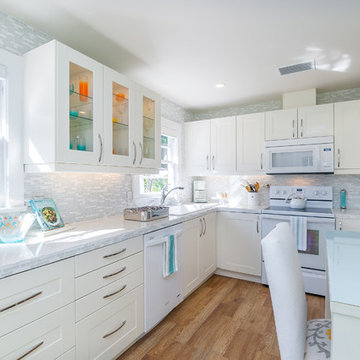
Coastal Home Photography
Idée de décoration pour une petite cuisine style shabby chic en L avec un évier 1 bac, un placard à porte shaker, des portes de placard blanches, une crédence multicolore, une crédence en feuille de verre, un électroménager blanc et parquet clair.
Idée de décoration pour une petite cuisine style shabby chic en L avec un évier 1 bac, un placard à porte shaker, des portes de placard blanches, une crédence multicolore, une crédence en feuille de verre, un électroménager blanc et parquet clair.
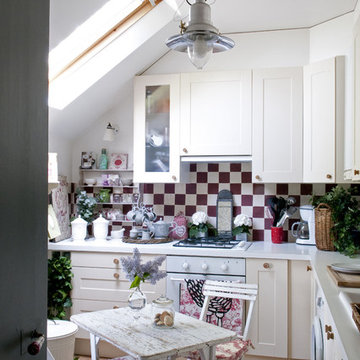
Aménagement d'une petite cuisine américaine romantique en L avec un évier posé, un placard à porte shaker, des portes de placard blanches, une crédence multicolore et un électroménager blanc.
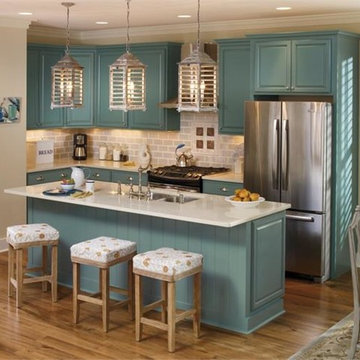
This amazing small kitchen design is due in large part to the turquoise cabinetry by Schrock. The candelabra lantern pendants could not have been a better choice in island lighting, while the chrome bridge Victorian faucet and cup drawer pulls are accentuated by the white quartz countertops. For a kitchen that is on the smaller side, it most certainly packs a punch!
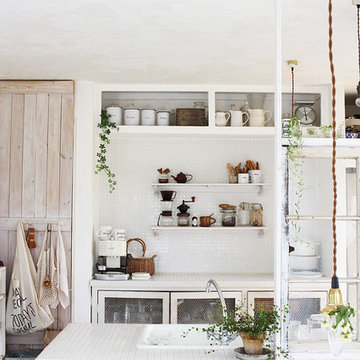
普通のカウンターキッチンをDIYでセルフリフォーム。Rie Yoshihara
Réalisation d'une petite cuisine style shabby chic avec un évier posé, un placard à porte vitrée, des portes de placard blanches, une crédence blanche et une péninsule.
Réalisation d'une petite cuisine style shabby chic avec un évier posé, un placard à porte vitrée, des portes de placard blanches, une crédence blanche et une péninsule.

This project was a rehabilitation from a 1926 maid's quarters into a guesthouse. Tiny house.
Réalisation d'une petite cuisine style shabby chic en L avec un évier de ferme, un placard à porte shaker, des portes de placard bleues, un plan de travail en bois, une crédence blanche, un sol en bois brun, aucun îlot, un sol marron, un plan de travail marron, un plafond en lambris de bois, une crédence en bois et un électroménager en acier inoxydable.
Réalisation d'une petite cuisine style shabby chic en L avec un évier de ferme, un placard à porte shaker, des portes de placard bleues, un plan de travail en bois, une crédence blanche, un sol en bois brun, aucun îlot, un sol marron, un plan de travail marron, un plafond en lambris de bois, une crédence en bois et un électroménager en acier inoxydable.
Idées déco de petites cuisines romantiques
2