Idées déco de petites cuisines turquoises
Trier par :
Budget
Trier par:Populaires du jour
181 - 200 sur 760 photos
1 sur 3

Cette photo montre une petite cuisine parallèle tendance fermée avec un placard à porte plane, un plan de travail en stratifié, une crédence blanche, une crédence en céramique, un électroménager noir, un sol en carrelage de céramique, aucun îlot, un sol multicolore, un évier posé, des portes de placard blanches et un plan de travail gris.
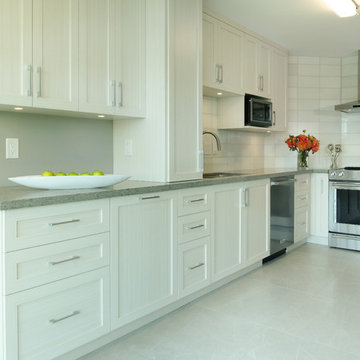
Exemple d'une petite cuisine parallèle chic fermée avec un placard à porte shaker, des portes de placard blanches, un plan de travail en quartz, une crédence rouge, un électroménager en acier inoxydable, un sol en carrelage de porcelaine, aucun îlot et un sol gris.
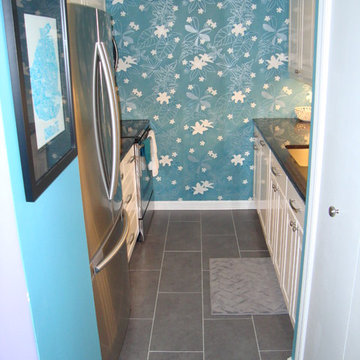
Cette image montre une petite cuisine traditionnelle en U fermée avec un évier encastré, un placard avec porte à panneau surélevé, des portes de placard blanches, un plan de travail en granite, une crédence blanche, une crédence en carrelage métro, un électroménager en acier inoxydable, un sol en carrelage de porcelaine et aucun îlot.
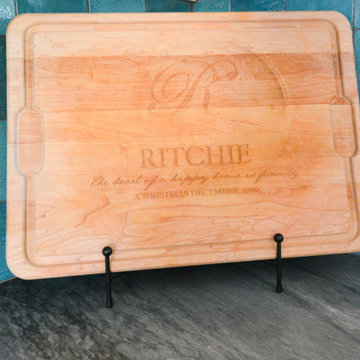
Inspiration pour une petite cuisine américaine marine en L avec un évier encastré, un placard à porte shaker, des portes de placard blanches, un plan de travail en quartz, une crédence bleue, une crédence en céramique, un électroménager en acier inoxydable, un sol en vinyl, îlot, un sol marron et un plan de travail gris.
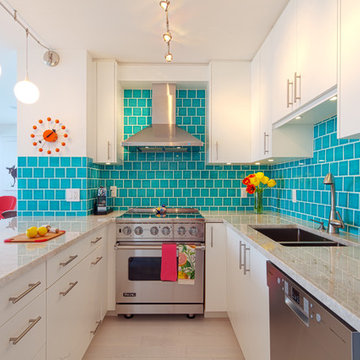
Delicious Photography
Cette image montre une petite cuisine design en U avec un évier 2 bacs, un placard à porte plane, des portes de placard blanches, un plan de travail en granite, une crédence bleue, une crédence en céramique, un électroménager en acier inoxydable, un sol en carrelage de porcelaine et une péninsule.
Cette image montre une petite cuisine design en U avec un évier 2 bacs, un placard à porte plane, des portes de placard blanches, un plan de travail en granite, une crédence bleue, une crédence en céramique, un électroménager en acier inoxydable, un sol en carrelage de porcelaine et une péninsule.
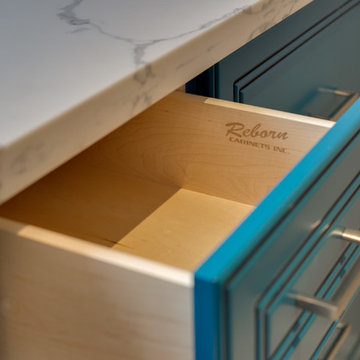
Aménagement d'une petite cuisine américaine parallèle bord de mer avec un évier de ferme, un placard à porte vitrée, des portes de placard bleues, un plan de travail en quartz modifié, une crédence grise et une crédence en céramique.
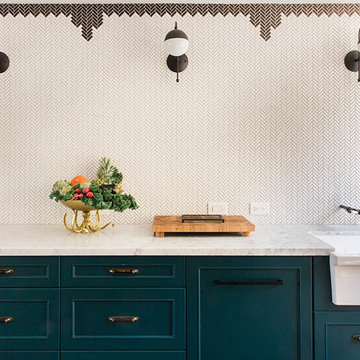
Aménagement d'une petite cuisine parallèle et encastrable éclectique fermée avec un évier de ferme, un placard à porte plane, des portes de placard bleues, plan de travail en marbre, une crédence blanche, une crédence en céramique, parquet foncé et un plan de travail blanc.
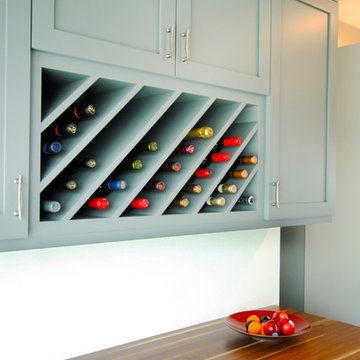
Hannah Tindall
Réalisation d'une petite cuisine américaine linéaire design avec un placard à porte shaker, des portes de placard bleues, un plan de travail en bois, parquet foncé et aucun îlot.
Réalisation d'une petite cuisine américaine linéaire design avec un placard à porte shaker, des portes de placard bleues, un plan de travail en bois, parquet foncé et aucun îlot.
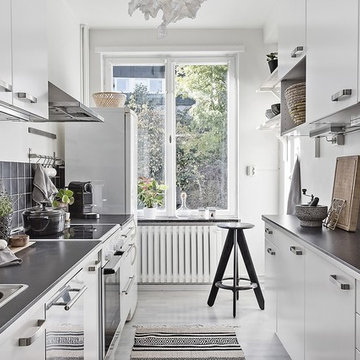
Fotograf: Emil Gustavsson, Esoft Systems
Mäklare: Johan Gille, Fastighetsbyrån
Idée de décoration pour une petite cuisine parallèle nordique fermée avec un placard à porte plane, un plan de travail en granite, une crédence noire, un électroménager blanc, aucun îlot et un sol gris.
Idée de décoration pour une petite cuisine parallèle nordique fermée avec un placard à porte plane, un plan de travail en granite, une crédence noire, un électroménager blanc, aucun îlot et un sol gris.
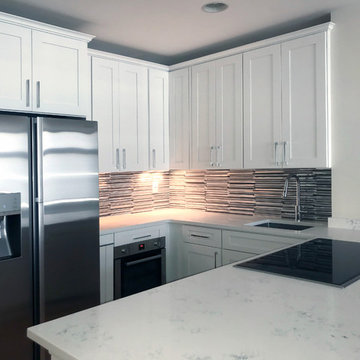
Cette image montre une petite cuisine design en U avec un évier posé, un placard à porte shaker, des portes de placard blanches, un plan de travail en quartz modifié, une crédence métallisée, un électroménager en acier inoxydable, parquet clair, une péninsule et un sol marron.
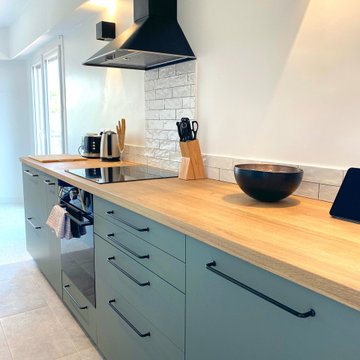
Exemple d'une petite cuisine ouverte parallèle et blanche et bois tendance avec un évier encastré, des portes de placards vertess, un plan de travail en bois, une crédence blanche, une crédence en céramique, un sol en carrelage de céramique, aucun îlot, un sol gris et un plan de travail marron.
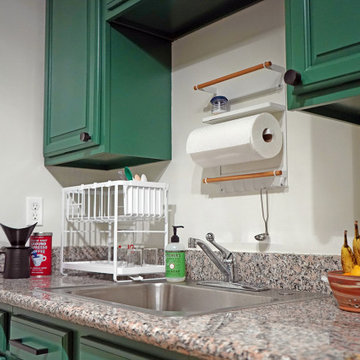
Che Interiors worked closely with our client to plan, design, and implement a renovation of two children’s rooms, create a mudroom with laundry area in an unused downstairs space, renovate a kitchenette area, and create a home office space in a downstairs living room by adding floor to ceiling room dividers. As the children were growing so were their needs and we took this into account when planning for both kids’ rooms. As one child was graduating to a big kids room the other was moving into their siblings nursery. We wanted to update the nursery so that it became something new and unique to its new inhabitant. For this room we repurposed a lot of the furniture, repainted all the walls, added a striking outer-space whale wallpaper that would grow with the little one and added a few new features; a toddlers busy board with fun twists and knobs to encourage brain function and growth, a few floor mats for rolling around, and a climbing arch that could double as a artist work desk as the little grows. Downstairs we created a whimsical big kids room by repainting all the walls, building a custom bookshelf, sourcing the coolest toddler bed with trundle for sleepovers, featured a whimsical wonderland wallpaper, adding a few animal toy baskets, we sourced large monstera rugs, a toddlers table with chairs, fun colorful felt hooks and a few climbing foam pieces for jumping and rolling on. For the kitchenette, we worked closely with the General Contractor to repaint the cabinets, add handle pulls, and install new mudroom and laundry furniture. We carried the kitchenette green color to the bathroom cabinets and to the floor to ceiling room dividers for the home office space. Lastly we brought in an organization team to help de-clutter and create a fluid everything-has-its-place system that would make our client’s lives easier.
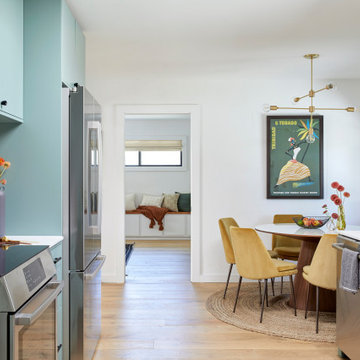
This artistic and design-forward family approached us at the beginning of the pandemic with a design prompt to blend their love of midcentury modern design with their Caribbean roots. With her parents originating from Trinidad & Tobago and his parents from Jamaica, they wanted their home to be an authentic representation of their heritage, with a midcentury modern twist. We found inspiration from a colorful Trinidad & Tobago tourism poster that they already owned and carried the tropical colors throughout the house — rich blues in the main bathroom, deep greens and oranges in the powder bathroom, mustard yellow in the dining room and guest bathroom, and sage green in the kitchen. This project was featured on Dwell in January 2022.
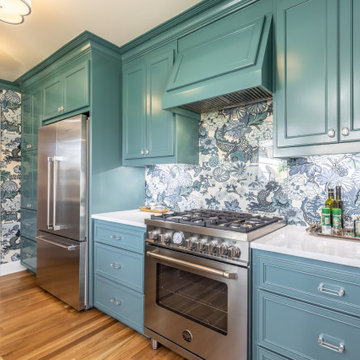
a non-functional 1940's galley kitchen, renovated with new cabinets, appliances, including a microwave drawer and a separate coffe bar to save space and give the small kitchen area an open feel. The owner chose bold colors and wall treatments tomake the space standout
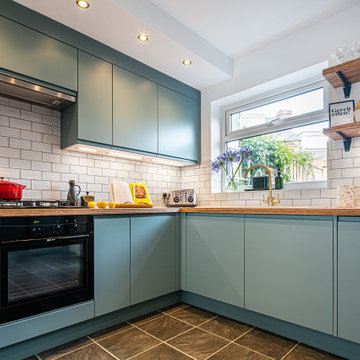
Aménagement d'une petite cuisine ouverte contemporaine en U avec un placard à porte plane, des portes de placard bleues, un plan de travail en bois, une crédence blanche, une crédence en céramique, aucun îlot et un sol gris.

Cindy Apple
Cette image montre une petite cuisine minimaliste en bois clair avec un évier encastré, un placard à porte plane, un plan de travail en quartz modifié, une crédence blanche, une crédence en céramique, un électroménager en acier inoxydable, un sol en linoléum, îlot, un sol multicolore et un plan de travail blanc.
Cette image montre une petite cuisine minimaliste en bois clair avec un évier encastré, un placard à porte plane, un plan de travail en quartz modifié, une crédence blanche, une crédence en céramique, un électroménager en acier inoxydable, un sol en linoléum, îlot, un sol multicolore et un plan de travail blanc.
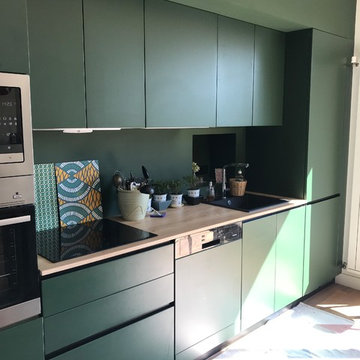
Idées déco pour une petite cuisine ouverte parallèle éclectique avec un évier 1 bac, des portes de placards vertess, un plan de travail en stratifié, une crédence verte, un électroménager en acier inoxydable, parquet clair et îlot.
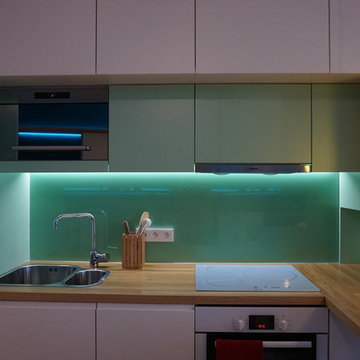
La cuisine sur mesure, laquée blanche et verte avec son plan en chêne lamellé-collé, sa crédence en verre emaillé et son îlot pivotante.
Idée de décoration pour une petite cuisine américaine linéaire et encastrable design avec un évier encastré, un placard à porte plane, des portes de placard blanches, un plan de travail en bois, une crédence verte, une crédence en feuille de verre, un sol en carrelage de céramique, une péninsule et un sol noir.
Idée de décoration pour une petite cuisine américaine linéaire et encastrable design avec un évier encastré, un placard à porte plane, des portes de placard blanches, un plan de travail en bois, une crédence verte, une crédence en feuille de verre, un sol en carrelage de céramique, une péninsule et un sol noir.
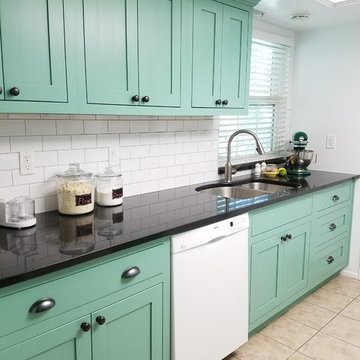
This homeowner decided to remodel her newly purchase condo. In the kitchen she chose a fun and unique color for her kitchen cabinets. The cabinets are a maple and the counter tops are a dark granite.
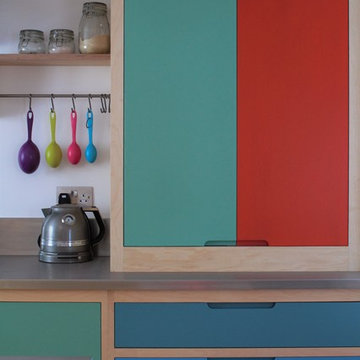
Sustainable Kitchens - Colour by Numbers Kitchen. Bright colourful flat panelled plywood cabinets with routed pulls painted with Farrow & Ball colours. Exposed plywood frames contrast the block colour which is topped with stainless steel worktops. The half larder is painted in Arsenic and Charlotte's Lock. The drawers are painted in Babouche, St Giles Blue, and Stone Blue. Also visible is an exposed oak shelf with hanging rail.
Idées déco de petites cuisines turquoises
10