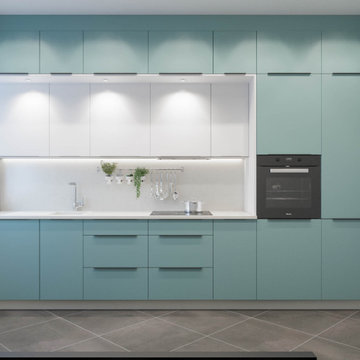Cuisine
Trier par :
Budget
Trier par:Populaires du jour
61 - 80 sur 757 photos
1 sur 3

The brief for this unique kitchen was for it to be ‘a huge piece of furniture’. Well….. challenge accepted. To achieve this goal, we knew that we needed to approach the design from the details outwards, so we started with the cabinet doors. As the kitchen was to be over three levels rather than the traditional two, and because we wanted to articulate the idea of ‘furniture’ rather than ‘kitchen cabinets’, we designed three complimentary cabinet doors, each with their own personalities.
Door pulls and pan hooks were made from beautiful hexagonal brass rods, and drawers were lined for cutlery, utensils and cookware. A slim shelf above the splashback provided a place for kitchen essentials like salt and oil. The mid-level of the kitchen was kept clean and uncluttered by means of our signature F+B ‘School House’ off-white lacquer, so that the wood didn’t feel overpowering.
But the main event is the truss shelf that spans the open side of the kitchen like a portal frame. This beautifully detailed piece of Japanese-inspired design gives space for the client’s collection of Asian ceramics, and for our bespoke Japanese shoji paper lanterns, which light the space.
A unique kitchen, handmade like only a furniture maker could.
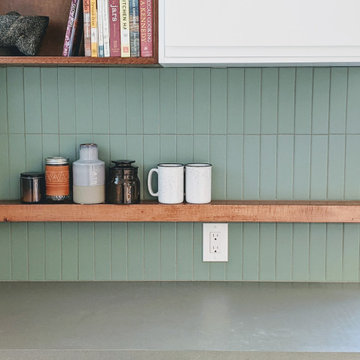
Our earth-tone ceramic tile is perfect to achieve a cozy kitchen finish.
DESIGN
Levy Concept & Remodeling
PHOTOS
Levy Concept & Remodeling
INSTALLER
Levy Concept & Remodeling
TLE SHOWN
2x8 Tile in Daisy & Clover
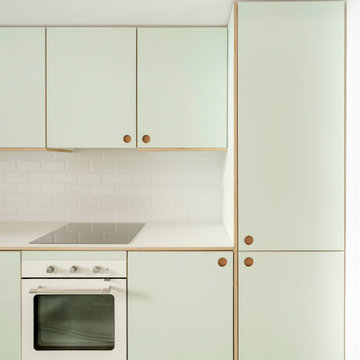
Réalisation d'une petite cuisine ouverte linéaire nordique avec un évier posé, un placard à porte shaker, des portes de placards vertess, un plan de travail en stratifié, une crédence blanche, une crédence en céramique, un électroménager en acier inoxydable, sol en béton ciré, aucun îlot, un sol gris et un plan de travail vert.

Jennifer Mayo Studios
Inspiration pour une petite cuisine américaine marine en L avec un évier encastré, un placard à porte plane, des portes de placard turquoises, un plan de travail en quartz modifié, une crédence blanche, une crédence en céramique, un électroménager en acier inoxydable, un sol en vinyl, îlot et un sol gris.
Inspiration pour une petite cuisine américaine marine en L avec un évier encastré, un placard à porte plane, des portes de placard turquoises, un plan de travail en quartz modifié, une crédence blanche, une crédence en céramique, un électroménager en acier inoxydable, un sol en vinyl, îlot et un sol gris.

The small footprint posed a challenge for storage. These beautifully stained cabinets are tall and expertly arranged to maximize every inch of available space. Extra cabinetry can be found in the butler’s pantry or bar area leaving the kitchen solely for the cook.
A wrought-iron chandelier and black cabinet hardware add some warmth to this light and bright space.
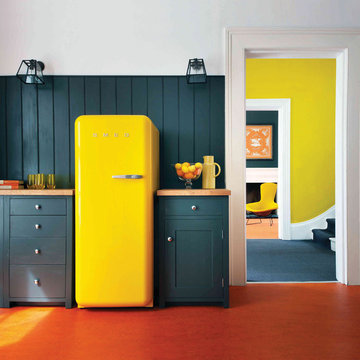
This radiant home features brilliant natural lighting and sharp color contrast. A bold design for the free-spirited homeowner.
Aménagement d'une petite cuisine contemporaine en L avec un évier encastré, un placard à porte affleurante, des portes de placard bleues, un plan de travail en bois, un électroménager de couleur et aucun îlot.
Aménagement d'une petite cuisine contemporaine en L avec un évier encastré, un placard à porte affleurante, des portes de placard bleues, un plan de travail en bois, un électroménager de couleur et aucun îlot.
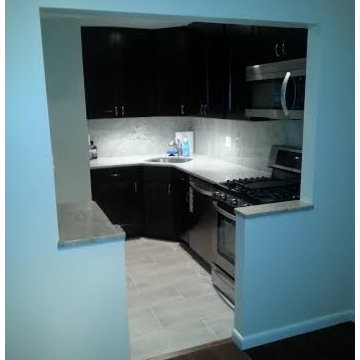
Cette photo montre une petite cuisine américaine tendance en L et bois foncé avec un placard à porte shaker, aucun îlot, un évier 1 bac, un plan de travail en granite, une crédence grise, une crédence en carrelage de pierre et un électroménager en acier inoxydable.
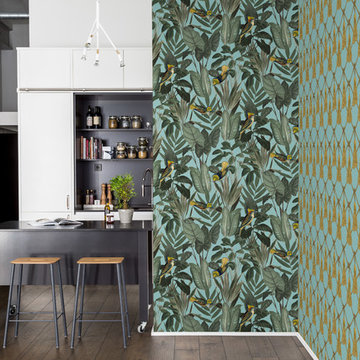
Idée de décoration pour une petite cuisine linéaire design avec un placard sans porte, une crédence noire, sol en stratifié, îlot, un sol marron et papier peint.
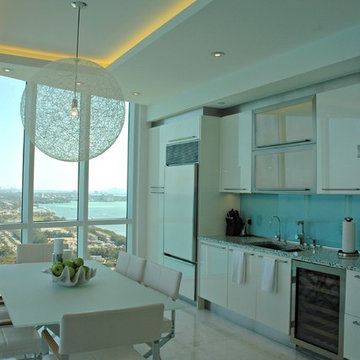
Cette photo montre une petite cuisine américaine linéaire et encastrable tendance avec un évier 2 bacs, un placard à porte plane, des portes de placard blanches, un plan de travail en terrazzo, une crédence bleue, une crédence en feuille de verre, un sol en marbre, aucun îlot et un sol beige.

Our Austin studio decided to go bold with this project by ensuring that each space had a unique identity in the Mid-Century Modern style bathroom, butler's pantry, and mudroom. We covered the bathroom walls and flooring with stylish beige and yellow tile that was cleverly installed to look like two different patterns. The mint cabinet and pink vanity reflect the mid-century color palette. The stylish knobs and fittings add an extra splash of fun to the bathroom.
The butler's pantry is located right behind the kitchen and serves multiple functions like storage, a study area, and a bar. We went with a moody blue color for the cabinets and included a raw wood open shelf to give depth and warmth to the space. We went with some gorgeous artistic tiles that create a bold, intriguing look in the space.
In the mudroom, we used siding materials to create a shiplap effect to create warmth and texture – a homage to the classic Mid-Century Modern design. We used the same blue from the butler's pantry to create a cohesive effect. The large mint cabinets add a lighter touch to the space.
---
Project designed by the Atomic Ranch featured modern designers at Breathe Design Studio. From their Austin design studio, they serve an eclectic and accomplished nationwide clientele including in Palm Springs, LA, and the San Francisco Bay Area.
For more about Breathe Design Studio, see here: https://www.breathedesignstudio.com/
To learn more about this project, see here:
https://www.breathedesignstudio.com/atomic-ranch
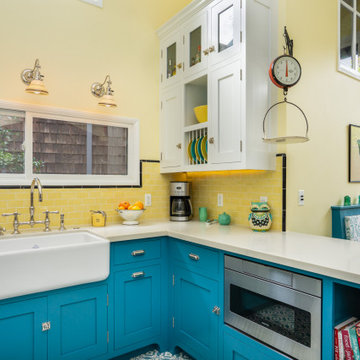
This small kitchen and dining nook is packed full of character and charm (just like it's owner). Custom cabinets utilize every available inch of space with internal accessories

Take a moment to enjoy the tranquil and cozy feel of this rustic cottage kitchen and bathroom. With the whole bunkie outfitted in cabinetry with a warm, neutral finish and decorative metal hardware, this space feels right at home as a welcoming retreat surrounded by nature. ⠀
The space is refreshing and rejuvenating, with floral accents, lots of natural light, and clean, bright faucets, but pays tribute to traditional elegance with a special place to display fine china, detailed moulding, and a rustic chandelier. ⠀
The couple that owns this bunkie has done a beautiful job maximizing storage space and functionality, without losing one ounce of character or the peaceful feel of a streamlined, cottage life.
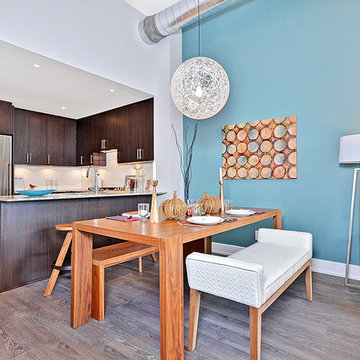
Cette photo montre une petite cuisine américaine tendance en U et bois foncé avec un évier encastré, un placard à porte plane, un plan de travail en granite, une crédence blanche, une crédence en céramique, un électroménager en acier inoxydable et un sol en bois brun.
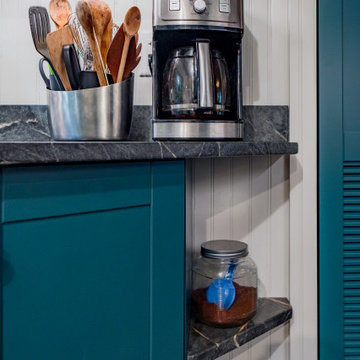
A cozy and intimate kitchen in a summer home right here in South Lebanon. The kitchen is used by an avid baker and was custom built to suit those needs.

Cette image montre une petite cuisine parallèle et encastrable urbaine avec un évier encastré, un placard à porte plane, des portes de placard blanches, une crédence blanche, une crédence en carreau de porcelaine, îlot, un sol gris et plan de travail noir.
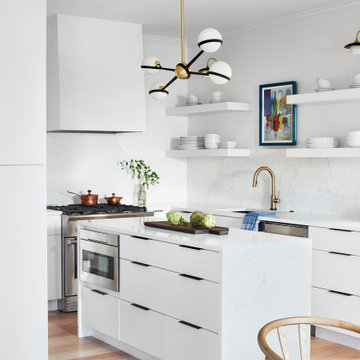
Idées déco pour une petite cuisine contemporaine fermée avec un évier encastré, un placard à porte plane, des portes de placard blanches, un plan de travail en quartz modifié, une crédence blanche, une crédence en quartz modifié, un électroménager en acier inoxydable, îlot et un plan de travail blanc.
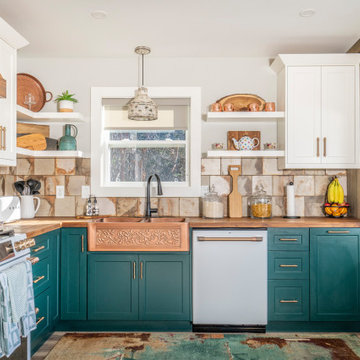
Idée de décoration pour une petite cuisine champêtre en L avec un évier de ferme, un placard à porte shaker, des portes de placards vertess, un plan de travail en bois, une crédence beige, une crédence en céramique, un électroménager blanc, un sol en bois brun, îlot, un sol marron et un plan de travail marron.
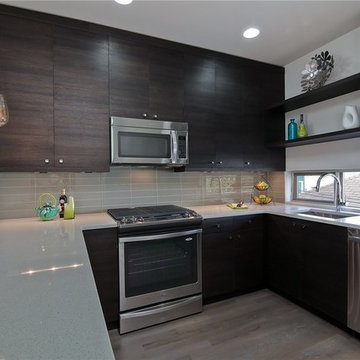
Idées déco pour une petite cuisine moderne en bois foncé et U avec un placard à porte plane, un plan de travail en quartz modifié, une crédence grise, une crédence en carreau de verre, un électroménager en acier inoxydable, un évier 1 bac, parquet clair, une péninsule et un sol gris.
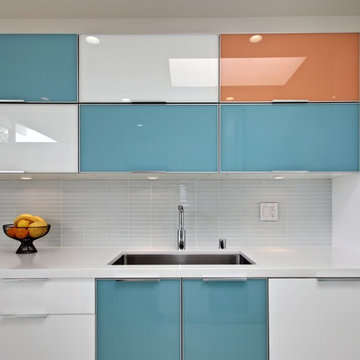
Inspiration pour une petite cuisine américaine minimaliste en L avec un placard à porte plane, des portes de placard blanches, une crédence blanche et une péninsule.
4
