Idées déco de petites cuisines vertes
Trier par :
Budget
Trier par:Populaires du jour
221 - 240 sur 1 093 photos
1 sur 3
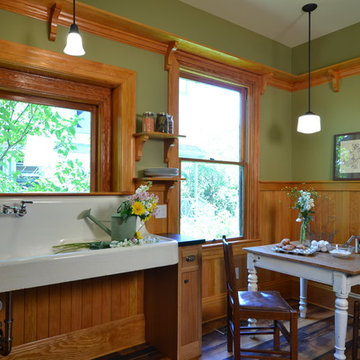
Exemple d'une petite cuisine nature en bois clair fermée avec un évier de ferme, un placard à porte shaker, un plan de travail en granite, un sol en bois brun et un électroménager noir.

Inspiration pour une petite cuisine design en U et bois brun fermée avec un évier encastré, un plan de travail en granite, fenêtre, un électroménager noir, une péninsule, un placard à porte plane et un plan de travail gris.
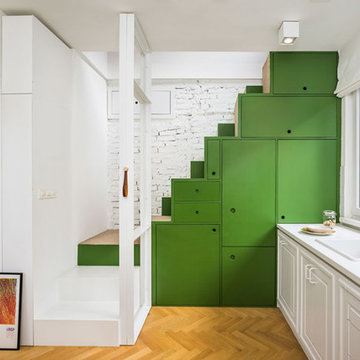
Photography: Asen Emilov
Idée de décoration pour une petite cuisine bohème en L avec des portes de placard blanches, un électroménager blanc, parquet foncé et aucun îlot.
Idée de décoration pour une petite cuisine bohème en L avec des portes de placard blanches, un électroménager blanc, parquet foncé et aucun îlot.
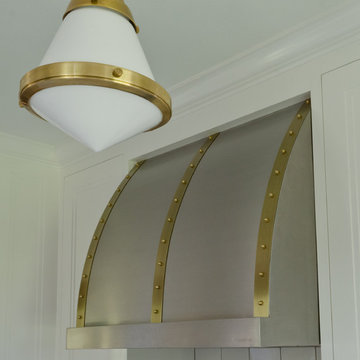
This Award-winning kitchen proves vintage doesn't have to look old and tired. This previously dark kitchen was updated with white, gold, and wood in the historic district of Monte Vista. The challenge is making a new kitchen look and feel like it belongs in a charming older home. The highlight and starting point is the original hex tile flooring in white and gold. It was in excellent condition and merely needed a good cleaning. The addition of white calacatta marble, white subway tile, walnut wood counters, brass and gold accents keep the charm intact. Cabinet panels mimic original door panels found in other areas of the home. Custom coffee storage is a modern bonus! Sub-Zero Refrig, Rohl sink.

This unused basement pantry was remodeled into a bright and cheerful craft room.
Photo by Emily Minton Redfield
Aménagement d'une petite arrière-cuisine classique avec un sol marron, des portes de placards vertess, une crédence verte et un plan de travail vert.
Aménagement d'une petite arrière-cuisine classique avec un sol marron, des portes de placards vertess, une crédence verte et un plan de travail vert.
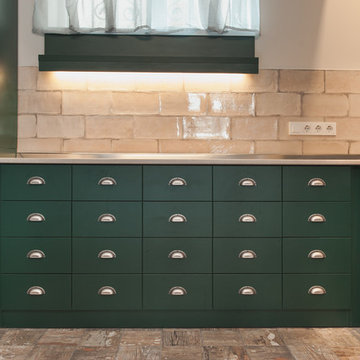
Aménagement d'une petite cuisine ouverte campagne en U avec un évier 1 bac, des portes de placards vertess, un plan de travail en stratifié, une crédence beige, une crédence en ardoise, un électroménager noir, un sol en ardoise, aucun îlot et un sol beige.
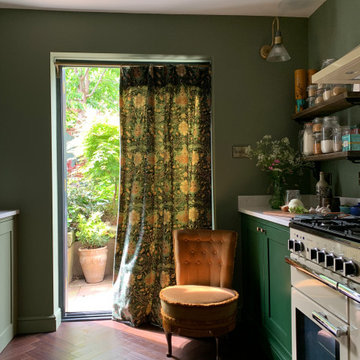
A country, rustic style kitchen with deep green cabinets and a bold yellow house keepers cupboard designed for a compact space in a Victorian terrace house.
Decorated in greens with House of Hackney wallpaper and blinds

This home was built in 1947 and the client wanted the style of the kitchen to reflect the same vintage. We installed wood floors to match the existing floors throughout the rest of the home. The tile counter tops reflect the era as well as the painted cabinets with shaker doors.

Bei dieser Küche galt es den Küchenbereich von der Diele und dem Wohnungseingang zu entkoppeln, ohne die Räume voneinander zu trennen.
Die Küchenmöbel wurden farblich passend zu den antiken Zementfliesen lackiert. Die Fronten sind seitlich schräg geschnitten, unten und oben jedoch gerade, so dass ein interessantes Fugenbild entsteht. Im Hochschrank steckt rechts ein 200kg tragender, voll heraus ziehbarer Schrank, der locker das Alltagsgeschirr in sich birgt.
Die robuste Arbeitsplatte ist aus solidem Edelstahlblech gekantet, das Becken nahtlos eingeschweißt. Auf der hinteren Aufkantung steht bündig eine hochglänzende Holzrückwand mit eingelassenen Steckdosen. Der praktische Schwallrand an der Arbeitsplattenvorderkante verhindert, dass Vergossenes auf den Boden tropft.
Der dreiteilige Hängeschrank ist mit goldschimmernden Zitronenholz furniert und transparent lackiert. Die Regalform und die Glastüren betonen die Offenheit und Großzügigkeit des Raumes.
Die beidseitig - ebenfalls Zitronenholz furnierte - nutzbare Theke vereint viele Funktionen: links ragt tief die Spülmaschine in ihren Körper, mittig teilen sich Küchen- und Thekenschrank die Tiefe und rechts füllen 80cm lange Schubladen die ansonsten schlecht nutzbare Ecke der Küche aus. Dabei manifestiert sie auf Grund der Materialwahl und ihrer Höhe den Übergang von der Küche zum Wohnbereich.
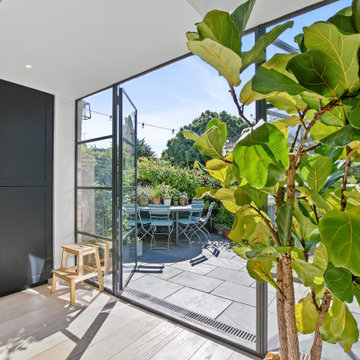
This open plan space is split into segments using the long and narrow kitchen island and the dining table. It is clear to see how each of these spaces can have different uses.

Réalisation d'une petite cuisine ouverte marine en U avec un évier de ferme, des portes de placard blanches, un plan de travail en granite, une crédence blanche, une crédence en céramique, un électroménager en acier inoxydable, îlot, un placard avec porte à panneau encastré, un sol en bois brun, un sol marron et un plan de travail gris.
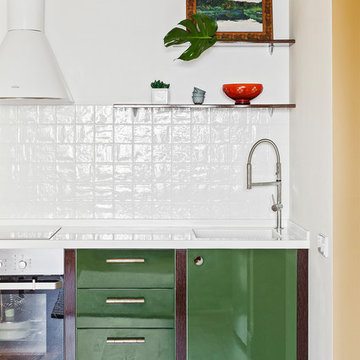
Réalisation d'une petite cuisine ouverte linéaire tradition avec un évier intégré, un placard à porte plane, des portes de placards vertess, un plan de travail en surface solide, une crédence blanche, une crédence en céramique, un sol en bois brun, un sol marron, un plan de travail blanc, un électroménager en acier inoxydable et aucun îlot.
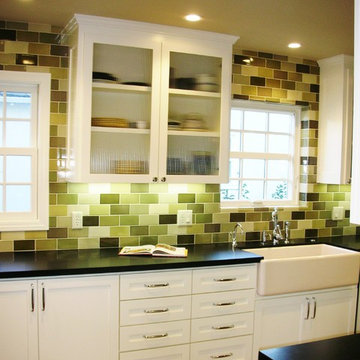
Exemple d'une petite cuisine parallèle chic fermée avec une crédence en carrelage métro, un évier de ferme, un placard à porte shaker, des portes de placard blanches, un plan de travail en surface solide, une crédence verte, un électroménager en acier inoxydable et un sol en bois brun.
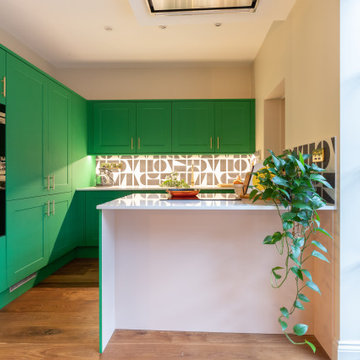
The open-plan layout has increased the natural light in the space. A soft white with a hint of grey has been used for the walls. The wood flooring adds warmth to the area and allows a welcoming, joyful kitchen. The new kitchen design has maximised the space's storage capacity, meeting our client's requirements. The bold green kitchen units look perfect with the combination of brass details, increasing the elegant beauty of the units.
Renovation by Absolute Project Management
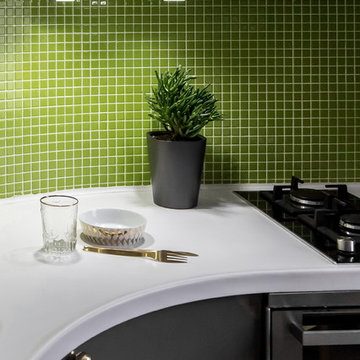
Designer: Ivan Pozdnyakov
Foto: Igor Kublin
Cette image montre une petite cuisine design.
Cette image montre une petite cuisine design.
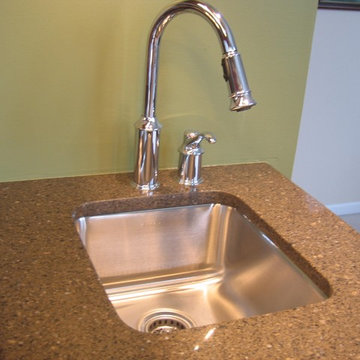
Idées déco pour une petite cuisine américaine classique en L et bois foncé avec un évier encastré, un placard avec porte à panneau surélevé, un plan de travail en granite, une crédence beige, une crédence en céramique, un électroménager en acier inoxydable, un sol en carrelage de céramique et îlot.
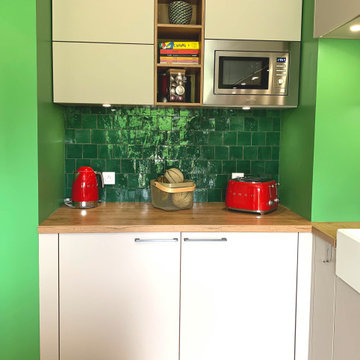
Exemple d'une petite cuisine ouverte linéaire et blanche et bois exotique avec un évier 1 bac, un placard à porte plane, un plan de travail en bois, une crédence verte et parquet clair.
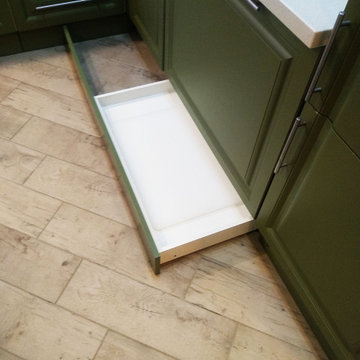
Кухня в среднеземноморском стиле с элементами прованса
Inspiration pour une petite cuisine traditionnelle en L fermée avec un évier encastré, un placard avec porte à panneau encastré, des portes de placard grises, un plan de travail en surface solide, une crédence marron, une crédence en carreau de porcelaine, un électroménager blanc, un sol en carrelage de porcelaine, aucun îlot, un sol gris, un plan de travail blanc et poutres apparentes.
Inspiration pour une petite cuisine traditionnelle en L fermée avec un évier encastré, un placard avec porte à panneau encastré, des portes de placard grises, un plan de travail en surface solide, une crédence marron, une crédence en carreau de porcelaine, un électroménager blanc, un sol en carrelage de porcelaine, aucun îlot, un sol gris, un plan de travail blanc et poutres apparentes.
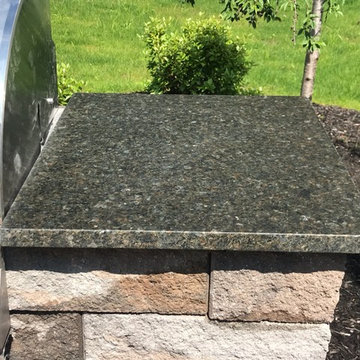
Uba Tuba granite in a leathered finish, with an eased edge, for an outdoor grill area.
Cette photo montre une petite cuisine américaine en L avec un plan de travail en granite, une péninsule et plan de travail noir.
Cette photo montre une petite cuisine américaine en L avec un plan de travail en granite, une péninsule et plan de travail noir.
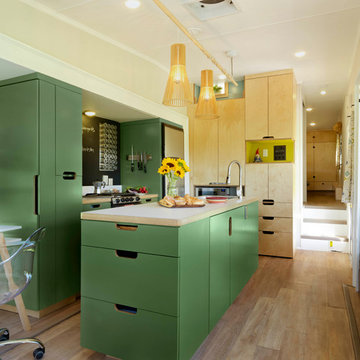
In small spaces "versatile" is essential. The long couch doubles as storage and triples as two twin beds for guests.
Photography by Susan Teare • www.susanteare.com
The Woodworks by Silver Maple Construction
Idées déco de petites cuisines vertes
12