Idées déco de petites dressings et rangements avec des portes de placard noires
Trier par :
Budget
Trier par:Populaires du jour
61 - 80 sur 84 photos
1 sur 3
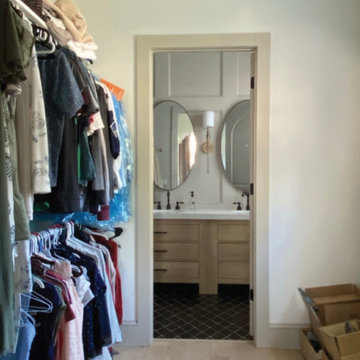
Our friend Jenna from Jenna Sue Design came to us in early January 2021, looking to see if we could help bring her closet makeover to life. She was looking to use IKEA PAX doors as a starting point, and built around it. Additional features she had in mind were custom boxes above the PAX units, using one unit to holder drawers and custom sized doors with mirrors, and crafting a vanity desk in-between two units on the other side of the wall.
We worked closely with Jenna and sponsored all of the custom door and panel work for this project, which were made from our DIY Paint Grade Shaker MDF. Jenna painted everything we provided, added custom trim to the inside of the shaker rails from Ekena Millwork, and built custom boxes to create a floor to ceiling look.
The final outcome is an incredible example of what an idea can turn into through a lot of hard work and dedication. This project had a lot of ups and downs for Jenna, but we are thrilled with the outcome, and her and her husband Lucas deserve all the positive feedback they've received!
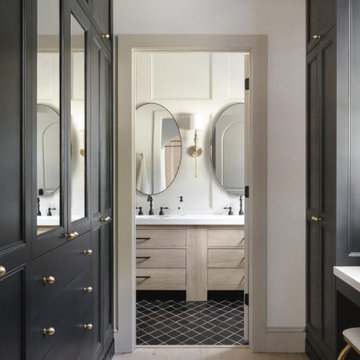
Our friend Jenna from Jenna Sue Design came to us in early January 2021, looking to see if we could help bring her closet makeover to life. She was looking to use IKEA PAX doors as a starting point, and built around it. Additional features she had in mind were custom boxes above the PAX units, using one unit to holder drawers and custom sized doors with mirrors, and crafting a vanity desk in-between two units on the other side of the wall.
We worked closely with Jenna and sponsored all of the custom door and panel work for this project, which were made from our DIY Paint Grade Shaker MDF. Jenna painted everything we provided, added custom trim to the inside of the shaker rails from Ekena Millwork, and built custom boxes to create a floor to ceiling look.
The final outcome is an incredible example of what an idea can turn into through a lot of hard work and dedication. This project had a lot of ups and downs for Jenna, but we are thrilled with the outcome, and her and her husband Lucas deserve all the positive feedback they've received!

Remodeled space, custom-made leather front cabinetry with special attention paid to the lighting. Additional hanging space is behind the mirrored doors. Ikat patterned wool carpet and polished nickeled hardware add a level of luxe.
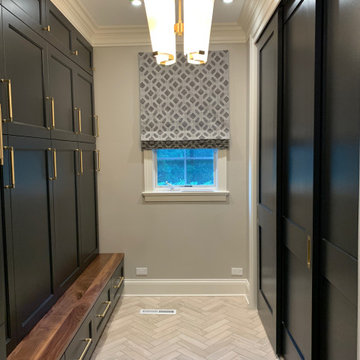
Mudroom storage and floor to ceiling closet to match. Closet and storage for family of 4. High ceiling with oversized stacked crown molding gives a coffered feel.
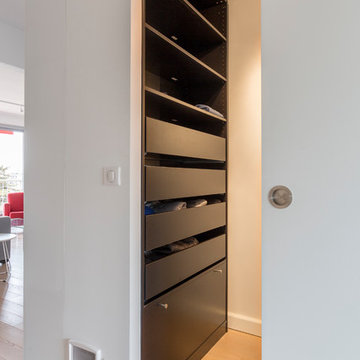
La particularité de cet espace est de pouvoir ranger des vêtement mais aussi le robot aspirateur et enfin de dissimuler la litière du chat. Celle-ci vient se placer dans une niche hermétique depuis le dressing, mais avec la possibilité d'ouvrir une porte abattante pour la remplacer. Le chat y accède par le couloir grâce à une trappe à chat positionnée sur la cloison.
Crédit photo Olivier Hallot
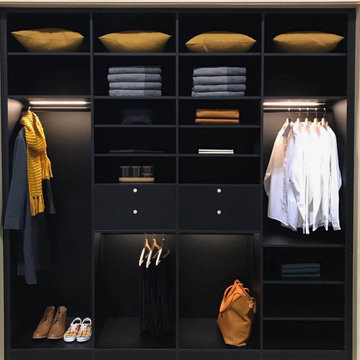
Chic, Sophisticated & Organized! Black closet organizer featuring hanging bars with lighting. Perfectly coordinated in every way!
Cette image montre un petit placard dressing design neutre avec un placard sans porte et des portes de placard noires.
Cette image montre un petit placard dressing design neutre avec un placard sans porte et des portes de placard noires.
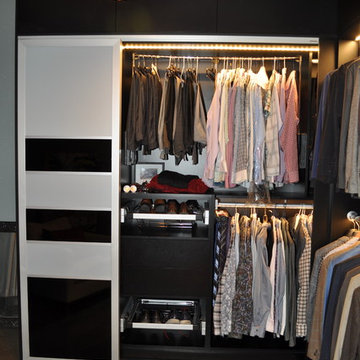
VLADIMIR BESEVIC
Aménagement d'un petit dressing room moderne pour un homme avec un placard à porte plane, des portes de placard noires, sol en béton ciré et un sol gris.
Aménagement d'un petit dressing room moderne pour un homme avec un placard à porte plane, des portes de placard noires, sol en béton ciré et un sol gris.
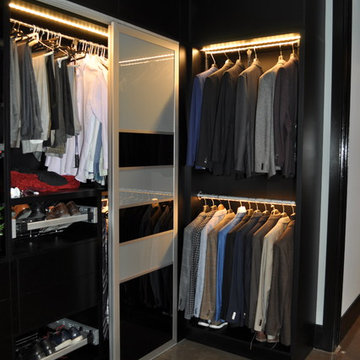
VLADIMIR BESEVIC
Idées déco pour un petit dressing room moderne pour un homme avec un placard à porte plane, des portes de placard noires, sol en béton ciré et un sol gris.
Idées déco pour un petit dressing room moderne pour un homme avec un placard à porte plane, des portes de placard noires, sol en béton ciré et un sol gris.
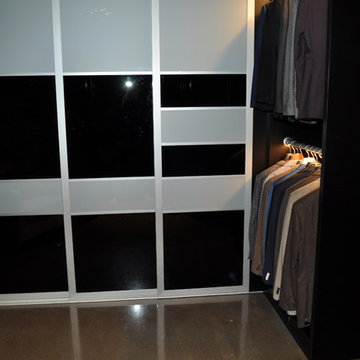
VLADIMIR BESEVIC
Cette image montre un petit dressing room minimaliste pour un homme avec un placard à porte plane, des portes de placard noires, sol en béton ciré et un sol gris.
Cette image montre un petit dressing room minimaliste pour un homme avec un placard à porte plane, des portes de placard noires, sol en béton ciré et un sol gris.
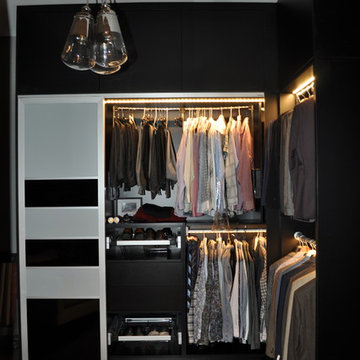
VLADIMIR BESEVIC
Idées déco pour un petit dressing room moderne pour un homme avec un placard à porte plane, des portes de placard noires, sol en béton ciré et un sol gris.
Idées déco pour un petit dressing room moderne pour un homme avec un placard à porte plane, des portes de placard noires, sol en béton ciré et un sol gris.
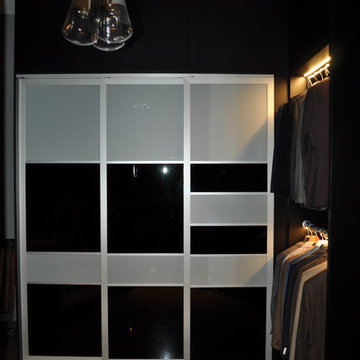
VLADIMIR BESEVIC
Exemple d'un petit dressing room moderne pour un homme avec un placard à porte plane, des portes de placard noires, sol en béton ciré et un sol gris.
Exemple d'un petit dressing room moderne pour un homme avec un placard à porte plane, des portes de placard noires, sol en béton ciré et un sol gris.
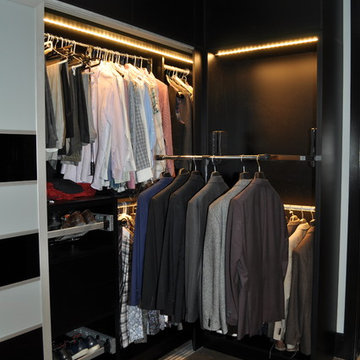
VLADIMIR BESEVIC
Idées déco pour un petit dressing room moderne pour un homme avec un placard à porte plane, des portes de placard noires, sol en béton ciré et un sol gris.
Idées déco pour un petit dressing room moderne pour un homme avec un placard à porte plane, des portes de placard noires, sol en béton ciré et un sol gris.
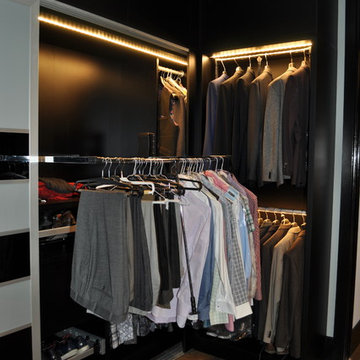
VLADIMIR BESEVIC
Réalisation d'un petit dressing room minimaliste pour un homme avec un placard à porte plane, des portes de placard noires, sol en béton ciré et un sol gris.
Réalisation d'un petit dressing room minimaliste pour un homme avec un placard à porte plane, des portes de placard noires, sol en béton ciré et un sol gris.
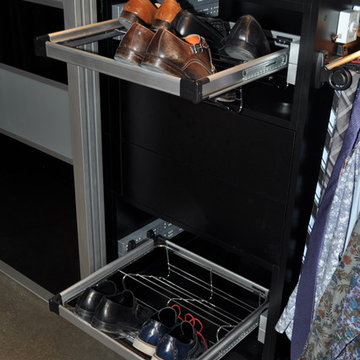
VLADIMIR BESEVIC
Inspiration pour un petit dressing room minimaliste pour un homme avec un placard à porte plane, des portes de placard noires, sol en béton ciré et un sol gris.
Inspiration pour un petit dressing room minimaliste pour un homme avec un placard à porte plane, des portes de placard noires, sol en béton ciré et un sol gris.
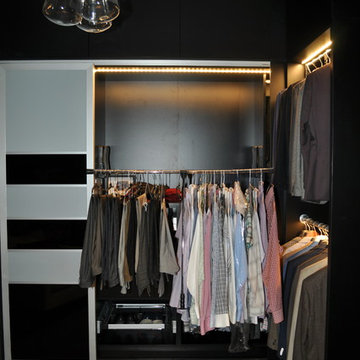
VLADIMIR BESEVIC
Cette photo montre un petit dressing room moderne pour un homme avec un placard à porte plane, des portes de placard noires, sol en béton ciré et un sol gris.
Cette photo montre un petit dressing room moderne pour un homme avec un placard à porte plane, des portes de placard noires, sol en béton ciré et un sol gris.
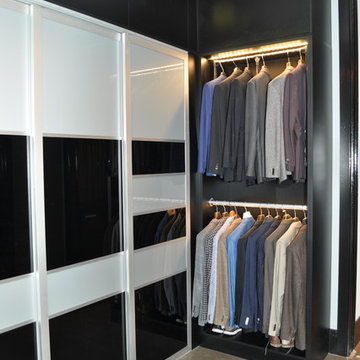
VLADIMIR BESEVIC
Réalisation d'un petit dressing room minimaliste pour un homme avec un placard à porte plane, des portes de placard noires, sol en béton ciré et un sol gris.
Réalisation d'un petit dressing room minimaliste pour un homme avec un placard à porte plane, des portes de placard noires, sol en béton ciré et un sol gris.
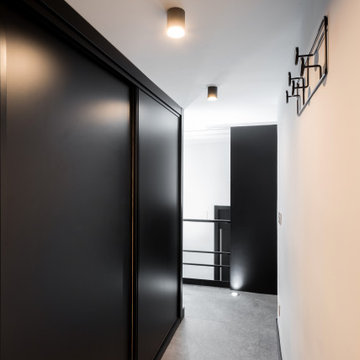
El vestidor es independiente de la habitación principal y crea una división entre el baño y las habitaciones. Es un espacio que puede tener más intimidad si deslizamos la puerta corredera que nos ocultará la vista de la puerta principal.
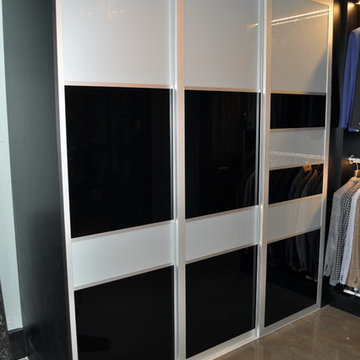
VLADIMIR BESEVIC
LILLIAN BESEVIC
Inspiration pour un petit dressing room minimaliste pour un homme avec un placard à porte plane, des portes de placard noires, sol en béton ciré et un sol gris.
Inspiration pour un petit dressing room minimaliste pour un homme avec un placard à porte plane, des portes de placard noires, sol en béton ciré et un sol gris.
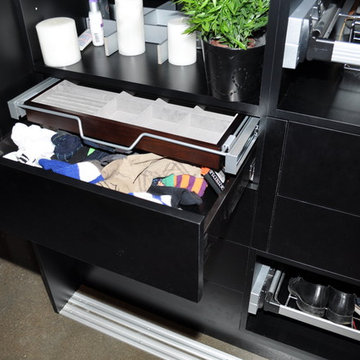
VLADIMIR BESEVIC
Aménagement d'un petit dressing room moderne pour un homme avec un placard à porte plane, des portes de placard noires, sol en béton ciré et un sol gris.
Aménagement d'un petit dressing room moderne pour un homme avec un placard à porte plane, des portes de placard noires, sol en béton ciré et un sol gris.
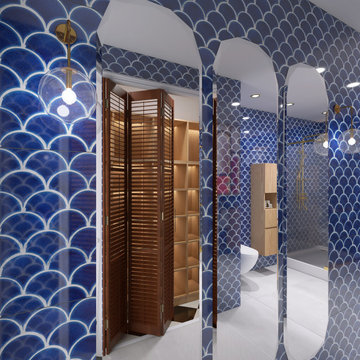
Idées déco pour un petit placard dressing contemporain neutre avec un placard à porte affleurante, des portes de placard noires et un sol en carrelage de céramique.
Idées déco de petites dressings et rangements avec des portes de placard noires
4