Idées déco de petites dressings et rangements avec un placard avec porte à panneau encastré
Trier par :
Budget
Trier par:Populaires du jour
1 - 20 sur 230 photos
1 sur 3

When we started this closet was a hole, we completed renovated the closet to give our client this luxurious space to enjoy!
Réalisation d'un petit dressing tradition neutre avec un placard avec porte à panneau encastré, des portes de placard blanches, parquet foncé et un sol marron.
Réalisation d'un petit dressing tradition neutre avec un placard avec porte à panneau encastré, des portes de placard blanches, parquet foncé et un sol marron.
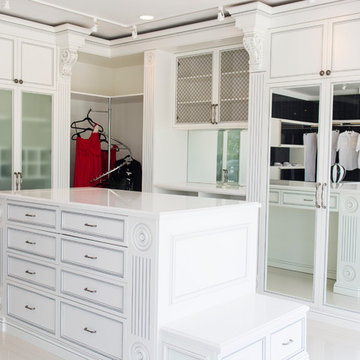
White Painted Closet with Wide Fluted Columns, Corbels. island with a bench
Aménagement d'un petit dressing classique pour une femme avec un placard avec porte à panneau encastré, parquet foncé et des portes de placard blanches.
Aménagement d'un petit dressing classique pour une femme avec un placard avec porte à panneau encastré, parquet foncé et des portes de placard blanches.

Photo by Angie Seckinger
Compact walk-in closet (5' x 5') in White Chocolate textured melamine. Recessed panel doors & drawer fronts, crown & base moldings to match.
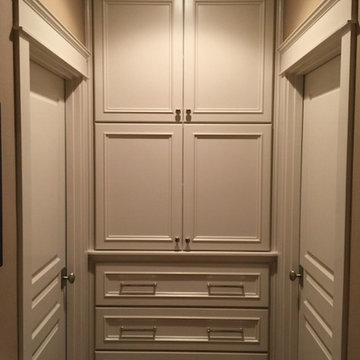
A beautiful linen closet, with cedar lined drawers was created in a dead space in the clients hallway.
Aménagement d'un petit placard dressing classique neutre avec un placard avec porte à panneau encastré et des portes de placard blanches.
Aménagement d'un petit placard dressing classique neutre avec un placard avec porte à panneau encastré et des portes de placard blanches.
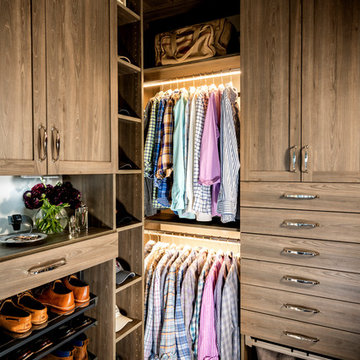
Idée de décoration pour un petit dressing minimaliste en bois brun pour un homme avec un placard avec porte à panneau encastré et moquette.

Builder: Boone Construction
Photographer: M-Buck Studio
This lakefront farmhouse skillfully fits four bedrooms and three and a half bathrooms in this carefully planned open plan. The symmetrical front façade sets the tone by contrasting the earthy textures of shake and stone with a collection of crisp white trim that run throughout the home. Wrapping around the rear of this cottage is an expansive covered porch designed for entertaining and enjoying shaded Summer breezes. A pair of sliding doors allow the interior entertaining spaces to open up on the covered porch for a seamless indoor to outdoor transition.
The openness of this compact plan still manages to provide plenty of storage in the form of a separate butlers pantry off from the kitchen, and a lakeside mudroom. The living room is centrally located and connects the master quite to the home’s common spaces. The master suite is given spectacular vistas on three sides with direct access to the rear patio and features two separate closets and a private spa style bath to create a luxurious master suite. Upstairs, you will find three additional bedrooms, one of which a private bath. The other two bedrooms share a bath that thoughtfully provides privacy between the shower and vanity.
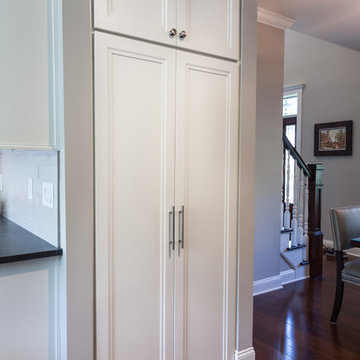
Expansive open concept in the bright airy kitchen, pro range and 48" refrigerator, large island, wine refrigerator in this white warm kitchen
Photos by Chris Veith
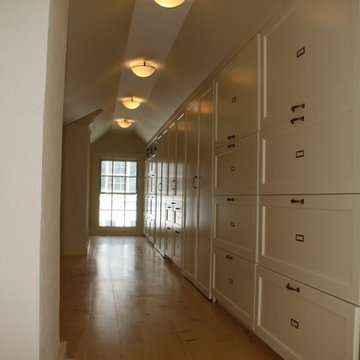
RDS
Idée de décoration pour un petit dressing tradition neutre avec des portes de placard blanches, un sol en bois brun et un placard avec porte à panneau encastré.
Idée de décoration pour un petit dressing tradition neutre avec des portes de placard blanches, un sol en bois brun et un placard avec porte à panneau encastré.
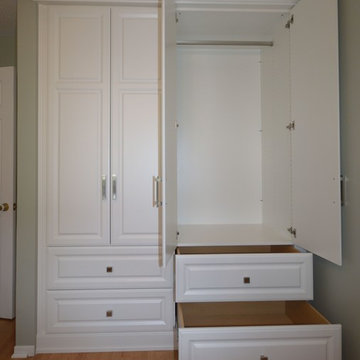
There is plenty of space to hang out of season clothes and outerwear, and the deep, roomy drawers have full extension slides. The closet rod is adjustable.
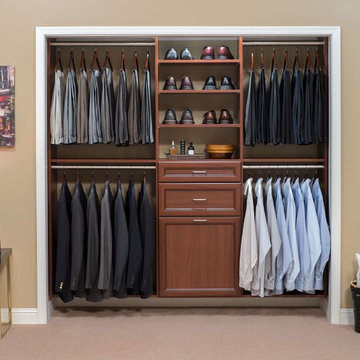
Idées déco pour un petit placard dressing classique en bois brun pour un homme avec moquette et un placard avec porte à panneau encastré.
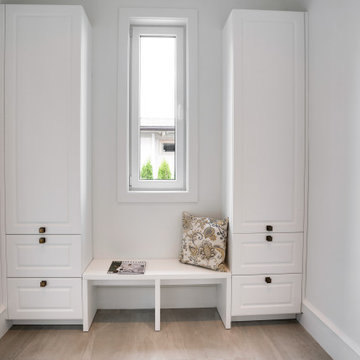
Mudroom
Inspiration pour une petite armoire encastrée traditionnelle avec un placard avec porte à panneau encastré, parquet clair et un sol beige.
Inspiration pour une petite armoire encastrée traditionnelle avec un placard avec porte à panneau encastré, parquet clair et un sol beige.
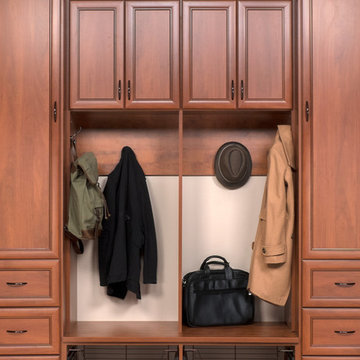
Cette photo montre un petit placard dressing tendance en bois clair neutre avec un placard avec porte à panneau encastré.
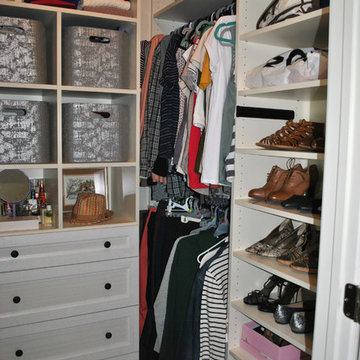
This client had a closet "emergency" when her wire racks fell from her wall. Not an uncommon situation. We get those calls quite often.
Her small walk-in closet actually feels larger now and she said it turned out even better than she imagined!
Designed by Michelle Langley
Fabricated and Installed by Closet Factory Washington, DC
Antique White Melamine with Textured Drawer Face inserts.
Custom Jewelry Drawer (Top Drawer).
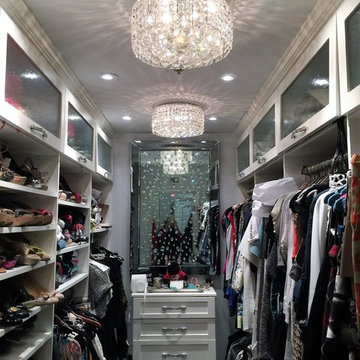
The master closet is organize with built in cabinetry, designed to maximize the storage capacity of a small closet. Chandeliers and mirror give the illusion that the closet is bigger than it actually is.
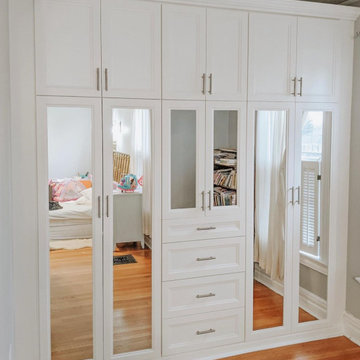
This beautiful install for a little girls room features all white cabinets with Allegra style doors and drawers and brushed nickel hardware
Idées déco pour une petite armoire encastrée classique pour une femme avec un placard avec porte à panneau encastré, des portes de placard blanches, un sol en bois brun et un sol marron.
Idées déco pour une petite armoire encastrée classique pour une femme avec un placard avec porte à panneau encastré, des portes de placard blanches, un sol en bois brun et un sol marron.
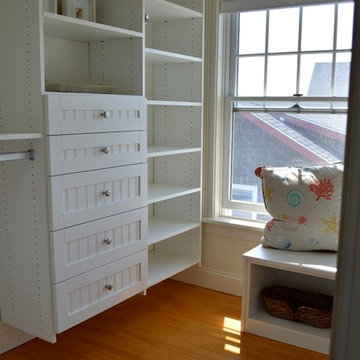
Réalisation d'un petit dressing marin neutre avec un placard avec porte à panneau encastré, des portes de placard blanches et un sol en bois brun.
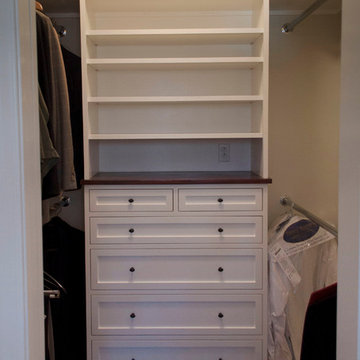
An open shelved, recessed panel walk-in closet. The finish is a white lacquer with polished nickel handles.
Exemple d'un petit dressing chic avec un placard avec porte à panneau encastré et des portes de placard blanches.
Exemple d'un petit dressing chic avec un placard avec porte à panneau encastré et des portes de placard blanches.
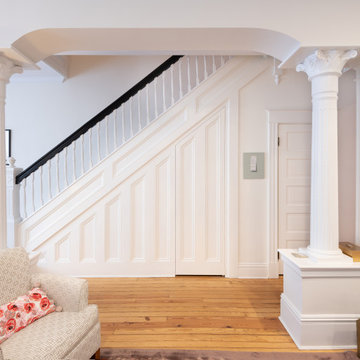
Custom millwork to match existing stairwell paneling hides an under-the-stair closet. See another picture with the door open.
Réalisation d'un petit dressing tradition avec un placard avec porte à panneau encastré et un sol en bois brun.
Réalisation d'un petit dressing tradition avec un placard avec porte à panneau encastré et un sol en bois brun.
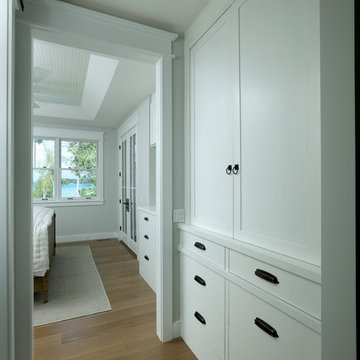
Builder: Boone Construction
Photographer: M-Buck Studio
This lakefront farmhouse skillfully fits four bedrooms and three and a half bathrooms in this carefully planned open plan. The symmetrical front façade sets the tone by contrasting the earthy textures of shake and stone with a collection of crisp white trim that run throughout the home. Wrapping around the rear of this cottage is an expansive covered porch designed for entertaining and enjoying shaded Summer breezes. A pair of sliding doors allow the interior entertaining spaces to open up on the covered porch for a seamless indoor to outdoor transition.
The openness of this compact plan still manages to provide plenty of storage in the form of a separate butlers pantry off from the kitchen, and a lakeside mudroom. The living room is centrally located and connects the master quite to the home’s common spaces. The master suite is given spectacular vistas on three sides with direct access to the rear patio and features two separate closets and a private spa style bath to create a luxurious master suite. Upstairs, you will find three additional bedrooms, one of which a private bath. The other two bedrooms share a bath that thoughtfully provides privacy between the shower and vanity.
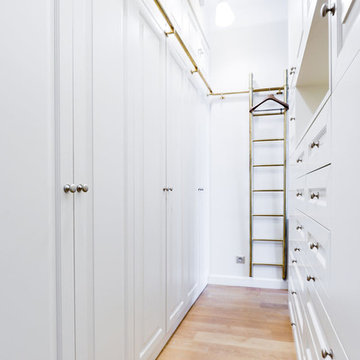
Atelier Germain
Exemple d'un petit dressing chic neutre avec un placard avec porte à panneau encastré et parquet clair.
Exemple d'un petit dressing chic neutre avec un placard avec porte à panneau encastré et parquet clair.
Idées déco de petites dressings et rangements avec un placard avec porte à panneau encastré
1