Idées déco de petites dressings et rangements avec un sol marron
Trier par :
Budget
Trier par:Populaires du jour
141 - 160 sur 1 015 photos
1 sur 3
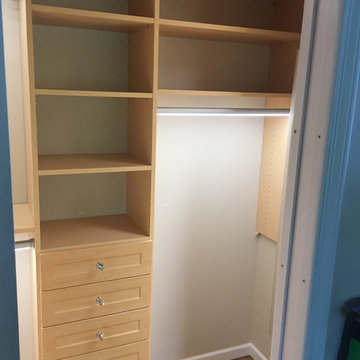
Custom shoe storage solution!
Réalisation d'un petit placard dressing tradition en bois clair neutre avec un placard sans porte, un sol en bois brun et un sol marron.
Réalisation d'un petit placard dressing tradition en bois clair neutre avec un placard sans porte, un sol en bois brun et un sol marron.
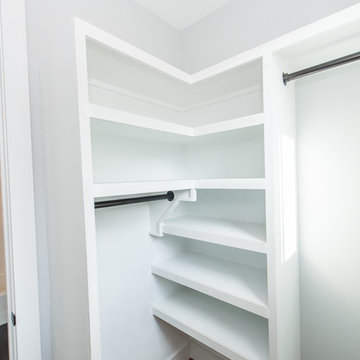
Cette photo montre un petit dressing chic neutre avec des portes de placard blanches, un sol en bois brun et un sol marron.
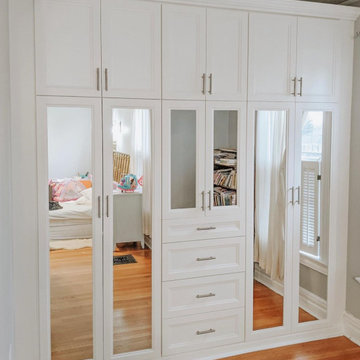
This beautiful install for a little girls room features all white cabinets with Allegra style doors and drawers and brushed nickel hardware
Idées déco pour une petite armoire encastrée classique pour une femme avec un placard avec porte à panneau encastré, des portes de placard blanches, un sol en bois brun et un sol marron.
Idées déco pour une petite armoire encastrée classique pour une femme avec un placard avec porte à panneau encastré, des portes de placard blanches, un sol en bois brun et un sol marron.

This walk-in closet is barely 3.5ft wide and approx 5.5ft deep, such a narrow space and still need to leave space for the access panel on the bottom right wall. Challenging closet space to design but we love the challenge. Designed in White finish with adjustable shelving giving you the freedom to move them up or down to create your desired storage space. This tiny closet has over 70" of hanging space, it has two hook sets on the wall, a belt rack, four drawers and adjustable shoe shelves that will hold up to 40 pairs of shoes.

Brunswick Parlour transforms a Victorian cottage into a hard-working, personalised home for a family of four.
Our clients loved the character of their Brunswick terrace home, but not its inefficient floor plan and poor year-round thermal control. They didn't need more space, they just needed their space to work harder.
The front bedrooms remain largely untouched, retaining their Victorian features and only introducing new cabinetry. Meanwhile, the main bedroom’s previously pokey en suite and wardrobe have been expanded, adorned with custom cabinetry and illuminated via a generous skylight.
At the rear of the house, we reimagined the floor plan to establish shared spaces suited to the family’s lifestyle. Flanked by the dining and living rooms, the kitchen has been reoriented into a more efficient layout and features custom cabinetry that uses every available inch. In the dining room, the Swiss Army Knife of utility cabinets unfolds to reveal a laundry, more custom cabinetry, and a craft station with a retractable desk. Beautiful materiality throughout infuses the home with warmth and personality, featuring Blackbutt timber flooring and cabinetry, and selective pops of green and pink tones.
The house now works hard in a thermal sense too. Insulation and glazing were updated to best practice standard, and we’ve introduced several temperature control tools. Hydronic heating installed throughout the house is complemented by an evaporative cooling system and operable skylight.
The result is a lush, tactile home that increases the effectiveness of every existing inch to enhance daily life for our clients, proving that good design doesn’t need to add space to add value.
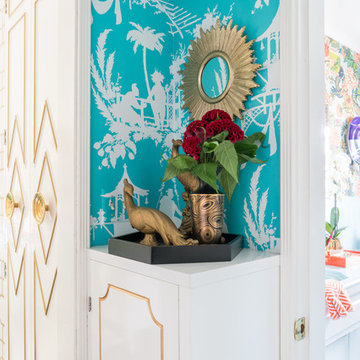
I have an embarrassing amount of makeup, which I organize by type in a tall, multi-drawer scrapbooking cart. I had Mike Z Designs build this cabinet to conceal it.
Photo © Bethany Nauert
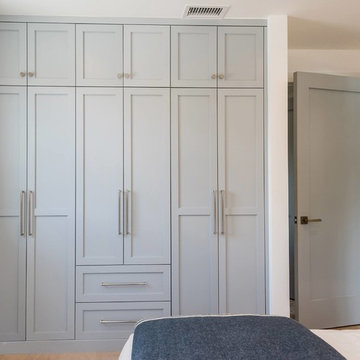
Built-in closet in kid's bedroom
Idées déco pour un petit placard dressing bord de mer neutre avec un placard à porte shaker, des portes de placard bleues, un sol en bois brun et un sol marron.
Idées déco pour un petit placard dressing bord de mer neutre avec un placard à porte shaker, des portes de placard bleues, un sol en bois brun et un sol marron.
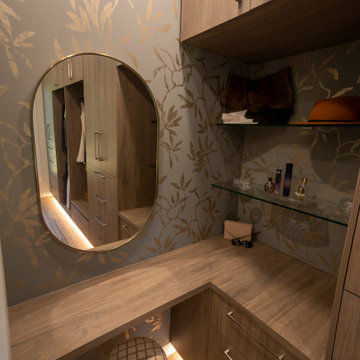
Make-up nook
Inspiration pour un petit dressing room design en bois brun pour une femme avec un placard à porte plane, un sol en vinyl et un sol marron.
Inspiration pour un petit dressing room design en bois brun pour une femme avec un placard à porte plane, un sol en vinyl et un sol marron.
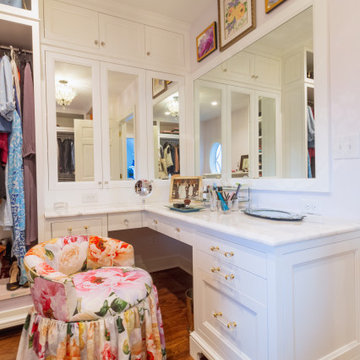
A famiyl heirloom vanity stool was rebuilt and recovered with this stunning floral linen print from Designer's Guild.
Cette photo montre un petit dressing room chic pour une femme avec un placard à porte affleurante, des portes de placard blanches, parquet foncé et un sol marron.
Cette photo montre un petit dressing room chic pour une femme avec un placard à porte affleurante, des portes de placard blanches, parquet foncé et un sol marron.

Dahinter ist die Ankleide dezent integriert. Die Schränke spiegeln durch die weiße Lamellen-Front den Skandia-Style wieder. Mit Designobjekten und Coffee Tabel Books werden auf dem Bord stilvoll Vignetten kreiert. Für die Umsetzung der Schreinerarbeiten wie Schränke, die Gaubensitzbank, Parkettboden und Panellwände haben wir mit verschiedenen Profizimmerleuten zusammengearbeitet.
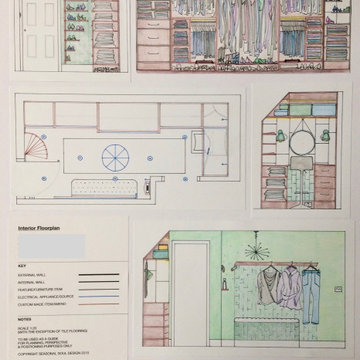
The main user for this area was female, and so the space was designed to accommodate all of the likely belongings and we created a make-up bar area to enjoy in addition.
We worked with our Client to complete an exercise for the appropriate volume of storage, on the basis of her existing belongings, and where priorities lie.
A floor plan with elevations was required for this project, alongside a colour proposal for the walls.
At this stage, we were looking at more colour and oak combinations in the scheme, on the basis of our Clients direction.
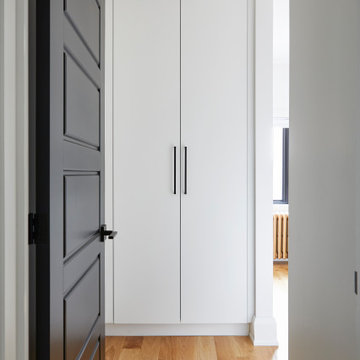
A custom walk-through closet leads to the master bedroom.
Idée de décoration pour une petite armoire encastrée tradition neutre avec un placard à porte plane, des portes de placard blanches, parquet clair et un sol marron.
Idée de décoration pour une petite armoire encastrée tradition neutre avec un placard à porte plane, des portes de placard blanches, parquet clair et un sol marron.
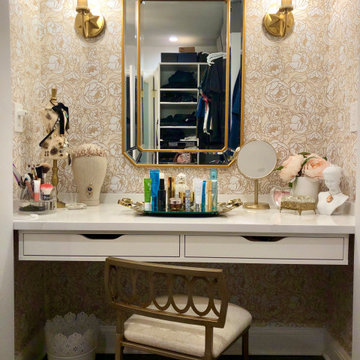
Idée de décoration pour un petit dressing room tradition pour une femme avec un placard à porte plane, des portes de placard blanches, parquet foncé et un sol marron.
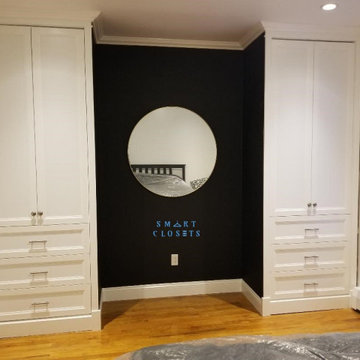
Storage Idea For Your Small Bedroom. Bedside built-in with wardrobes and drawers. A small bedroom layout requires some ingenious storage solutions to create a functional, welcoming, well-planned attractive room. Designed and installed by Smart Closets. White finish with Transitional doors and drawers' faces. 94” tall with adjustable shelving 6 drawers and over 60" of hanging space.
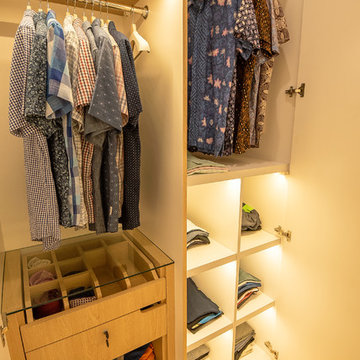
Cette photo montre un petit dressing room moderne neutre avec un placard à porte plane, des portes de placard blanches, parquet clair et un sol marron.
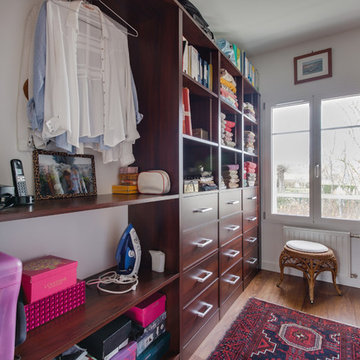
Meero
Inspiration pour un petit dressing room design en bois brun pour une femme avec un placard sans porte, sol en stratifié et un sol marron.
Inspiration pour un petit dressing room design en bois brun pour une femme avec un placard sans porte, sol en stratifié et un sol marron.
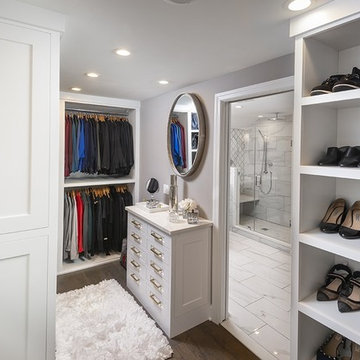
When we started this closet was a hole, we completed renovated the closet to give our client this luxurious space to enjoy!
Aménagement d'un petit dressing classique neutre avec un placard avec porte à panneau encastré, des portes de placard blanches, parquet foncé et un sol marron.
Aménagement d'un petit dressing classique neutre avec un placard avec porte à panneau encastré, des portes de placard blanches, parquet foncé et un sol marron.
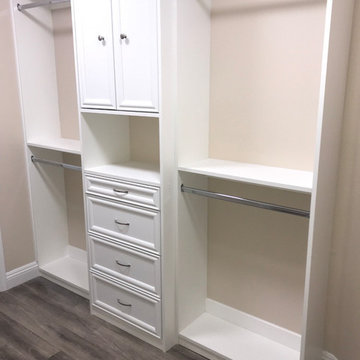
Walk-in closet with custom cabinetry, new wall paint and new luxury vinyl plank flooring.
Cette photo montre un petit dressing chic neutre avec un placard à porte shaker, des portes de placard blanches, un sol en vinyl et un sol marron.
Cette photo montre un petit dressing chic neutre avec un placard à porte shaker, des portes de placard blanches, un sol en vinyl et un sol marron.
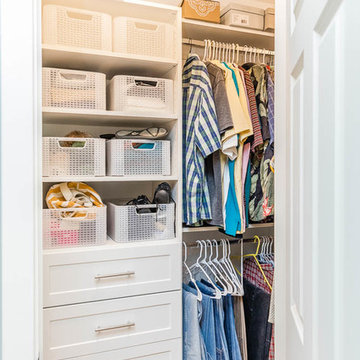
Neil Sy Photography
Cette image montre un petit placard dressing craftsman pour un homme avec un placard à porte shaker, des portes de placard blanches, un sol en bois brun et un sol marron.
Cette image montre un petit placard dressing craftsman pour un homme avec un placard à porte shaker, des portes de placard blanches, un sol en bois brun et un sol marron.
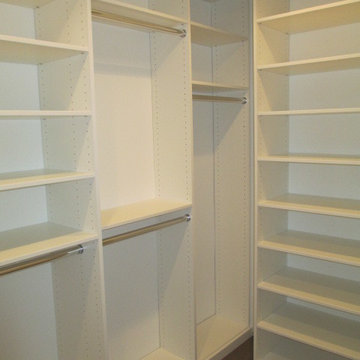
A modern, clean his and hers walk-in closet for a nice beach couple!
The white cabinets really pop against the warm wood floors.
Aménagement d'un petit dressing moderne neutre avec un sol en bois brun, un placard à porte plane, des portes de placard blanches et un sol marron.
Aménagement d'un petit dressing moderne neutre avec un sol en bois brun, un placard à porte plane, des portes de placard blanches et un sol marron.
Idées déco de petites dressings et rangements avec un sol marron
8