Idées déco de petites dressings et rangements avec un sol marron
Trier par :
Budget
Trier par:Populaires du jour
161 - 180 sur 1 015 photos
1 sur 3
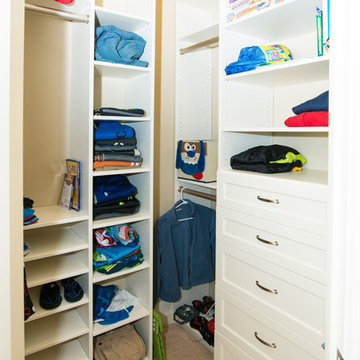
Wilhelm Photography
Inspiration pour un petit dressing traditionnel pour un homme avec un placard sans porte, des portes de placard blanches, moquette et un sol marron.
Inspiration pour un petit dressing traditionnel pour un homme avec un placard sans porte, des portes de placard blanches, moquette et un sol marron.
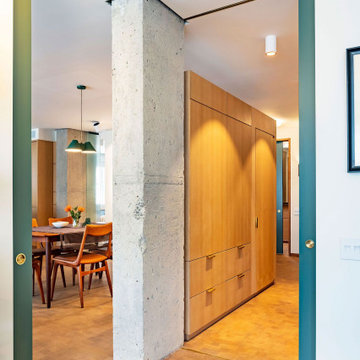
This transformation took an estate-condition 2 bedroom 2 bathroom corner unit located in the heart of NYC's West Village to a whole other level. Exquisitely designed and beautifully executed; details abound which delight the senses at every turn.
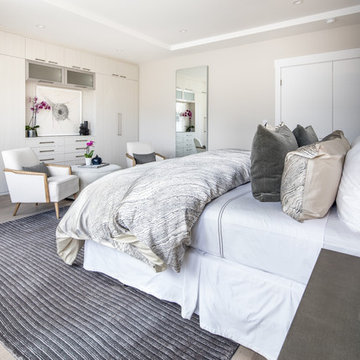
Cette photo montre un petit placard dressing tendance en bois clair neutre avec un placard à porte plane, parquet clair et un sol marron.
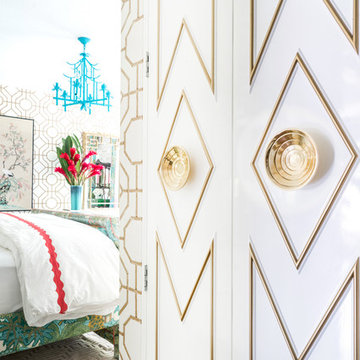
The oversized brass knobs from Liz’s Antique Hardware were a splurge I had been dreaming of for years.
Photo © Bethany Nauert
Cette photo montre un petit placard dressing éclectique neutre avec un placard avec porte à panneau surélevé, des portes de placard blanches, un sol en vinyl et un sol marron.
Cette photo montre un petit placard dressing éclectique neutre avec un placard avec porte à panneau surélevé, des portes de placard blanches, un sol en vinyl et un sol marron.

Builder: Boone Construction
Photographer: M-Buck Studio
This lakefront farmhouse skillfully fits four bedrooms and three and a half bathrooms in this carefully planned open plan. The symmetrical front façade sets the tone by contrasting the earthy textures of shake and stone with a collection of crisp white trim that run throughout the home. Wrapping around the rear of this cottage is an expansive covered porch designed for entertaining and enjoying shaded Summer breezes. A pair of sliding doors allow the interior entertaining spaces to open up on the covered porch for a seamless indoor to outdoor transition.
The openness of this compact plan still manages to provide plenty of storage in the form of a separate butlers pantry off from the kitchen, and a lakeside mudroom. The living room is centrally located and connects the master quite to the home’s common spaces. The master suite is given spectacular vistas on three sides with direct access to the rear patio and features two separate closets and a private spa style bath to create a luxurious master suite. Upstairs, you will find three additional bedrooms, one of which a private bath. The other two bedrooms share a bath that thoughtfully provides privacy between the shower and vanity.
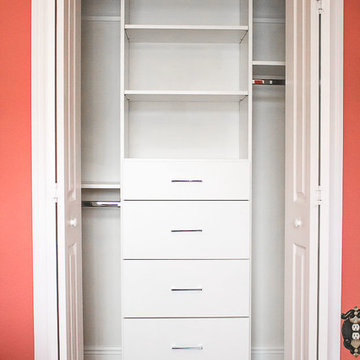
Aménagement d'un petit placard dressing classique neutre avec un placard à porte plane, des portes de placard blanches, un sol en bois brun et un sol marron.
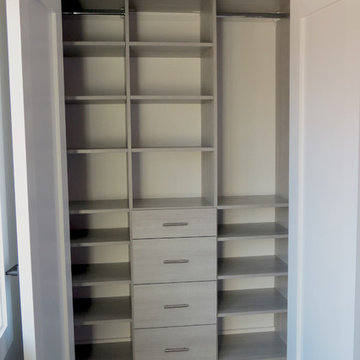
Cette image montre un petit placard dressing minimaliste neutre avec un placard à porte plane, des portes de placard grises, parquet foncé et un sol marron.
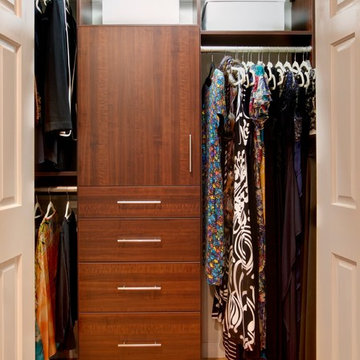
Idée de décoration pour un petit placard dressing tradition en bois foncé neutre avec un placard à porte plane, un sol en bois brun et un sol marron.
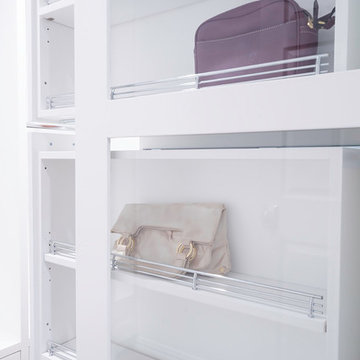
Réalisation d'un petit dressing minimaliste neutre avec des portes de placard blanches, parquet clair, un sol marron et un placard à porte shaker.
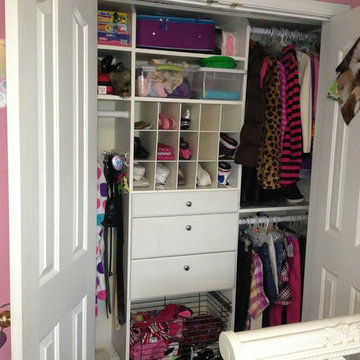
Idées déco pour un petit placard dressing classique neutre avec un placard à porte plane, des portes de placard blanches, moquette et un sol marron.
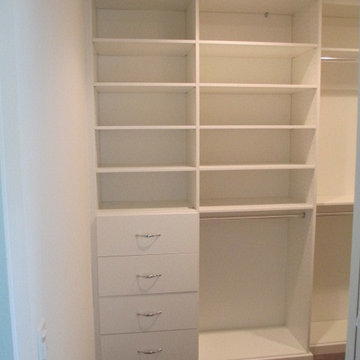
A modern, clean his and hers walk-in closet for a nice beach couple!
The white cabinets really pop against the warm wood floors.
Cette photo montre un petit dressing moderne neutre avec un sol en bois brun, un placard à porte plane, des portes de placard blanches et un sol marron.
Cette photo montre un petit dressing moderne neutre avec un sol en bois brun, un placard à porte plane, des portes de placard blanches et un sol marron.
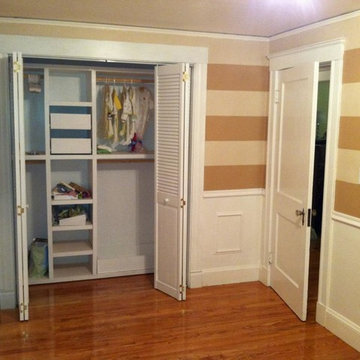
Cette image montre un petit placard dressing traditionnel neutre avec un placard sans porte, des portes de placard blanches, parquet foncé et un sol marron.
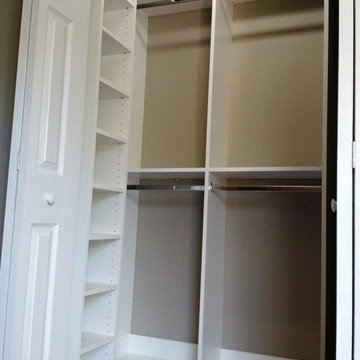
Idée de décoration pour un petit placard dressing tradition neutre avec un placard sans porte, des portes de placard blanches, un sol en bois brun et un sol marron.
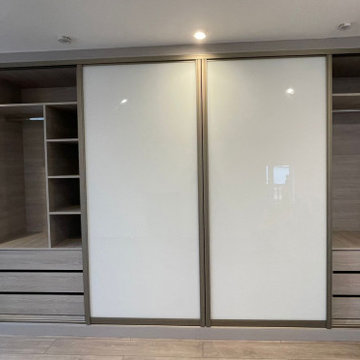
For our Brent customer, we designed and furnished a sliding door wardrobe with mirror, internal lights, etc.
To design and plan your Sliding Wardrobe, call our team at 0203 397 8387 and design your dream home at Inspired Elements.
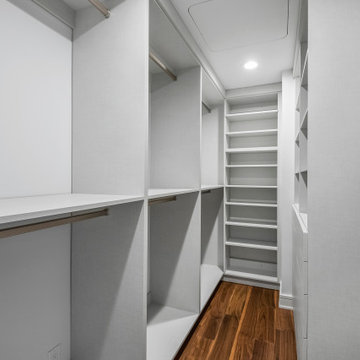
Cette photo montre un petit dressing chic neutre avec un placard à porte plane, des portes de placard blanches, un sol en bois brun et un sol marron.
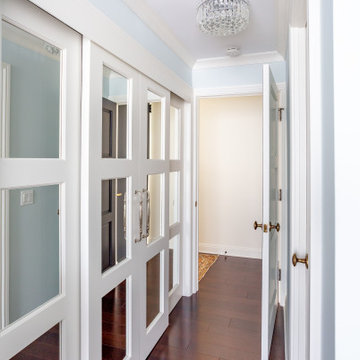
Idées déco pour un petit placard dressing classique neutre avec un placard avec porte à panneau encastré, des portes de placard blanches, parquet foncé et un sol marron.
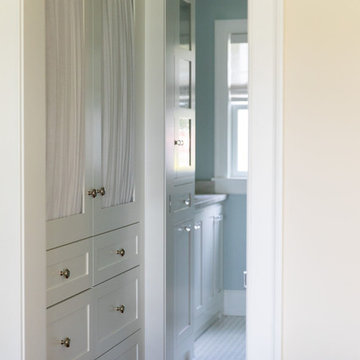
Idées déco pour un petit dressing room campagne neutre avec un placard à porte shaker, des portes de placard blanches, un sol en bois brun et un sol marron.
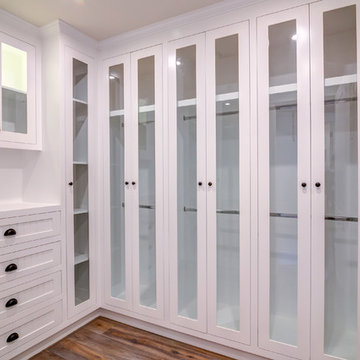
The closet of the new house construction in Studio City which included the installation of glass closet doors, closet cabinet and shelves, closet lighting and closet floor.
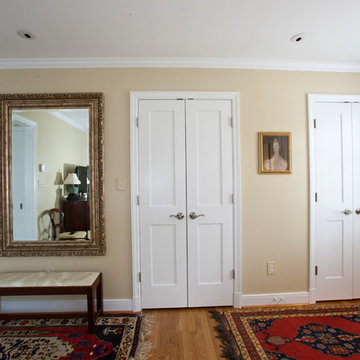
We installed this closet in an elevator shaft that we built into the house. The space can easily be retrofitted for an elevator, but the homeowner can use the space for storage (and a bar on the floor below) until it is needed.
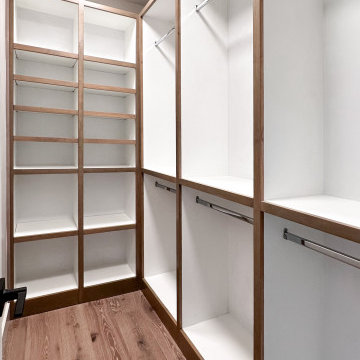
Inspiration pour un petit dressing design neutre avec un placard sans porte, des portes de placard blanches, un sol en bois brun et un sol marron.
Idées déco de petites dressings et rangements avec un sol marron
9