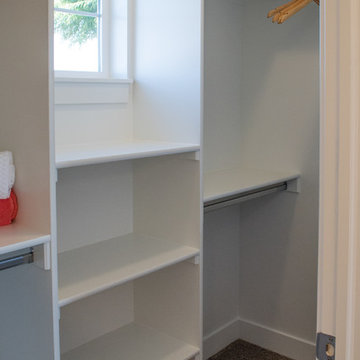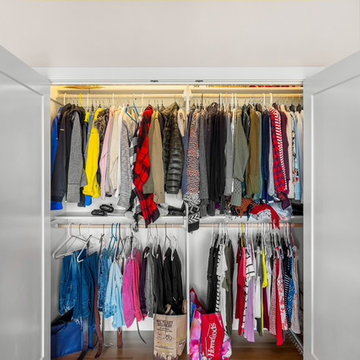Idées déco de petites dressings et rangements
Trier par :
Budget
Trier par:Populaires du jour
41 - 60 sur 1 995 photos
1 sur 3
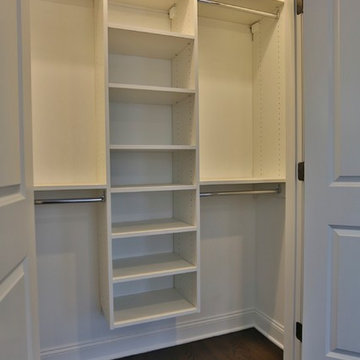
This album is to show some of the basic closet configurations, because the majority of our closets are not five figure master walk-ins.
This is another popular configuration for a reach-in closet. Adjustable shelving will accommodate items of many sizes.
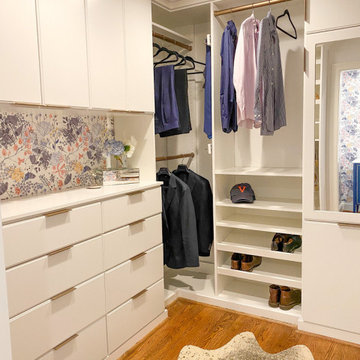
Small closet with wasted space and ventilated shelving gets an organization makeover.
Cette image montre un petit dressing avec un placard à porte plane, des portes de placard blanches et un sol en bois brun.
Cette image montre un petit dressing avec un placard à porte plane, des portes de placard blanches et un sol en bois brun.
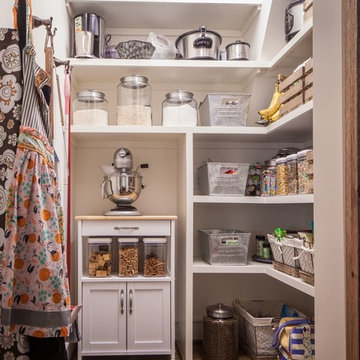
Cette image montre un petit dressing design avec un placard sans porte, des portes de placard blanches, parquet foncé et un sol marron.
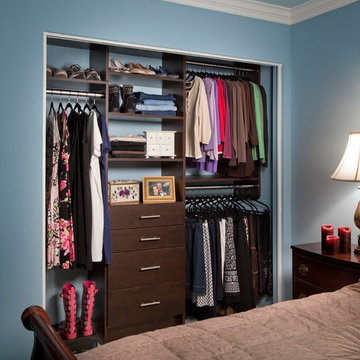
Cette image montre un petit placard dressing traditionnel en bois foncé pour une femme avec un placard à porte plane et moquette.
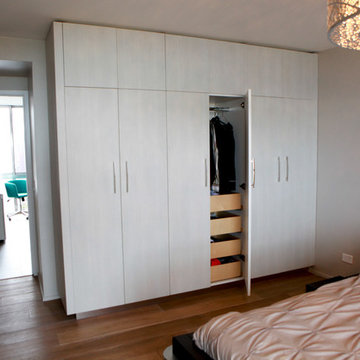
This closet solution is custom built by Woodways at our local hub in Zeeland, MI. Included are clothes racks and roll out drawers for easy access to all belongings. This compact storage solution allows for organization within the compact apartment while still allowing for a beautiful aesthetic through the home.
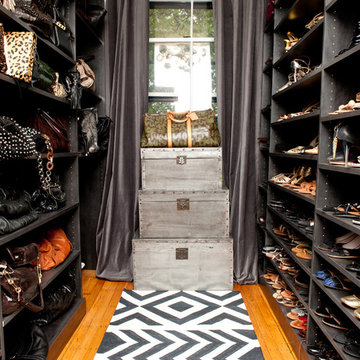
Here, it’s all about the shoes. Shoe and handbag closet in Grey Wood Grain melamine with matching backing. Movable Lucite dividers keep handbags upright and protected.
http://www.closetfactory.com/
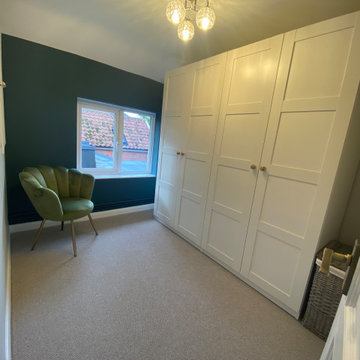
A full renovation to the lovely two bedroom cottage in the heart of the village, solid oak flooring running from front to rear and Farrow and Ball paint tones in every room.
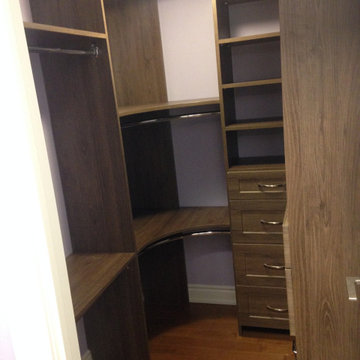
Homeowner has a small walk-in closet in their high rise condo and wanted to maximize storage capacity and also make it functional and easy to access items. The use of the curved corner solution maximizes corner space. All 3 walls had closet soluitions.
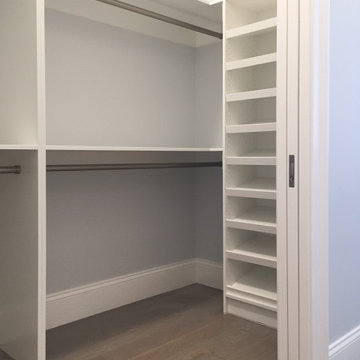
Custom built-in closet
Idée de décoration pour un petit dressing tradition neutre.
Idée de décoration pour un petit dressing tradition neutre.
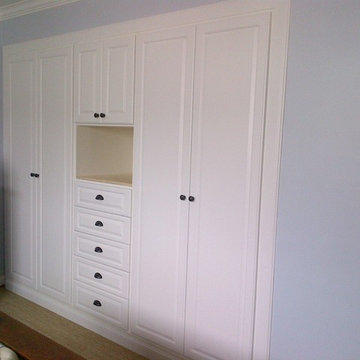
The challenge on this project is very common in the beach areas of LA--how to maximize storage when you have very little closet space. To address this issue and also provide an attractive accent to the home, we worked with the client to design and build custom cabinets into the space of her prior reach-in closet. We utilized clean, white raised panel cabinetry with plenty of drawers, as well as hanging space and shelves behind the cabinet doors. This complemented the traditional decor of the home.
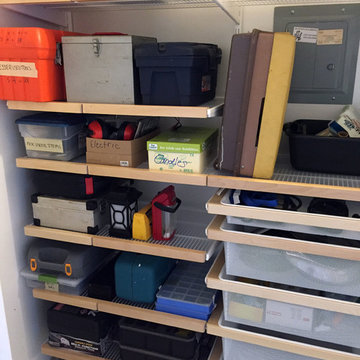
ELFA drawers and shelving allowed us to maximize space with flexible design.
Cette image montre un petit placard dressing bohème neutre.
Cette image montre un petit placard dressing bohème neutre.

A solid core raised panel closet door installed with simple, cleanly designed stainless steel barn door hardware. The hidden floor mounted door guide, eliminates the accommodation of door swing radius while maximizing bedroom floor space and affording a versatile furniture layout. Wood look distressed porcelain plank floor tile flows seamlessly from the bedroom into the closet with a privacy lock off closet and custom built-in shelving unit.
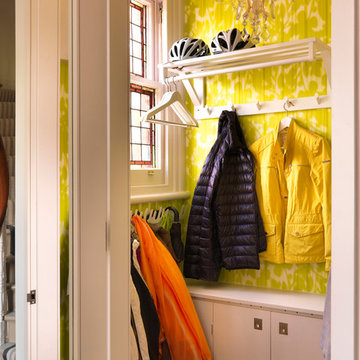
Cette image montre un petit placard dressing traditionnel pour une femme avec parquet clair.
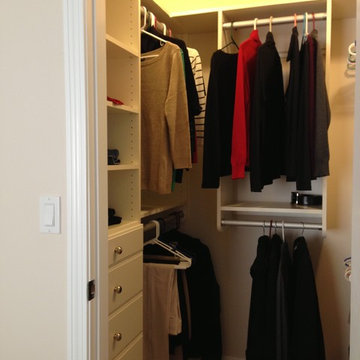
ClosetPlace, small storage space solutions
Réalisation d'un petit dressing tradition avec un placard sans porte, des portes de placard blanches et moquette.
Réalisation d'un petit dressing tradition avec un placard sans porte, des portes de placard blanches et moquette.
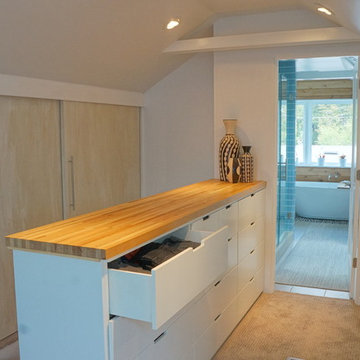
Idée de décoration pour un petit dressing room nordique neutre avec un placard à porte plane, des portes de placard blanches et moquette.
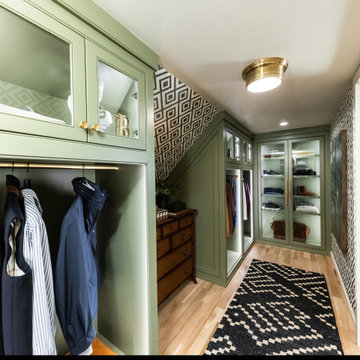
Angled custom built-in cabinets utilizes every inch of this narrow gentlemen's closet. Brass rods, belt and tie racks and beautiful hardware make this a special retreat.

Our friend Jenna from Jenna Sue Design came to us in early January 2021, looking to see if we could help bring her closet makeover to life. She was looking to use IKEA PAX doors as a starting point, and built around it. Additional features she had in mind were custom boxes above the PAX units, using one unit to holder drawers and custom sized doors with mirrors, and crafting a vanity desk in-between two units on the other side of the wall.
We worked closely with Jenna and sponsored all of the custom door and panel work for this project, which were made from our DIY Paint Grade Shaker MDF. Jenna painted everything we provided, added custom trim to the inside of the shaker rails from Ekena Millwork, and built custom boxes to create a floor to ceiling look.
The final outcome is an incredible example of what an idea can turn into through a lot of hard work and dedication. This project had a lot of ups and downs for Jenna, but we are thrilled with the outcome, and her and her husband Lucas deserve all the positive feedback they've received!
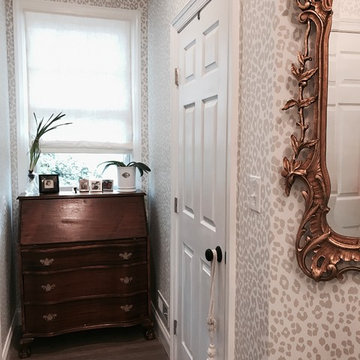
Leslie Stephens Design, LLC
Inspiration pour un petit dressing room traditionnel pour une femme avec un sol en bois brun.
Inspiration pour un petit dressing room traditionnel pour une femme avec un sol en bois brun.
Idées déco de petites dressings et rangements
3
