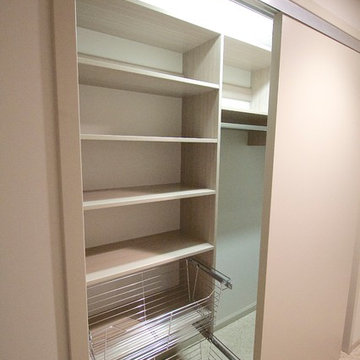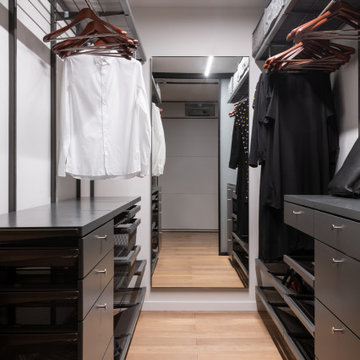Idées déco de petites dressings et rangements
Trier par :
Budget
Trier par:Populaires du jour
121 - 140 sur 1 995 photos
1 sur 3
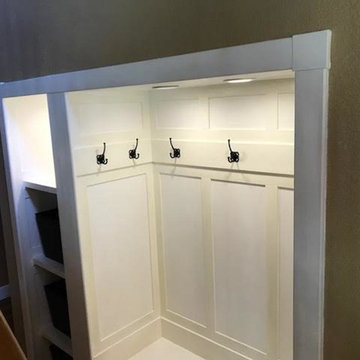
A dark coat closet was opened to allow for brightness in the stair hall and easy access for guests.
Idées déco pour un petit placard dressing craftsman avec un placard à porte shaker et des portes de placard blanches.
Idées déco pour un petit placard dressing craftsman avec un placard à porte shaker et des portes de placard blanches.
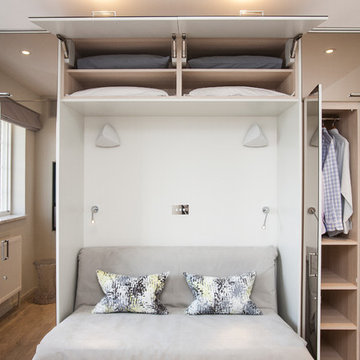
Jordi Barreras
Cette image montre un petite dressing et rangement design neutre avec un sol en vinyl, un sol beige et un placard à porte plane.
Cette image montre un petite dressing et rangement design neutre avec un sol en vinyl, un sol beige et un placard à porte plane.
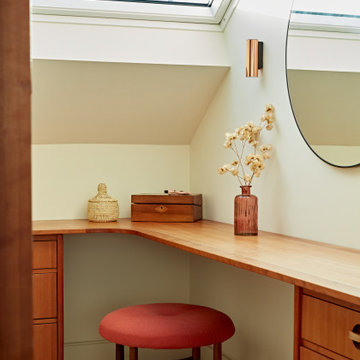
Idées déco pour un petit dressing room rétro en bois brun neutre avec un placard à porte plane, moquette, un sol beige et un plafond voûté.
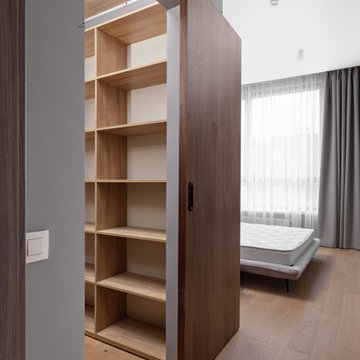
Cette image montre un petit dressing nordique en bois clair avec un placard sans porte, sol en stratifié et un sol beige.
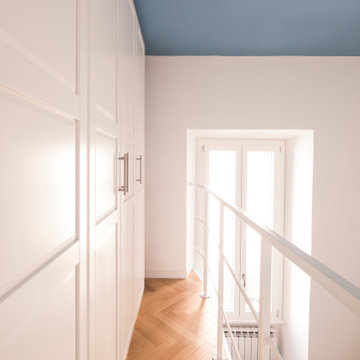
Una ringhiera in ferro molto leggera protegge questo spazio sopraelevato. Il soffitto color pastello caratterizza lo spazio.
Aménagement d'un petit placard dressing éclectique neutre avec un placard avec porte à panneau encastré, des portes de placard blanches et parquet clair.
Aménagement d'un petit placard dressing éclectique neutre avec un placard avec porte à panneau encastré, des portes de placard blanches et parquet clair.
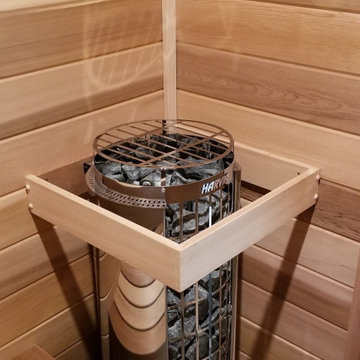
Closet transformation with an oversized lower bench and a floating upper bench to make the room look bigger. Class A Red Cedar with a Cilindro heater by Harvia.
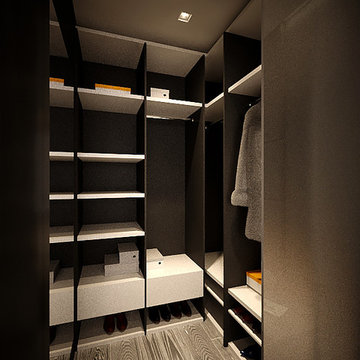
Cette photo montre un petit dressing tendance neutre avec un placard sans porte, un sol en bois brun et un sol gris.
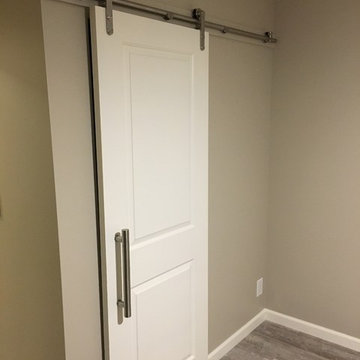
A solid core raised panel closet door installed with simple, cleanly designed stainless steel barn door hardware. The hidden floor mounted door guide, eliminates the accommodation of door swing radius while maximizing bedroom floor space and affording a versatile furniture layout. Wood look distressed porcelain plank floor tile flows seamlessly from the bedroom into the closet with a privacy lock off closet and custom built-in shelving unit.
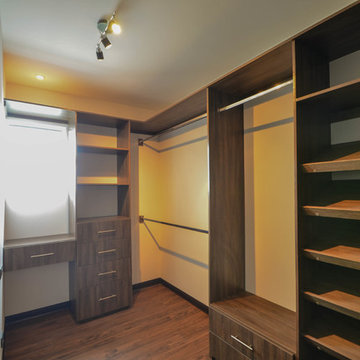
Remodelling for an old house, final result for the Walk-in closet.
Photo Credits.
Latitud 10 Arquitectura S.A.
Inspiration pour un petit dressing design en bois foncé neutre avec un placard à porte plane et un sol en vinyl.
Inspiration pour un petit dressing design en bois foncé neutre avec un placard à porte plane et un sol en vinyl.
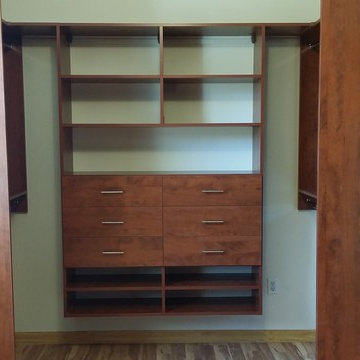
The closet has transformed from a small nook for some clothes to a spacious room that’s beautifully organized and serves as an extension of the bedroom. When done right, your closet design makes starting each day simple, eliminating clutter from other rooms and giving your bedroom a touch of added beauty.
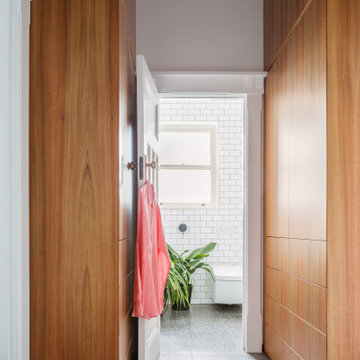
Exemple d'un petit dressing en bois brun neutre avec un placard à porte plane et un sol gris.
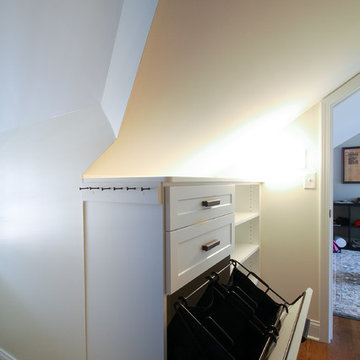
Cette photo montre un petit dressing tendance neutre avec un placard à porte shaker, des portes de placard blanches et un sol en bois brun.
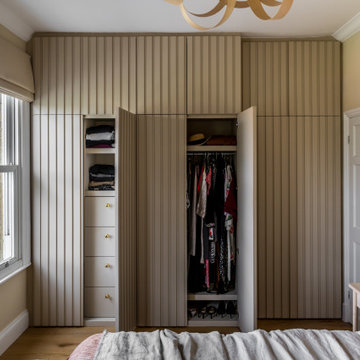
We were tasked with the challenge of injecting colour and fun into what was originally a very dull and beige property. Choosing bright and colourful wallpapers, playful patterns and bold colours to match our wonderful clients’ taste and personalities, careful consideration was given to each and every independently-designed room.
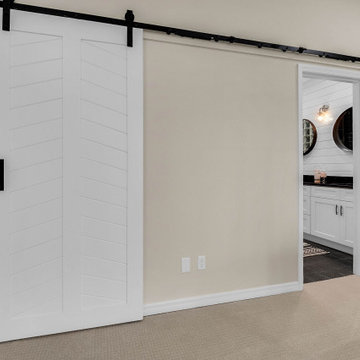
Our goal in this room was to make it a retreat and make you think that you were staying in a cool hotel room. We started with installing new can lighting and that gave us an opportunity to brighten the space and give it a clean look. We then installed this custom wood wall treatment with board and batten design. We kept the wall colors neutral and then we custom built 2 white sliding interior barn doors with black sliding barn door hardware with black flush mount barn door handles to give the space a calm and cool feeling.
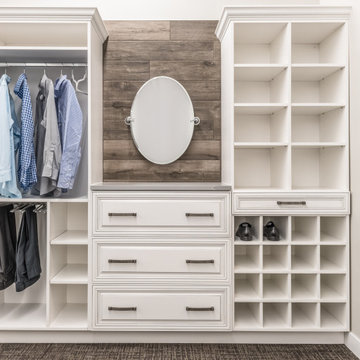
This custom closet designed by Curtis Lumber features Bertch cabinetry with Tuscany door style in Birch, Cambria Quartz countertop in Queen Anne, Jeffery Alexander Delmar hardware, and Palmetto Smoke Wood Plank tile.
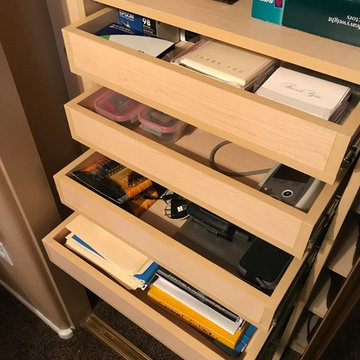
*AFTER PICTURE* I replaced the fixed wire shelving with adjustable drawers and pull out trays for added storage value.
Inspiration pour un petit placard dressing traditionnel en bois clair neutre.
Inspiration pour un petit placard dressing traditionnel en bois clair neutre.
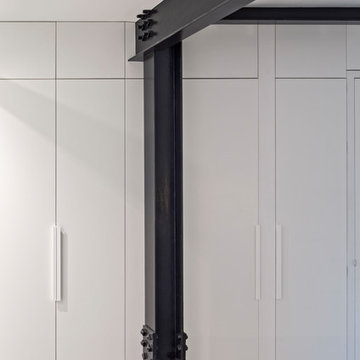
Overlooking Bleecker Street in the heart of the West Village, this compact one bedroom apartment required a gut renovation including the replacement of the windows.
This intricate project focused on providing functional flexibility and ensuring that every square inch of space is put to good use. Cabinetry, closets and shelving play a key role in shaping the spaces.
The typical boundaries between living and sleeping areas are blurred by employing clear glass sliding doors and a clerestory around of the freestanding storage wall between the bedroom and lounge. The kitchen extends into the lounge seamlessly, with an island that doubles as a dining table and layout space for a concealed study/desk adjacent. The bedroom transforms into a playroom for the nursery by folding the bed into another storage wall.
In order to maximize the sense of openness, most materials are white including satin lacquer cabinetry, Corian counters at the seat wall and CNC milled Corian panels enclosing the HVAC systems. White Oak flooring is stained gray with a whitewash finish. Steel elements provide contrast, with a blackened finish to the door system, column and beams. Concrete tile and slab is used throughout the Bathroom to act as a counterpoint to the predominantly white living areas.
archphoto.com
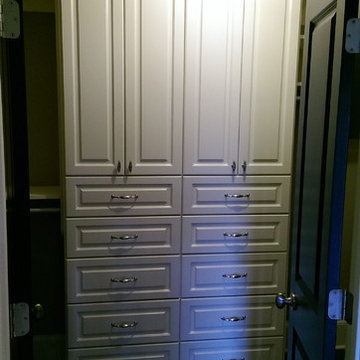
Make the most of your small walk-in closet with customization from Artisan Custom Closets. Artisan designs, manufactures, and installs custom closets for ANY size space! This small walk-in closet in Alpharetta was completed in antique white melamine and features raised panel door and drawer fronts, crown molding, slanted shelving for shoes with chrome shoe fences and chrome rods for hanging space.
Idées déco de petites dressings et rangements
7
