Idées déco de petites entrées avec un mur multicolore
Trier par :
Budget
Trier par:Populaires du jour
141 - 160 sur 243 photos
1 sur 3
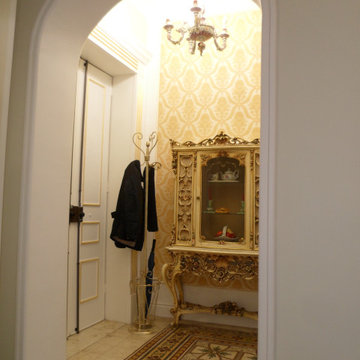
Intervento di ristrutturazione dell'ingresso al bilocale.
Idée de décoration pour un petit hall d'entrée tradition avec un mur multicolore, une porte double, une porte blanche et un sol multicolore.
Idée de décoration pour un petit hall d'entrée tradition avec un mur multicolore, une porte double, une porte blanche et un sol multicolore.
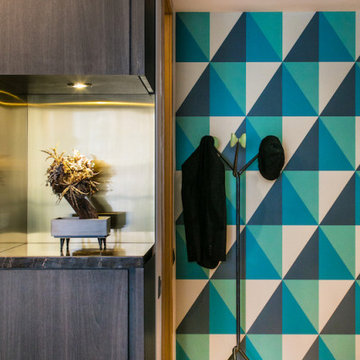
Entrance Space to a 2 Bedroom Apartment in Hong Kong
Aménagement d'un petit hall d'entrée moderne avec un mur multicolore, un sol en bois brun, une porte simple, une porte en bois brun et un sol marron.
Aménagement d'un petit hall d'entrée moderne avec un mur multicolore, un sol en bois brun, une porte simple, une porte en bois brun et un sol marron.
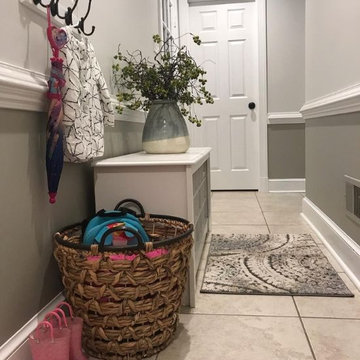
Entryway and mudroom space for family with young children.
Réalisation d'une petite entrée minimaliste avec un vestiaire, un mur multicolore, un sol en carrelage de céramique et un sol multicolore.
Réalisation d'une petite entrée minimaliste avec un vestiaire, un mur multicolore, un sol en carrelage de céramique et un sol multicolore.
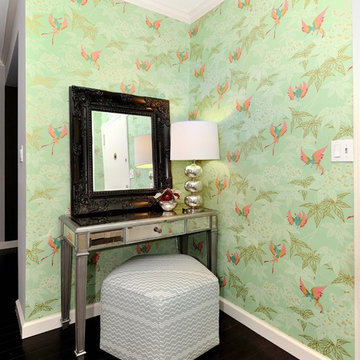
KBR
Idées déco pour un petit hall d'entrée contemporain avec un mur multicolore, un sol en bois brun, une porte simple et une porte blanche.
Idées déco pour un petit hall d'entrée contemporain avec un mur multicolore, un sol en bois brun, une porte simple et une porte blanche.
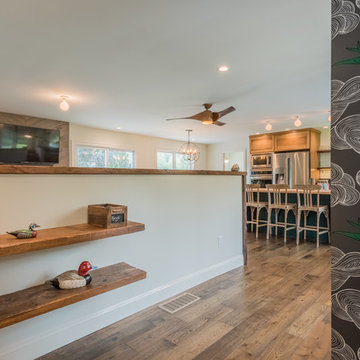
Peter DePatie
Exemple d'une petite porte d'entrée chic avec un mur multicolore, un sol en bois brun, une porte simple, une porte en bois foncé et un sol marron.
Exemple d'une petite porte d'entrée chic avec un mur multicolore, un sol en bois brun, une porte simple, une porte en bois foncé et un sol marron.
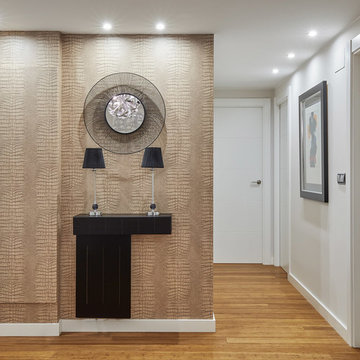
Diseño y mobiliario. Una vivienda muy luminosa, con terraza, que transmite calma y elegancia.
Inspiration pour une petite entrée design avec un couloir, un mur multicolore, un sol en bois brun, une porte simple, une porte blanche et un sol marron.
Inspiration pour une petite entrée design avec un couloir, un mur multicolore, un sol en bois brun, une porte simple, une porte blanche et un sol marron.
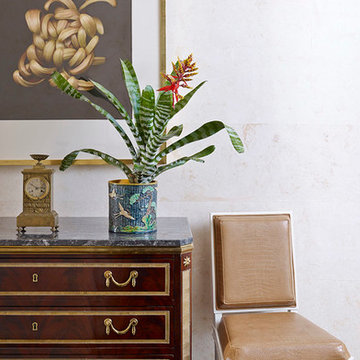
AS
Aménagement d'un petit hall d'entrée contemporain avec un mur multicolore, parquet foncé et une porte simple.
Aménagement d'un petit hall d'entrée contemporain avec un mur multicolore, parquet foncé et une porte simple.
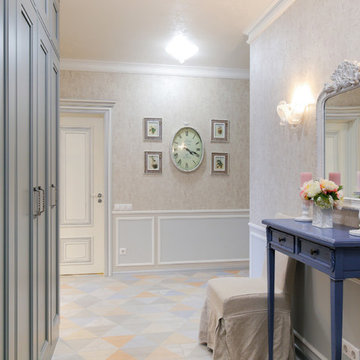
Даниил Анохин
Exemple d'une petite entrée chic avec un couloir, un mur multicolore, un sol en carrelage de porcelaine, une porte simple et une porte blanche.
Exemple d'une petite entrée chic avec un couloir, un mur multicolore, un sol en carrelage de porcelaine, une porte simple et une porte blanche.
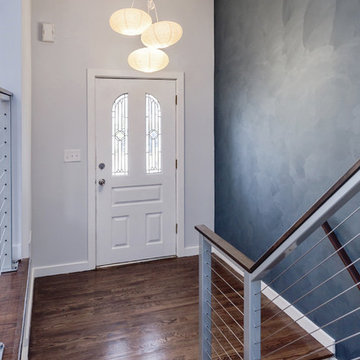
Cette image montre une petite porte d'entrée design avec un mur multicolore, parquet foncé, une porte simple et une porte blanche.
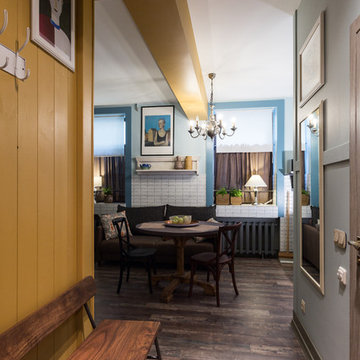
Проект и воплощение для гостиничной сети Апартаменты Моголя mogolapart.com
Фотограф - Дмитрий Цыренщиков
Дизайнер - Марина Чернова
Cette image montre une petite entrée bohème avec un vestiaire, un mur multicolore et un sol en carrelage de céramique.
Cette image montre une petite entrée bohème avec un vestiaire, un mur multicolore et un sol en carrelage de céramique.
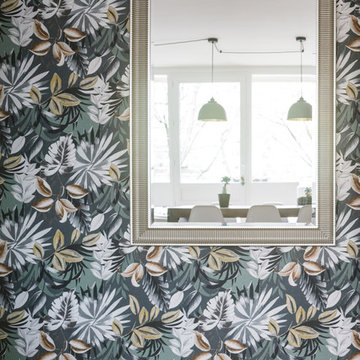
Alexis et Romina ont fait l'acquisition de l'appartement voisin au leur dans le but d'agrandir la surface de vie de leur nouvelle famille. Nous avons défoncé la cloison qui liait les deux appartements. A la place, nous avons installé une verrière, en guise de séparation légère entre la salle à manger et la cuisine. Nous avons fini le chantier 15 jours avant afin de leur permettre de fêter Noël chez eux.
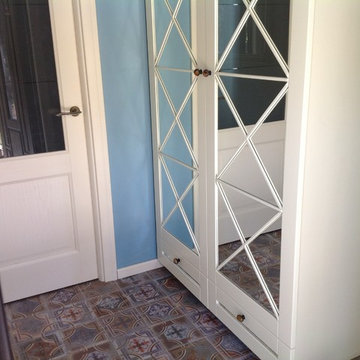
все фото сделаны мной
Cette image montre une petite entrée rustique avec un vestiaire, un mur multicolore, un sol en carrelage de porcelaine, une porte simple et une porte blanche.
Cette image montre une petite entrée rustique avec un vestiaire, un mur multicolore, un sol en carrelage de porcelaine, une porte simple et une porte blanche.
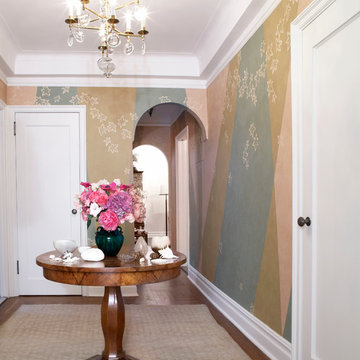
Matt Stacey Photography
Cette photo montre un petit hall d'entrée chic avec un mur multicolore, un sol en bois brun et une porte simple.
Cette photo montre un petit hall d'entrée chic avec un mur multicolore, un sol en bois brun et une porte simple.
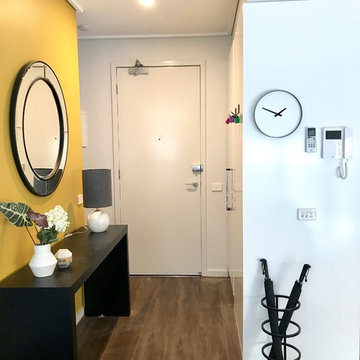
Inspiration pour un petit hall d'entrée design avec un mur multicolore, sol en stratifié et un sol marron.
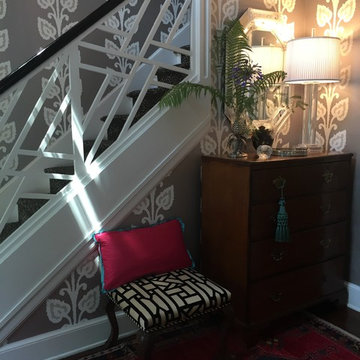
Jean Dada
Exemple d'un petit hall d'entrée éclectique avec un mur multicolore, parquet foncé, une porte simple et une porte bleue.
Exemple d'un petit hall d'entrée éclectique avec un mur multicolore, parquet foncé, une porte simple et une porte bleue.
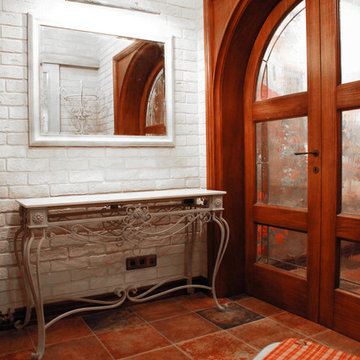
Aménagement d'une petite entrée campagne avec un mur multicolore et un sol en carrelage de céramique.
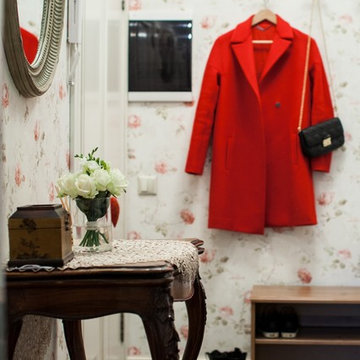
Inspiration pour une petite porte d'entrée traditionnelle avec un mur multicolore, parquet foncé et une porte blanche.
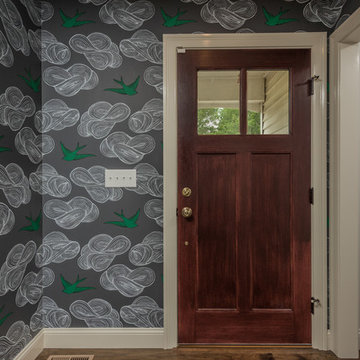
Peter DePatie
Aménagement d'une petite porte d'entrée classique avec un mur multicolore, un sol en bois brun, une porte simple, une porte en bois foncé et un sol marron.
Aménagement d'une petite porte d'entrée classique avec un mur multicolore, un sol en bois brun, une porte simple, une porte en bois foncé et un sol marron.
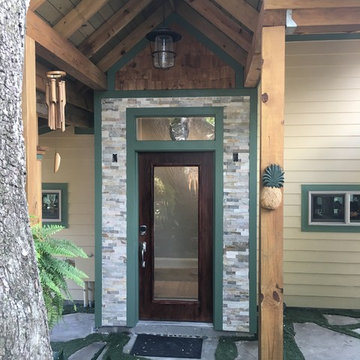
Réalisation d'une petite porte d'entrée craftsman avec un mur multicolore, sol en béton ciré, une porte simple et une porte en bois foncé.
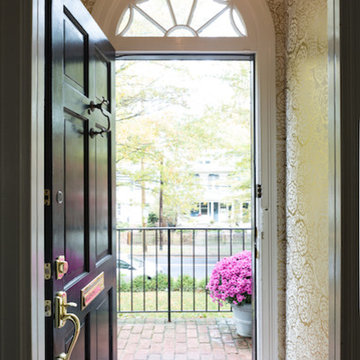
Meet Meridith: a super-mom who’s as busy as she is badass — and easily my favorite overachiever. She slays her office job and comes home to an equally high-octane family life.
We share a love for city living with farmhouse aspirations. There’s a vegetable garden in the backyard, a black cat, and a floppy eared rabbit named Rocky. There has been a mobile chicken coop and a colony of bees in the backyard. At one point they even had a pregnant hedgehog on their hands!
Between gardening, entertaining, and helping with homework, Meridith has zero time for interior design. Spending several days a week in New York for work, she has limited amount of time at home with her family. My goal was to let her make the most of it by taking her design projects off her to do list and let her get back to her family (and rabbit).
I wanted her to spend her weekends at her son's baseball games, not shopping for sofas. That’s my cue!
Meridith is wonderful. She is one of the kindest people I know. We had so much fun, it doesn’t seem fair to call this “work”. She is loving, and smart, and funny. She’s one of those girlfriends everyone wants to call their own best friend. I wanted her house to reflect that: to feel cozy and inviting, and encourage guests to stay a while.
Meridith is not your average beige person, and she has excellent taste. Plus, she was totally hands-on with design choices. It was a true collaboration. We played up her quirky side and built usable, inspiring spaces one lightbulb moment at a time.
I took her love for color (sacré blue!) and immediately started creating a plan for her space and thinking about her design wish list. I set out hunting for vibrant hues and intriguing patterns that spoke to her color palette and taste for pattern.
I focused on creating the right vibe in each space: a bit of drama in the dining room, a bit more refined and quiet atmosphere for the living room, and a neutral zen tone in their master bedroom.
Her stuff. My eye.
Meridith’s impeccable taste comes through in her art collection. The perfect placement of her beautiful paintings served as the design model for color and mood.
We had a bit of a chair graveyard on our hands, but we worked with some key pieces of her existing furniture and incorporated other traditional pieces, which struck a pleasant balance. French chairs, Asian-influenced footstools, turned legs, gilded finishes, glass hurricanes – a wonderful mash-up of traditional and contemporary.
Some special touches were custom-made (the marble backsplash in the powder room, the kitchen banquette) and others were happy accidents (a wallpaper we spotted via Pinterest). They all came together in a design aesthetic that feels warm, inviting, and vibrant — just like Meridith!
We built her space based on function.
We asked ourselves, “how will her family use each room on any given day?” Meridith throws legendary dinner parties, so we needed curated seating arrangements that could easily switch from family meals to elegant entertaining. We sought a cozy eat-in kitchen and decongested entryways that still made a statement. Above all, we wanted Meredith’s style and panache to shine through every detail. From the pendant in the entryway, to a wild use of pattern in her dining room drapery, Meredith’s space was a total win. See more of our work at www.safferstone.com. Connect with us on Facebook, get inspired on Pinterest, and share modern musings on life & design on Instagram. Or, share what's on your plate with us at hello@safferstone.com.
Photo: Angie Seckinger
Idées déco de petites entrées avec un mur multicolore
8