Idées déco de petites entrées avec un sol noir
Trier par :
Budget
Trier par:Populaires du jour
21 - 40 sur 281 photos
1 sur 3

This bright mudroom has a beadboard ceiling and a black slate floor. We used trim, or moulding, on the walls to create a paneled look, and cubbies above the window seat. Shelves, the window seat bench and coat hooks provide storage.
The main projects in this Wayne, PA home were renovating the kitchen and the master bathroom, but we also updated the mudroom and the dining room. Using different materials and textures in light colors, we opened up and brightened this lovely home giving it an overall light and airy feel. Interior Designer Larina Kase, of Wayne, PA, used furniture and accent pieces in bright or contrasting colors that really shine against the light, neutral colored palettes in each room.
Rudloff Custom Builders has won Best of Houzz for Customer Service in 2014, 2015 2016, 2017 and 2019. We also were voted Best of Design in 2016, 2017, 2018, 2019 which only 2% of professionals receive. Rudloff Custom Builders has been featured on Houzz in their Kitchen of the Week, What to Know About Using Reclaimed Wood in the Kitchen as well as included in their Bathroom WorkBook article. We are a full service, certified remodeling company that covers all of the Philadelphia suburban area. This business, like most others, developed from a friendship of young entrepreneurs who wanted to make a difference in their clients’ lives, one household at a time. This relationship between partners is much more than a friendship. Edward and Stephen Rudloff are brothers who have renovated and built custom homes together paying close attention to detail. They are carpenters by trade and understand concept and execution. Rudloff Custom Builders will provide services for you with the highest level of professionalism, quality, detail, punctuality and craftsmanship, every step of the way along our journey together.
Specializing in residential construction allows us to connect with our clients early in the design phase to ensure that every detail is captured as you imagined. One stop shopping is essentially what you will receive with Rudloff Custom Builders from design of your project to the construction of your dreams, executed by on-site project managers and skilled craftsmen. Our concept: envision our client’s ideas and make them a reality. Our mission: CREATING LIFETIME RELATIONSHIPS BUILT ON TRUST AND INTEGRITY.
Photo Credit: Jon Friedrich
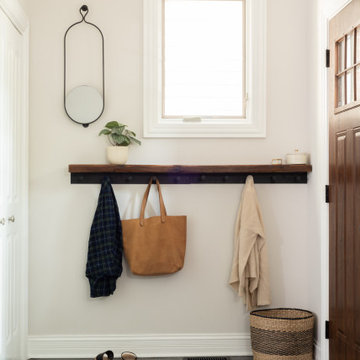
Idée de décoration pour un petit hall d'entrée tradition avec un mur blanc, un sol en marbre, une porte simple, une porte en bois foncé et un sol noir.
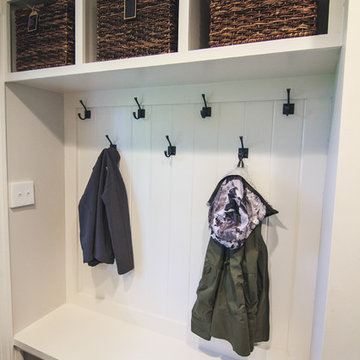
Architect - bluehouse architecture www.bluehousearch.com
Photographer - DouglasCrowtherPhotography.com
Idée de décoration pour une petite entrée tradition avec un vestiaire, un mur blanc, un sol en carrelage de céramique et un sol noir.
Idée de décoration pour une petite entrée tradition avec un vestiaire, un mur blanc, un sol en carrelage de céramique et un sol noir.
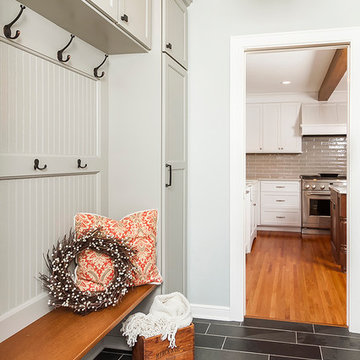
Seth Benn Photography
Idées déco pour une petite entrée classique avec un vestiaire, un mur gris, un sol en carrelage de céramique et un sol noir.
Idées déco pour une petite entrée classique avec un vestiaire, un mur gris, un sol en carrelage de céramique et un sol noir.
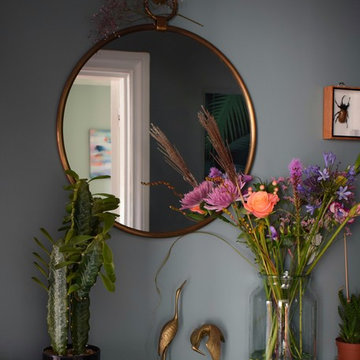
Réalisation d'une petite entrée bohème avec un mur bleu, un sol en carrelage de céramique, un sol noir et un couloir.
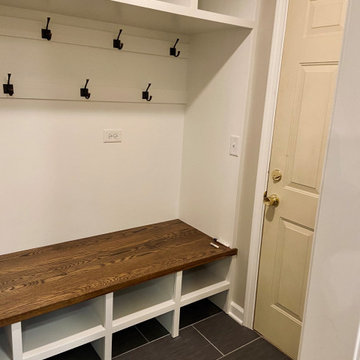
A great space to take off and put on your shoes! Comfortable space for the family to sit down and get ready for the day or the big games that day. Lots of over head storage for extra shoe, hats, and gloves!
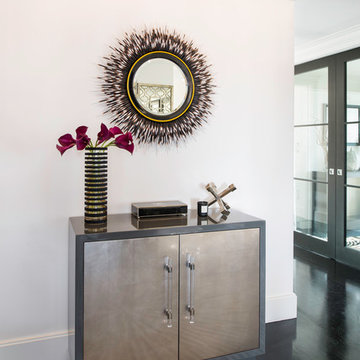
TEAM
Architect: LDa Architecture & Interiors
Interior Designer: LDa Architecture & Interiors
Builder: C.H. Newton Builders, Inc.
Photographer: Karen Philippe
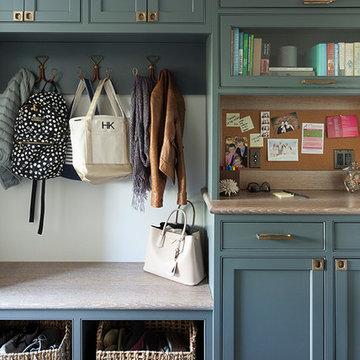
Cette image montre une petite entrée traditionnelle avec un vestiaire, un sol en carrelage de céramique, un mur bleu et un sol noir.
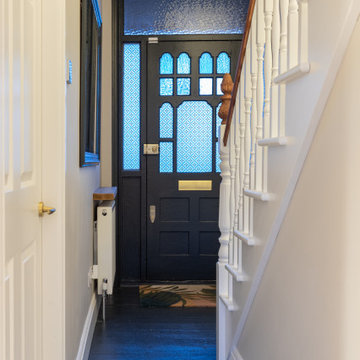
A stylish entryway with a touch of traditional style. The old carpets have been removed and changed into dark ink blue-black floorings and a cosy rug, fitting very well with the floorings. Stairs have been repainted and gained a healthier look. Beautiful and elegant lighting with a brass feature has added a beautiful sense. The front door, with a traditional decorative glazed design and brass features, gives the space a smart and modern look, looking very welcoming. Renovation by Absolute Project Management

The homeowners sought to create a modest, modern, lakeside cottage, nestled into a narrow lot in Tonka Bay. The site inspired a modified shotgun-style floor plan, with rooms laid out in succession from front to back. Simple and authentic materials provide a soft and inviting palette for this modern home. Wood finishes in both warm and soft grey tones complement a combination of clean white walls, blue glass tiles, steel frames, and concrete surfaces. Sustainable strategies were incorporated to provide healthy living and a net-positive-energy-use home. Onsite geothermal, solar panels, battery storage, insulation systems, and triple-pane windows combine to provide independence from frequent power outages and supply excess power to the electrical grid.
Photos by Corey Gaffer
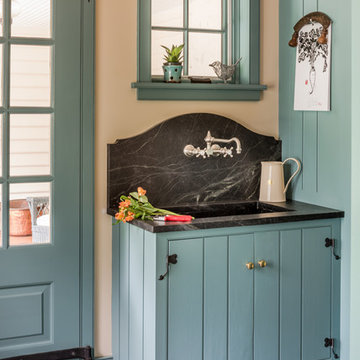
Angle Eye Photography
Idées déco pour une petite entrée classique avec un vestiaire, un mur blanc, une porte simple, une porte bleue et un sol noir.
Idées déco pour une petite entrée classique avec un vestiaire, un mur blanc, une porte simple, une porte bleue et un sol noir.
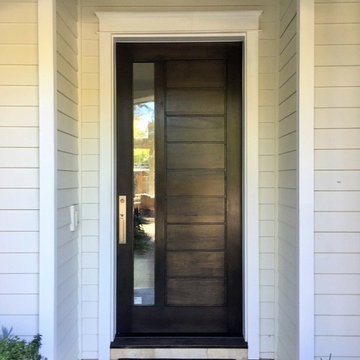
Antigua Doors
Aménagement d'une petite porte d'entrée classique avec un mur blanc, un sol en carrelage de porcelaine, une porte simple et un sol noir.
Aménagement d'une petite porte d'entrée classique avec un mur blanc, un sol en carrelage de porcelaine, une porte simple et un sol noir.
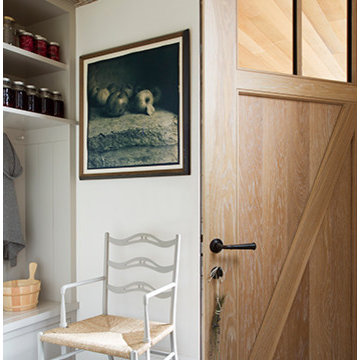
A mudroom entry with a place for everything.
Photo by Eric Roth
Architecture and cabinetry design by Hutker Architects
Cette image montre une petite entrée rustique avec un vestiaire, un mur blanc, un sol en ardoise, une porte simple, une porte en bois clair et un sol noir.
Cette image montre une petite entrée rustique avec un vestiaire, un mur blanc, un sol en ardoise, une porte simple, une porte en bois clair et un sol noir.
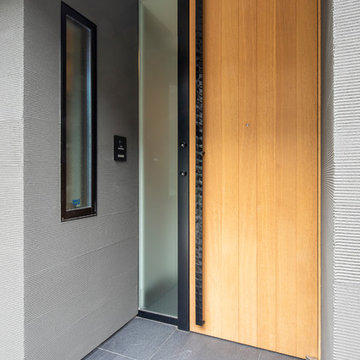
木製制作玄関ドア。
取手は制作の鉄製バー型。
バーがある為、ドアの鍵は黒の枠側に設置した。
明り取りのFIXガラス。
玄関廻りの壁は「ジョリパット塗」。
Réalisation d'une petite porte d'entrée minimaliste avec un mur noir, un sol en carrelage de porcelaine, une porte simple, une porte en bois clair et un sol noir.
Réalisation d'une petite porte d'entrée minimaliste avec un mur noir, un sol en carrelage de porcelaine, une porte simple, une porte en bois clair et un sol noir.
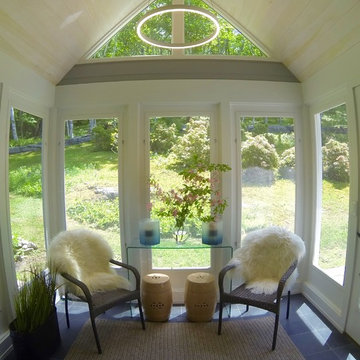
Modern Entry country home
Réalisation d'un petit vestibule minimaliste avec un mur gris, un sol en ardoise et un sol noir.
Réalisation d'un petit vestibule minimaliste avec un mur gris, un sol en ardoise et un sol noir.
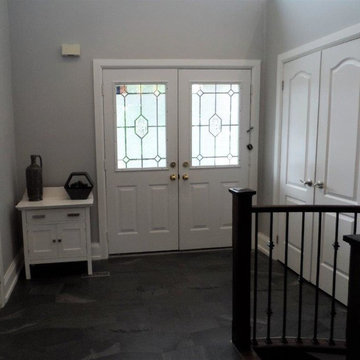
Idée de décoration pour un petit hall d'entrée tradition avec un mur gris, un sol en carrelage de porcelaine, une porte double, une porte blanche et un sol noir.
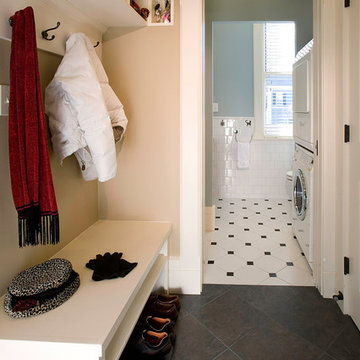
Idée de décoration pour une petite entrée tradition avec un vestiaire, un mur beige, un sol en ardoise et un sol noir.
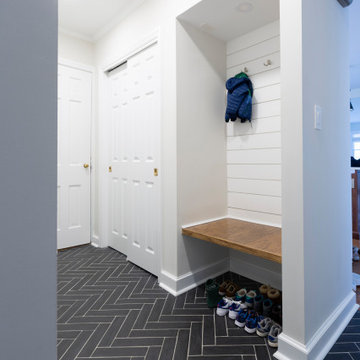
Cozy mudroom space with existing bench and ship-lap, we added by-pass doors with satin brass hardware and a beautifully laid herringbone-tiled floor for this garage entrance.
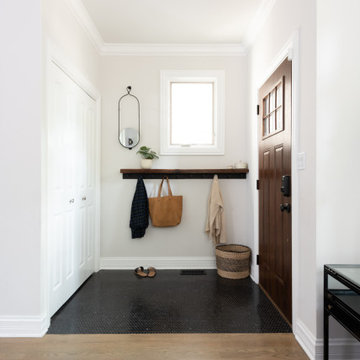
Idées déco pour un petit hall d'entrée classique avec un mur blanc, un sol en marbre, une porte simple, une porte en bois foncé et un sol noir.
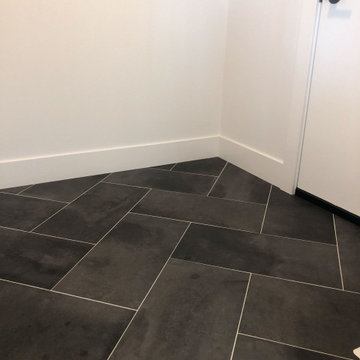
12x24 earthy black Tile floor at mudroom entry
Inspiration pour une petite entrée rustique avec un vestiaire, un mur blanc, un sol en carrelage de porcelaine et un sol noir.
Inspiration pour une petite entrée rustique avec un vestiaire, un mur blanc, un sol en carrelage de porcelaine et un sol noir.
Idées déco de petites entrées avec un sol noir
2