Idées déco de petites entrées avec une porte marron
Trier par :
Budget
Trier par:Populaires du jour
121 - 140 sur 414 photos
1 sur 3

Idée de décoration pour un petit hall d'entrée tradition avec un mur gris, parquet clair, une porte simple, une porte marron, un sol gris et un plafond voûté.
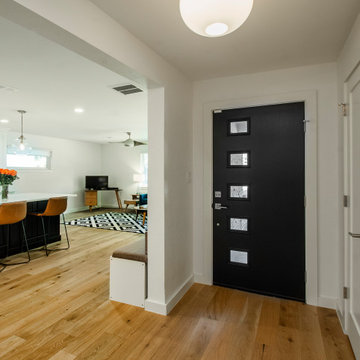
Our clients purchased this 1950 ranch style cottage knowing it needed to be updated. They fell in love with the location, being within walking distance to White Rock Lake. They wanted to redesign the layout of the house to improve the flow and function of the spaces while maintaining a cozy feel. They wanted to explore the idea of opening up the kitchen and possibly even relocating it. A laundry room and mudroom space needed to be added to that space, as well. Both bathrooms needed a complete update and they wanted to enlarge the master bath if possible, to have a double vanity and more efficient storage. With two small boys and one on the way, they ideally wanted to add a 3rd bedroom to the house within the existing footprint but were open to possibly designing an addition, if that wasn’t possible.
In the end, we gave them everything they wanted, without having to put an addition on to the home. They absolutely love the openness of their new kitchen and living spaces and we even added a small wet bar! They have their much-needed laundry room and mudroom off the back patio, so their “drop zone” is out of the way. We were able to add storage and double vanity to the master bathroom by enclosing what used to be a coat closet near the entryway and using that sq. ft. in the bathroom. The functionality of this house has completely changed and has definitely changed the lives of our clients for the better!
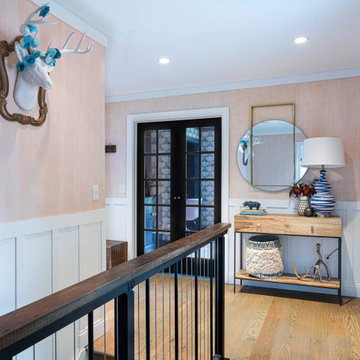
A CT farmhouse gets a modern, colorful update.
Idée de décoration pour une petite porte d'entrée champêtre avec un mur rose, un sol en bois brun, une porte simple, une porte marron et un sol marron.
Idée de décoration pour une petite porte d'entrée champêtre avec un mur rose, un sol en bois brun, une porte simple, une porte marron et un sol marron.
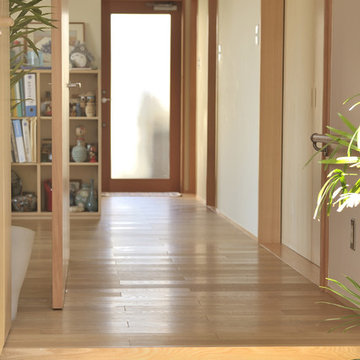
Photo:前嶋 正
Cette photo montre une petite porte d'entrée moderne avec un mur blanc, sol en béton ciré, une porte pivot, une porte marron et un sol gris.
Cette photo montre une petite porte d'entrée moderne avec un mur blanc, sol en béton ciré, une porte pivot, une porte marron et un sol gris.
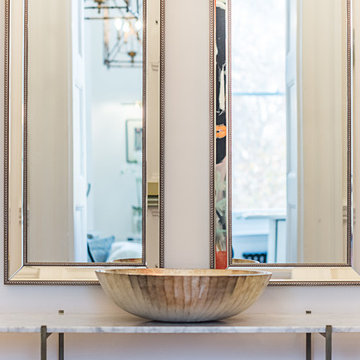
Photos by:
Levente Bajnok (www.londonpicsstudio.com)
Staging by:
EHG Home (www.ehghome.co.uk)
Inspiration pour un petit hall d'entrée traditionnel avec un mur blanc, un sol en bois brun, une porte simple, une porte marron et un sol beige.
Inspiration pour un petit hall d'entrée traditionnel avec un mur blanc, un sol en bois brun, une porte simple, une porte marron et un sol beige.
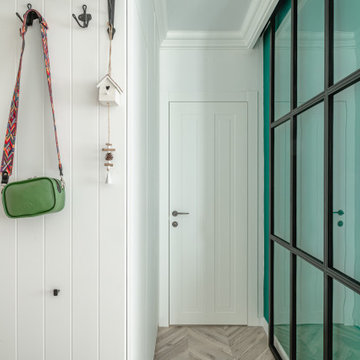
Aménagement d'une petite porte d'entrée scandinave avec un mur blanc, un sol en carrelage de porcelaine, une porte simple, une porte marron et un sol beige.
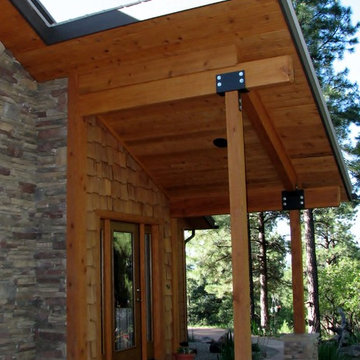
New entry, post and beam, shed roof addition.
Part of the "face lift" of this 1970's Ranch Style home in Falls Creek.
Idée de décoration pour un petit hall d'entrée chalet avec sol en béton ciré, une porte simple et une porte marron.
Idée de décoration pour un petit hall d'entrée chalet avec sol en béton ciré, une porte simple et une porte marron.
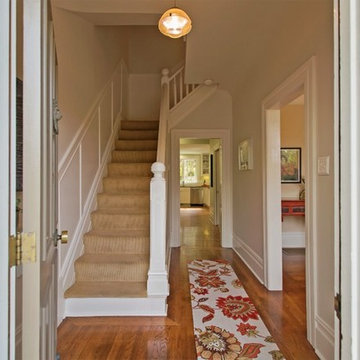
Luxe Homes
Réalisation d'un petit hall d'entrée tradition avec un mur beige, un sol en bois brun, une porte simple et une porte marron.
Réalisation d'un petit hall d'entrée tradition avec un mur beige, un sol en bois brun, une porte simple et une porte marron.
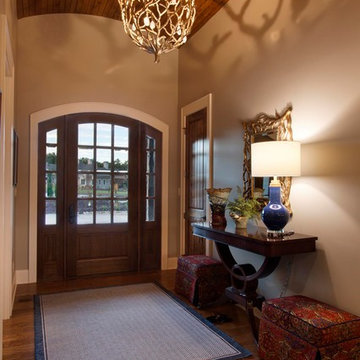
Inspiration pour un petit hall d'entrée traditionnel avec un mur marron, un sol en bois brun, une porte simple, une porte marron et un sol marron.
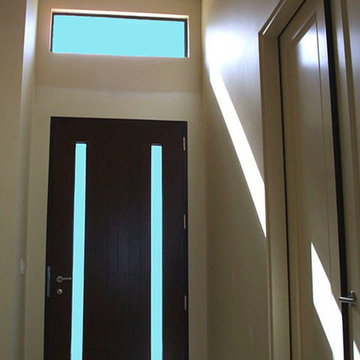
12' high vaulted Foyer
Photo by Randal Jay Ehm AIA, Architect AIBC, CDS, NCARB, MENSA
Cette image montre un petit hall d'entrée minimaliste avec un mur beige, un sol en calcaire, une porte pivot et une porte marron.
Cette image montre un petit hall d'entrée minimaliste avec un mur beige, un sol en calcaire, une porte pivot et une porte marron.
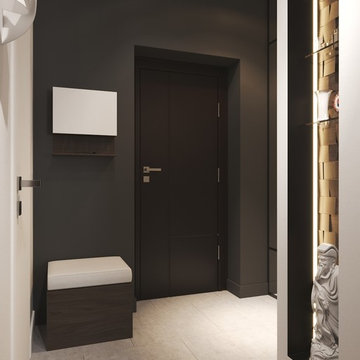
В прихожей мы сделали максимально большую гардеробную. В оформлении использовали контрастный цвет "графит", который эффектно сочетается с светлым керамогранитом.
В оформлении ниши нашего "новообразованного" коридора мы использовали натуральную деревянную мозаику, которую подсветили светодиодной лентой.
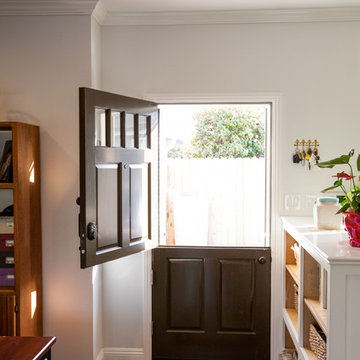
View of Hand Crafted Dutch Doors. Perfect for the pets to stay inside with a country touch.
Aménagement d'une petite entrée contemporaine avec un mur gris, parquet foncé, une porte hollandaise et une porte marron.
Aménagement d'une petite entrée contemporaine avec un mur gris, parquet foncé, une porte hollandaise et une porte marron.
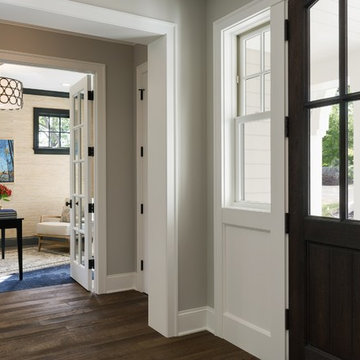
Aménagement d'une petite porte d'entrée bord de mer avec un mur beige, un sol en bois brun, une porte simple, une porte marron et un sol marron.
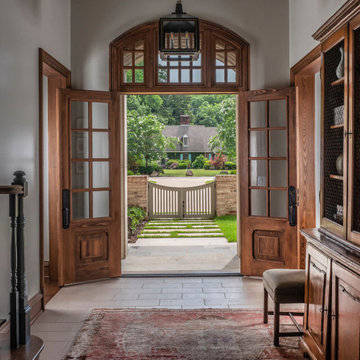
This home was built in an infill lot in an older, established, East Memphis neighborhood. We wanted to make sure that the architecture fits nicely into the mature neighborhood context. The clients enjoy the architectural heritage of the English Cotswold and we have created an updated/modern version of this style with all of the associated warmth and charm. As with all of our designs, having a lot of natural light in all the spaces is very important. The main gathering space has a beamed ceiling with windows on multiple sides that allows natural light to filter throughout the space and also contains an English fireplace inglenook. The interior woods and exterior materials including the brick and slate roof were selected to enhance that English cottage architecture.
Builder: Eddie Kircher Construction
Interior Designer: Rhea Crenshaw Interiors
Photographer: Ross Group Creative
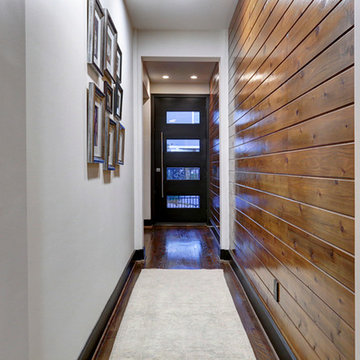
T&K Images
Inspiration pour une petite porte d'entrée design avec un mur blanc, un sol en bois brun et une porte marron.
Inspiration pour une petite porte d'entrée design avec un mur blanc, un sol en bois brun et une porte marron.
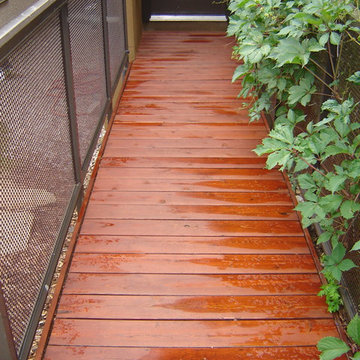
New - Exterior integral coating
Cette photo montre une petite entrée tendance avec un couloir, une porte simple et une porte marron.
Cette photo montre une petite entrée tendance avec un couloir, une porte simple et une porte marron.
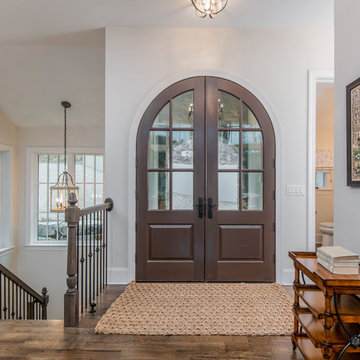
Aménagement d'un petit hall d'entrée classique avec un mur beige, parquet foncé, une porte double, une porte marron et un sol marron.
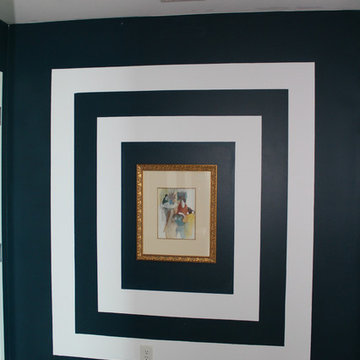
Wall painted with deep bold indigo blue and white strips by Form2life design
Inspiration pour un petit hall d'entrée urbain avec un mur bleu, parquet foncé, une porte simple et une porte marron.
Inspiration pour un petit hall d'entrée urbain avec un mur bleu, parquet foncé, une porte simple et une porte marron.
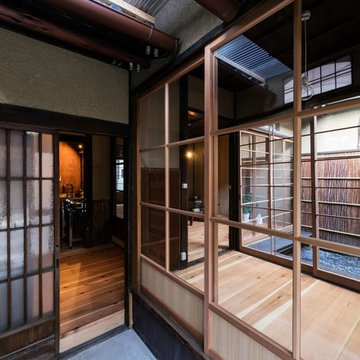
Photo by Yohei Sasakura
Cette photo montre une petite entrée asiatique avec un couloir, un mur gris, sol en béton ciré, une porte coulissante, une porte marron et un sol gris.
Cette photo montre une petite entrée asiatique avec un couloir, un mur gris, sol en béton ciré, une porte coulissante, une porte marron et un sol gris.
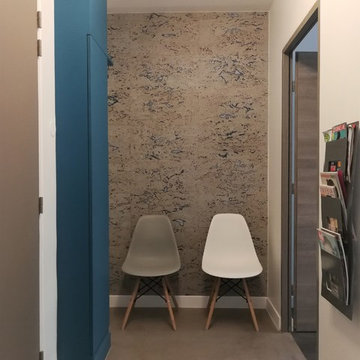
Entrée et salle d'attente d'un cabinet médical, avec sol en béton ciré et mur en panneau de liège
La gaine technique a été peinte en bleu soutenu pour égayer l'ensemble
Idées déco de petites entrées avec une porte marron
7