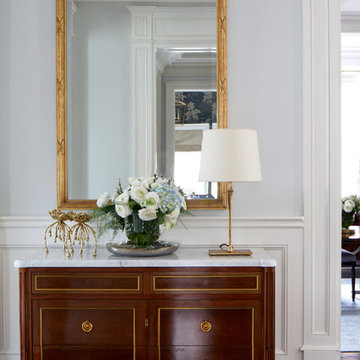Idées déco de petites entrées blanches
Trier par :
Budget
Trier par:Populaires du jour
21 - 40 sur 2 976 photos
1 sur 3

Mudrooms are practical entryway spaces that serve as a buffer between the outdoors and the main living areas of a home. Typically located near the front or back door, mudrooms are designed to keep the mess of the outside world at bay.
These spaces often feature built-in storage for coats, shoes, and accessories, helping to maintain a tidy and organized home. Durable flooring materials, such as tile or easy-to-clean surfaces, are common in mudrooms to withstand dirt and moisture.
Additionally, mudrooms may include benches or cubbies for convenient seating and storage of bags or backpacks. With hooks for hanging outerwear and perhaps a small sink for quick cleanups, mudrooms efficiently balance functionality with the demands of an active household, providing an essential transitional space in the home.
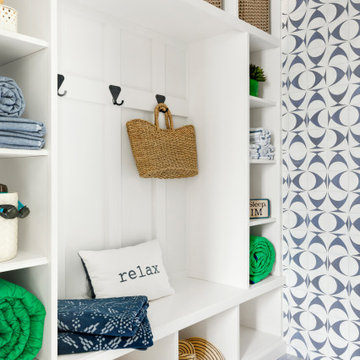
Idée de décoration pour une petite entrée marine avec un mur bleu, un sol en carrelage de porcelaine et un sol bleu.
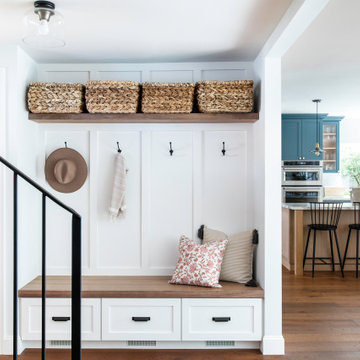
Idée de décoration pour une petite porte d'entrée champêtre avec un mur blanc, parquet foncé, une porte simple, une porte en bois brun, un sol marron et boiseries.
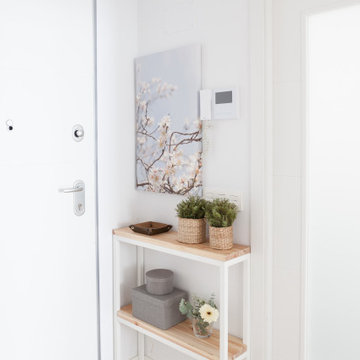
recibidor con consola estilo nórdico a medida
Exemple d'une petite entrée scandinave avec un couloir, un mur blanc, un sol en carrelage de céramique, une porte simple, une porte blanche et un sol marron.
Exemple d'une petite entrée scandinave avec un couloir, un mur blanc, un sol en carrelage de céramique, une porte simple, une porte blanche et un sol marron.
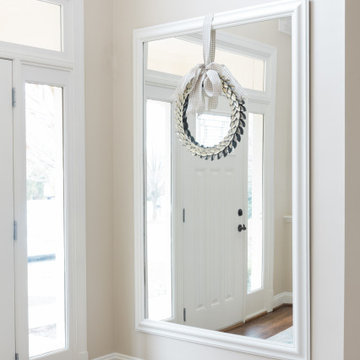
The homeowners recently moved from California and wanted a “modern farmhouse” with lots of metal and aged wood that was timeless, casual and comfortable to match their down-to-Earth, fun-loving personalities. They wanted to enjoy this home themselves and also successfully entertain other business executives on a larger scale. We added furnishings, rugs, lighting and accessories to complete the foyer, living room, family room and a few small updates to the dining room of this new-to-them home.
All interior elements designed and specified by A.HICKMAN Design. Photography by Angela Newton Roy (website: http://angelanewtonroy.com)

Modern Mud Room with Floating Charging Station
Réalisation d'une petite entrée minimaliste avec un vestiaire, un mur blanc, parquet clair, une porte noire et une porte simple.
Réalisation d'une petite entrée minimaliste avec un vestiaire, un mur blanc, parquet clair, une porte noire et une porte simple.
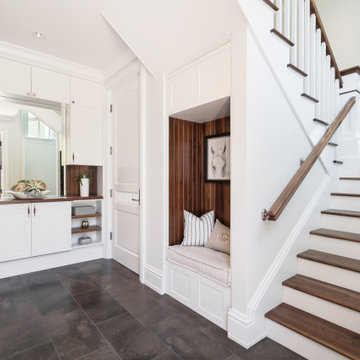
Equestrian style mudroom mimics elegant Barbados barn and tack room. Equipped with benches for seating, built in cabinetry for storage, and coat closet.

Ma belle jungle ! Un plaisir d'arriver et de partir avec cet environnement !
Aménagement d'un petit hall d'entrée exotique avec un mur blanc, un sol en bois brun, une porte marron et un sol marron.
Aménagement d'un petit hall d'entrée exotique avec un mur blanc, un sol en bois brun, une porte marron et un sol marron.

Joshua Caldwell
Idées déco pour une petite entrée campagne avec un vestiaire, un mur gris, un sol en carrelage de céramique et un sol marron.
Idées déco pour une petite entrée campagne avec un vestiaire, un mur gris, un sol en carrelage de céramique et un sol marron.

Idées déco pour une petite entrée campagne avec un vestiaire, un mur blanc, un sol en carrelage de porcelaine, une porte simple, une porte noire et un sol gris.
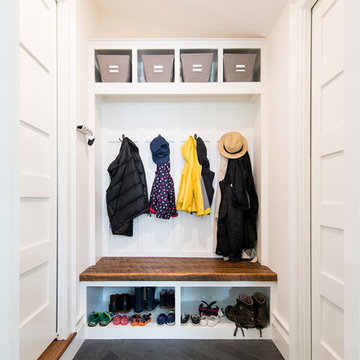
New addition and interior redesign / renovation of a 1930's residence in the Battery Park neighborhood of Bethesda, MD. Photography: Katherine Ma, Studio by MAK
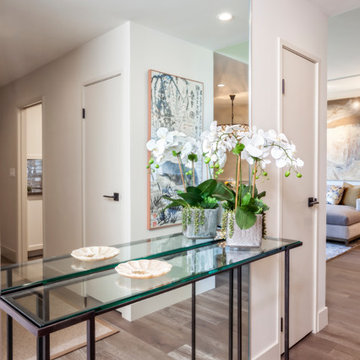
Inspiration pour une petite entrée minimaliste avec un couloir, un mur blanc, un sol en bois brun et un sol marron.
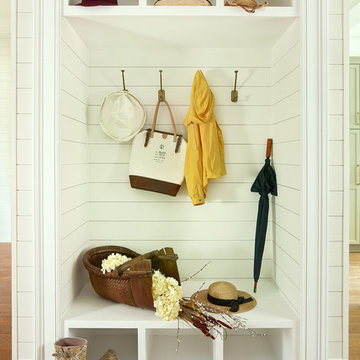
This is a craftsman-made custom boot bench, This simple design combines form and function as an alternative to a mudroom. Built into 'found space' it's all you need for a drop zone in the back entry. The shiplap in the hallway is integrated into this built in, making it a seamless addition.
Holger Obenaus Photography
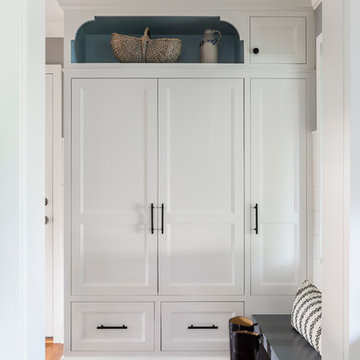
Shipshape Mudroom
Location: Edina, MN, USA
Liz Schupanitz Designs
Photographed by: Andrea Rugg Photography
Réalisation d'une petite entrée tradition avec un vestiaire, un mur bleu, une porte simple, une porte blanche et un sol en bois brun.
Réalisation d'une petite entrée tradition avec un vestiaire, un mur bleu, une porte simple, une porte blanche et un sol en bois brun.
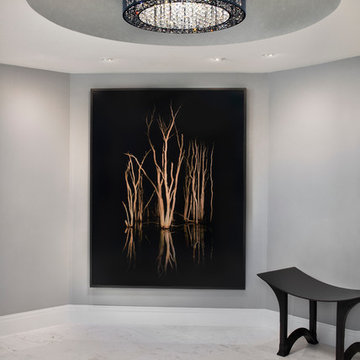
stunning redesigned entry hall with Carrera marble flooring new fixture that creates a faux finish design on the ceiling and simple décor.
Aménagement d'un petit hall d'entrée moderne avec un mur gris et un sol en marbre.
Aménagement d'un petit hall d'entrée moderne avec un mur gris et un sol en marbre.
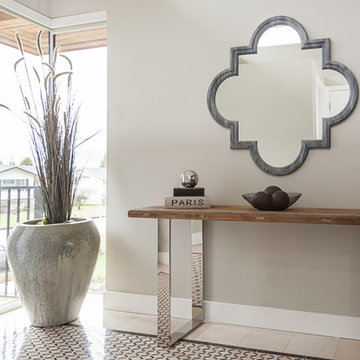
Maybelle English
Inspiration pour une petite entrée design avec un couloir, un mur gris, une porte simple, une porte en verre et un sol beige.
Inspiration pour une petite entrée design avec un couloir, un mur gris, une porte simple, une porte en verre et un sol beige.
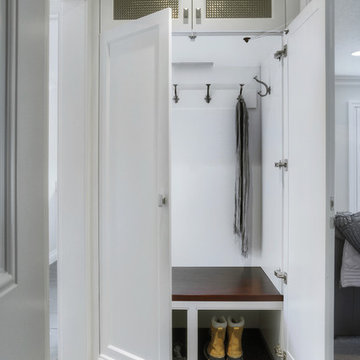
Painted ‘Hampshire’ doors in Benjamin Moore BM CC 40 Cloud White ---
Cherry Veneer bench surface complete with solid edging; stained in ‘Rum Raisin’ with a hand-wiped black glaze ---
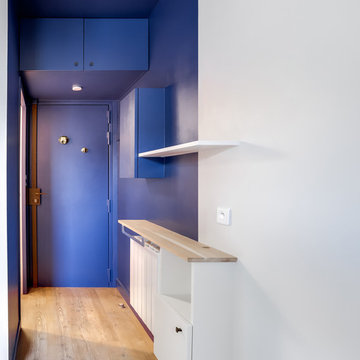
Sas d'entrée avec rangement de stockage au-dessus de la porte...
Exemple d'un petit hall d'entrée avec un mur bleu, parquet clair, une porte simple, une porte bleue et un sol marron.
Exemple d'un petit hall d'entrée avec un mur bleu, parquet clair, une porte simple, une porte bleue et un sol marron.

Photography: Stacy Zarin Goldberg
Inspiration pour un petit hall d'entrée design avec un mur blanc, un sol en carrelage de porcelaine et un sol marron.
Inspiration pour un petit hall d'entrée design avec un mur blanc, un sol en carrelage de porcelaine et un sol marron.
Idées déco de petites entrées blanches
2
