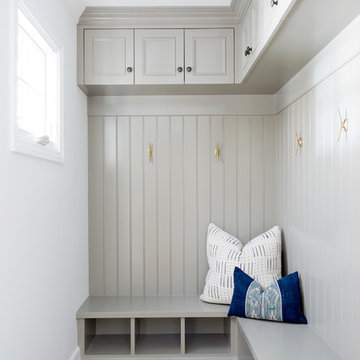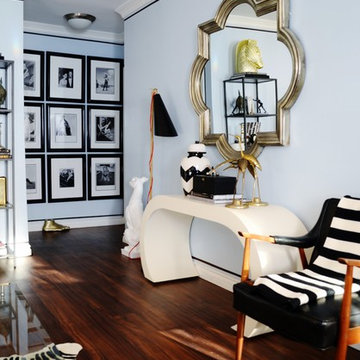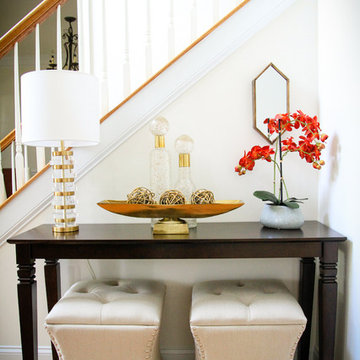Idées déco de petites entrées
Trier par :
Budget
Trier par:Populaires du jour
1 - 20 sur 1 168 photos
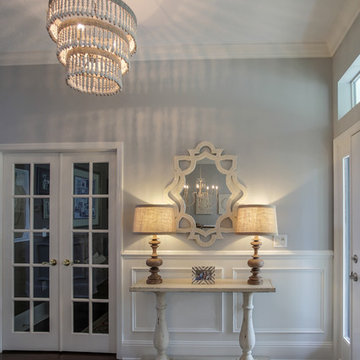
Entryway, whitewashed console, chandelier.
Lesley Davies Photography
Cette photo montre une petite porte d'entrée bord de mer avec un mur gris, parquet foncé, une porte simple, une porte blanche et un sol marron.
Cette photo montre une petite porte d'entrée bord de mer avec un mur gris, parquet foncé, une porte simple, une porte blanche et un sol marron.
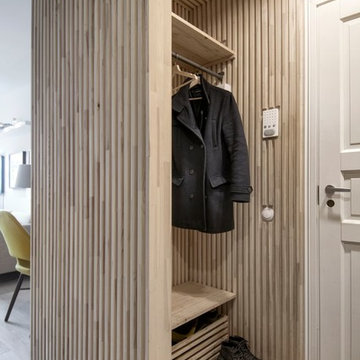
INT2architecture
Aménagement d'une petite porte d'entrée scandinave avec une porte simple et une porte blanche.
Aménagement d'une petite porte d'entrée scandinave avec une porte simple et une porte blanche.
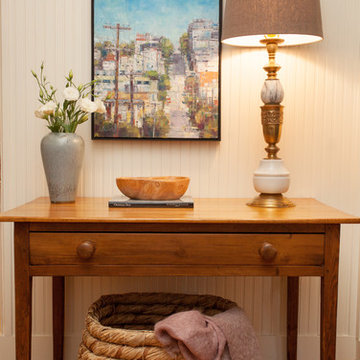
Entry table and table lamp are antiques. Artwork is from grandhandgallery.com.
Cette photo montre une petite entrée nature avec un couloir, un mur blanc, un sol en bois brun, une porte simple et une porte en bois brun.
Cette photo montre une petite entrée nature avec un couloir, un mur blanc, un sol en bois brun, une porte simple et une porte en bois brun.
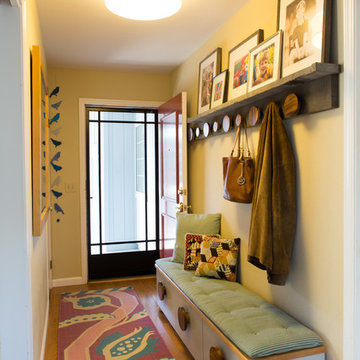
Julia Christina
Cette photo montre une petite entrée moderne avec un couloir, un mur beige, un sol en bois brun, une porte simple et une porte rouge.
Cette photo montre une petite entrée moderne avec un couloir, un mur beige, un sol en bois brun, une porte simple et une porte rouge.

When Cummings Architects first met with the owners of this understated country farmhouse, the building’s layout and design was an incoherent jumble. The original bones of the building were almost unrecognizable. All of the original windows, doors, flooring, and trims – even the country kitchen – had been removed. Mathew and his team began a thorough design discovery process to find the design solution that would enable them to breathe life back into the old farmhouse in a way that acknowledged the building’s venerable history while also providing for a modern living by a growing family.
The redesign included the addition of a new eat-in kitchen, bedrooms, bathrooms, wrap around porch, and stone fireplaces. To begin the transforming restoration, the team designed a generous, twenty-four square foot kitchen addition with custom, farmers-style cabinetry and timber framing. The team walked the homeowners through each detail the cabinetry layout, materials, and finishes. Salvaged materials were used and authentic craftsmanship lent a sense of place and history to the fabric of the space.
The new master suite included a cathedral ceiling showcasing beautifully worn salvaged timbers. The team continued with the farm theme, using sliding barn doors to separate the custom-designed master bath and closet. The new second-floor hallway features a bold, red floor while new transoms in each bedroom let in plenty of light. A summer stair, detailed and crafted with authentic details, was added for additional access and charm.
Finally, a welcoming farmer’s porch wraps around the side entry, connecting to the rear yard via a gracefully engineered grade. This large outdoor space provides seating for large groups of people to visit and dine next to the beautiful outdoor landscape and the new exterior stone fireplace.
Though it had temporarily lost its identity, with the help of the team at Cummings Architects, this lovely farmhouse has regained not only its former charm but also a new life through beautifully integrated modern features designed for today’s family.
Photo by Eric Roth

Réalisation d'une petite entrée tradition avec un vestiaire, un mur gris, un sol en ardoise, une porte simple, une porte en verre et un sol gris.

Distinctive detailing and craftsmanship make this custom mudroom both a welcoming entry and a functional drop zone for backpacks, muddy boots, keys and mail. Shoe drawers fitted with metal mesh allow air to circulate and a custom upholstered cushion in wool windowpane plaid provides a comfortable seat. Leather cabinet pulls, woven wool baskets and lots of Shaker wall pegs make this mudroom a practical standout.
Photography: Stacy Zarin Goldberg
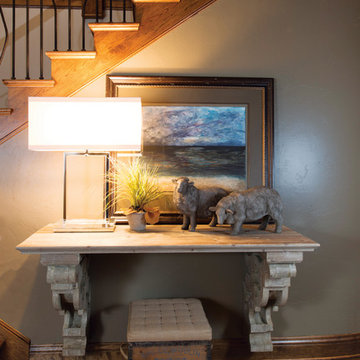
Original Art by Karen Schneider, Photos by Randy Colwell
Idée de décoration pour un petit hall d'entrée tradition avec un mur beige et un sol en bois brun.
Idée de décoration pour un petit hall d'entrée tradition avec un mur beige et un sol en bois brun.
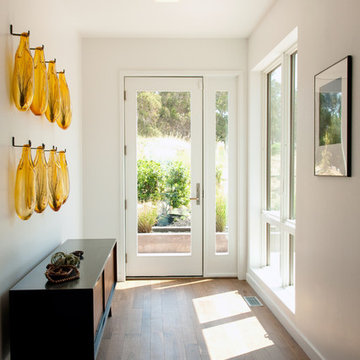
Photo by Adza
Idées déco pour un petit hall d'entrée contemporain avec un mur blanc, un sol en bois brun, une porte simple et une porte blanche.
Idées déco pour un petit hall d'entrée contemporain avec un mur blanc, un sol en bois brun, une porte simple et une porte blanche.
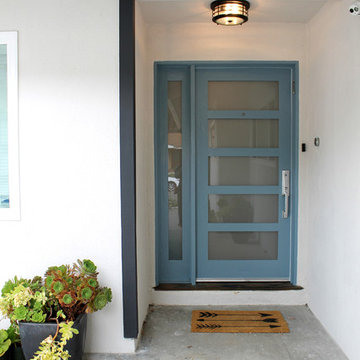
Cette image montre une petite porte d'entrée minimaliste avec un mur bleu, parquet clair, une porte simple, une porte bleue et un sol beige.
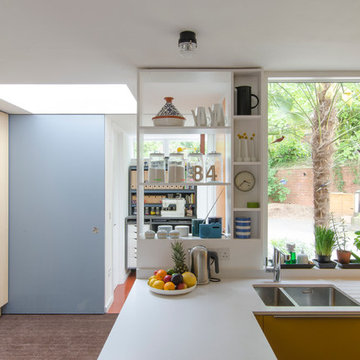
A bespoke open shelf lets in daylight from the hall while screening the kitchen from the entrance. Cupboards in the hall were built from IKEA base units with bespoke full-height ash-veneered plywood doors. Floor to ceiling sliding door separate entrance from home office and a cloak room. The large and modern windows bring lots of natural light into the house.
Photo: Frederik Rissom
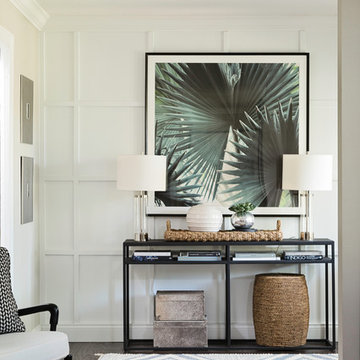
Idée de décoration pour un petit hall d'entrée tradition avec un mur blanc, parquet foncé, une porte simple et un sol marron.
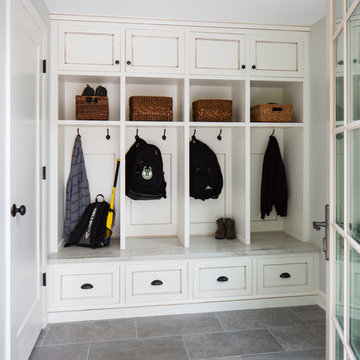
Cette photo montre une petite entrée chic avec un vestiaire, un mur gris, un sol en carrelage de porcelaine, une porte simple, une porte blanche et un sol gris.
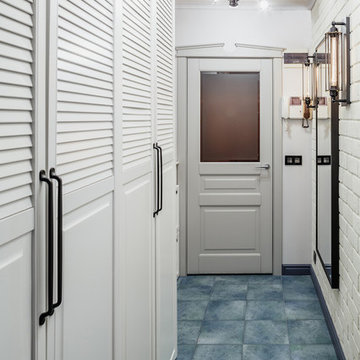
Михаил Лоскутов
Réalisation d'une petite entrée urbaine avec un mur gris, un sol en carrelage de porcelaine, un sol bleu et un couloir.
Réalisation d'une petite entrée urbaine avec un mur gris, un sol en carrelage de porcelaine, un sol bleu et un couloir.
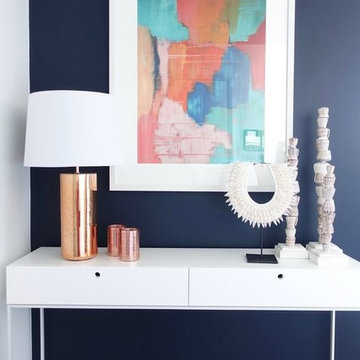
Monique Sartor
Exemple d'une petite porte d'entrée tendance avec un mur bleu, un sol en bois brun, une porte simple et une porte blanche.
Exemple d'une petite porte d'entrée tendance avec un mur bleu, un sol en bois brun, une porte simple et une porte blanche.

Cobblestone Homes
Cette image montre une petite entrée craftsman avec un vestiaire, un sol en carrelage de céramique, une porte simple, une porte blanche, un sol beige et un mur gris.
Cette image montre une petite entrée craftsman avec un vestiaire, un sol en carrelage de céramique, une porte simple, une porte blanche, un sol beige et un mur gris.
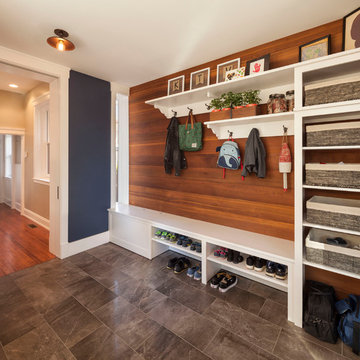
Josh Beeman Photography
Idée de décoration pour une petite entrée tradition avec un mur bleu, un sol en carrelage de porcelaine et un vestiaire.
Idée de décoration pour une petite entrée tradition avec un mur bleu, un sol en carrelage de porcelaine et un vestiaire.
Idées déco de petites entrées
1
