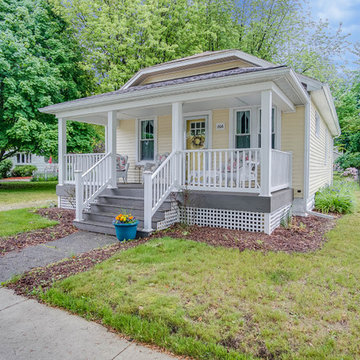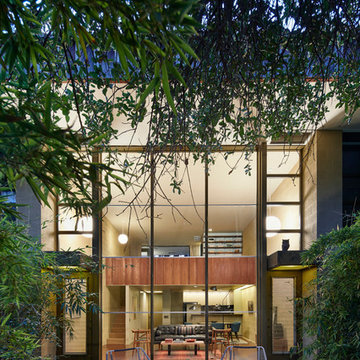Idées déco de petites façades d'immeubles
Trier par :
Budget
Trier par:Populaires du jour
1 - 20 sur 371 photos
1 sur 3

A uniform and cohesive look adds simplicity to the overall aesthetic, supporting the minimalist design. The A5s is Glo’s slimmest profile, allowing for more glass, less frame, and wider sightlines. The concealed hinge creates a clean interior look while also providing a more energy-efficient air-tight window. The increased performance is also seen in the triple pane glazing used in both series. The windows and doors alike provide a larger continuous thermal break, multiple air seals, high-performance spacers, Low-E glass, and argon filled glazing, with U-values as low as 0.20. Energy efficiency and effortless minimalism create a breathtaking Scandinavian-style remodel.

Project Overview:
This modern ADU build was designed by Wittman Estes Architecture + Landscape and pre-fab tech builder NODE. Our Gendai siding with an Amber oil finish clads the exterior. Featured in Dwell, Designmilk and other online architectural publications, this tiny project packs a punch with affordable design and a focus on sustainability.
This modern ADU build was designed by Wittman Estes Architecture + Landscape and pre-fab tech builder NODE. Our shou sugi ban Gendai siding with a clear alkyd finish clads the exterior. Featured in Dwell, Designmilk and other online architectural publications, this tiny project packs a punch with affordable design and a focus on sustainability.
“A Seattle homeowner hired Wittman Estes to design an affordable, eco-friendly unit to live in her backyard as a way to generate rental income. The modern structure is outfitted with a solar roof that provides all of the energy needed to power the unit and the main house. To make it happen, the firm partnered with NODE, known for their design-focused, carbon negative, non-toxic homes, resulting in Seattle’s first DADU (Detached Accessory Dwelling Unit) with the International Living Future Institute’s (IFLI) zero energy certification.”
Product: Gendai 1×6 select grade shiplap
Prefinish: Amber
Application: Residential – Exterior
SF: 350SF
Designer: Wittman Estes, NODE
Builder: NODE, Don Bunnell
Date: November 2018
Location: Seattle, WA
Photos courtesy of: Andrew Pogue

Idée de décoration pour un petite façade d'immeuble marin en stuc avec un toit à deux pans et un toit en shingle.
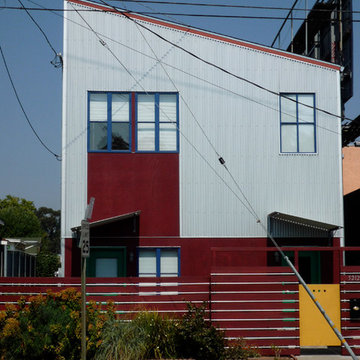
© Photography by M. Kibbey
Réalisation d'un petite façade d'immeuble bohème avec un toit en appentis.
Réalisation d'un petite façade d'immeuble bohème avec un toit en appentis.
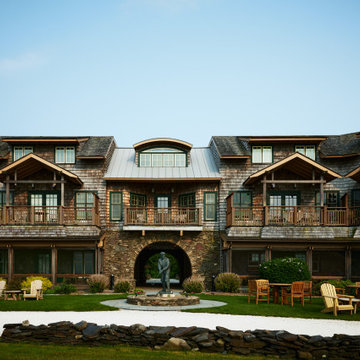
A country club respite for our busy professional Bostonian clients. Our clients met in college and have been weekending at the Aquidneck Club every summer for the past 20+ years. The condos within the original clubhouse seldom come up for sale and gather a loyalist following. Our clients jumped at the chance to be a part of the club's history for the next generation. Much of the club’s exteriors reflect a quintessential New England shingle style architecture. The internals had succumbed to dated late 90s and early 2000s renovations of inexpensive materials void of craftsmanship. Our client’s aesthetic balances on the scales of hyper minimalism, clean surfaces, and void of visual clutter. Our palette of color, materiality & textures kept to this notion while generating movement through vintage lighting, comfortable upholstery, and Unique Forms of Art.
A Full-Scale Design, Renovation, and furnishings project.

Simply two way bi-folding doors were added to this modest extension to allow it to flow seamlessly into the garden.
Cette image montre un petite façade d'immeuble métallique design avec un toit plat et un toit mixte.
Cette image montre un petite façade d'immeuble métallique design avec un toit plat et un toit mixte.

Jeff Roberts Imaging
Aménagement d'un petite façade d'immeuble montagne en bois avec un toit en appentis et un toit en métal.
Aménagement d'un petite façade d'immeuble montagne en bois avec un toit en appentis et un toit en métal.

Crystal Imaging Photography
Idées déco pour un petite façade d'immeuble contemporain en béton avec un toit plat et un toit en tuile.
Idées déco pour un petite façade d'immeuble contemporain en béton avec un toit plat et un toit en tuile.

Small space living solutions are used throughout this contemporary 596 square foot townhome. Adjustable height table in the entry area serves as both a coffee table for socializing and as a dining table for eating. Curved banquette is upholstered in outdoor fabric for durability and maximizes space with hidden storage underneath the seat. Kitchen island has a retractable countertop for additional seating while the living area conceals a work desk and media center behind sliding shoji screens.
Calming tones of sand and deep ocean blue fill the tiny bedroom downstairs. Glowing bedside sconces utilize wall-mounting and swing arms to conserve bedside space and maximize flexibility.
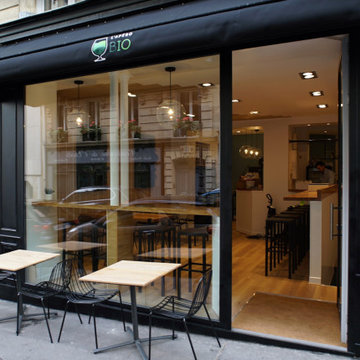
Idée de décoration pour un petite façade d'immeuble nordique avec un revêtement mixte.
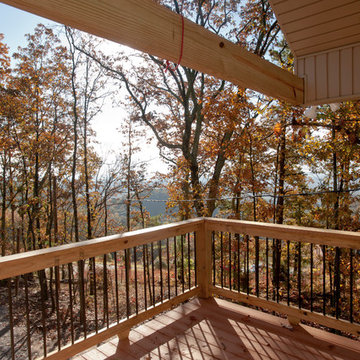
Réalisation d'un petite façade d'immeuble craftsman avec un revêtement mixte, un toit à deux pans et un toit en shingle.
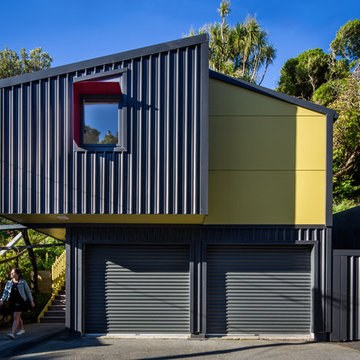
Idées déco pour un petite façade d'immeuble métallique industriel avec un toit à deux pans et un toit en métal.
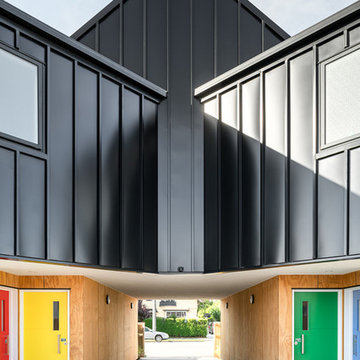
Dennis Radermacher
Aménagement d'un petite façade d'immeuble métallique moderne avec un toit à deux pans et un toit en métal.
Aménagement d'un petite façade d'immeuble métallique moderne avec un toit à deux pans et un toit en métal.
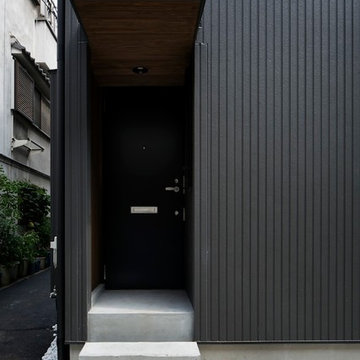
藤本高志建築設計事務所 写真家:冨田英次
Réalisation d'un petite façade d'immeuble asiatique en panneau de béton fibré avec un toit à deux pans et un toit en tuile.
Réalisation d'un petite façade d'immeuble asiatique en panneau de béton fibré avec un toit à deux pans et un toit en tuile.

Located in the Surrey countryside is this classically styled orangery. Belonging to a client who sought our advice on how they can create an elegant living space, connected to the kitchen. The perfect room for informal entertaining, listen and play music, or read a book and enjoy a peaceful weekend.
Previously the home wasn’t very generous on available living space and the flow between rooms was less than ideal; A single lounge to the south side of the property that was a short walk from the kitchen, located on the opposite side of the home.
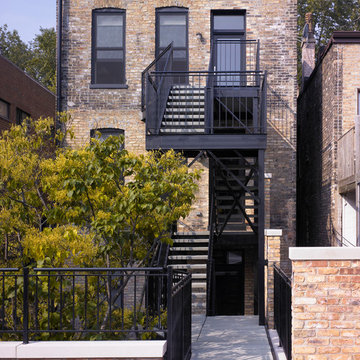
Anthony May Photography
Cette photo montre une petite façade de maison chic en brique à deux étages et plus.
Cette photo montre une petite façade de maison chic en brique à deux étages et plus.
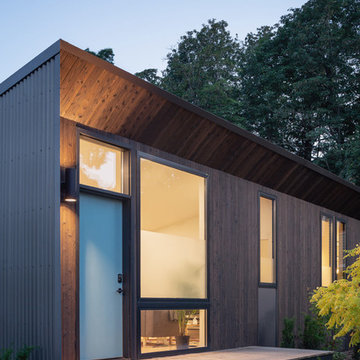
Project Overview:
This modern ADU build was designed by Wittman Estes Architecture + Landscape and pre-fab tech builder NODE. Our Gendai siding with an Amber oil finish clads the exterior. Featured in Dwell, Designmilk and other online architectural publications, this tiny project packs a punch with affordable design and a focus on sustainability.
This modern ADU build was designed by Wittman Estes Architecture + Landscape and pre-fab tech builder NODE. Our shou sugi ban Gendai siding with a clear alkyd finish clads the exterior. Featured in Dwell, Designmilk and other online architectural publications, this tiny project packs a punch with affordable design and a focus on sustainability.
“A Seattle homeowner hired Wittman Estes to design an affordable, eco-friendly unit to live in her backyard as a way to generate rental income. The modern structure is outfitted with a solar roof that provides all of the energy needed to power the unit and the main house. To make it happen, the firm partnered with NODE, known for their design-focused, carbon negative, non-toxic homes, resulting in Seattle’s first DADU (Detached Accessory Dwelling Unit) with the International Living Future Institute’s (IFLI) zero energy certification.”
Product: Gendai 1×6 select grade shiplap
Prefinish: Amber
Application: Residential – Exterior
SF: 350SF
Designer: Wittman Estes, NODE
Builder: NODE, Don Bunnell
Date: November 2018
Location: Seattle, WA
Photos courtesy of: Andrew Pogue
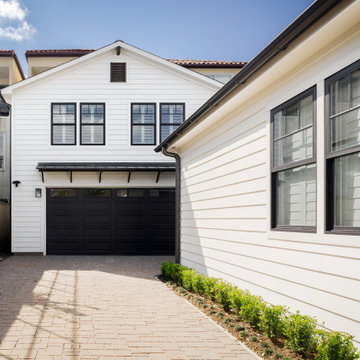
James Hardie Artisan Lap Siding
James Hardie
Lab Siding
Cette photo montre un petite façade d'immeuble craftsman en panneau de béton fibré avec un toit à deux pans et un toit en shingle.
Cette photo montre un petite façade d'immeuble craftsman en panneau de béton fibré avec un toit à deux pans et un toit en shingle.
Idées déco de petites façades d'immeubles
1
