Idées déco de petites façades de maisons à deux étages et plus
Trier par :
Budget
Trier par:Populaires du jour
1 - 20 sur 1 450 photos
1 sur 3

This custom hillside home takes advantage of the terrain in order to provide sweeping views of the local Silver Lake neighborhood. A stepped sectional design provides balconies and outdoor space at every level.

Builder: Boone Construction
Photographer: M-Buck Studio
This lakefront farmhouse skillfully fits four bedrooms and three and a half bathrooms in this carefully planned open plan. The symmetrical front façade sets the tone by contrasting the earthy textures of shake and stone with a collection of crisp white trim that run throughout the home. Wrapping around the rear of this cottage is an expansive covered porch designed for entertaining and enjoying shaded Summer breezes. A pair of sliding doors allow the interior entertaining spaces to open up on the covered porch for a seamless indoor to outdoor transition.
The openness of this compact plan still manages to provide plenty of storage in the form of a separate butlers pantry off from the kitchen, and a lakeside mudroom. The living room is centrally located and connects the master quite to the home’s common spaces. The master suite is given spectacular vistas on three sides with direct access to the rear patio and features two separate closets and a private spa style bath to create a luxurious master suite. Upstairs, you will find three additional bedrooms, one of which a private bath. The other two bedrooms share a bath that thoughtfully provides privacy between the shower and vanity.

We used the timber frame of a century old barn to build this rustic modern house. The barn was dismantled, and reassembled on site. Inside, we designed the home to showcase as much of the original timber frame as possible.
Photography by Todd Crawford

Idées déco pour une petite façade de maison marron montagne en bois à deux étages et plus avec un toit à deux pans.

Recupero di edificio d'interesse storico
Aménagement d'une petite façade de maison multicolore montagne en pierre à deux étages et plus avec un toit à deux pans et un toit mixte.
Aménagement d'une petite façade de maison multicolore montagne en pierre à deux étages et plus avec un toit à deux pans et un toit mixte.
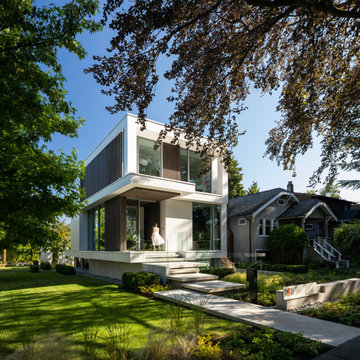
Idées déco pour une petite façade de maison contemporaine à deux étages et plus avec un revêtement mixte et un toit plat.

Peter Landers Photography
Aménagement d'une petite façade de maison de ville noire contemporaine en bois à deux étages et plus avec un toit plat et un toit végétal.
Aménagement d'une petite façade de maison de ville noire contemporaine en bois à deux étages et plus avec un toit plat et un toit végétal.

Rear facade is an eight-foot addition to the existing home which matched the line of the adjacent neighbor per San Francisco planning codes. Facing a large uphill backyard the new addition houses an open kitchen below with large sliding glass pocket door while above is an enlarged master bedroom suite. Combination of stucco and wood breaks up the facade as do the new Fleetwood aluminum windows.

corten
Exemple d'une petite façade de maison métallique et rouge tendance à deux étages et plus avec un toit plat.
Exemple d'une petite façade de maison métallique et rouge tendance à deux étages et plus avec un toit plat.
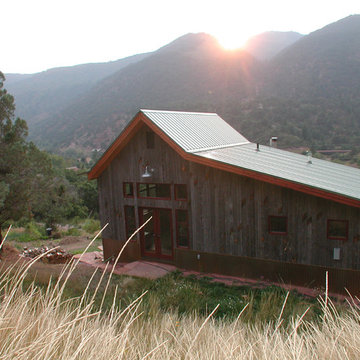
Rear of home from hillside above
Aménagement d'une petite façade de maison grise campagne en bois à deux étages et plus avec un toit à deux pans.
Aménagement d'une petite façade de maison grise campagne en bois à deux étages et plus avec un toit à deux pans.
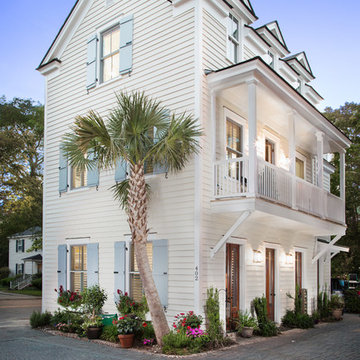
David Strauss Photography
Exemple d'une petite façade de maison blanche bord de mer en bois à deux étages et plus avec un toit à deux pans.
Exemple d'une petite façade de maison blanche bord de mer en bois à deux étages et plus avec un toit à deux pans.
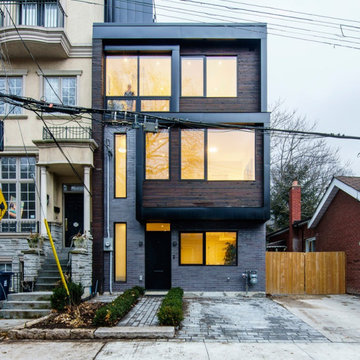
Idée de décoration pour une petite façade de maison grise minimaliste à deux étages et plus avec un revêtement mixte et un toit plat.

Exemple d'une petite façade de maison blanche bord de mer en panneau de béton fibré à deux étages et plus avec un toit en appentis et un toit en tuile.
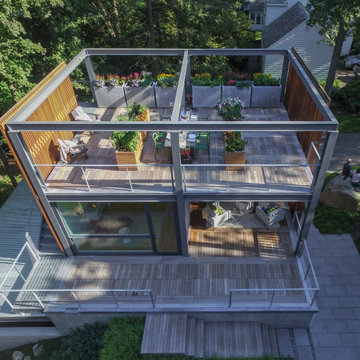
Set in the garden beside a traditional Dutch Colonial home in Wellesley, Flavin conceived this boldly modern retreat, built of steel, wood and concrete. The building is designed to engage the client’s passions for gardening, entertaining and restoring vintage Vespa scooters. The Vespa repair shop and garage are on the first floor. The second floor houses a home office and veranda. On top is a roof deck with space for lounging and outdoor dining, surrounded by a vegetable garden in raised planters. The structural steel frame of the building is left exposed; and the side facing the public side is draped with a mahogany screen that creates privacy in the building and diffuses the dappled light filtered through the trees. Photo by: Peter Vanderwarker Photography
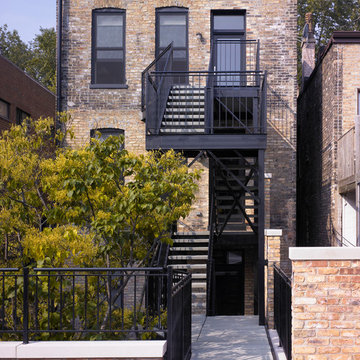
Anthony May Photography
Cette photo montre une petite façade de maison chic en brique à deux étages et plus.
Cette photo montre une petite façade de maison chic en brique à deux étages et plus.

Réalisation d'une petite façade de Tiny House multicolore minimaliste en panneau de béton fibré à deux étages et plus avec un toit plat et un toit en shingle.
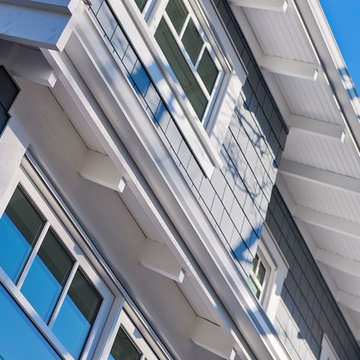
A heritage style new built in the heart of Vancouver East. The exterior of this custom homes blends into this heritage style home and pays tribute to the 90 year old home it replaced!
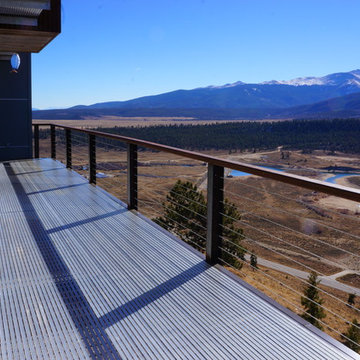
This 2,000 square foot vacation home is located in the rocky mountains. The home was designed for thermal efficiency and to maximize flexibility of space. Sliding panels convert the two bedroom home into 5 separate sleeping areas at night, and back into larger living spaces during the day. The structure is constructed of SIPs (structurally insulated panels). The glass walls, window placement, large overhangs, sunshade and concrete floors are designed to take advantage of passive solar heating and cooling, while the masonry thermal mass heats and cools the home at night.
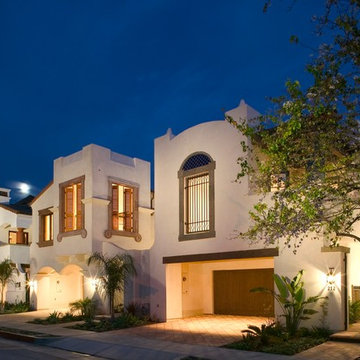
Jim Bartsch Photography
Exemple d'une petite façade de maison blanche méditerranéenne en stuc à deux étages et plus.
Exemple d'une petite façade de maison blanche méditerranéenne en stuc à deux étages et plus.

Проект необычного мини-дома с башней в сказочном стиле. Этот дом будет использоваться в качестве гостевого дома на базе отдыха в Карелии недалеко у Ладожского озера. Проект выполнен в органическом стиле с антуражем сказочного домика.
Idées déco de petites façades de maisons à deux étages et plus
1