Idées déco de petites façades de maisons avec un revêtement en vinyle
Trier par :
Budget
Trier par:Populaires du jour
81 - 100 sur 1 053 photos
1 sur 3

A modern, angular ranch with a beautiful country view...what a pairing!
This recently completed home originally designed by our own Don Stockell combines cozy square footage with clean modern finishes and smart storage.
Its position upon a hilltop overlooking a valley with horses takes advantage of breathtaking views and every sunset.??
This home plan is perfect for small families, retirees, and empty nesters who are ready for clean, minimal and maintenance free.
Big or small, we can build the energy-efficient dream home you've always wanted.
Find more here:
"Custom Home Design Gallery | Stockell Custom Homes" https://stockellhomes.com/custom-home-design-gallery/
?@jliautaudphoto
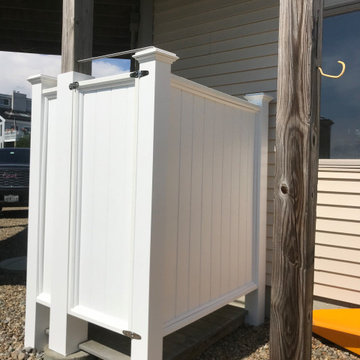
The new completed outdoor shower using the existing posts. Posts are now wrapped with Versawrap post covers. The walls are made of Versatex 1x6 tongue and groove cellular PVC boards...V-groove facing out and nickle-gap facing inward. The boards are nailed with 316 stainless steel nails and glued and 1/4 round trim is also nailed and glued to further strengthen the panels which will frequently have to endure very high winds in this seaside location. All hardware and fasteners are made of 316 grade stainless steel.
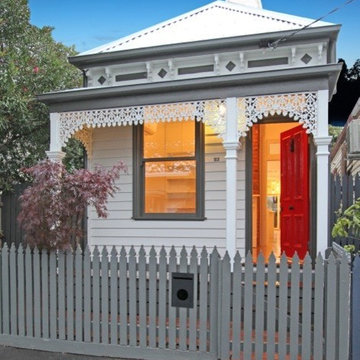
the single storey Victorian home has been fully renovated. The entry door has been painted red, weatherboard and posts/fretwork have been painted white. The picket fence and trims are painted in dark grey to create a nice contrast
PHOTOS BY LOREN
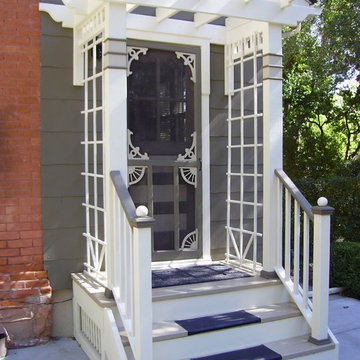
Inspiration pour une petite façade de maison grise traditionnelle de plain-pied avec un revêtement en vinyle et un toit à deux pans.
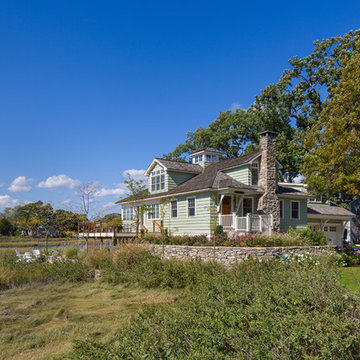
Tim Lee Photography
Fairfield County Award Winning Architect
Réalisation d'une petite façade de maison verte marine à un étage avec un revêtement en vinyle et un toit à quatre pans.
Réalisation d'une petite façade de maison verte marine à un étage avec un revêtement en vinyle et un toit à quatre pans.
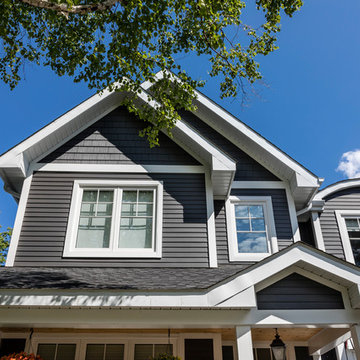
Celect® 4" Siding in Wrought Iron
Trim in White
Idées déco pour une petite façade de maison blanche à un étage avec un revêtement en vinyle.
Idées déco pour une petite façade de maison blanche à un étage avec un revêtement en vinyle.
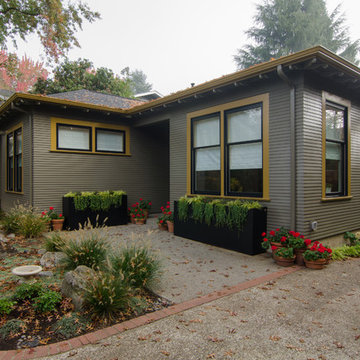
Cette image montre une petite façade de maison grise nordique de plain-pied avec un revêtement en vinyle, un toit à deux pans et un toit en shingle.
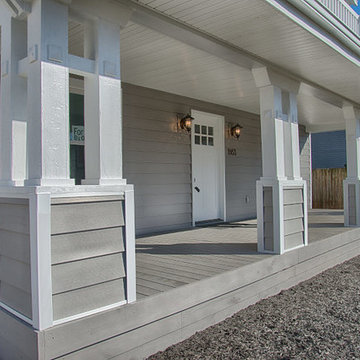
www.dickprattphotos.com, This is the exterior of the 1926 Sears Catalog "Westly" home. Completely renovated while keeping the original charm
Exemple d'une petite façade de maison grise craftsman à un étage avec un revêtement en vinyle et un toit à deux pans.
Exemple d'une petite façade de maison grise craftsman à un étage avec un revêtement en vinyle et un toit à deux pans.
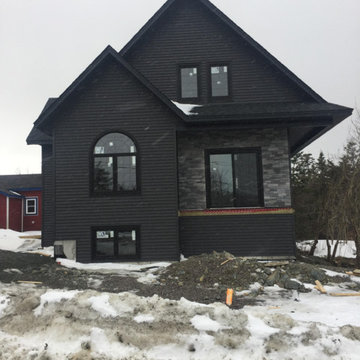
Mark O'Brien
Exemple d'une petite façade de maison grise tendance à un étage avec un revêtement en vinyle.
Exemple d'une petite façade de maison grise tendance à un étage avec un revêtement en vinyle.
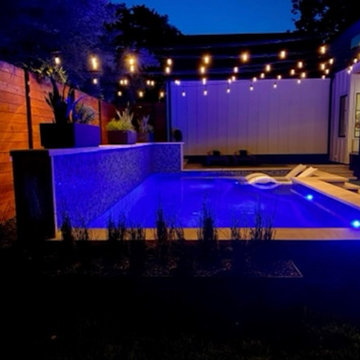
Featured here are Bistro lights over the swimming pool. These are connected using 1/4" cable strung across from the fence to the house. We've also have an Uplight shinning up on this beautiful 4 foot Yucca Rostrata.
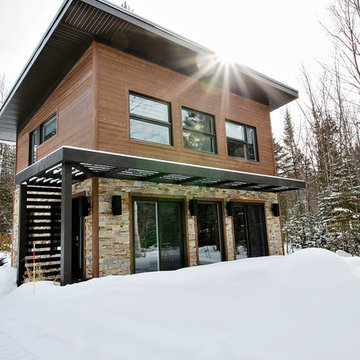
Facede. Crédit photo Olivier St-Onge
Inspiration pour une petite façade de maison marron urbaine à un étage avec un revêtement en vinyle et un toit plat.
Inspiration pour une petite façade de maison marron urbaine à un étage avec un revêtement en vinyle et un toit plat.
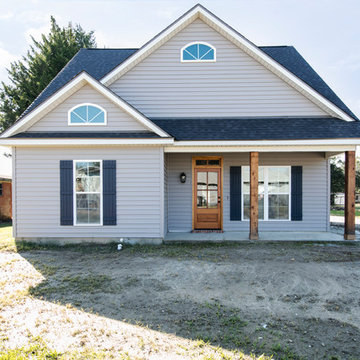
Cette photo montre une petite façade de maison grise chic de plain-pied avec un revêtement en vinyle, un toit à deux pans et un toit en shingle.
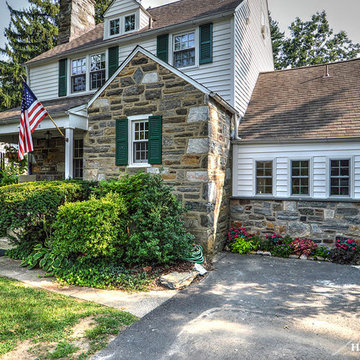
Keeping the traditional look of the home's exterior was very important. Once we turned the garage into the new mudroom, laundry and bathroom areas we needed to make the outside look right. We added three new windows, new matching siding and a stone water table in place of the existing garage door.
Photography Credit: Mike Irby
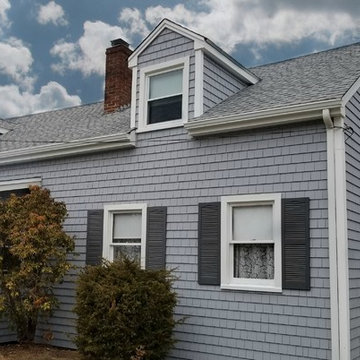
Cedar shingle style vinyl siding gives this Wareham, MA cottage a maintenance-free facelift!
siding contractor cape cod ma Mastic Cedar Discovery in trendy Everest color, has given this adorable cottage a fresh look! This beautiful siding is manufactured to imitate the look of painted cedar shingles without the maintenance – no need to worry about rotting, fading, or insect damage! This siding is always prepared for New England weather with a 230 mph wind rating! Aluminum trim, gutters and downspouts along with 4 Harvey rolling windows wrapped up this homeowner’s to-do list!
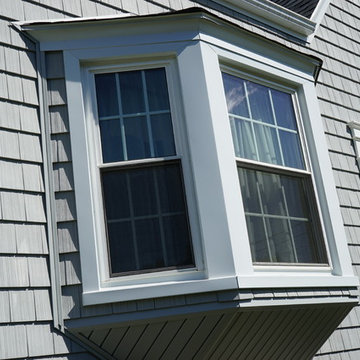
A close up photo of a Sunrise Bay Window with white grids. A Cape Cod style house with Alside Pelican Bay cedar shake siding, Color: Cape Cod Gray. Sunrise Bay and double hung white windows with grids. Installed by Sidetex in North Haven CT 06473
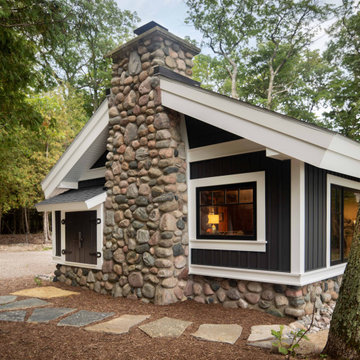
The client came to us to assist with transforming their small family cabin into a year-round residence that would continue the family legacy. The home was originally built by our client’s grandfather so keeping much of the existing interior woodwork and stone masonry fireplace was a must. They did not want to lose the rustic look and the warmth of the pine paneling. The view of Lake Michigan was also to be maintained. It was important to keep the home nestled within its surroundings.
There was a need to update the kitchen, add a laundry & mud room, install insulation, add a heating & cooling system, provide additional bedrooms and more bathrooms. The addition to the home needed to look intentional and provide plenty of room for the entire family to be together. Low maintenance exterior finish materials were used for the siding and trims as well as natural field stones at the base to match the original cabin’s charm.
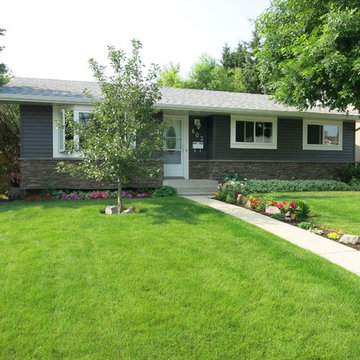
Exemple d'une petite façade de maison bleue chic de plain-pied avec un revêtement en vinyle, un toit à deux pans et un toit en shingle.
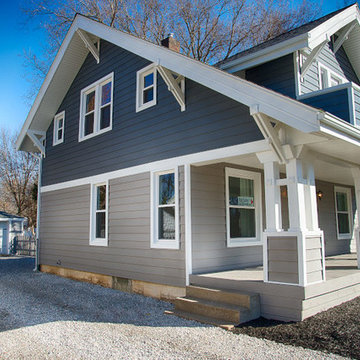
www.dickprattphotos.com, This is the exterior of the 1926 Sears Catalog "Westly" home. Completely renovated while keeping the original charm. Beautiful front porch
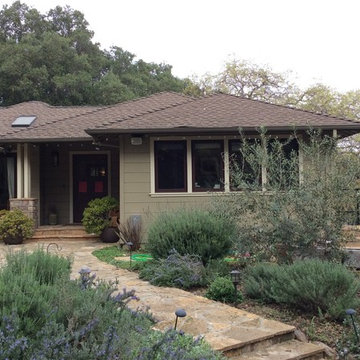
A small addition (approx 200 sf) to an 1950's ranch house in Los Altos Hills...The project did completely renovate the existing house and focused on integrating the house with the exterior spaces. The Family Room opens out to the front yard patio while the Living Room focuses on the exterior view of the San Francisco Bay... This is the second project of what will be a three phase project.
John Barton
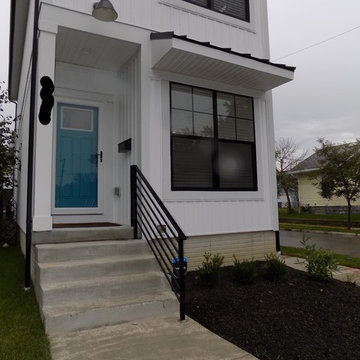
Cette photo montre une petite façade de maison blanche craftsman à un étage avec un revêtement en vinyle, un toit à deux pans et un toit en shingle.
Idées déco de petites façades de maisons avec un revêtement en vinyle
5