Idées déco de petites façades de maisons avec un toit à croupette
Trier par :
Budget
Trier par:Populaires du jour
61 - 80 sur 228 photos
1 sur 3
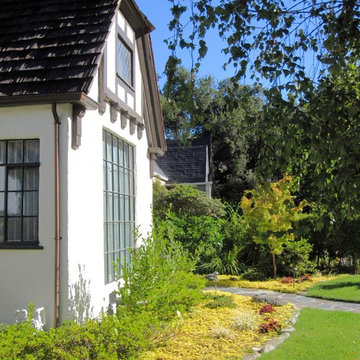
Mitchel Shenker Photography.
Street view showing restored 1920's restored storybook house.
Exemple d'une petite façade de maison blanche chic en stuc à un étage avec un toit à croupette et un toit en shingle.
Exemple d'une petite façade de maison blanche chic en stuc à un étage avec un toit à croupette et un toit en shingle.
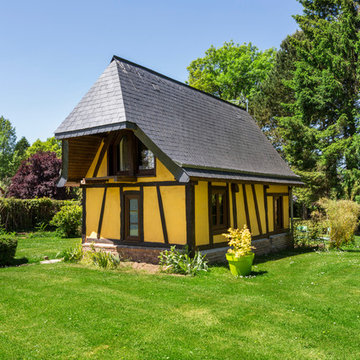
Carole Sertillanges
Exemple d'une petite façade de maison jaune chic en adobe à un étage avec un toit à croupette.
Exemple d'une petite façade de maison jaune chic en adobe à un étage avec un toit à croupette.
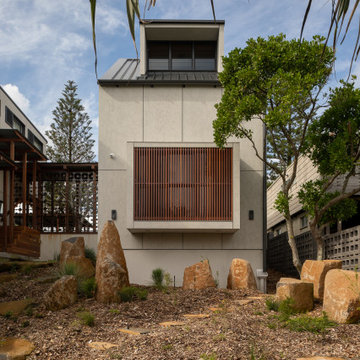
Idée de décoration pour une petite façade de maison grise marine en panneau de béton fibré à deux étages et plus avec un toit à croupette et un toit en métal.
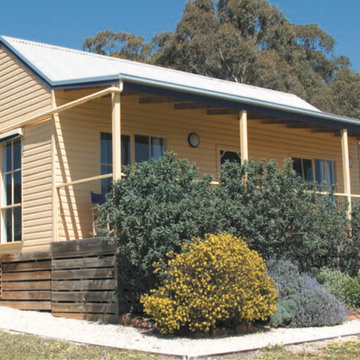
Spring Creek homes are a popular regional Victoria design. They are modular and fully customisable. You can buy the plans, Kits, build to lock up or fully fitted out.
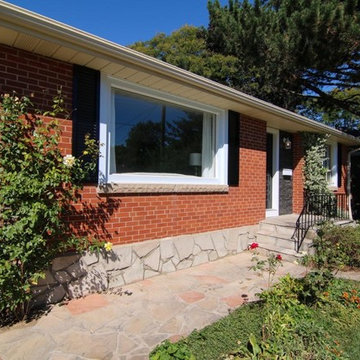
Aménagement d'une petite façade de maison rouge classique en brique de plain-pied avec un toit à croupette.
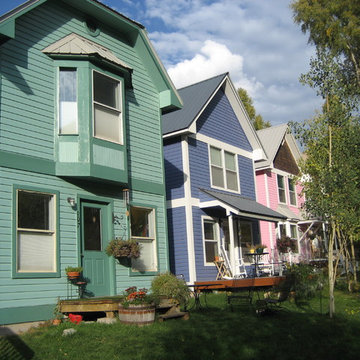
Frank Hensen
Cette image montre une petite façade de maison verte traditionnelle en bois à un étage avec un toit à croupette et un toit en shingle.
Cette image montre une petite façade de maison verte traditionnelle en bois à un étage avec un toit à croupette et un toit en shingle.
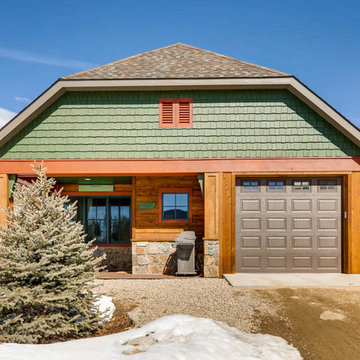
Rent this cabin in Grand Lake Colorado at www.GrandLakeCabinRentals.com
Exemple d'une petite façade de maison verte éclectique en bois de plain-pied avec un toit à croupette et un toit en shingle.
Exemple d'une petite façade de maison verte éclectique en bois de plain-pied avec un toit à croupette et un toit en shingle.
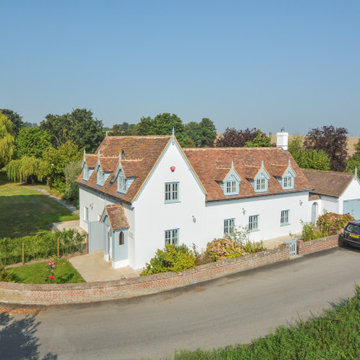
Cottage Style
Cette photo montre une petite façade de maison blanche nature de plain-pied avec un toit à croupette et un toit en shingle.
Cette photo montre une petite façade de maison blanche nature de plain-pied avec un toit à croupette et un toit en shingle.
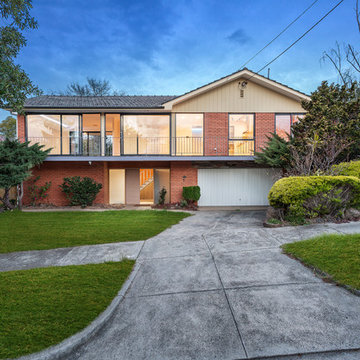
Large glass windows are installed to maximize natural lightings to the interiors as well as to open up the interiors to dialogue with the exterior landscape.
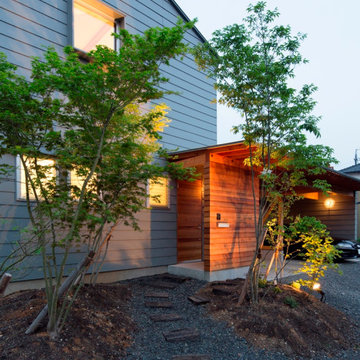
アプローチ夕景
Inspiration pour une petite façade de maison métallique et grise asiatique à un étage avec un toit à croupette et un toit en métal.
Inspiration pour une petite façade de maison métallique et grise asiatique à un étage avec un toit à croupette et un toit en métal.
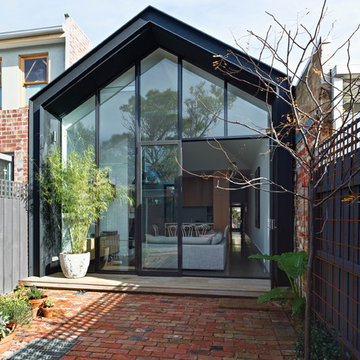
Peter Bennetts
Cette image montre une petite façade de maison noire design de plain-pied avec un toit à croupette.
Cette image montre une petite façade de maison noire design de plain-pied avec un toit à croupette.
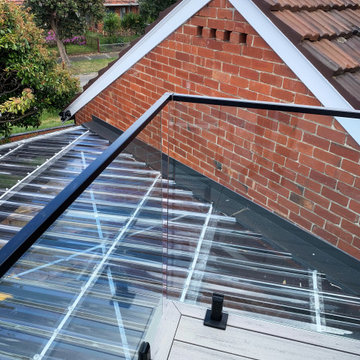
A balcony for sea views over a clear roofed carport showing off the brick gable end and tiled roof of the retained Heritage brick house.
Photo by David Beynon
Builder - Citywide Building Services
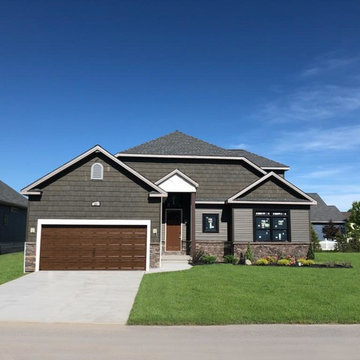
This Bari model with loft is a three bedroom, three bathroom patio home located in The Chateaus at Avalon Meadows in East Amherst, NY.
Aménagement d'une petite façade de maison grise classique à un étage avec un revêtement en vinyle, un toit à croupette et un toit en shingle.
Aménagement d'une petite façade de maison grise classique à un étage avec un revêtement en vinyle, un toit à croupette et un toit en shingle.
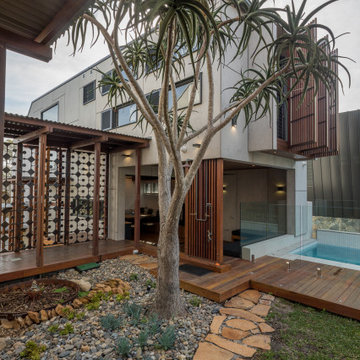
Exemple d'une petite façade de maison grise bord de mer en panneau de béton fibré à deux étages et plus avec un toit à croupette et un toit en métal.
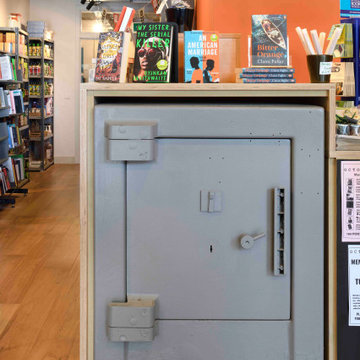
A R C H I T E C T U R E T H R O U G H C O M M U N I T Y D R I V E N E N A G A G E M EN T
October books was formed in 1977 in Portswood High street, Southampton. It is a non fro profit co-operative radical neighborhood independent book shop. The shop itself is independent from any political organization, and looks to promote a fair and equal society.
The book shop was featured in an article in the Guardian in June 2014, with Own Hatherley discussing “How the spirit of revolution lives on in radical bookshops “ and how it only survived that year, due to local financial contribution’s.
In January 2018 the collective decided it was time to free itself from the large rental being paid to its land lord at the time and planned for a brighter future. The co-operative then entered into a collaborative consortium with a local homeless charity ‘The Society of St James’ with a view to purchasing their own building, a former Natwest Bank. To do this they had to raise £300,000 of community funds, selling loan stock and crowd funding. By April 2018 this had been surpassed, with incredible community passion and engagement. The bank was purchased in April 2018 and Studio B.a.d where appointed to undertake a feasibility study and planning application to re imagine not only the book shop of the future, but the future of the high street!
The existing bank fronts the high street in Porstwood Southampton and the key proposal was to convert the ground floor to the new book shop and community space. The first and second floors are residential units for the homeless charity ‘The Society of St James’ .
The design strategy has been to create a very simple forensic and sympathetic review of the existing former bank building. The street elevation at ground level has some key Neo Classical features that give opportunities for this to be cleaned to give a simple face to the high street. We also reused the existing concrete and steel bank vault, which now acts as the book shop stock collection and the existing cash machine steel vault is now encapsulated within the shop counter.
One of the key moves for the rear of the ground floor, has been to look at creating a street, that stitches together the various activities that will take place. Our proposal was to develop a community street, that threads through the center of the ground floor.
The concept has been conceived around social interaction, so that everyone within the community, regardless of the activities: reading, writing, talking, working, creating, interacting, resting, can feel part of the community spirit within the welcoming space’s of the street.
The book shop opened in Nov 2018, with a human chain organized to moves thousands of books from the old to new shop along the high street on a Sunday morning with 200 people, the story went viral in national and international media, featuring in both the Guardian and New York Times.
WEB LINKS
https://www.theguardian.com/uk-news/2018/oct/29/southampton-bookshop-october-books-enlists-human-chain-to-move-to-new-store
https://www.bbc.co.uk/news/uk-england-hampshire-46020559
https://www.washingtonpost.com/lifestyle/2018/10/30/tiny-bookstore-had-relocate-hundreds-formed-human-chain-move-its-books/?utm_term=.f6df0171de8f
https://www.huffingtonpost.co.uk/entry/human-chain-southampton-october-books_n_5bd83fcce4b0dee6eecdd3fb
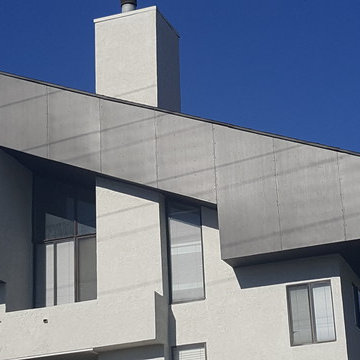
smooth Hardie panels with metals and expose fasteners on the third floor
Idée de décoration pour une petite façade de maison marron minimaliste en panneau de béton fibré à deux étages et plus avec un toit à croupette.
Idée de décoration pour une petite façade de maison marron minimaliste en panneau de béton fibré à deux étages et plus avec un toit à croupette.
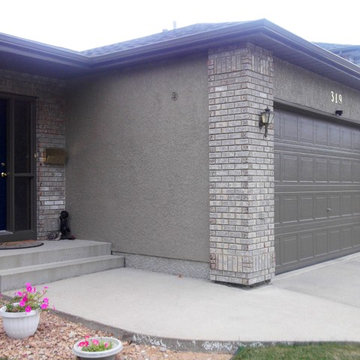
It isn't often that you'll find brick or masonry used as the lighter tone in an exterior design, especially not so closely blended with the other colours - in this circumstance, however, it really worked will to bring a neutral-dark palette a little extra character. What else would you do with this exterior?
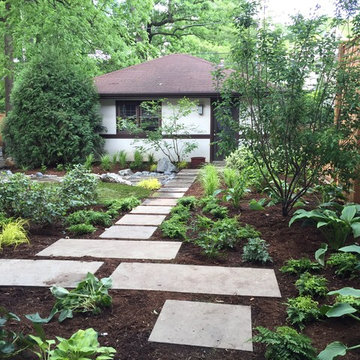
Thermal bluestone walk leads to garden and garage. Hardscape Installation by Krugel Cobbles
Idées déco pour une petite façade de maison blanche classique en stuc de plain-pied avec un toit à croupette.
Idées déco pour une petite façade de maison blanche classique en stuc de plain-pied avec un toit à croupette.
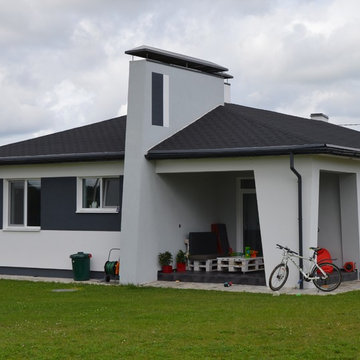
Архитектор, дизайнер - Бохан Геннадий.
Idées déco pour une petite façade de maison multicolore contemporaine en stuc de plain-pied avec un toit à croupette et un toit en shingle.
Idées déco pour une petite façade de maison multicolore contemporaine en stuc de plain-pied avec un toit à croupette et un toit en shingle.
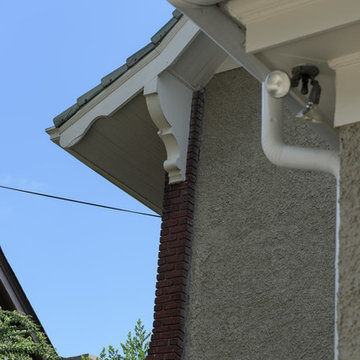
The Poplos Exterior demonstrates the craftsmanship from Tim Disalvo and Company. The exterior renovations include ornate siding, shingles, and front and back porch roof beautification elements. Call Tim Disalvo and Company for home beautification options.
Idées déco de petites façades de maisons avec un toit à croupette
4