Idées déco de petites façades de maisons avec un toit en shingle
Trier par :
Budget
Trier par:Populaires du jour
41 - 60 sur 3 095 photos
1 sur 3
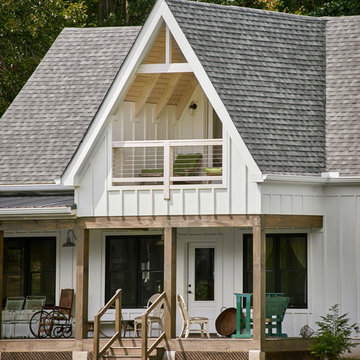
Bruce Cole Photography
Cette image montre une petite façade de maison blanche rustique avec un toit à deux pans et un toit en shingle.
Cette image montre une petite façade de maison blanche rustique avec un toit à deux pans et un toit en shingle.
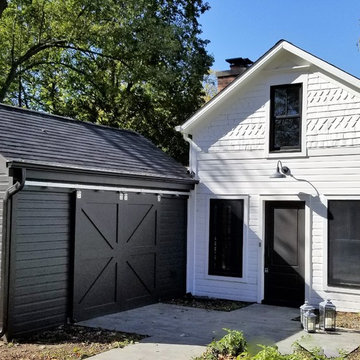
Aménagement d'une petite façade de maison noire campagne de plain-pied avec un toit à deux pans, un toit en shingle et un revêtement en vinyle.
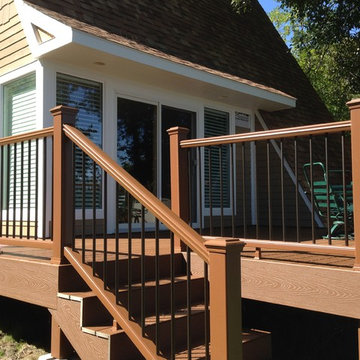
Aménagement d'une petite façade de maison marron classique en bois à un étage avec un toit à deux pans et un toit en shingle.
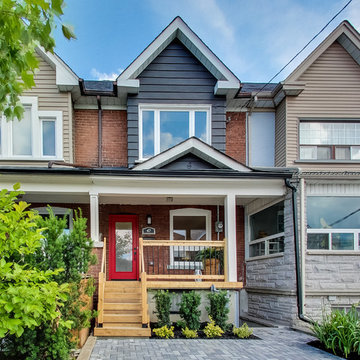
Listing Realtor: Brooke Marion; Photography: Andrea Simone
Exemple d'une petite façade de maison de ville rouge chic en brique à un étage avec un toit en shingle et un toit à deux pans.
Exemple d'une petite façade de maison de ville rouge chic en brique à un étage avec un toit en shingle et un toit à deux pans.

Inspiration pour une petite façade de maison jaune craftsman en panneau de béton fibré à un étage avec un toit à quatre pans et un toit en shingle.
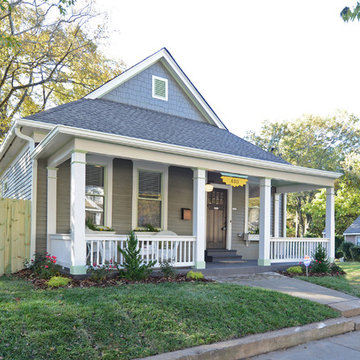
Remodeled exterior of former derelict property in the Grant Park Historic District of Atlanta, GA
Cette photo montre une petite façade de maison grise chic en bois de plain-pied avec un toit à quatre pans et un toit en shingle.
Cette photo montre une petite façade de maison grise chic en bois de plain-pied avec un toit à quatre pans et un toit en shingle.

Inspiration pour une petite façade de maison bleue craftsman en panneau de béton fibré et bardage à clin de plain-pied avec un toit à deux pans, un toit en shingle et un toit gris.

Rear exterior- every building has multiple sides. with the number of back yard bar-b-ques, and the rear entrance into the mud room being the entry of choice for the owners, the rear façade of this home was equally as important as the front of the house. large overhangs, brackets, exposed rafter tails and a pergola all add interest to the design and providing a nice backdrop for entertaining and hanging out in the yard.

This home is a small cottage that used to be a ranch. We remodeled the entire first floor and added a second floor above.
Réalisation d'une petite façade de maison verte craftsman en panneau de béton fibré et bardage à clin à un étage avec un toit à deux pans, un toit en shingle et un toit marron.
Réalisation d'une petite façade de maison verte craftsman en panneau de béton fibré et bardage à clin à un étage avec un toit à deux pans, un toit en shingle et un toit marron.
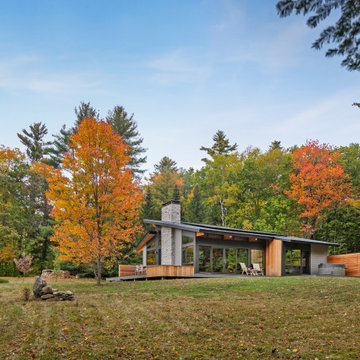
With a grand total of 1,247 square feet of living space, the Lincoln Deck House was designed to efficiently utilize every bit of its floor plan. This home features two bedrooms, two bathrooms, a two-car detached garage and boasts an impressive great room, whose soaring ceilings and walls of glass welcome the outside in to make the space feel one with nature.

Idées déco pour une petite façade de maison blanche classique en stuc de plain-pied avec un toit à quatre pans et un toit en shingle.
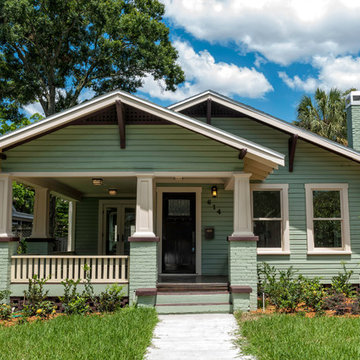
Aménagement d'une petite façade de maison bleue craftsman en bois de plain-pied avec un toit à deux pans et un toit en shingle.
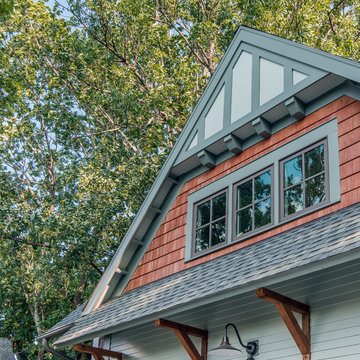
This apartment is located above a detached garage in the Belmont historic area. The detached structure was designed to compliment the existing residence (which you can see in the background.)
studiⓞbuell, Photography
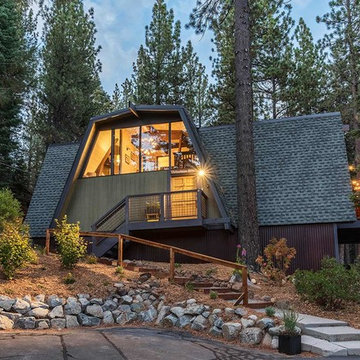
Cette photo montre une petite façade de maison verte rétro en bois à un étage avec un toit de Gambrel et un toit en shingle.
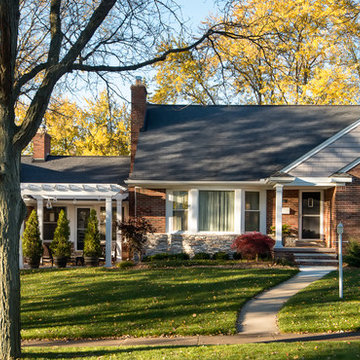
This bungalow features a two-tier roof line to give more dimension to the front face of the home. Columns were added to the new covered front porch, and the stone below the bay window was replaced with new flagstone. A pergola was added at the breezeway area, and a new window was added to the front gable on the garage, with dark green shutters, which was finished in cedar shake siding.
Photo courtesy of Kate Benjamin Photography
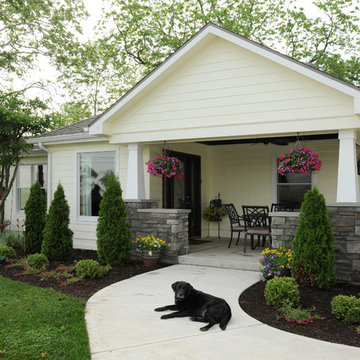
Dan Feldkamp
Idée de décoration pour une petite façade de maison blanche tradition en bois de plain-pied avec un toit à quatre pans et un toit en shingle.
Idée de décoration pour une petite façade de maison blanche tradition en bois de plain-pied avec un toit à quatre pans et un toit en shingle.

Ken & Erin Loechner
Cette image montre une petite façade de maison grise vintage de plain-pied avec un toit en appentis et un toit en shingle.
Cette image montre une petite façade de maison grise vintage de plain-pied avec un toit en appentis et un toit en shingle.

This home in Lafayette that was hit with hail, has a new CertainTeed Northgate Class IV Impact Resistant roof in the color Heather Blend.
Aménagement d'une petite façade de maison jaune classique en panneau de béton fibré à un étage avec un toit à deux pans, un toit en shingle et un toit marron.
Aménagement d'une petite façade de maison jaune classique en panneau de béton fibré à un étage avec un toit à deux pans, un toit en shingle et un toit marron.

Custom cottage in coastal village of Southport NC. Easy single floor living with 3 bedrooms, 2 baths, open living spaces, outdoor breezeway and screened porch.
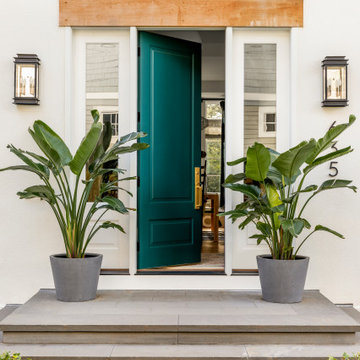
Interior Design: Lucy Interior Design | Builder: Detail Homes | Landscape Architecture: TOPO | Photography: Spacecrafting
Réalisation d'une petite façade de maison blanche bohème en stuc à un étage avec un toit à deux pans et un toit en shingle.
Réalisation d'une petite façade de maison blanche bohème en stuc à un étage avec un toit à deux pans et un toit en shingle.
Idées déco de petites façades de maisons avec un toit en shingle
3