Idées déco de petites façades de maisons avec un toit gris
Trier par :
Budget
Trier par:Populaires du jour
141 - 160 sur 1 194 photos
1 sur 3
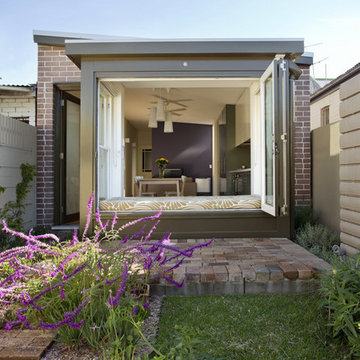
Cette image montre une petite façade de Tiny House multicolore ethnique en brique de plain-pied avec un toit en appentis, un toit en métal et un toit gris.

These contemporary accessory dwelling unit plans deliver an indoor-outdoor living space consisting of an open-plan kitchen, dining, living, laundry as also include two bedrooms all contained in 753 square feet. The design also incorporates 452 square feet of alfresco and terrace sun drenched external area are ideally suited to extended family visits or a separate artist’s studio. The size of the accessory dwelling unit plans harmonize with the local authority planning schemes that contain clauses for secondary ancillary dwellings. When correctly orientated on the site, the raking ceilings of the accessory dwelling unit plans conform to passive solar design principles and ensure solar heat gain during the cooler winter months.
The accessory dwelling unit plans recognize the importance on sustainability and energy-efficient design principles, achieving passive solar design principles by catching the winter heat gain when the sun is at lower azimuth and storing the radiant energy in the thermal mass of the reinforced concrete slab that operates as the heat sink. The calculated sun shading eliminates the worst of the summer heat gain through the accessory dwelling unit plans fenestration while awning highlight windows vent stale hot air along the southern elevation employing ‘stack effect’ ventilation.
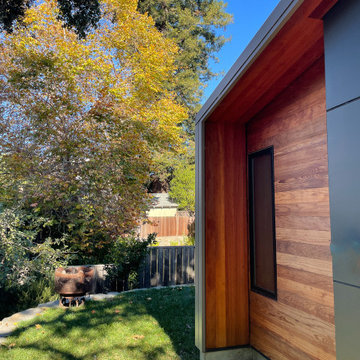
rear off addition with redwood siding, cement panels, and standing seam metal roof
Inspiration pour une petite façade de maison grise minimaliste de plain-pied avec un revêtement mixte, un toit en appentis, un toit en métal et un toit gris.
Inspiration pour une petite façade de maison grise minimaliste de plain-pied avec un revêtement mixte, un toit en appentis, un toit en métal et un toit gris.
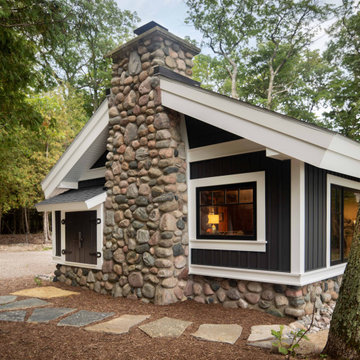
The client came to us to assist with transforming their small family cabin into a year-round residence that would continue the family legacy. The home was originally built by our client’s grandfather so keeping much of the existing interior woodwork and stone masonry fireplace was a must. They did not want to lose the rustic look and the warmth of the pine paneling. The view of Lake Michigan was also to be maintained. It was important to keep the home nestled within its surroundings.
There was a need to update the kitchen, add a laundry & mud room, install insulation, add a heating & cooling system, provide additional bedrooms and more bathrooms. The addition to the home needed to look intentional and provide plenty of room for the entire family to be together. Low maintenance exterior finish materials were used for the siding and trims as well as natural field stones at the base to match the original cabin’s charm.
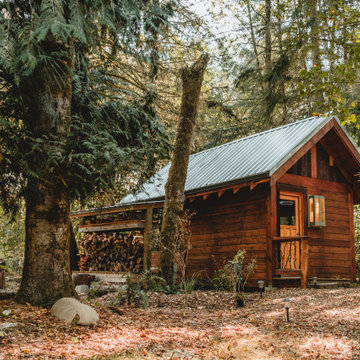
Exemple d'une petite façade de Tiny House multicolore montagne en bois et bardage à clin de plain-pied avec un toit à deux pans, un toit en métal et un toit gris.
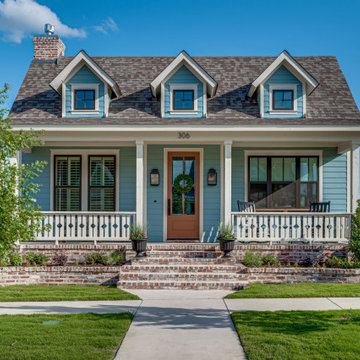
Idées déco pour une petite façade de maison bleue craftsman en panneau de béton fibré et bardage à clin de plain-pied avec un toit à deux pans, un toit en shingle et un toit gris.
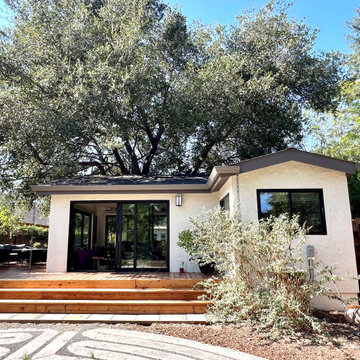
Arch Studio, Inc. designed a 730 square foot ADU for an artistic couple in Willow Glen, CA. This new small home was designed to nestle under the Oak Tree in the back yard of the main residence.
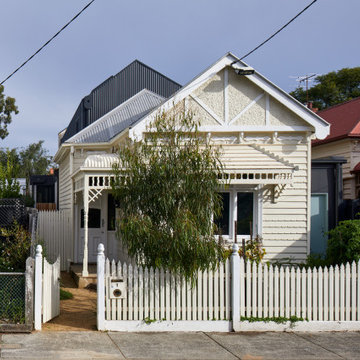
Weather House is a bespoke home for a young, nature-loving family on a quintessentially compact Northcote block.
Our clients Claire and Brent cherished the character of their century-old worker's cottage but required more considered space and flexibility in their home. Claire and Brent are camping enthusiasts, and in response their house is a love letter to the outdoors: a rich, durable environment infused with the grounded ambience of being in nature.
From the street, the dark cladding of the sensitive rear extension echoes the existing cottage!s roofline, becoming a subtle shadow of the original house in both form and tone. As you move through the home, the double-height extension invites the climate and native landscaping inside at every turn. The light-bathed lounge, dining room and kitchen are anchored around, and seamlessly connected to, a versatile outdoor living area. A double-sided fireplace embedded into the house’s rear wall brings warmth and ambience to the lounge, and inspires a campfire atmosphere in the back yard.
Championing tactility and durability, the material palette features polished concrete floors, blackbutt timber joinery and concrete brick walls. Peach and sage tones are employed as accents throughout the lower level, and amplified upstairs where sage forms the tonal base for the moody main bedroom. An adjacent private deck creates an additional tether to the outdoors, and houses planters and trellises that will decorate the home’s exterior with greenery.
From the tactile and textured finishes of the interior to the surrounding Australian native garden that you just want to touch, the house encapsulates the feeling of being part of the outdoors; like Claire and Brent are camping at home. It is a tribute to Mother Nature, Weather House’s muse.
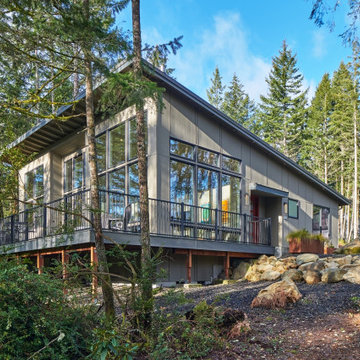
Cette image montre une petite façade de maison minimaliste en panneau de béton fibré de plain-pied avec un toit en appentis, un toit en métal et un toit gris.
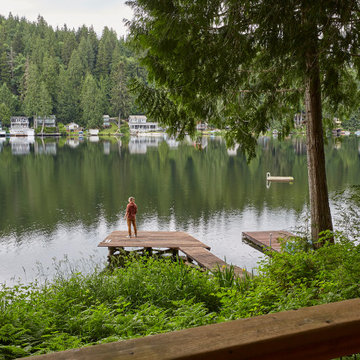
The compact subdued cabin nestled under a lush second-growth forest overlooking Lake Rosegir. Built over an existing foundation, the new building is just over 800 square feet. Early design discussions focused on creating a compact, structure that was simple, unimposing, and efficient. Hidden in the foliage clad in dark stained cedar, the house welcomes light inside even on the grayest days. A deck sheltered under 100 yr old cedars is a perfect place to watch the water.
Project Team | Lindal Home
Architectural Designer | OTO Design
General Contractor | Love and sons
Photography | Patrick

Shipping Container Guest House with concrete metal deck
Idée de décoration pour une petite façade de Tiny House métallique et blanche urbaine de plain-pied avec un toit plat, un toit en métal et un toit gris.
Idée de décoration pour une petite façade de Tiny House métallique et blanche urbaine de plain-pied avec un toit plat, un toit en métal et un toit gris.

Dieses Zweifamilienhaus ist eines von insgesamt 3 Einzelhäusern die nun im Allgäu fertiggestellt wurden.
Unsere Architekten achteten besonders darauf, die lokalen Bedingungen neu zu interpretieren.
Da es sich bei dem Vorhaben um die Umgestaltung eines ganzen landwirtschaftlichen Anwesens handelte, ist es durch viel Fingerspitzengefühl gelungen, eine Alternative zum Leerstand auf dem Dorf aufzuzeigen.
Durch die Verbindung von Sanierung, Teilabriss und überlegten Neubaukonzepten hat diese Projekt für uns einen Modellcharakter.
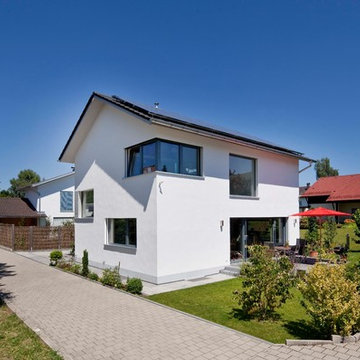
Foto: Michael Voit, Nußdorf
Exemple d'une petite façade de maison blanche tendance en stuc à un étage avec un toit à deux pans, un toit en tuile et un toit gris.
Exemple d'une petite façade de maison blanche tendance en stuc à un étage avec un toit à deux pans, un toit en tuile et un toit gris.
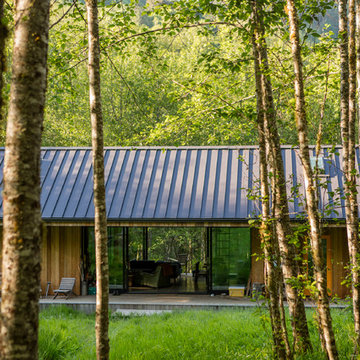
Inspiration pour une petite façade de maison chalet en bois de plain-pied avec un toit à deux pans, un toit en métal et un toit gris.
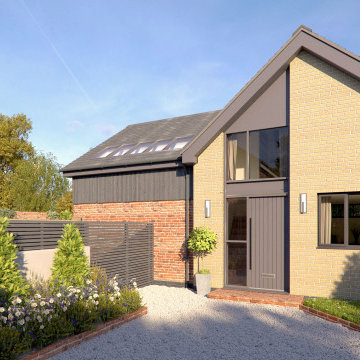
A two storey house with feature gable formed in contrasting brickwork with full height glazing to the front to define the entrance
Aménagement d'une petite façade de maison beige moderne en brique à un étage avec un toit à deux pans, un toit en tuile et un toit gris.
Aménagement d'une petite façade de maison beige moderne en brique à un étage avec un toit à deux pans, un toit en tuile et un toit gris.
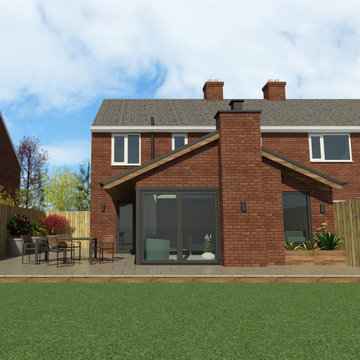
Single story rear extension with feature chimney, internal fireplace and bifold doors.
Idée de décoration pour une petite façade de maison mitoyenne tradition en brique de plain-pied avec un toit à deux pans, un toit en tuile et un toit gris.
Idée de décoration pour une petite façade de maison mitoyenne tradition en brique de plain-pied avec un toit à deux pans, un toit en tuile et un toit gris.
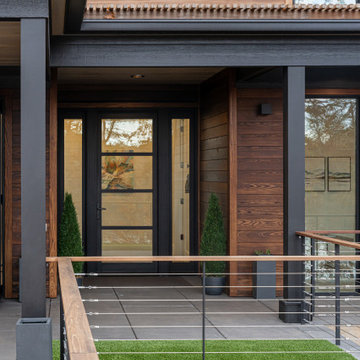
Cette photo montre une petite façade de maison moderne en bois de plain-pied avec un toit en appentis, un toit en shingle et un toit gris.
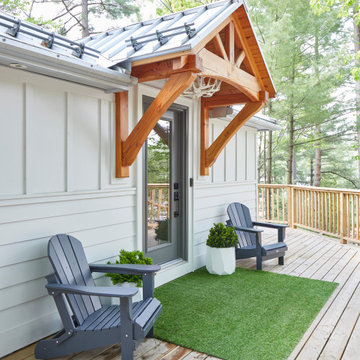
Cette image montre une petite façade de maison blanche rustique en panneau de béton fibré et bardage à clin de plain-pied avec un toit à quatre pans, un toit en métal et un toit gris.
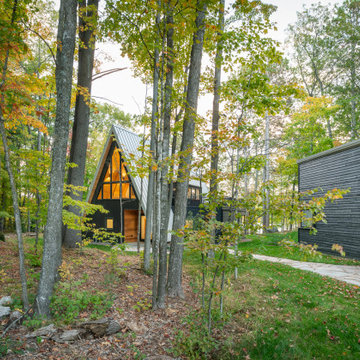
Aménagement d'une petite façade de Tiny House noire moderne avec un revêtement mixte, un toit à deux pans, un toit en métal et un toit gris.
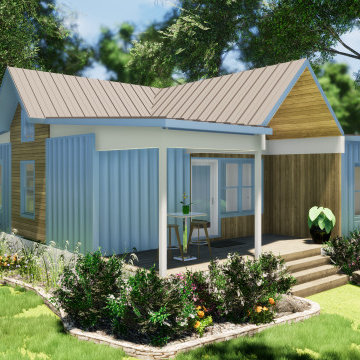
Idée de décoration pour une petite façade de maison métallique et bleue champêtre de plain-pied avec un toit plat, un toit en métal et un toit gris.
Idées déco de petites façades de maisons avec un toit gris
8