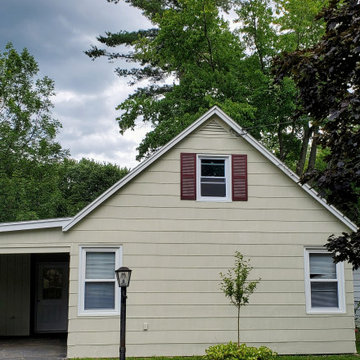Idées déco de petites façades de maisons en bardeaux
Trier par :
Budget
Trier par:Populaires du jour
81 - 100 sur 137 photos
1 sur 3
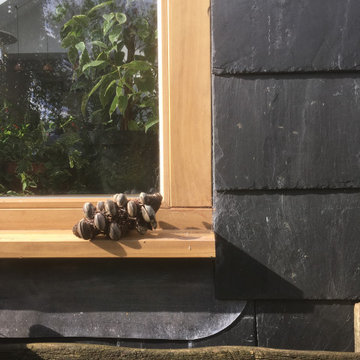
Extension and internal refurbishment in Kings Heath, Birmingham. We created a highly insulated and warm environment that is flooded with light.
Exemple d'une petite façade de maison grise tendance en pierre et bardeaux de plain-pied.
Exemple d'une petite façade de maison grise tendance en pierre et bardeaux de plain-pied.
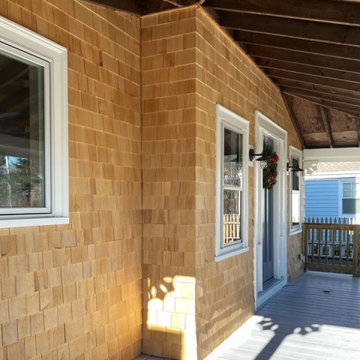
When the owner of this petite c. 1910 cottage in Riverside, RI first considered purchasing it, he fell for its charming front façade and the stunning rear water views. But it needed work. The weather-worn, water-facing back of the house was in dire need of attention. The first-floor kitchen/living/dining areas were cramped. There was no first-floor bathroom, and the second-floor bathroom was a fright. Most surprisingly, there was no rear-facing deck off the kitchen or living areas to allow for outdoor living along the Providence River.
In collaboration with the homeowner, KHS proposed a number of renovations and additions. The first priority was a new cantilevered rear deck off an expanded kitchen/dining area and reconstructed sunroom, which was brought up to the main floor level. The cantilever of the deck prevents the need for awkwardly tall supporting posts that could potentially be undermined by a future storm event or rising sea level.
To gain more first-floor living space, KHS also proposed capturing the corner of the wrapping front porch as interior kitchen space in order to create a more generous open kitchen/dining/living area, while having minimal impact on how the cottage appears from the curb. Underutilized space in the existing mudroom was also reconfigured to contain a modest full bath and laundry closet. Upstairs, a new full bath was created in an addition between existing bedrooms. It can be accessed from both the master bedroom and the stair hall. Additional closets were added, too.
New windows and doors, new heart pine flooring stained to resemble the patina of old pine flooring that remained upstairs, new tile and countertops, new cabinetry, new plumbing and lighting fixtures, as well as a new color palette complete the updated look. Upgraded insulation in areas exposed during the construction and augmented HVAC systems also greatly improved indoor comfort. Today, the cottage continues to charm while also accommodating modern amenities and features.
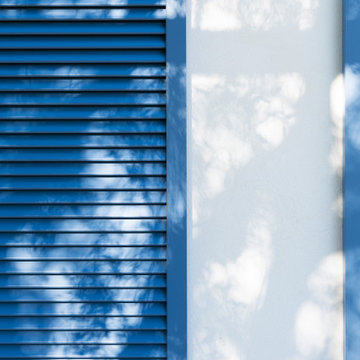
Acabados exteriores con materiales y criterios de bio-sostenibilidad.
Persiana Mallorquina corredera.
Cette image montre une petite façade de maison blanche méditerranéenne en stuc et bardeaux de plain-pied avec un toit à deux pans, un toit en tuile et un toit marron.
Cette image montre une petite façade de maison blanche méditerranéenne en stuc et bardeaux de plain-pied avec un toit à deux pans, un toit en tuile et un toit marron.
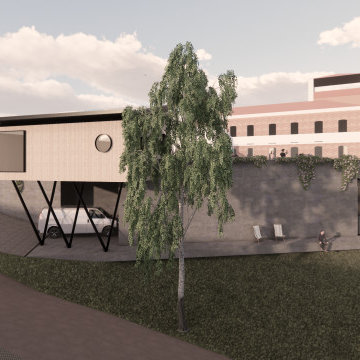
Exemple d'une petite façade de maison rose tendance en bardeaux à un étage avec un toit en appentis, un toit en métal et un toit marron.
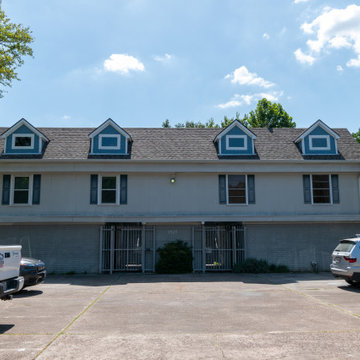
This project was designed to update the look of an aging condo building replacing some rotten dormers. We installed new Hardie siding, Hardie staggered shakes, and Wincore windows.
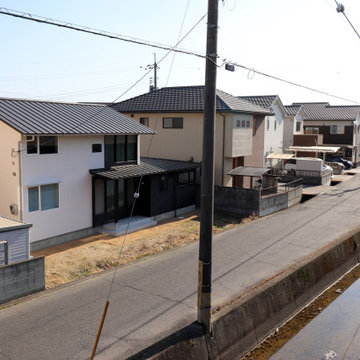
高梁川の土手下に位置する敷地。周辺の住宅は南側に主要な窓を配置しているが、この住宅は拡がりのある西側の土手に対して主要な窓を配している。
Idée de décoration pour une petite façade de maison blanche en bois et bardeaux à un étage avec un toit à deux pans, un toit en métal et un toit noir.
Idée de décoration pour une petite façade de maison blanche en bois et bardeaux à un étage avec un toit à deux pans, un toit en métal et un toit noir.
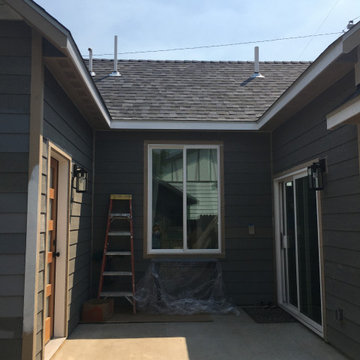
Réalisation d'une petite façade de Tiny House grise tradition en panneau de béton fibré et bardeaux de plain-pied avec un toit à deux pans, un toit en shingle et un toit noir.
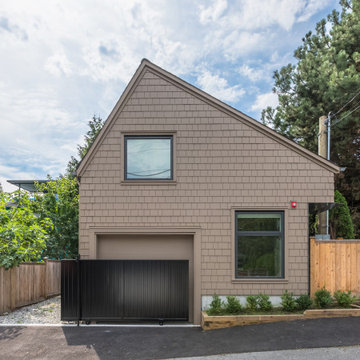
Cette photo montre une petite façade de Tiny House beige scandinave en panneau de béton fibré et bardeaux à un étage avec un toit à deux pans, un toit en shingle et un toit noir.
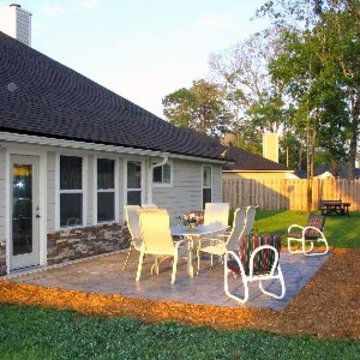
Lanai enclosure
Réalisation d'une petite façade de maison tradition en pierre et bardeaux de plain-pied.
Réalisation d'une petite façade de maison tradition en pierre et bardeaux de plain-pied.
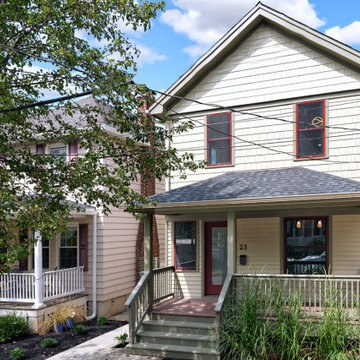
Cette photo montre une petite façade de maison mitoyenne beige chic en bois et bardeaux à deux étages et plus avec un toit à deux pans, un toit en shingle et un toit gris.
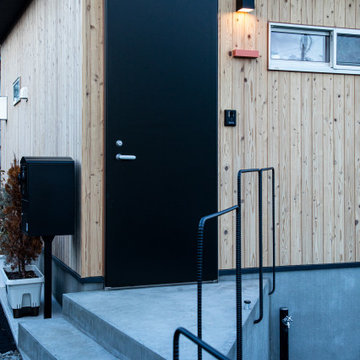
Inspiration pour une petite façade de maison beige minimaliste en bois et bardeaux de plain-pied avec un toit en appentis, un toit en shingle et un toit noir.
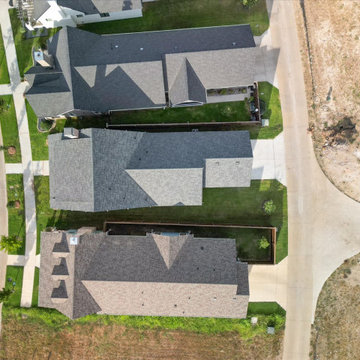
Cette photo montre une petite façade de maison verte craftsman en panneau de béton fibré et bardeaux à un étage avec un toit à deux pans, un toit en shingle et un toit gris.
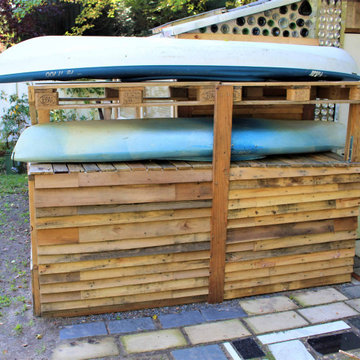
Exploring passive solar design and thermal temperature control, a small shack was built using wood pallets and
re-purposed materials obtained for free. The goal was to create a prototype to see what works and what doesn't, firsthand. The journey was rough and many valuable lessons were learned.
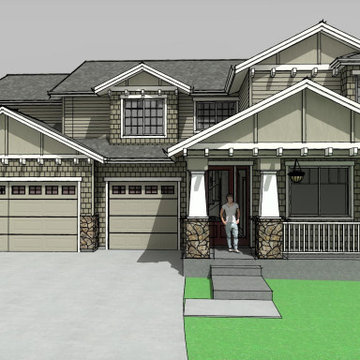
Front 3d CAD view of the proposed bedroom expansion over the existing front porch, as well as adding a gable bay window to an existing bedroom over the garage
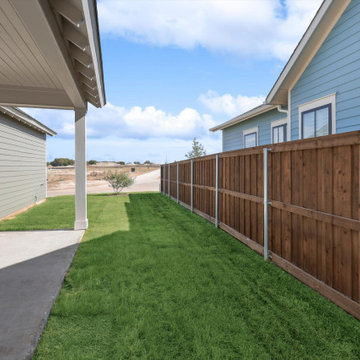
Réalisation d'une petite façade de maison verte craftsman en panneau de béton fibré et bardeaux à un étage avec un toit à deux pans, un toit en shingle et un toit gris.
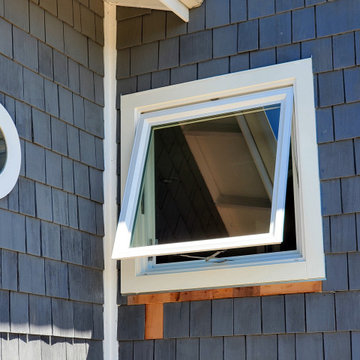
Newly installed awning window in place of the more limited octagonal window.
Windows & Beyond
Inspiration pour une petite façade de maison bleue en bois et bardeaux.
Inspiration pour une petite façade de maison bleue en bois et bardeaux.
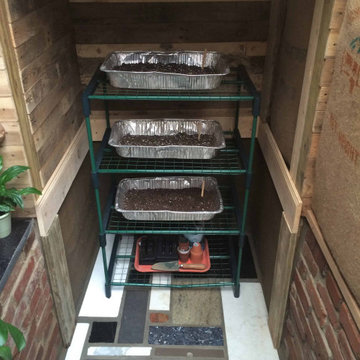
Exploring passive solar design and thermal temperature control, a small shack was built using wood pallets and
re-purposed materials obtained for free. The goal was to create a prototype to see what works and what doesn't, firsthand. The journey was rough and many valuable lessons were learned.
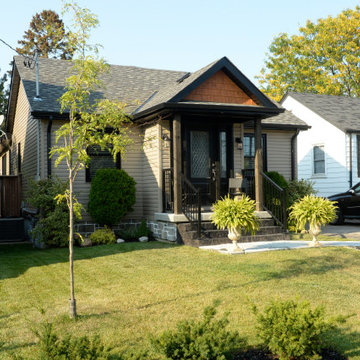
Idées déco pour une petite façade de maison marron en bardeaux de plain-pied avec un revêtement mixte, un toit à deux pans, un toit en shingle et un toit gris.
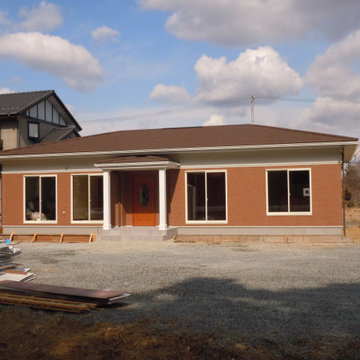
長年お店を経営されてきたご夫婦が終の棲家として選ばれたお住まいです。生活動線を考えコンパクトな間取りでありながらお互いの趣味を生かしたお部屋。そして共有のLDKは天井吹き抜けの広々とした空間にしました。
外観は、どっしりした平屋建てで安定感のある落ち着いたデザインです。レンガ風のサイディングでコストを抑えながらも、玄関ポーチ柱やモールでイングを洋風デザインにアクセントを加えました。
玄関ドアも北米の断熱性のトラディチョナルなデザインのドアで、洋風デザインの外観になっています。
Idées déco de petites façades de maisons en bardeaux
5
