Idées déco de petites façades de maisons en panneau de béton fibré
Trier par :
Budget
Trier par:Populaires du jour
141 - 160 sur 2 013 photos
1 sur 3
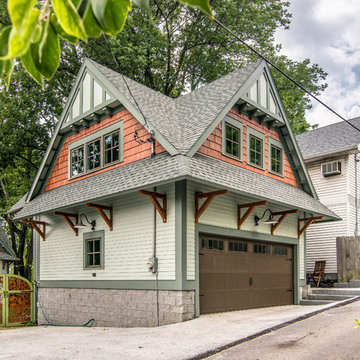
This apartment is located above a detached garage in the Belmont historic area. The detached structure was designed to compliment the existing residence (which you can see in the background.)
studiⓞbuell, Photography
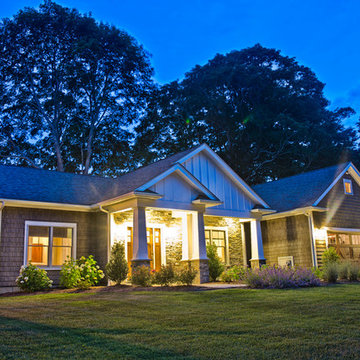
Idées déco pour une petite façade de maison grise craftsman en panneau de béton fibré de plain-pied.
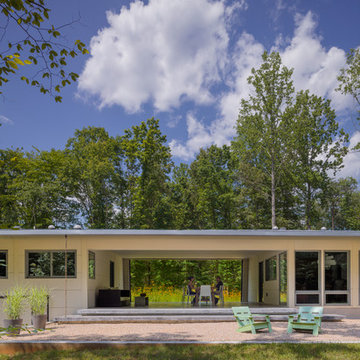
The captured courtyard is based on the southern "dog trot" typology, rooting the house in its historical context. Like the original type, the covered courtyard not only offers a cool place to sit, but can be drawn into the house for natural cooling. Photo: Prakash Patel

Tiny House Exterior
Photography: Gieves Anderson
Noble Johnson Architects was honored to partner with Huseby Homes to design a Tiny House which was displayed at Nashville botanical garden, Cheekwood, for two weeks in the spring of 2021. It was then auctioned off to benefit the Swan Ball. Although the Tiny House is only 383 square feet, the vaulted space creates an incredibly inviting volume. Its natural light, high end appliances and luxury lighting create a welcoming space.
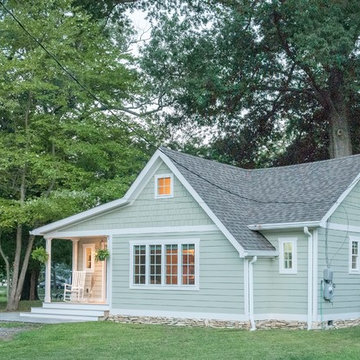
Idée de décoration pour une petite façade de maison verte marine en panneau de béton fibré de plain-pied avec un toit à deux pans et un toit en shingle.

Photo: Zephyr McIntyre
Réalisation d'une petite façade de maison verte minimaliste en panneau de béton fibré à un étage avec un toit à deux pans.
Réalisation d'une petite façade de maison verte minimaliste en panneau de béton fibré à un étage avec un toit à deux pans.

Our goal on this project was to create a live-able and open feeling space in a 690 square foot modern farmhouse. We planned for an open feeling space by installing tall windows and doors, utilizing pocket doors and building a vaulted ceiling. An efficient layout with hidden kitchen appliances and a concealed laundry space, built in tv and work desk, carefully selected furniture pieces and a bright and white colour palette combine to make this tiny house feel like a home. We achieved our goal of building a functionally beautiful space where we comfortably host a few friends and spend time together as a family.
John McManus
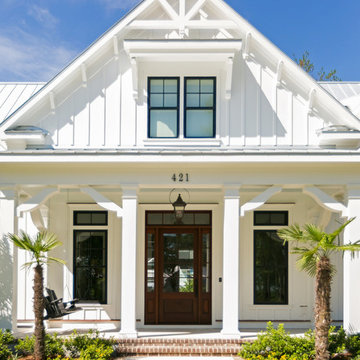
Idée de décoration pour une petite façade de maison blanche en panneau de béton fibré à un étage avec un toit à deux pans et un toit en métal.

This is the renovated design which highlights the vaulted ceiling that projects through to the exterior.
Idées déco pour une petite façade de maison grise rétro en panneau de béton fibré et bardage à clin de plain-pied avec un toit à quatre pans, un toit en shingle et un toit gris.
Idées déco pour une petite façade de maison grise rétro en panneau de béton fibré et bardage à clin de plain-pied avec un toit à quatre pans, un toit en shingle et un toit gris.

Two unusable singe car carriage garages sharing a wall were torn down and replaced with two full sized single car garages with two 383 sqft studio ADU's on top. The property line runs through the middle of the building. We treated this structure as a townhome with a common wall between. 503 Real Estate Photography
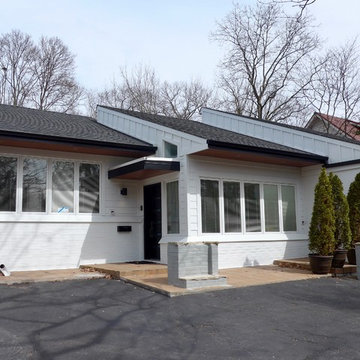
James Hardie HZ5 Panel and Lap Siding with ColorPlus Technology, Longboard textured panels in Light National Walnut to the overhangs on all roof line perimeter, aluminum Gutters in Black and ProVia Doors.
Shingle Roofing: new architectural roofing shingles by GAF Ultra HD, color Charcoal.
Flat Roof: new modified bitumen roofing system finished with Silver Oxide coating.
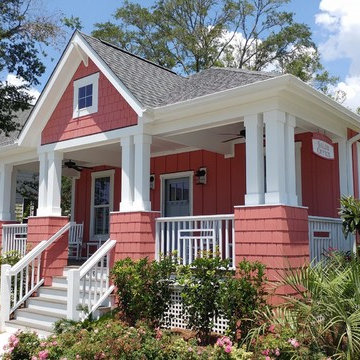
Sweetheart of a Cottage-- Our Seashell Cottage couldn't be dreamier with its "Sweetheart" siding color and "Oxford Blue" front door.
Mark Ballard & Kristopher Gerner
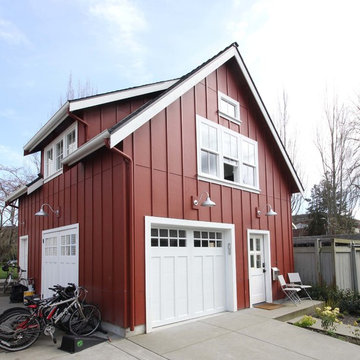
This backyard cottage is a neighborhood gathering space. The ground floor opens up to the alley and yard for impromptu get togethers in addition to serving a ballet studio. The 2nd floor features a 1 bedroom apartment.
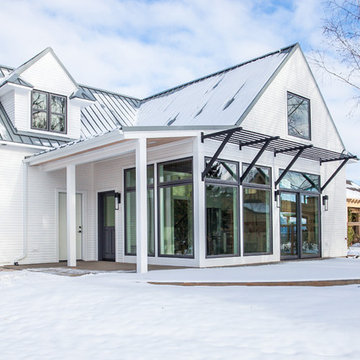
Inspiration pour une petite façade de maison blanche rustique en panneau de béton fibré à un étage avec un toit à deux pans.

Inspiration pour une petite façade de maison jaune craftsman en panneau de béton fibré à un étage avec un toit à quatre pans et un toit en shingle.
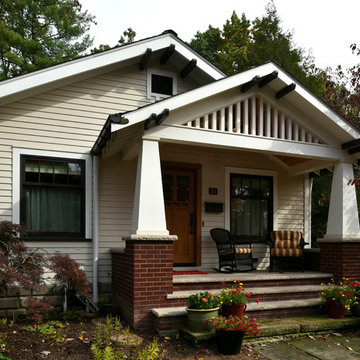
Réalisation d'une petite façade de maison beige craftsman en panneau de béton fibré à un étage avec un toit à deux pans.

This little white cottage has been a hit! See our project " Little White Cottage for more photos. We have plans from 1379SF to 2745SF.
Cette image montre une petite façade de maison blanche traditionnelle en panneau de béton fibré à un étage avec un toit à deux pans et un toit en métal.
Cette image montre une petite façade de maison blanche traditionnelle en panneau de béton fibré à un étage avec un toit à deux pans et un toit en métal.
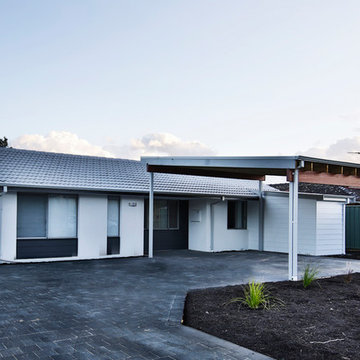
Idée de décoration pour une petite façade de maison multicolore minimaliste en panneau de béton fibré de plain-pied avec un toit plat et un toit en métal.
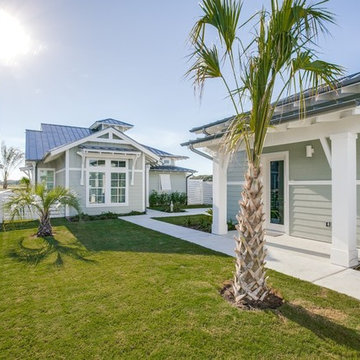
Inspiration pour une petite façade de maison verte marine en panneau de béton fibré de plain-pied avec un toit à deux pans et un toit en métal.

This is a colonial revival home where we added a substantial addition and remodeled most of the existing spaces. The kitchen was enlarged and opens into a new screen porch and back yard.
Idées déco de petites façades de maisons en panneau de béton fibré
8