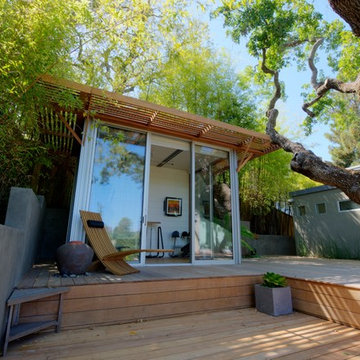Idées déco de petites façades de maisons en verre
Trier par :
Budget
Trier par:Populaires du jour
121 - 140 sur 157 photos
1 sur 3

Front entrance to home. Main residential enterance is the walkway to the blue door. The ground floor is the owner's metal works studio.
Anice Hochlander, Hoachlander Davis Photography LLC
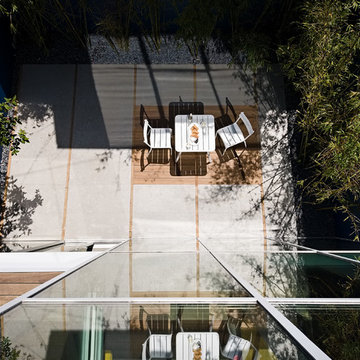
Joe Fletcher Photography
Cette image montre une petite façade de maison blanche minimaliste en verre à deux étages et plus.
Cette image montre une petite façade de maison blanche minimaliste en verre à deux étages et plus.
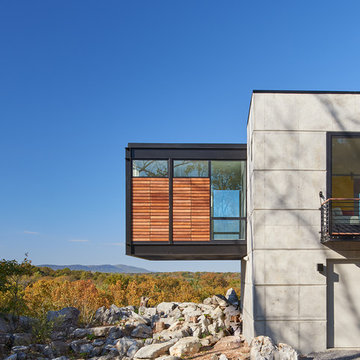
View of master bedroom wing from the exterior.
Anice Hoachlander, Hoachlander Davis Photography LLC
Cette image montre une petite façade de maison design en verre de plain-pied avec un toit plat.
Cette image montre une petite façade de maison design en verre de plain-pied avec un toit plat.
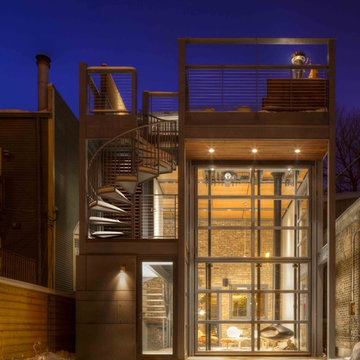
The atrium, with large overhead skylights, functions as a light well for the lower floors. Steel catwalks bridge the front and rear of the home at the second and third levels.
Evan Thomas Photography
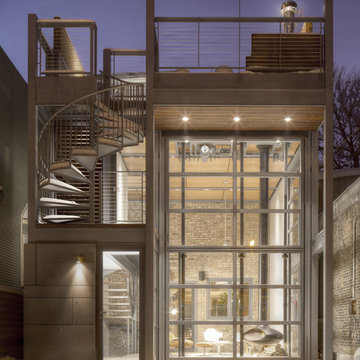
A unique design element is an operable 17ft glass hangar door at the rear of the addition that can be opened to create a continuous interior-exterior space. Evan Thomas Photography
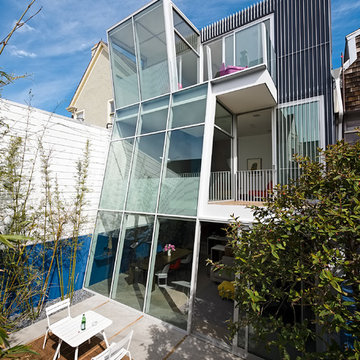
Rear facade built from thin steel bar-stock.
Joe Fletcher Photography
Exemple d'une petite façade de maison blanche moderne en verre à deux étages et plus.
Exemple d'une petite façade de maison blanche moderne en verre à deux étages et plus.
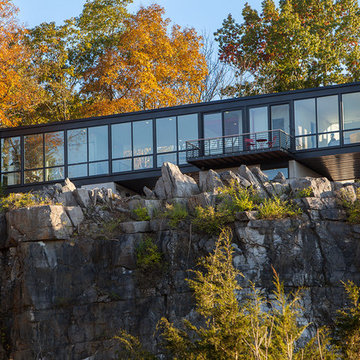
Close up view of home from below the cliff. The home sits at the edge of a large cliff leading down to the Potomac River.
Anice Hoachlander, Hoachlander Davis Photography LLC
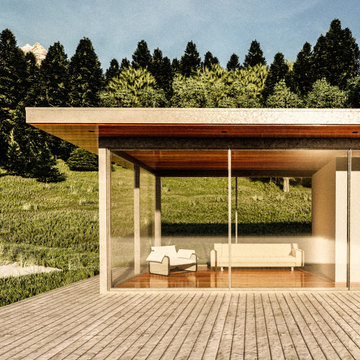
Small glass retreat on a mountain lake. A small simple tiny house connected to nature.
Exemple d'une petite façade de maison grise scandinave en verre de plain-pied avec un toit plat et un toit en métal.
Exemple d'une petite façade de maison grise scandinave en verre de plain-pied avec un toit plat et un toit en métal.
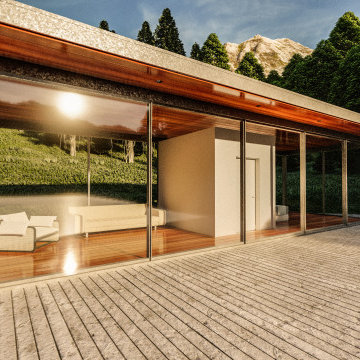
Small glass retreat on a mountain lake. A small simple tiny house connected to nature.
Inspiration pour une petite façade de maison grise nordique en verre de plain-pied avec un toit plat et un toit en métal.
Inspiration pour une petite façade de maison grise nordique en verre de plain-pied avec un toit plat et un toit en métal.
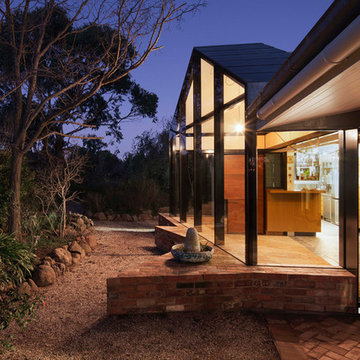
House extension and renovation for a Chef-come-Artist/Collector and his partner in Malmsbury, Victoria.
Built by Warren Hughes Builders & Renovators.
Ben Hosking Architectural Photography
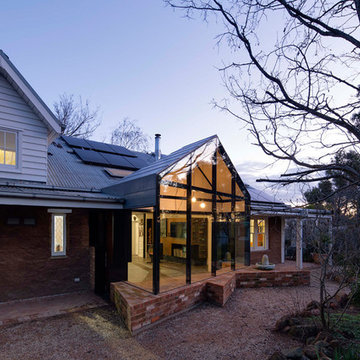
House extension and renovation for a Chef-come-Artist/Collector and his partner in Malmsbury, Victoria.
Built by Warren Hughes Builders & Renovators.
Ben Hosking Architectural Photography

Beirut 2012
Die großen, bislang ungenutzten Flachdächer mitten in den Städten zu erschließen, ist der
Grundgedanke, auf dem die Idee des
Loftcube basiert. Der Berliner Designer Werner Aisslinger will mit leichten, mobilen
Wohneinheiten diesen neuen, sonnigen
Lebensraum im großen Stil eröffnen und
vermarkten. Nach zweijährigen Vorarbeiten
präsentierten die Planer im Jahr 2003 den
Prototypen ihrer modularen Wohneinheiten
auf dem Flachdach des Universal Music
Gebäudes in Berlin.
Der Loftcube besteht aus einem Tragwerk mit aufgesteckten Fassadenelementen und einem variablen inneren Ausbausystem. Schneller als ein ein Fertighaus ist er innerhalb von 2-3 Tagen inklusive Innenausbau komplett aufgestellt. Zudem lässt sich der Loftcube in der gleichen Zeit auch wieder abbauen und an einen anderen Ort transportieren. Der Loftcube bietet bei Innenabmessungen von 6,25 x 6,25 m etwa 39 m2 Wohnfläche. Die nächst größere Einheit bietet bei rechteckigem Grundriss eine Raumgröße von 55 m2. Ausgehend von diesen Grundmodulen können - durch Brücken miteinander verbundener Einzelelemente - ganze Wohnlandschaften errichtet werden. Je nach Anforderung kann so die Wohnfläche im Laufe der Zeit den Bedürfnissen der Nutzer immer wieder angepasst werden. Die gewünschte Mobilität gewährleistet die auf
Containermaße begrenzte Größe aller
Bauteile. design: studio aisslinger Foto: Aisslinger
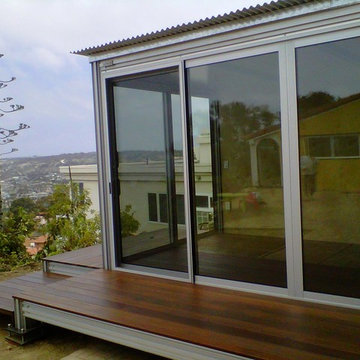
A new outdoor dining space with wraparound IPE deck and breathtaking view.
Cette image montre une petite façade de maison minimaliste en verre de plain-pied.
Cette image montre une petite façade de maison minimaliste en verre de plain-pied.
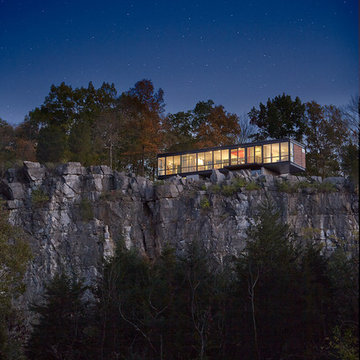
Anice Hoachlander, Hoachlander Davis Photography LLC
Aménagement d'une petite façade de maison contemporaine en verre de plain-pied avec un toit plat.
Aménagement d'une petite façade de maison contemporaine en verre de plain-pied avec un toit plat.
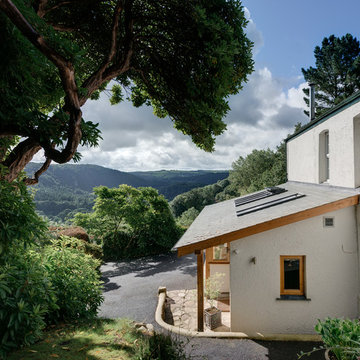
The view across the roof of the garden room to the Tamar Valley beyond
Richard Downer
Inspiration pour une petite façade de maison blanche traditionnelle en verre de plain-pied avec un toit en appentis et un toit en tuile.
Inspiration pour une petite façade de maison blanche traditionnelle en verre de plain-pied avec un toit en appentis et un toit en tuile.
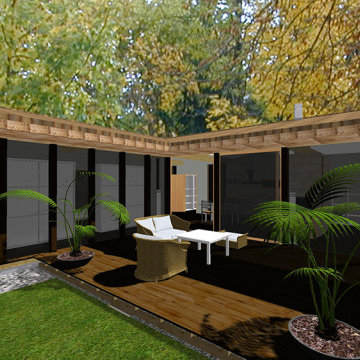
Das Solarhaus-Modell-003 ist ein Bio-klimatisches Haus in einer passiven-Solar-Architektur aus Holz und Glas konzipiert, umweltschonend, zukunftsorientiert und kostengünstig
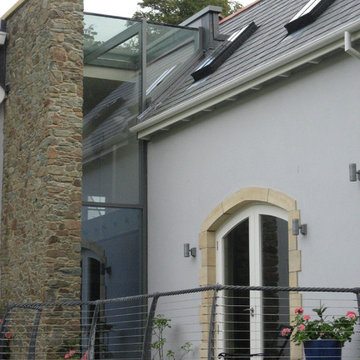
To join 2 parts of a holiday cottage redevelopment in Devon, a full height glass link over the new stairway was needed. The geometry was awkward and the structure needed to be minimal. It also needed to be warm and stormproof. Careful surveying of the site and 3-D in-house modelling of the house and glazing enabled the structure to be factory made and installed by crane. Custom-made parapet coping completed this part of the work.
©Alan Hone Associates
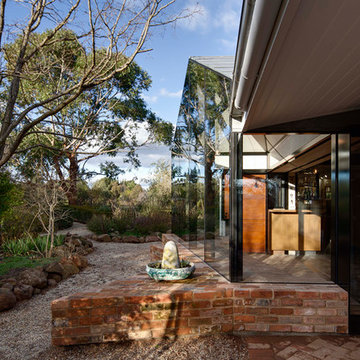
House extension and renovation for a Chef-come-Artist/Collector and his partner in Malmsbury, Victoria.
Built by Warren Hughes Builders & Renovators.
Ben Hosking Architectural Photography
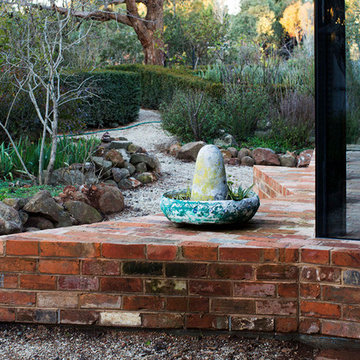
House extension and renovation for a Chef-come-Artist/Collector and his partner in Malmsbury, Victoria.
Built by Warren Hughes Builders & Renovators.
Ben Hosking Architectural Photography
Idées déco de petites façades de maisons en verre
7
