Idées déco de petites façades de maisons noires
Trier par :
Budget
Trier par:Populaires du jour
41 - 60 sur 1 396 photos
1 sur 3
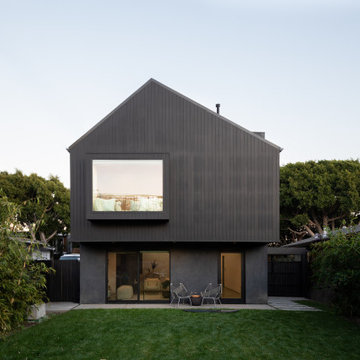
The identity of the exterior architecture is heavy, grounded, dark, and subtly reflective. The gabled geometries stack and shift to clearly identify he modest, covered entry portal.
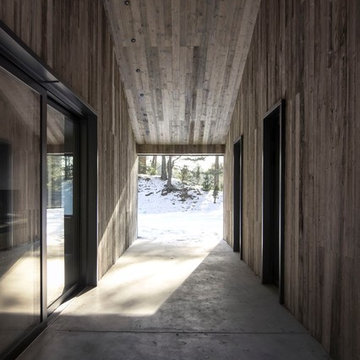
INT2 architecture
Cette image montre une petite façade de maison noire en bois de plain-pied avec un toit à deux pans et un toit en métal.
Cette image montre une petite façade de maison noire en bois de plain-pied avec un toit à deux pans et un toit en métal.

Contemporary home built on an infill lot in downtown Harrisonburg. The goal of saving as many trees as possible led to the creation of a bridge to the front door. This not only allowed for saving trees, but also created a reduction is site development costs.

a plywood panel marks the new side entry vestibule, accessed from the driveway and framed by bold wide horizontal black siding at the new addition
Idée de décoration pour une petite façade de maison noire minimaliste en panneau de béton fibré à un étage avec un toit plat et un toit mixte.
Idée de décoration pour une petite façade de maison noire minimaliste en panneau de béton fibré à un étage avec un toit plat et un toit mixte.
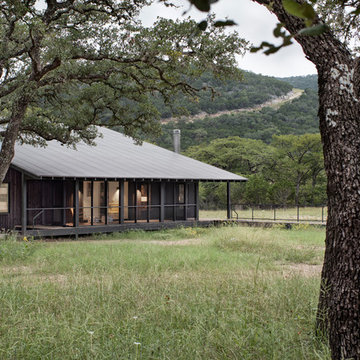
Idée de décoration pour une petite façade de maison noire champêtre en bois à un étage avec un toit en appentis et un toit en métal.
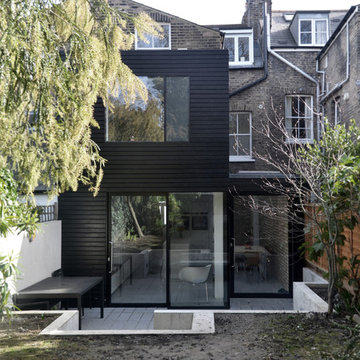
This rear extension was clad in black timber, adding a striking modern addition that contrasts against the period property, whilst complimenting the neighbouring black slate roofs and existing rhythm of openings.
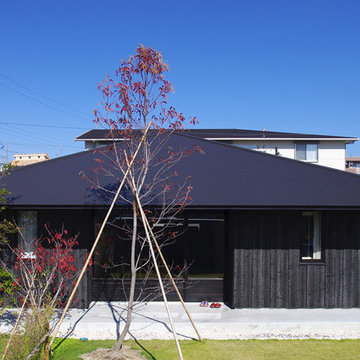
凛とした平屋
低く構えた軒の深い方形屋根。夏の陽射しは遮り、冬の陽射しは奥深く受け入れる。
Aménagement d'une petite façade de maison noire asiatique en bois de plain-pied avec un toit à quatre pans.
Aménagement d'une petite façade de maison noire asiatique en bois de plain-pied avec un toit à quatre pans.
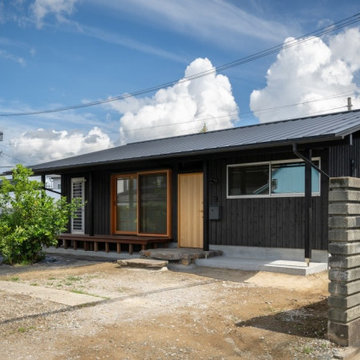
Inspiration pour une petite façade de maison noire en bois et planches et couvre-joints de plain-pied avec un toit à deux pans, un toit en métal et un toit noir.

вечернее освещение фасада
Réalisation d'une petite façade de Tiny House noire en bois et bardage à clin de plain-pied avec un toit en appentis, un toit en métal et un toit noir.
Réalisation d'une petite façade de Tiny House noire en bois et bardage à clin de plain-pied avec un toit en appentis, un toit en métal et un toit noir.
![[Out] Building](https://st.hzcdn.com/fimgs/pictures/exteriors/out-building-from-in-form-llc-img~c8c1cd060de9328b_2178-1-94eac03-w360-h360-b0-p0.jpg)
Cette image montre une petite façade de maison noire en bois à un étage avec un toit en appentis et un toit en métal.
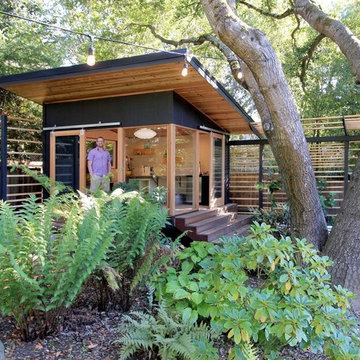
Redwood Builders had the pleasure of working with leading SF based architects Seth and Melissa Hanley of Design Blitz to create a sleek and modern backyard "Shudio" structure. Located in their backyard in Sebastopol, the Shudio replaced a falling-down potting shed and brings the best of his-and-hers space planning: a painting studio for her and a beer brewing shed for him. During their frequent backyard parties (which often host more than 90 guests) the Shudio transforms into a bar with easy through traffic and a built in keg-orator. The finishes are simple with the primary surface being charcoal painted T111 with accents of western red cedar and a white washed ash plywood interior. The sliding barn doors and trim are constructed of California redwood. The trellis with its varied pattern creates a shadow pattern that changes throughout the day. The trellis helps to enclose the informal patio (decomposed granite) and provide privacy from neighboring properties. Existing mature rhododendrons were prioritized in the design and protected in place where possible.

Cette image montre une petite façade de maison noire rustique de plain-pied avec un toit à deux pans, un toit en shingle et un revêtement en vinyle.
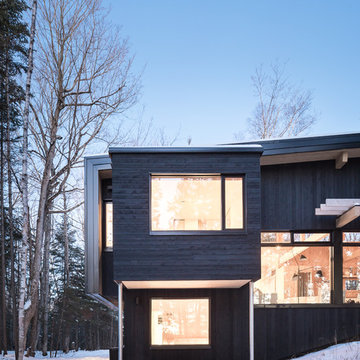
Martin Dufour architecte
Photographe: Ulysse Lemerise
Réalisation d'une petite façade de maison noire chalet en bois à niveaux décalés.
Réalisation d'une petite façade de maison noire chalet en bois à niveaux décalés.

The project’s goal is to introduce more affordable contemporary homes for Triangle Area housing. This 1,800 SF modern ranch-style residence takes its shape from the archetypal gable form and helps to integrate itself into the neighborhood. Although the house presents a modern intervention, the project’s scale and proportional parameters integrate into its context.
Natural light and ventilation are passive goals for the project. A strong indoor-outdoor connection was sought by establishing views toward the wooded landscape and having a deck structure weave into the public area. North Carolina’s natural textures are represented in the simple black and tan palette of the facade.
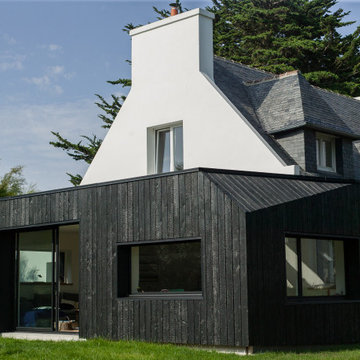
Rénovation d'une maison bretonne et extension de la pièce de vie
Exemple d'une petite façade de maison noire bord de mer en bois et bardage à clin de plain-pied avec un toit plat, un toit végétal et un toit noir.
Exemple d'une petite façade de maison noire bord de mer en bois et bardage à clin de plain-pied avec un toit plat, un toit végétal et un toit noir.

Simply two way bi-folding doors were added to this modest extension to allow it to flow seamlessly into the garden.
Cette image montre un petite façade d'immeuble métallique design avec un toit plat et un toit mixte.
Cette image montre un petite façade d'immeuble métallique design avec un toit plat et un toit mixte.
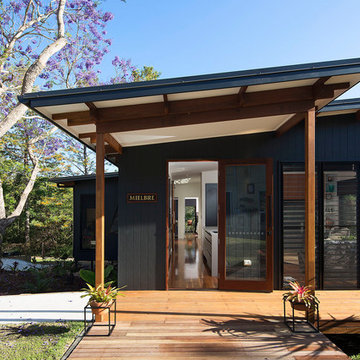
Front Entry
Exemple d'une petite façade de maison noire moderne en panneau de béton fibré de plain-pied avec un toit plat et un toit en métal.
Exemple d'une petite façade de maison noire moderne en panneau de béton fibré de plain-pied avec un toit plat et un toit en métal.
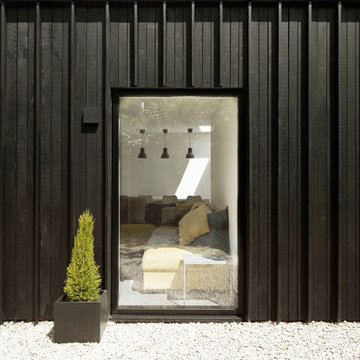
Photography by Richard Chivers https://www.rchivers.co.uk/
Marshall House is an extension to a Grade II listed dwelling in the village of Twyford, near Winchester, Hampshire. The original house dates from the 17th Century, although it had been remodelled and extended during the late 18th Century.
The clients contacted us to explore the potential to extend their home in order to suit their growing family and active lifestyle. Due to the constraints of living in a listed building, they were unsure as to what development possibilities were available. The brief was to replace an existing lean-to and 20th century conservatory with a new extension in a modern, contemporary approach. The design was developed in close consultation with the local authority as well as their historic environment department, in order to respect the existing property and work to achieve a positive planning outcome.
Like many older buildings, the dwelling had been adjusted here and there, and updated at numerous points over time. The interior of the existing property has a charm and a character - in part down to the age of the property, various bits of work over time and the wear and tear of the collective history of its past occupants. These spaces are dark, dimly lit and cosy. They have low ceilings, small windows, little cubby holes and odd corners. Walls are not parallel or perpendicular, there are steps up and down and places where you must watch not to bang your head.
The extension is accessed via a small link portion that provides a clear distinction between the old and new structures. The initial concept is centred on the idea of contrasts. The link aims to have the effect of walking through a portal into a seemingly different dwelling, that is modern, bright, light and airy with clean lines and white walls. However, complementary aspects are also incorporated, such as the strategic placement of windows and roof lights in order to cast light over walls and corners to create little nooks and private views. The overall form of the extension is informed by the awkward shape and uses of the site, resulting in the walls not being parallel in plan and splaying out at different irregular angles.
Externally, timber larch cladding is used as the primary material. This is painted black with a heavy duty barn paint, that is both long lasting and cost effective. The black finish of the extension contrasts with the white painted brickwork at the rear and side of the original house. The external colour palette of both structures is in opposition to the reality of the interior spaces. Although timber cladding is a fairly standard, commonplace material, visual depth and distinction has been created through the articulation of the boards. The inclusion of timber fins changes the way shadows are cast across the external surface during the day. Whilst at night, these are illuminated by external lighting.
A secondary entrance to the house is provided through a concealed door that is finished to match the profile of the cladding. This opens to a boot/utility room, from which a new shower room can be accessed, before proceeding to the new open plan living space and dining area.
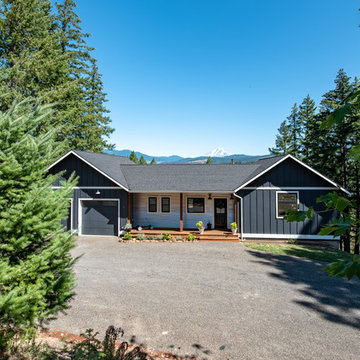
Jen Jones
Aménagement d'une petite façade de maison noire campagne de plain-pied avec un revêtement mixte, un toit à deux pans et un toit en shingle.
Aménagement d'une petite façade de maison noire campagne de plain-pied avec un revêtement mixte, un toit à deux pans et un toit en shingle.
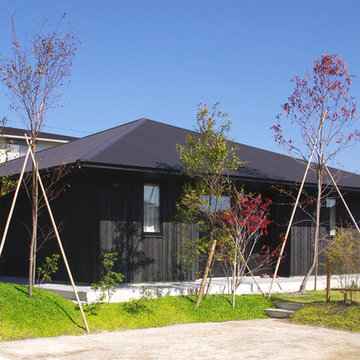
凛とした平屋
低く構えた軒の深い方形屋根。夏の陽射しは遮り、冬の陽射しは奥深く受け入れる。
Idée de décoration pour une petite façade de maison noire asiatique en bois de plain-pied avec un toit à quatre pans.
Idée de décoration pour une petite façade de maison noire asiatique en bois de plain-pied avec un toit à quatre pans.
Idées déco de petites façades de maisons noires
3