Idées déco de petites façades de maisons noires
Trier par :
Budget
Trier par:Populaires du jour
141 - 160 sur 2 490 photos
1 sur 3

Prairie Cottage- Florida Cracker inspired 4 square cottage
Exemple d'une petite façade de Tiny House marron nature en bois et planches et couvre-joints de plain-pied avec un toit à deux pans, un toit en métal et un toit gris.
Exemple d'une petite façade de Tiny House marron nature en bois et planches et couvre-joints de plain-pied avec un toit à deux pans, un toit en métal et un toit gris.
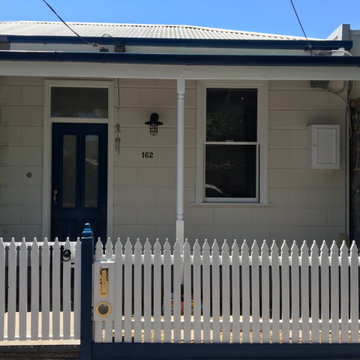
Just a little bit of love, thought and local history research were involved in bringing some former glory back to this once double fronted cottage. A colour makeover, replacement of hardware and removal of ugly render has been the first half of the journey in restoring this much loved Port Melbourne home. Stay tuned for the garden makeover!

Exemple d'une petite façade de Tiny House métallique et grise industrielle en planches et couvre-joints de plain-pied avec un toit plat et un toit en métal.
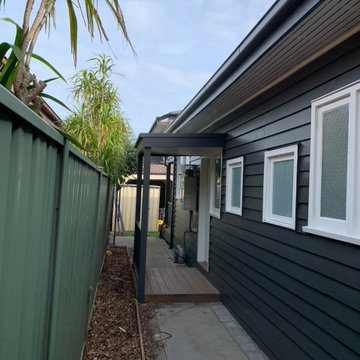
This project was a tired old weatherboard that was in need of alot of preparation and modernisation. The clients were very brave and wanted to make a bold statement which I think worked brilliantly in the end.

This custom hillside home takes advantage of the terrain in order to provide sweeping views of the local Silver Lake neighborhood. A stepped sectional design provides balconies and outdoor space at every level.
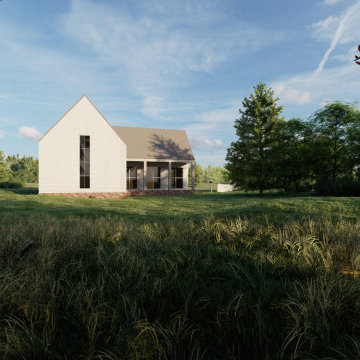
Cette image montre une petite façade de maison blanche rustique en bois de plain-pied avec un toit à deux pans et un toit en métal.

Idées déco pour une petite façade de maison noire scandinave en bois à un étage avec un toit à deux pans et un toit en métal.

Claire Hamilton Photography
Exemple d'une petite façade de maison métallique et noire bord de mer de plain-pied avec un toit en appentis et un toit en métal.
Exemple d'une petite façade de maison métallique et noire bord de mer de plain-pied avec un toit en appentis et un toit en métal.
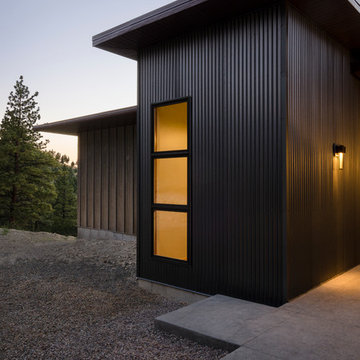
Photo Credit: John Reddy
Réalisation d'une petite façade de maison métallique et grise design à un étage.
Réalisation d'une petite façade de maison métallique et grise design à un étage.
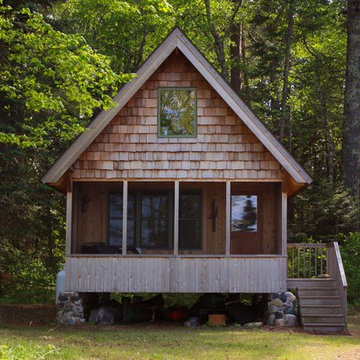
Woodworks Inc.
Réalisation d'une petite façade de maison chalet en bois de plain-pied avec un toit à deux pans.
Réalisation d'une petite façade de maison chalet en bois de plain-pied avec un toit à deux pans.
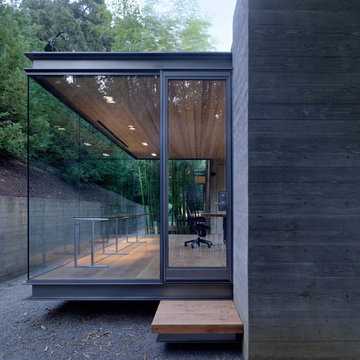
Tim Griffth
Réalisation d'une petite façade de maison minimaliste en béton de plain-pied avec un toit plat.
Réalisation d'une petite façade de maison minimaliste en béton de plain-pied avec un toit plat.
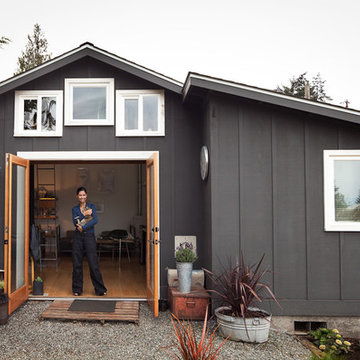
Photo Credit: Ira Lippke for the New York Times
Réalisation d'une petite façade de maison tradition en bois de plain-pied.
Réalisation d'une petite façade de maison tradition en bois de plain-pied.
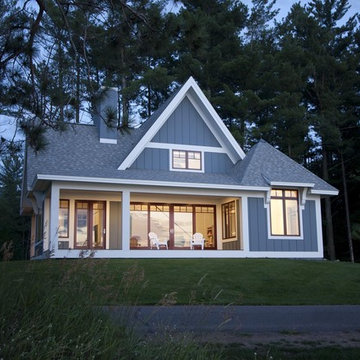
Residential Design: Peter Eskuche, AIA, Eskuche Design
Aménagement d'une petite façade de maison classique en bois à un étage avec un toit à deux pans.
Aménagement d'une petite façade de maison classique en bois à un étage avec un toit à deux pans.
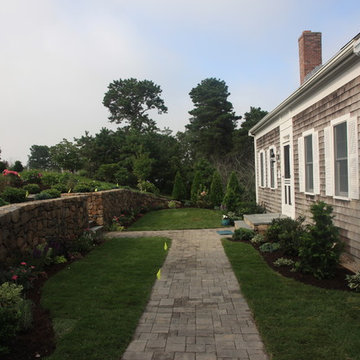
The renovation of a classic full Cape in Chatham, MA. Additions of retaining walls, walkway, gardens and fencing details completely transformed the front yard. All photos by Elaine M. Johnson.
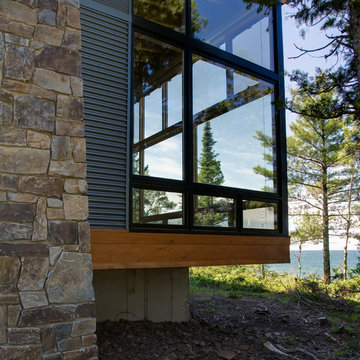
The Eagle Harbor Cabin is located on a wooded waterfront property on Lake Superior, at the northerly edge of Michigan’s Upper Peninsula, about 300 miles northeast of Minneapolis.
The wooded 3-acre site features the rocky shoreline of Lake Superior, a lake that sometimes behaves like the ocean. The 2,000 SF cabin cantilevers out toward the water, with a 40-ft. long glass wall facing the spectacular beauty of the lake. The cabin is composed of two simple volumes: a large open living/dining/kitchen space with an open timber ceiling structure and a 2-story “bedroom tower,” with the kids’ bedroom on the ground floor and the parents’ bedroom stacked above.
The interior spaces are wood paneled, with exposed framing in the ceiling. The cabinets use PLYBOO, a FSC-certified bamboo product, with mahogany end panels. The use of mahogany is repeated in the custom mahogany/steel curvilinear dining table and in the custom mahogany coffee table. The cabin has a simple, elemental quality that is enhanced by custom touches such as the curvilinear maple entry screen and the custom furniture pieces. The cabin utilizes native Michigan hardwoods such as maple and birch. The exterior of the cabin is clad in corrugated metal siding, offset by the tall fireplace mass of Montana ledgestone at the east end.
The house has a number of sustainable or “green” building features, including 2x8 construction (40% greater insulation value); generous glass areas to provide natural lighting and ventilation; large overhangs for sun and snow protection; and metal siding for maximum durability. Sustainable interior finish materials include bamboo/plywood cabinets, linoleum floors, locally-grown maple flooring and birch paneling, and low-VOC paints.

Cette image montre une petite façade de maison orange traditionnelle en brique de plain-pied avec un toit à quatre pans et un toit gris.

The project’s goal is to introduce more affordable contemporary homes for Triangle Area housing. This 1,800 SF modern ranch-style residence takes its shape from the archetypal gable form and helps to integrate itself into the neighborhood. Although the house presents a modern intervention, the project’s scale and proportional parameters integrate into its context.
Natural light and ventilation are passive goals for the project. A strong indoor-outdoor connection was sought by establishing views toward the wooded landscape and having a deck structure weave into the public area. North Carolina’s natural textures are represented in the simple black and tan palette of the facade.

Cette photo montre une petite façade de maison métallique et multicolore industrielle à un étage avec un toit à deux pans et un toit en métal.

Charles Hilton Architects, Robert Benson Photography
From grand estates, to exquisite country homes, to whole house renovations, the quality and attention to detail of a "Significant Homes" custom home is immediately apparent. Full time on-site supervision, a dedicated office staff and hand picked professional craftsmen are the team that take you from groundbreaking to occupancy. Every "Significant Homes" project represents 45 years of luxury homebuilding experience, and a commitment to quality widely recognized by architects, the press and, most of all....thoroughly satisfied homeowners. Our projects have been published in Architectural Digest 6 times along with many other publications and books. Though the lion share of our work has been in Fairfield and Westchester counties, we have built homes in Palm Beach, Aspen, Maine, Nantucket and Long Island.
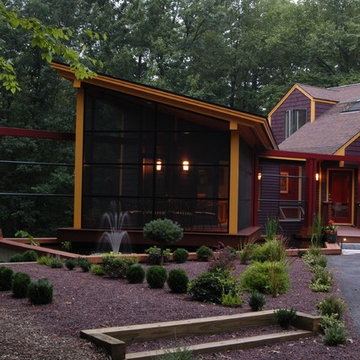
A dining pavilion that floats in the water on the city side of the house and floats in air on the rural side of the house. There is waterfall that runs under the house connecting the orthogonal pond on the city side with the free form pond on the rural side.
Idées déco de petites façades de maisons noires
8