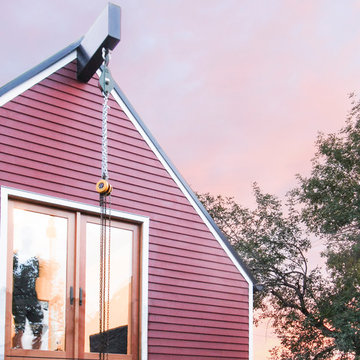Idées déco de petites façades de maisons rouges
Trier par :
Budget
Trier par:Populaires du jour
121 - 140 sur 990 photos
1 sur 3
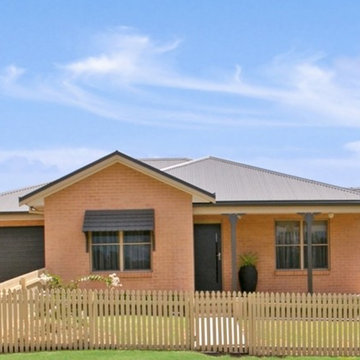
This property was on the market for 3 months with out much interest.
We were asked to have a look and we added the window awning and painted the front fence and gardens. also adding the pot on the veranda gives this home more life.
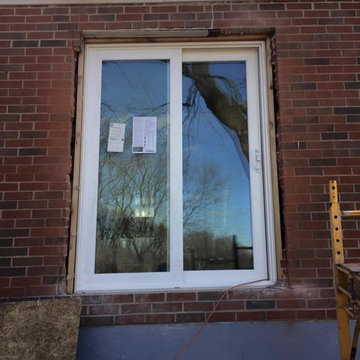
We cut into the exterior of this house to create a space for a sliding door.
Aménagement d'une petite façade de maison rouge classique en brique de plain-pied.
Aménagement d'une petite façade de maison rouge classique en brique de plain-pied.
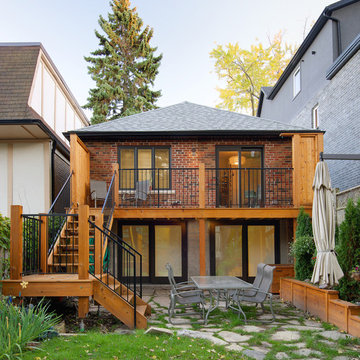
Andrew Snow Photography
Inspiration pour une petite façade de maison rouge traditionnelle en brique de plain-pied avec un toit à deux pans.
Inspiration pour une petite façade de maison rouge traditionnelle en brique de plain-pied avec un toit à deux pans.
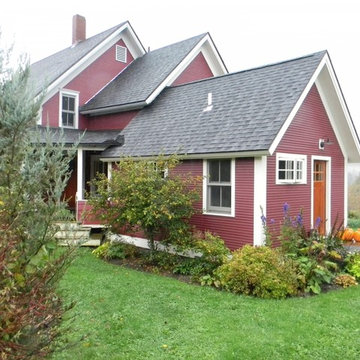
MB architecture + design
Réalisation d'une petite façade de maison rouge tradition en bois de plain-pied.
Réalisation d'une petite façade de maison rouge tradition en bois de plain-pied.
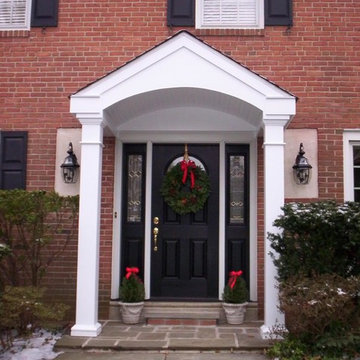
RUDLOFF Custom Builders, is a residential construction company that connects with clients early in the design phase to ensure every detail of your project is captured just as you imagined. RUDLOFF Custom Builders will create the project of your dreams that is executed by on-site project managers and skilled craftsman, while creating lifetime client relationships that are build on trust and integrity.
We are a full service, certified remodeling company that covers all of the Philadelphia suburban area including West Chester, Gladwynne, Malvern, Wayne, Haverford and more.
As a 6 time Best of Houzz winner, we look forward to working with you n your next project.

New zoning codes paved the way for building an Accessory Dwelling Unit in this homes Minneapolis location. This new unit allows for independent multi-generational housing within close proximity to a primary residence and serves visiting family, friends, and an occasional Airbnb renter. The strategic use of glass, partitions, and vaulted ceilings create an open and airy interior while keeping the square footage below 400 square feet. Vertical siding and awning windows create a fresh, yet complementary addition.
Christopher Strom was recognized in the “Best Contemporary” category in Marvin Architects Challenge 2017. The judges admired the simple addition that is reminiscent of the traditional red barn, yet uses strategic volume and glass to create a dramatic contemporary living space.
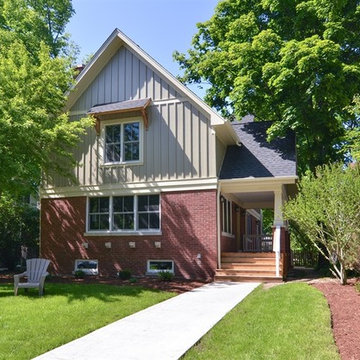
Bungalow with second floor addition. Maintains the charm of this historic property while bringing into the 21st century lifestyle.
Photos Courtesy of The Thomas Team of @Properties Evanston
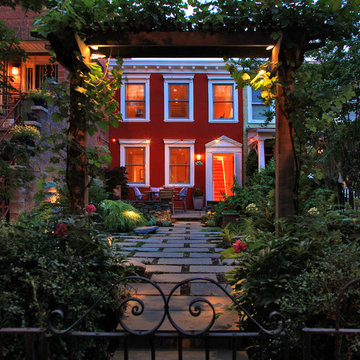
A Remodel of Necessity. This home was destroyed by a chimney fire during the 2009 holiday season. With significant damage to the home's flat roof, main floor living room and dining room, and its upper level master suite, the homeowners were facing a complete renovation. The homeowners decided that it made sense to remodel the home's antiquated kitchen at the same time, so by the end of the project's design phase, nearly every inch of the home was touched by the remodel.
Photo by Kenneth M Wyner Phototgraphy
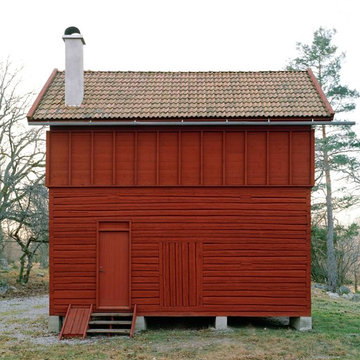
Idée de décoration pour une petite façade de maison rouge nordique en bois à un étage avec un toit à deux pans.
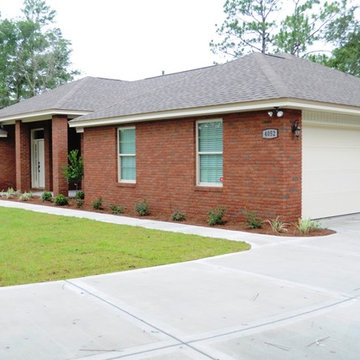
Regina Puckett
Aménagement d'une petite façade de maison rouge classique en brique de plain-pied avec un toit à quatre pans.
Aménagement d'une petite façade de maison rouge classique en brique de plain-pied avec un toit à quatre pans.
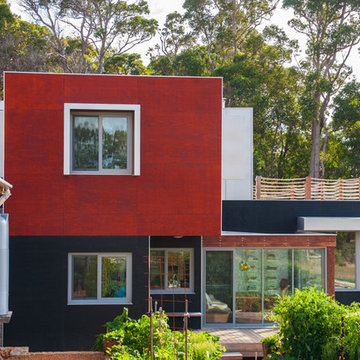
view over the veggie garden to the east side of the house, office is upstairs that leads not a roof deck.
photo Tim Swallow
Idées déco pour une petite façade de maison rouge contemporaine en bois à un étage avec un toit plat.
Idées déco pour une petite façade de maison rouge contemporaine en bois à un étage avec un toit plat.
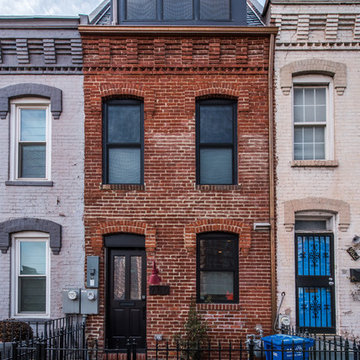
The front of the row house with the bump up.
A complete restoration and addition bump up to this row house in Washington, DC. has left it simply gorgeous. When we started there were studs and sub floors. This is a project that we're delighted with the turnout.
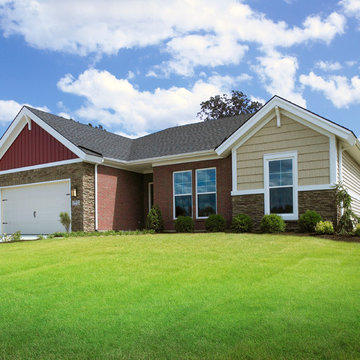
Jagoe Homes, Inc.
Project: The Orchard, Ozark Craftsman Home.
Location: Evansville, Indiana. Elevation: Craftsman-C1, Site Number: TO 1.
Idée de décoration pour une petite façade de maison rouge craftsman de plain-pied avec un revêtement mixte.
Idée de décoration pour une petite façade de maison rouge craftsman de plain-pied avec un revêtement mixte.
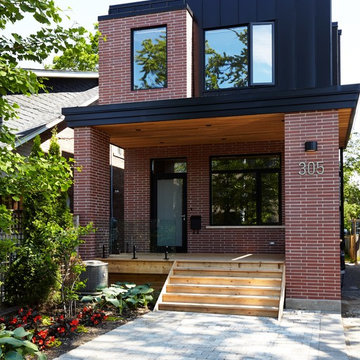
Kim Jeffery Photographer
www.kimjeffery.com
Cette image montre une petite façade de maison rouge design à un étage avec un revêtement mixte.
Cette image montre une petite façade de maison rouge design à un étage avec un revêtement mixte.
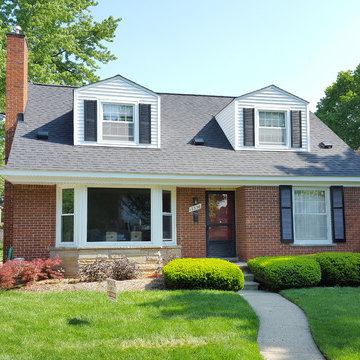
This is a house where we installed new vinyl siding on the dormers along with a new roof using CertainTeed Landmark shingles. The siding is double 4" vinyl siding and the shingles are moire black in color.
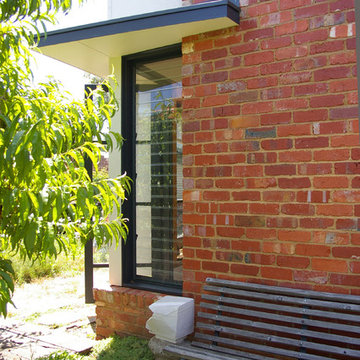
garden seat beside fruit tree
Réalisation d'une petite façade de maison rouge design en brique de plain-pied.
Réalisation d'une petite façade de maison rouge design en brique de plain-pied.
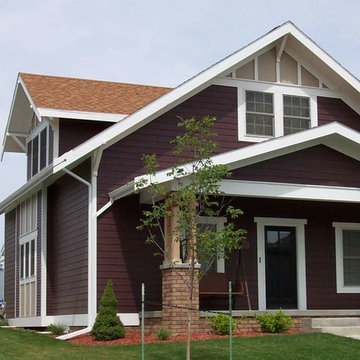
Architect: Michelle Penn, AIA
Located in Fallbrook neighborhood, it draws on the traditional design of the Prairie Trail Arts & Crafts. Notice the generous front porch, exposed brackets and mixture of siding styles.
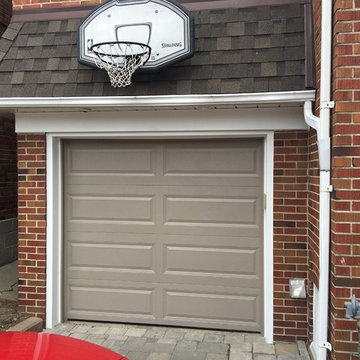
Long panel custom size door in sandstone
Exemple d'une petite façade de maison rouge chic en brique à un étage.
Exemple d'une petite façade de maison rouge chic en brique à un étage.
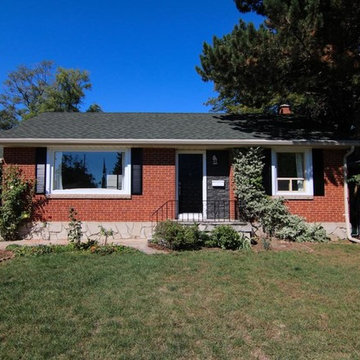
Cette image montre une petite façade de maison rouge traditionnelle en brique de plain-pied avec un toit à croupette.
Idées déco de petites façades de maisons rouges
7
