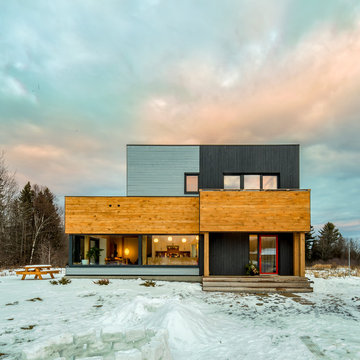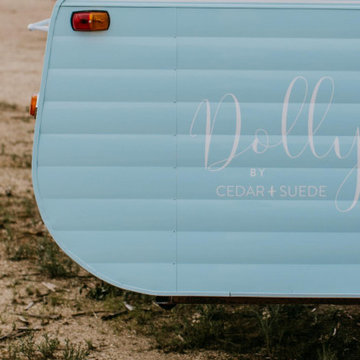Idées déco de petites façades de maisons turquoises
Trier par :
Budget
Trier par:Populaires du jour
81 - 100 sur 252 photos
1 sur 3
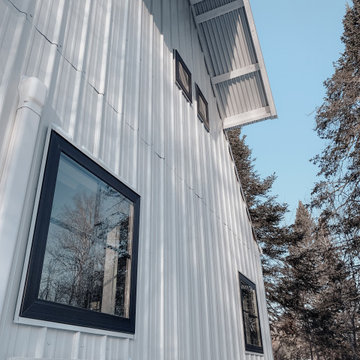
Screen porch another angle and can see the underside of the living room window awning and exposed framing. Originally planned to have custom made black steel awning supports but went with the suggestion of my brother Ted and used ordinary galvanized pipe with special angle brackets and loved how it turned out. Plus didnt need additional cost of welding.
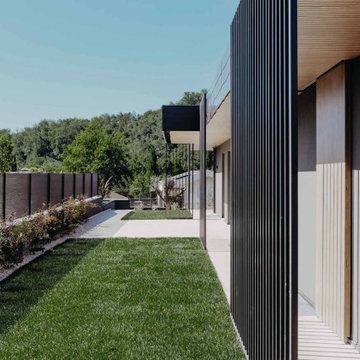
Cette photo montre une petite façade de maison mitoyenne verte tendance en bois et planches et couvre-joints de plain-pied avec un toit plat, un toit mixte et un toit blanc.

The south facing view of the Privacy House has a 13' high window wall. Primary colors inspired by flags were used to organize the exterior spaces. To the right of the deck is a floating cypress screen which affords privacy for the owners when viewed from the street. Photo by Keith Isaacs.

We designed the new floor plan for this condo around the natural light and the views, like this composition of downtown Seattle's skyline from the desk at Belltown Design. Belltown Condo Remodel, Seattle, WA. Belltown Design. Photography by Paula McHugh
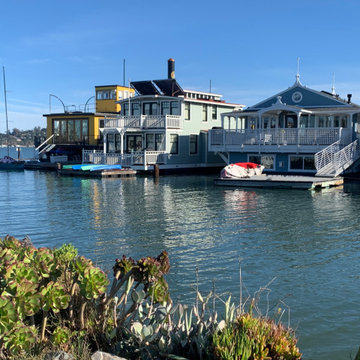
This unique home was refreshed using materials and details that reflect and enhance the sway and flow of its peaceful water setting. Custom furnishings for the master bedroom’s sitting area create a cozy retreat for curling up by the custom floor-to-ceiling honed marble fireplace. Beautiful new custom cabinetry in a fresh white designed to function for our client’s needs make all the difference in the previously dark, ill-functioning kitchen. We replaced the seldom used teak deck furniture with fun, inviting hanging chairs that my client and her kids now enjoy daily.
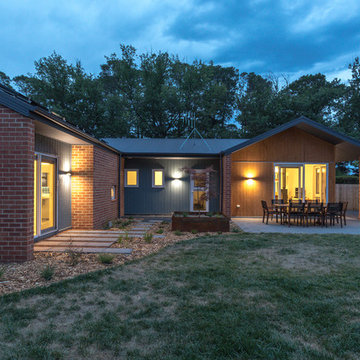
Ben Wrigley
Idées déco pour une petite façade de maison multicolore contemporaine en brique de plain-pied avec un toit plat et un toit en métal.
Idées déco pour une petite façade de maison multicolore contemporaine en brique de plain-pied avec un toit plat et un toit en métal.

ELITE LIVING IN LILONGWE - MALAWI
Located in Area 47, this proposed 1-acre lot development containing a mix of 1 and 2 bedroom modern townhouses with a clean-line design and feel houses 41 Units. Each house also contains an indoor-outdoor living concept and an open plan living concept. Surrounded by a lush green-gated community, the project will offer young professionals a unique combination of comfort, convenience, natural beauty and tranquility.
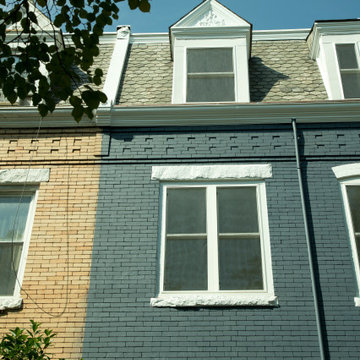
We completely restored the front and back of the home including tuck pointing the brick and a new exterior paint job.
Idée de décoration pour une petite façade de maison de ville noire minimaliste en brique à deux étages et plus.
Idée de décoration pour une petite façade de maison de ville noire minimaliste en brique à deux étages et plus.
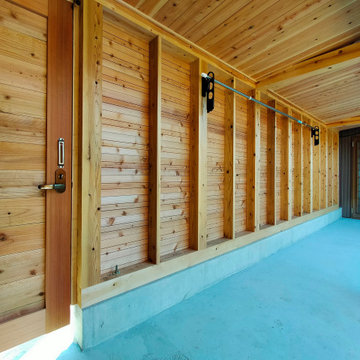
本宅と書庫をつなぐ渡り廊下。雨天の物干し場にもなります。
Idée de décoration pour une petite façade de maison beige en bois et bardeaux de plain-pied avec un toit en appentis, un toit en métal et un toit noir.
Idée de décoration pour une petite façade de maison beige en bois et bardeaux de plain-pied avec un toit en appentis, un toit en métal et un toit noir.
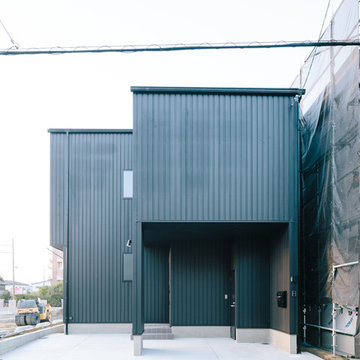
Idées déco pour une petite façade de maison métallique et noire scandinave à un étage avec un toit à deux pans et un toit en métal.
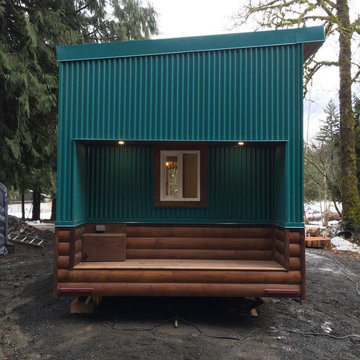
Cette image montre une petite façade de maison métallique et verte chalet à niveaux décalés avec un toit en appentis.
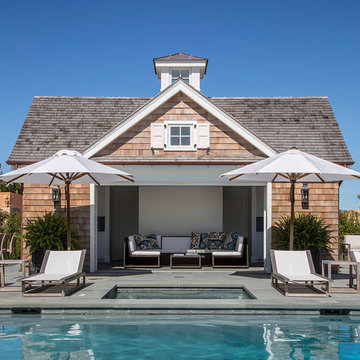
Pool House
Exemple d'une petite façade de maison multicolore chic en bois avec un toit à deux pans et un toit en shingle.
Exemple d'une petite façade de maison multicolore chic en bois avec un toit à deux pans et un toit en shingle.
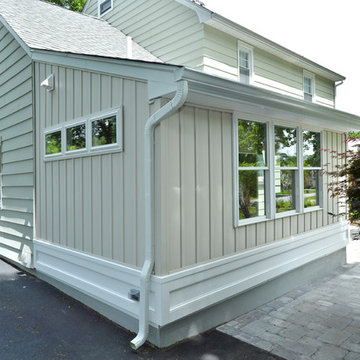
With smaller spaces we want to use design methods that will make the space feel larger. Like here, for the siding we introduced a nice trim detail and went with board and batten siding. Both enhance the shape and size, the trim horizontally and the siding vertically.
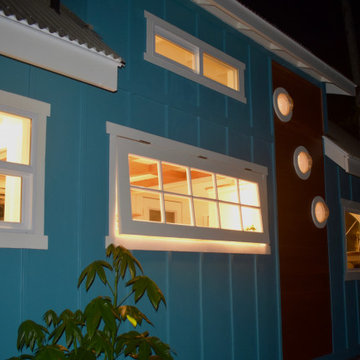
This tropical modern coastal Tiny Home is built on a trailer and is 8x24x14 feet. The blue exterior paint color is called cabana blue. The large circular window is quite the statement focal point for this how adding a ton of curb appeal. The round window is actually two round half-moon windows stuck together to form a circle. There is an indoor bar between the two windows to make the space more interactive and useful- important in a tiny home. There is also another interactive pass-through bar window on the deck leading to the kitchen making it essentially a wet bar. This window is mirrored with a second on the other side of the kitchen and the are actually repurposed french doors turned sideways. Even the front door is glass allowing for the maximum amount of light to brighten up this tiny home and make it feel spacious and open. This tiny home features a unique architectural design with curved ceiling beams and roofing, high vaulted ceilings, a tiled in shower with a skylight that points out over the tongue of the trailer saving space in the bathroom, and of course, the large bump-out circle window and awning window that provides dining spaces.

A contemporary duplex that has all of the contemporary trappings of glass panel garage doors and clean lines, but fits in with more traditional architecture on the block. Each unit has 3 bedrooms and 2.5 baths as well as its own private pool.
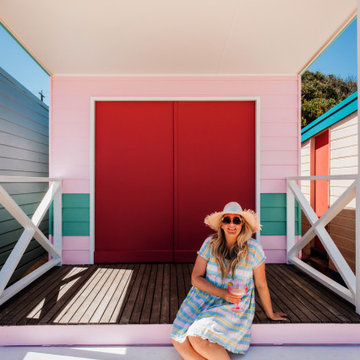
Cette image montre une petite façade de Tiny House rose marine en bois de plain-pied.
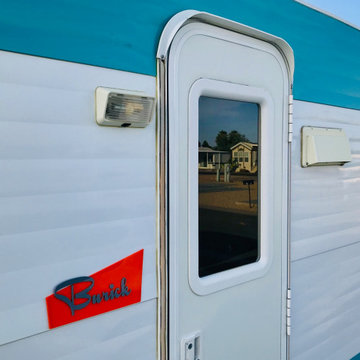
A joyful life in 84 sq. ft.
This has been my full time home for the past 8 years and I could not be happier. My previous home was 3,500 sq. ft. and I do not miss it. There's tremendous joy and contentment that comes with a simple life and a tiny, simple home.
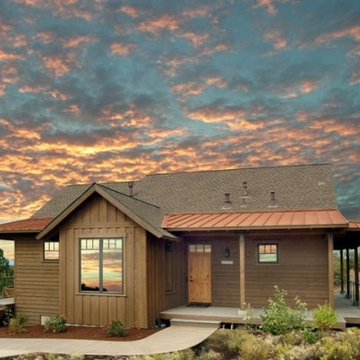
1 story Rustic Ranch style home designed by Western Design International of Prineville Oregon
Located in Brasada Ranch Resort - with Lock-offs (for rental option)
Idées déco de petites façades de maisons turquoises
5
