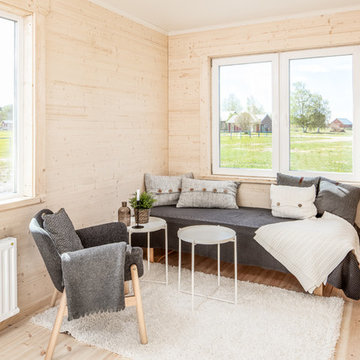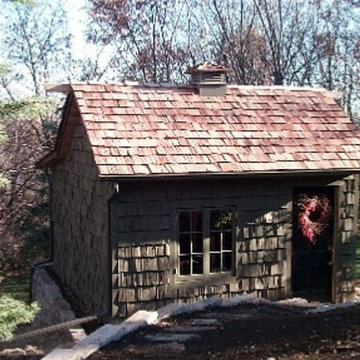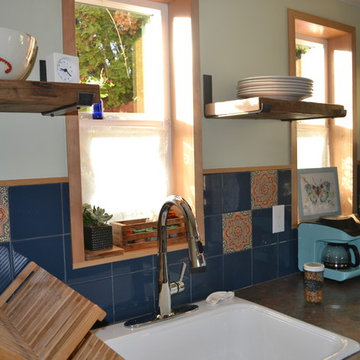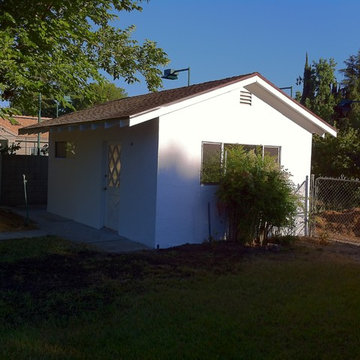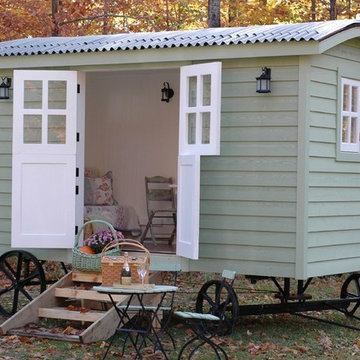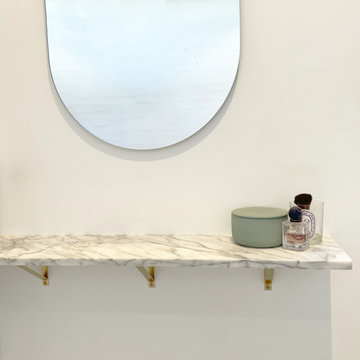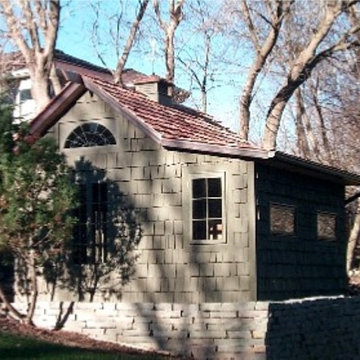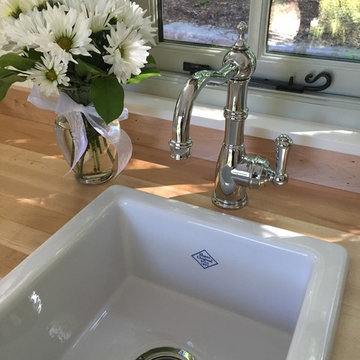Idées déco de petites maisons d'amis
Trier par :
Budget
Trier par:Populaires du jour
181 - 200 sur 398 photos
1 sur 3
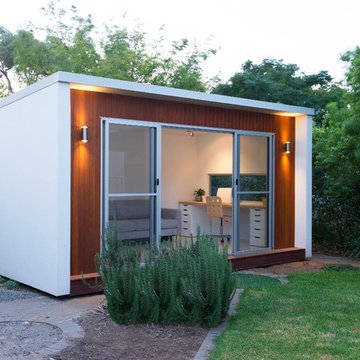
A light-filled room perfect for creative endeavours.
Kamaroo design.
Cette image montre une petite maison d'amis séparée design.
Cette image montre une petite maison d'amis séparée design.
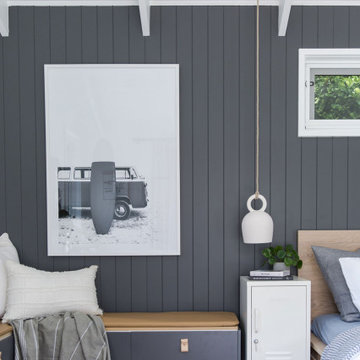
A tiny home for this eighteen year old with grey cabinetry to suit this young man's style.
Idées déco pour une petite maison d'amis séparée scandinave.
Idées déco pour une petite maison d'amis séparée scandinave.
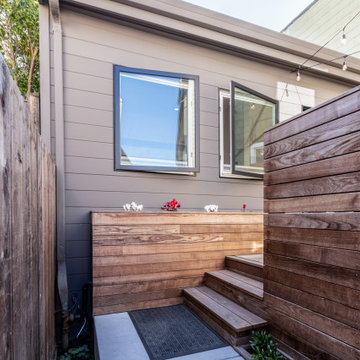
At the site level, our first priority is to remove all the existing clutters (such as a light well, stairs and level changes) in order to create a unified outdoor space that serves both the ADU and the main residence.
With a total interior space of 14'X24', we aimed to create maximum efficiency by finding the optimal proportions for the rooms, and by locating all fixtures and appliances linearly along the long back wall. All white cabinets with stainless steel appliances and hardware, as well as the overall subdued material palette are essential in creating a modern simplicity. Other highlights include a curbless shower entry and a wall-hung toilet. The small but comfortable bath is suffused with natural light thanks to a generous skylight. The overall effect is a tranquil retreat carved out from a dense and somewhat chaotic urban block in one of San Francisco's most busy and vibrant neighborhoods.
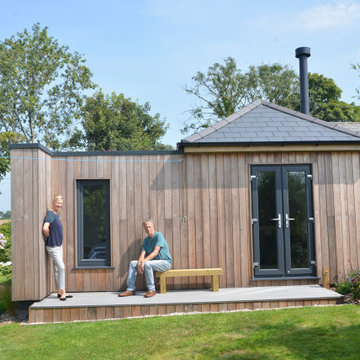
Having just relocated to Cornwall, our homeowners Jo and Richard were eager to make the most of their beautiful, countryside surroundings. With a previously derelict outhouse on their property, they decided to transform this into a welcoming guest annex.
Featuring natural materials and plenty of light, this barn conversion is complete with a patio from which to enjoy those stunning Cornish views.
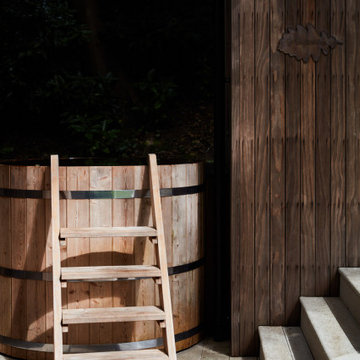
For the full portfolio see https://blackandmilk.co.uk/interior-design-portfolio/
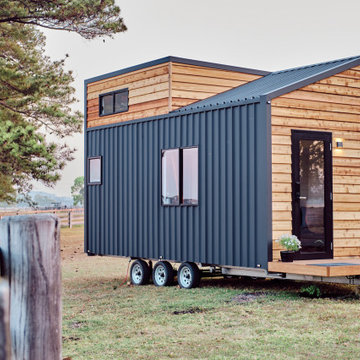
1 QUEEN BED
1 BATHROOM
6M LONG
20 SQM
Inspiration pour une petite maison d'amis séparée minimaliste.
Inspiration pour une petite maison d'amis séparée minimaliste.
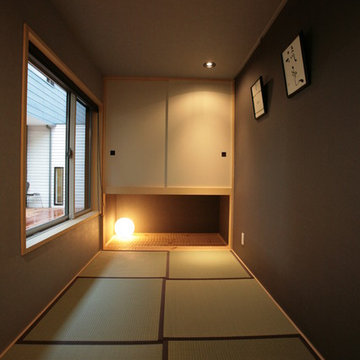
4畳の離れの和室。ここは夜間のお仕事の御主人の寝る部屋。程よい距離感を作る為のハナレ
Photo by HDA
Réalisation d'une petite maison d'amis attenante asiatique.
Réalisation d'une petite maison d'amis attenante asiatique.
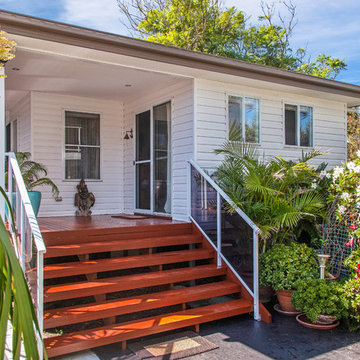
Granny Flat with merbau deck and stairs
Idée de décoration pour une petite maison d'amis séparée marine.
Idée de décoration pour une petite maison d'amis séparée marine.
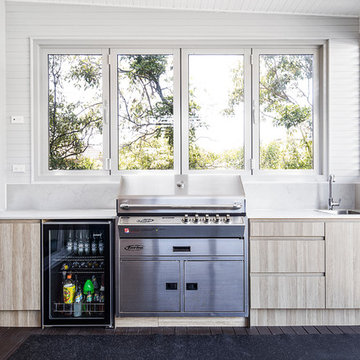
Outdoor Kitchen/Entertainment area
Exemple d'une petite maison d'amis séparée bord de mer.
Exemple d'une petite maison d'amis séparée bord de mer.
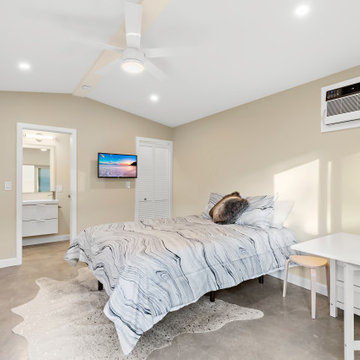
210 Square Foot tiny home designed, built, and furnished by Suncrest Home Builders. Features ample closet space, highly efficient functional kitchen, remote-controlled adjustable bed, gateleg table for eating or laptop work, full bathroom, and in-unit laundry. This space is perfect for a mother-in-law suite, Airbnb, or efficiency rental. We love small spaces and would love todesign and build an accessory unit just for you!
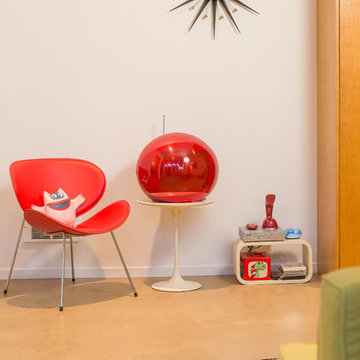
Read more about this project in Seattle Magazine: http://www.seattlemag.com/article/orchid-studio-tiny-backyard-getaway
Photography by Alex Crook (www.alexcrook.com) for Seattle Magazine (www.seattlemag.com)
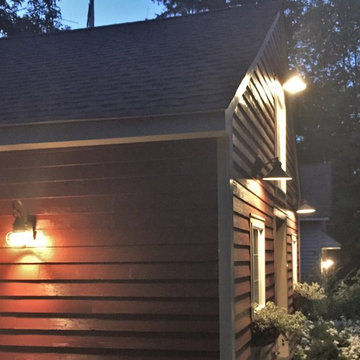
An abandoned barn gets a new purpose and style. Features such as large windows, outdoor lighting, and dutch door help brighten the inside and outside space. The renovations provided functionality, as well as keeping with the style of the other structures on the property.
Idées déco de petites maisons d'amis
10
