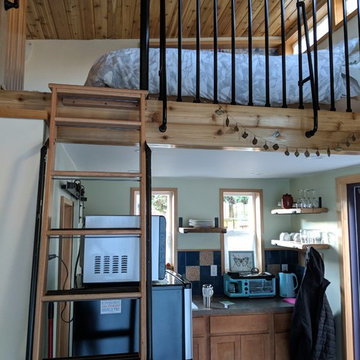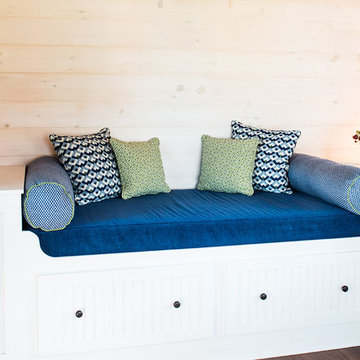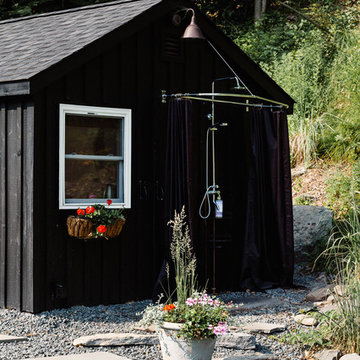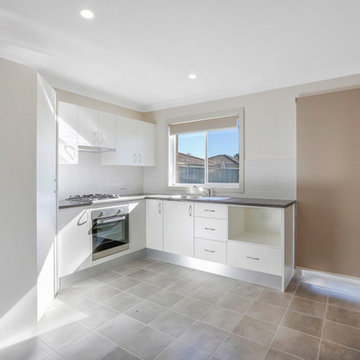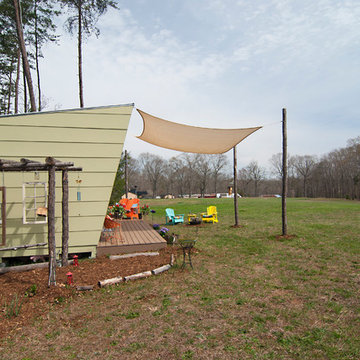Idées déco de petites maisons d'amis
Trier par :
Budget
Trier par:Populaires du jour
121 - 140 sur 398 photos
1 sur 3
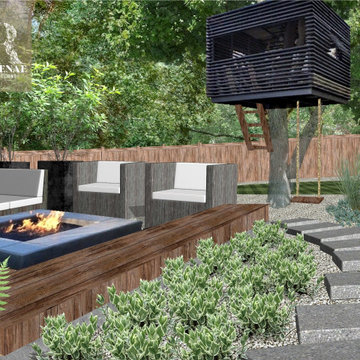
My clients knew their house didn't match their modern Scandinavian style. Located in South Charlotte in an older, well-established community, Sara and Ash had big dreams for their home. During our virtual consultation, I learned a lot about this couple and their style. Ash is a woodworker and business owner; Sara is a realtor so they needed help pulling a vision together to combine their styles. We looked over their Pinterest boards where I began to envision their mid-century, meets modern, meets Scandinavian, meets Japanese garden, meets Monterey style. I told you I love making each exterior unique to each homeowner!
⠀⠀⠀⠀⠀⠀⠀⠀⠀
The backyard was top priority for this family of 4 with a big wish-list. Sara and Ash were looking for a she-shed for Sara’s Peleton workouts, a fire pit area to hangout, and a fun and functional space that was golden doodle-friendly. They also envisioned a custom tree house that Ash would create for their 3-year-old, and an artificial soccer field to burn some energy off. I gave them a vision for the back sunroom area that would be converted into the woodworking shop for Ash to spend time perfecting his craft.
⠀⠀⠀⠀⠀⠀⠀⠀⠀
This landscape is very low-maintenance with the rock details, evergreens, and ornamental grasses. My favorite feature is the pops of black river rock that contrasts with the white rock
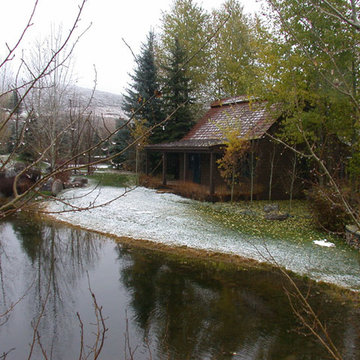
This guest cottage was designed to look like an old hunting shack! It can also serve as a smaller, more private area -- as the rest of the home is quite expansive.
Interior Design: Megan at M Design and Interiors
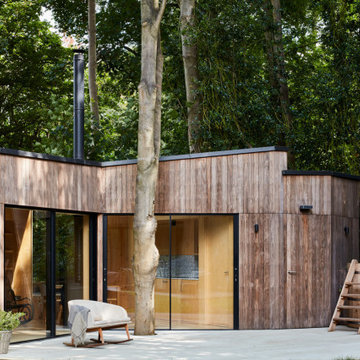
This modern house was designed by Black and Milk
www.blackandmilk.co.uk
Inspiration pour une petite maison d'amis séparée nordique.
Inspiration pour une petite maison d'amis séparée nordique.
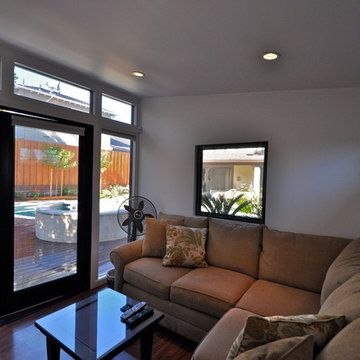
This 10x12 Studio Shed is complete with our Interior Lifestyle option. This includes electrical, recycled denim insulation, flooring, and finished drywall.
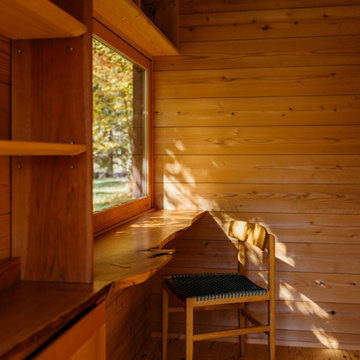
キャンプ場に設置した移動式の小屋
木製ペアガラス窓、断熱材、外部電源による照明とコンセント
Aménagement d'une petite maison d'amis séparée craftsman.
Aménagement d'une petite maison d'amis séparée craftsman.
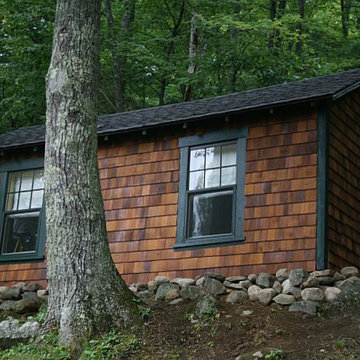
Resting on a steep slope, this 4,000 square-foot residence boasts an expansive front deck from which beautiful views of the lake can be taken in. Having been in the family for decades, this renovation project looked at creating an outward looking living space with large entertaining areas. In keeping with the history of the camp, a classic approach to a shingle-style home was taken, for the main residence and two, small secondary structures, with forest green accents.
Redeveloping the main level living spaces, a flowing system was generated that allowed for direct access to the outdoors and also allowed the light to enter the interior spaces. Energy efficiency of the entire residence was increased, changing this from a three-season to a four-season home. Beautiful views of the lake can be seen from the main gathering spaces as well as from the cathedral ceiling, master bedroom. Elevated to experience its prior glory, this lakeside camp is ideal for any size family gathering and guarantees amazing memories.
Photographer: MTA
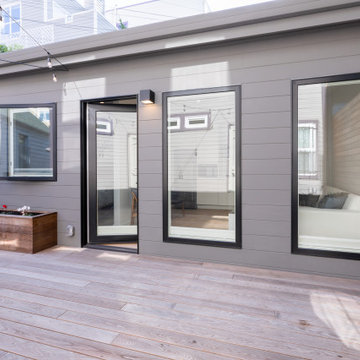
At the site level, our first priority is to remove all the existing clutters (such as a light well, stairs and level changes) in order to create a unified outdoor space that serves both the ADU and the main residence.
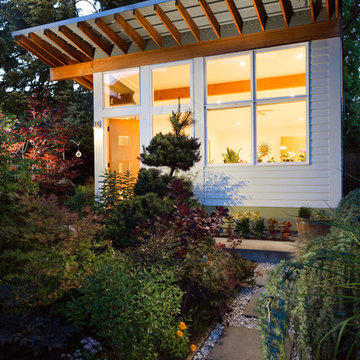
Read more about this project in Seattle Magazine: http://www.seattlemag.com/article/orchid-studio-tiny-backyard-getaway
Photography by Alex Crook (www.alexcrook.com) for Seattle Magazine (www.seattlemag.com)
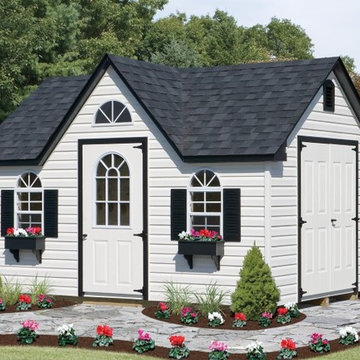
10'x14' – With Dormer - VINYL
Roof: Dual Black
Trim: Black
Siding: Ivory
Options: Classic Vent, Classic Flower Boxes, Sunrise
Windows, Painted Doors
Cette image montre une petite maison d'amis séparée craftsman.
Cette image montre une petite maison d'amis séparée craftsman.
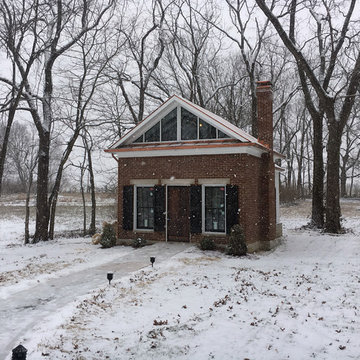
The Garden suite sits approximately in the same location as the old smokehouse that once stood on the property nearly a century before.
Cette photo montre une petite maison d'amis séparée chic.
Cette photo montre une petite maison d'amis séparée chic.
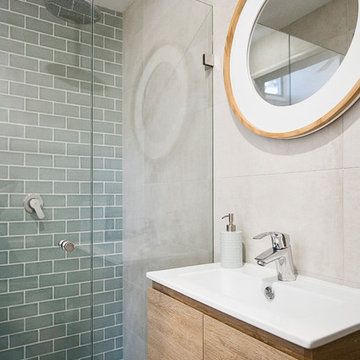
Bathroom - Granny Flat
Cette photo montre une petite maison d'amis séparée bord de mer.
Cette photo montre une petite maison d'amis séparée bord de mer.
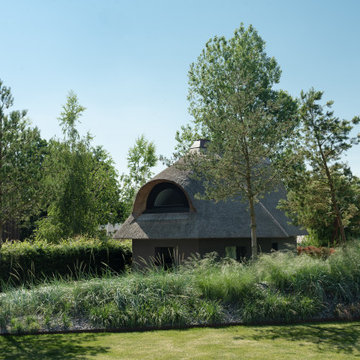
Kleines Gästehaus mit Reetdach
Inspiration pour une petite maison d'amis séparée rustique.
Inspiration pour une petite maison d'amis séparée rustique.
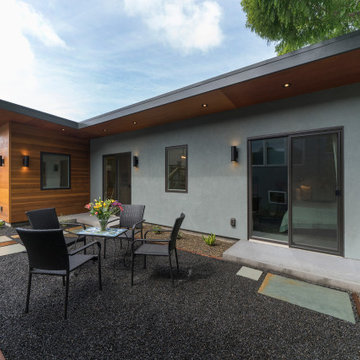
McDunn Construction, Inc., With team member the Architects Office, Berkeley, California, 2021 Regional CotY Award Winner Residential Detached Structure
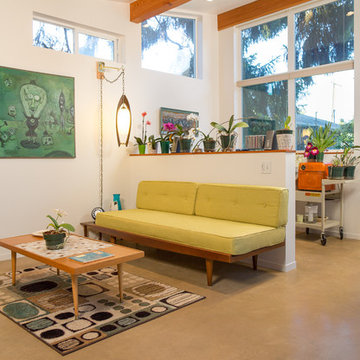
Read more about this project in Seattle Magazine: http://www.seattlemag.com/article/orchid-studio-tiny-backyard-getaway
Photography by Alex Crook (www.alexcrook.com) for Seattle Magazine (www.seattlemag.com)
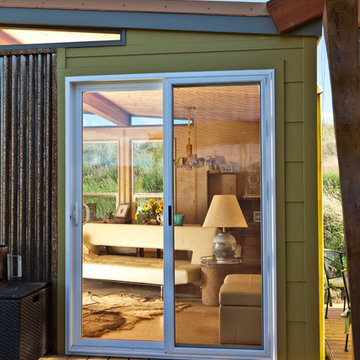
One of two sheds added to a lovely, pre-existing outdoor living complex in Ellensburg, Washington. Photo by Dominic AZ Bonuccelli
Idée de décoration pour une petite maison d'amis séparée minimaliste.
Idée de décoration pour une petite maison d'amis séparée minimaliste.
Idées déco de petites maisons d'amis
7
