Idées déco de petites pièces à vivre avec un sol en carrelage de porcelaine
Trier par :
Budget
Trier par:Populaires du jour
181 - 200 sur 2 098 photos
1 sur 3
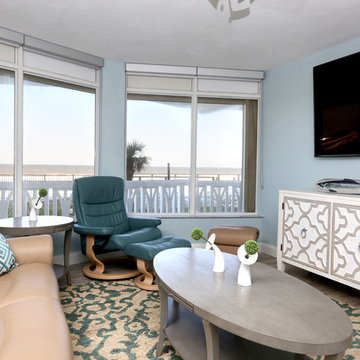
Cooper Photograhy
Inspiration pour une petite salle de séjour marine ouverte avec un mur bleu, un sol en carrelage de porcelaine, un téléviseur fixé au mur et un sol beige.
Inspiration pour une petite salle de séjour marine ouverte avec un mur bleu, un sol en carrelage de porcelaine, un téléviseur fixé au mur et un sol beige.
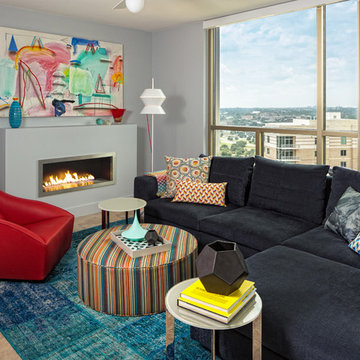
Living room with ethanol fireplace, modern furniture and pops of color (project completed while I was Lead Designer at Urbanspace Interiors)
Idées déco pour un petit salon moderne ouvert avec un mur gris, un sol en carrelage de porcelaine et une cheminée ribbon.
Idées déco pour un petit salon moderne ouvert avec un mur gris, un sol en carrelage de porcelaine et une cheminée ribbon.
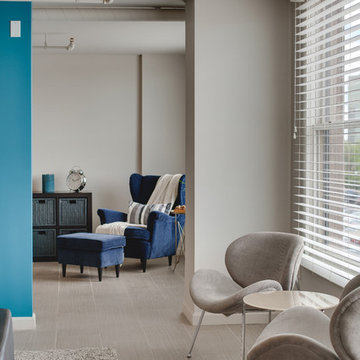
James Stewart
Cette photo montre un petit salon moderne ouvert avec un mur multicolore et un sol en carrelage de porcelaine.
Cette photo montre un petit salon moderne ouvert avec un mur multicolore et un sol en carrelage de porcelaine.
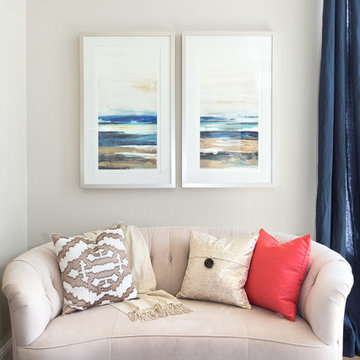
Perfect little corner for reading and lounging.
Exemple d'un petit salon chic ouvert avec une salle de réception, un mur beige, un sol en carrelage de porcelaine et un sol marron.
Exemple d'un petit salon chic ouvert avec une salle de réception, un mur beige, un sol en carrelage de porcelaine et un sol marron.
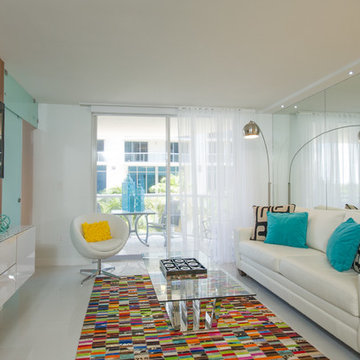
A Waylett Photography
Cette photo montre un petit salon moderne ouvert avec un bar de salon, un mur blanc, un sol en carrelage de porcelaine, un téléviseur fixé au mur, aucune cheminée et un sol blanc.
Cette photo montre un petit salon moderne ouvert avec un bar de salon, un mur blanc, un sol en carrelage de porcelaine, un téléviseur fixé au mur, aucune cheminée et un sol blanc.
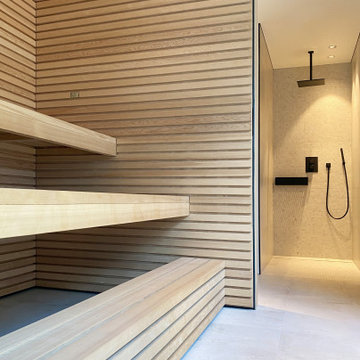
Pool und Gästehaus mit Sauna
Cette image montre un petit salon mansardé ou avec mezzanine design avec une salle de réception, un mur gris, un sol en carrelage de porcelaine, aucune cheminée, un téléviseur indépendant et un sol gris.
Cette image montre un petit salon mansardé ou avec mezzanine design avec une salle de réception, un mur gris, un sol en carrelage de porcelaine, aucune cheminée, un téléviseur indépendant et un sol gris.
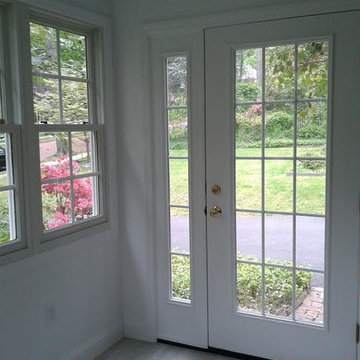
Réalisation d'une petite véranda champêtre avec aucune cheminée, un plafond standard, un sol en carrelage de porcelaine et un sol gris.
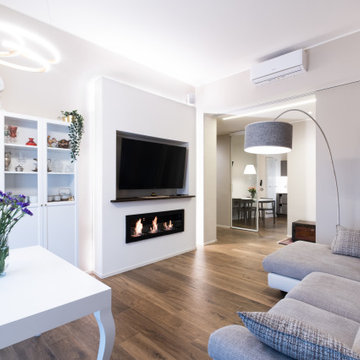
Idée de décoration pour une petite salle de séjour bohème fermée avec un mur beige, un sol en carrelage de porcelaine, une cheminée ribbon, un manteau de cheminée en plâtre et un téléviseur fixé au mur.
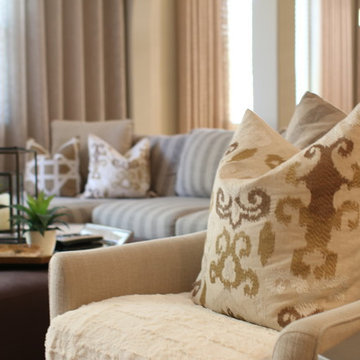
Idées déco pour une petite salle de séjour contemporaine ouverte avec un mur gris, un sol en carrelage de porcelaine et un téléviseur fixé au mur.
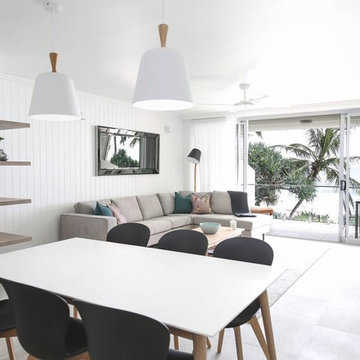
White VJ panelling on the wall in the living room sets the mood for contemporary coastal style. The open layout works beautifully with the views of the beach.
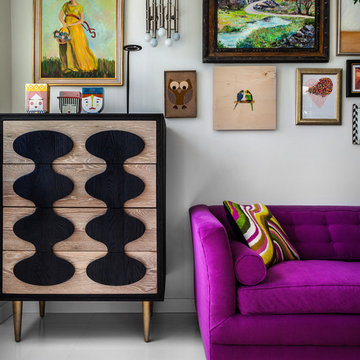
Aménagement d'une petite salle de séjour contemporaine avec un mur blanc et un sol en carrelage de porcelaine.
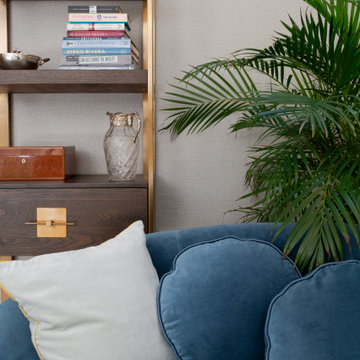
In a small corner of a very large open-space, a secondary and more welcoming sitting area invites us to relax and socialise without the distraction of a TV, which is in a different part of the room. Though this room is in the lower-ground level of the home, proximity to terrace doors leading outside as well as two roof lights directly above it, make this the brightest corner of the entire room.
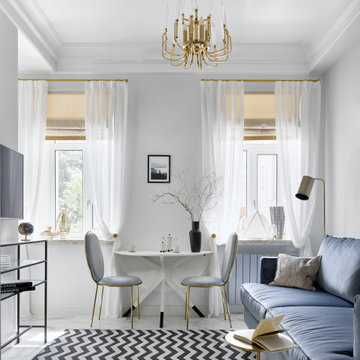
Квартира 43кв.м в сталинском доме. Легкий интерьер в стиле современной классики с элементами midcentury. Хотелось максимально визуально расширить небольшое пространство квартиры, при этом организовать достаточные места хранения. Светлая цветовая палитра, зеркальные и стеклянные поверхности позволили это достичь. Использовались визуально облегченные предметы мебели, для того чтобы сохранить воздух в помещении: тонкие латунные стеллажи, металлическая консоль, диван на тонких латунных ножках. Интересным акцентом является ковер с четким и контрастным геометрическим орнаментом. Кухня-гостиная имеет 3 окна, выходящие во двор.

Entertaining Area
Cette photo montre une petite salle de séjour chic ouverte avec un bar de salon, un mur gris, un sol en carrelage de porcelaine, un téléviseur encastré, un sol marron et un manteau de cheminée en brique.
Cette photo montre une petite salle de séjour chic ouverte avec un bar de salon, un mur gris, un sol en carrelage de porcelaine, un téléviseur encastré, un sol marron et un manteau de cheminée en brique.
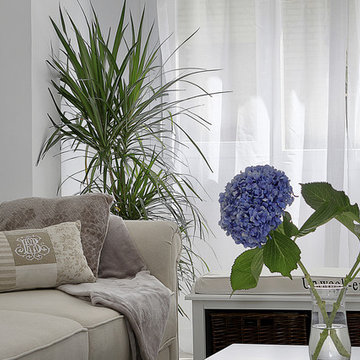
¿Quién se resiste a la elegancia de las hortensias?
Interiorista: Ana Fernández. Fotógrafo: Ángelo Rodríguez.
Cette image montre un petit salon style shabby chic ouvert avec un mur blanc, un sol en carrelage de porcelaine, un téléviseur fixé au mur et un sol blanc.
Cette image montre un petit salon style shabby chic ouvert avec un mur blanc, un sol en carrelage de porcelaine, un téléviseur fixé au mur et un sol blanc.
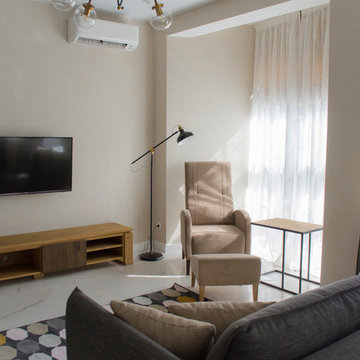
зона отдыха. Автор Эрлих Яна.
Aménagement d'un petit salon scandinave avec un mur beige, un sol en carrelage de porcelaine, un téléviseur fixé au mur et un sol blanc.
Aménagement d'un petit salon scandinave avec un mur beige, un sol en carrelage de porcelaine, un téléviseur fixé au mur et un sol blanc.
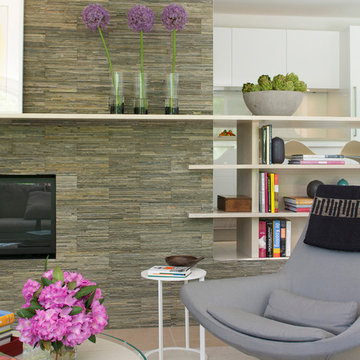
Photo credit Jane Beiles
Located on a beautiful property with a legacy of architectural and landscape innovation, this guest house was originally designed by the offices of Eliot Noyes and Alan Goldberg. Due to its age and expanded use as an in-law dwelling for extended stays, the 1200 sf structure required a renovation and small addition. While one objective was to make the structure function independently of the main house with its own access road, garage, and entrance, another objective was to knit the guest house into the architectural fabric of the property. New window openings deliberately frame landscape and architectural elements on the site, while exterior finishes borrow from that of the main house (cedar, zinc, field stone) bringing unity to the family compound. Inside, the use of lighter materials gives the simple, efficient spaces airiness.
A challenge was to find an interior design vocabulary which is both simple and clean, but not cold or uninteresting. A combination of rough slate, white washed oak, and high gloss lacquer cabinets provide interest and texture, but with their minimal detailing create a sense of calm.
Located on a beautiful property with a legacy of architectural and landscape innovation, this guest house was originally designed by the offices of Eliot Noyes and Alan Goldberg. Due to its age and expanded use as an in-law dwelling for extended stays, the 1200 sf structure required a renovation and small addition. While one objective was to make the structure function independently of the main house with its own access road, garage, and entrance, another objective was to knit the guest house into the architectural fabric of the property. New window openings deliberately frame landscape and architectural elements on the site, while exterior finishes borrow from that of the main house (cedar, zinc, field stone) bringing unity to the family compound. Inside, the use of lighter materials gives the simple, efficient spaces airiness.
A challenge was to find an interior design vocabulary which is both simple and clean, but not cold or uninteresting. A combination of rough slate, white washed oak, and high gloss lacquer cabinets provide interest and texture, but with their minimal detailing create a sense of calm.
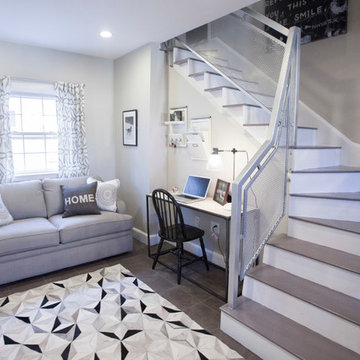
Featured on HGTV's House Hunters Renovation, this two-family starter home had no boundaries in design, while still managing to keep to a shoe-string budget. A custom mudbench in the foyer, a few kitchen updates, a new bathroom in the master bedroom, and an overhaul on the color palette, and VOILA! a tired home looks young and fresh again, just like its homeowners.
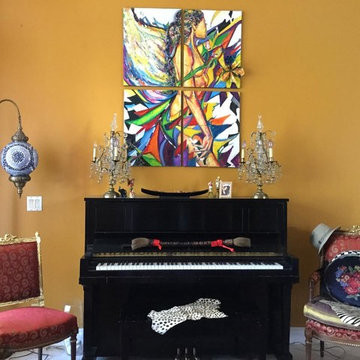
Réalisation d'un petit salon tradition fermé avec une salle de réception, un mur jaune, un sol en carrelage de porcelaine, aucune cheminée, aucun téléviseur et un sol beige.
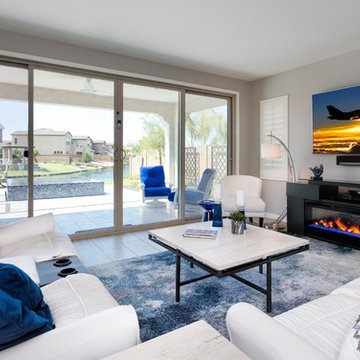
Aménagement d'un petit salon moderne ouvert avec un mur gris, un sol en carrelage de porcelaine, cheminée suspendue, un manteau de cheminée en bois, un téléviseur fixé au mur et un sol gris.
Idées déco de petites pièces à vivre avec un sol en carrelage de porcelaine
10



