Idées déco de petites pièces à vivre avec un sol en carrelage de porcelaine
Trier par :
Budget
Trier par:Populaires du jour
161 - 180 sur 2 097 photos
1 sur 3
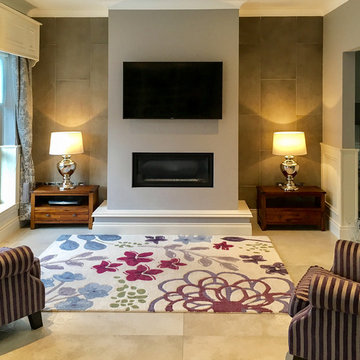
Private residence - Blackrock/Dundalk
Wall: Dwell Greige 45x90
Floor: Chambord Beige Lappato 60x90
Photo by National Tile Ltd
Cette photo montre un petit salon chic ouvert avec une salle de réception, un mur beige, un sol en carrelage de porcelaine, une cheminée standard, un manteau de cheminée en béton, un téléviseur fixé au mur et un sol beige.
Cette photo montre un petit salon chic ouvert avec une salle de réception, un mur beige, un sol en carrelage de porcelaine, une cheminée standard, un manteau de cheminée en béton, un téléviseur fixé au mur et un sol beige.
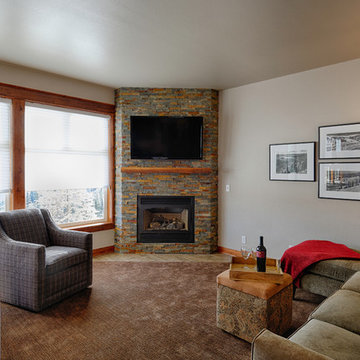
Stacked slate fireplace surround with reclaimed walnut mantle. Furnishings in classic menswear fabrics add to the coziness. Wood-look porcelain tile flooring is hard-working and good-looking. Custom area rug cut and configured to the space.
RocketHorse Photography
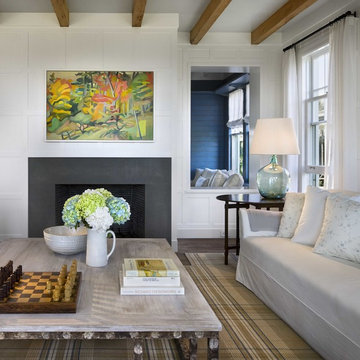
Réalisation d'un petit salon marin fermé avec un mur bleu, un sol en carrelage de porcelaine, une cheminée d'angle, un manteau de cheminée en béton, un sol gris et canapé noir.
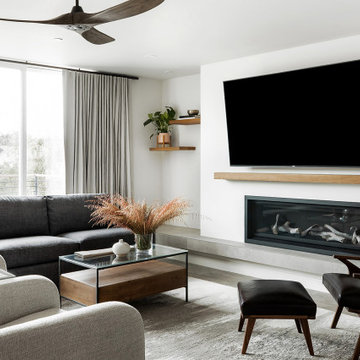
Clean and simple.
Cette photo montre un petit salon moderne ouvert avec un mur blanc, un sol en carrelage de porcelaine, un téléviseur fixé au mur et un sol multicolore.
Cette photo montre un petit salon moderne ouvert avec un mur blanc, un sol en carrelage de porcelaine, un téléviseur fixé au mur et un sol multicolore.
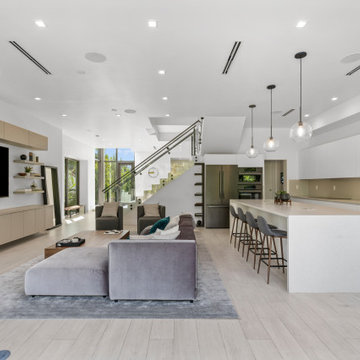
Open living room into the kitchen. full-width sliding glass doors opening into the rear patio and pool deck.
Looking towards the front door volume, the split stair serves as a divider of living and dining room spaces. It also integrated the pantry under the stair with a hidden passage to the dining section.
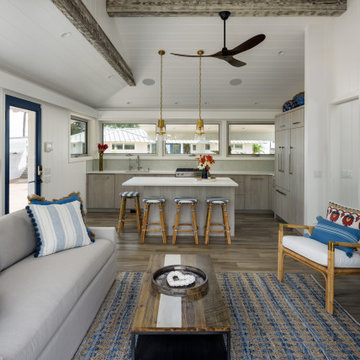
Cottage
Idées déco pour un petit salon bord de mer ouvert avec un mur blanc, un sol en carrelage de porcelaine, un téléviseur fixé au mur, un sol gris, poutres apparentes et du lambris.
Idées déco pour un petit salon bord de mer ouvert avec un mur blanc, un sol en carrelage de porcelaine, un téléviseur fixé au mur, un sol gris, poutres apparentes et du lambris.
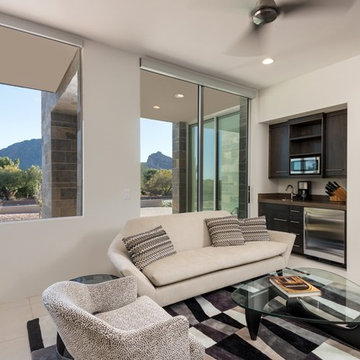
The unique opportunity and challenge for the Joshua Tree project was to enable the architecture to prioritize views. Set in the valley between Mummy and Camelback mountains, two iconic landforms located in Paradise Valley, Arizona, this lot “has it all” regarding views. The challenge was answered with what we refer to as the desert pavilion.
This highly penetrated piece of architecture carefully maintains a one-room deep composition. This allows each space to leverage the majestic mountain views. The material palette is executed in a panelized massing composition. The home, spawned from mid-century modern DNA, opens seamlessly to exterior living spaces providing for the ultimate in indoor/outdoor living.
Project Details:
Architecture: Drewett Works, Scottsdale, AZ // C.P. Drewett, AIA, NCARB // www.drewettworks.com
Builder: Bedbrock Developers, Paradise Valley, AZ // http://www.bedbrock.com
Interior Designer: Est Est, Scottsdale, AZ // http://www.estestinc.com
Photographer: Michael Duerinckx, Phoenix, AZ // www.inckx.com
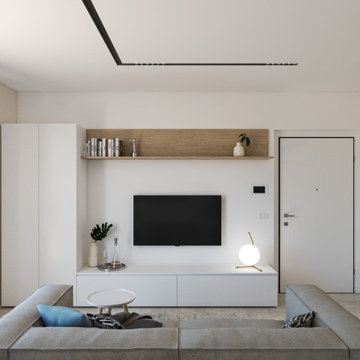
Exemple d'un petit salon moderne ouvert avec une bibliothèque ou un coin lecture, un mur blanc, un sol en carrelage de porcelaine, un téléviseur fixé au mur, un sol beige et un plafond décaissé.
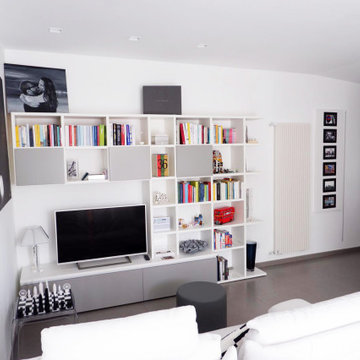
Vista della parete attrezzata in bianco e grigio.
Tutto l'ambiente è caratterizzato dal colore bianco e nero con dettagli in titanio, e un gres neutro di colore tortora esalta l'arredo dalle forme moderne.
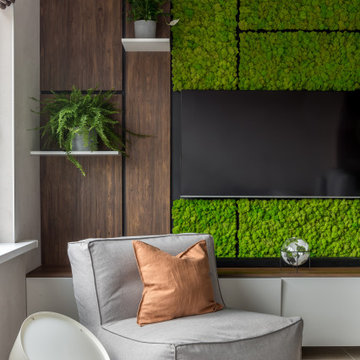
Inspiration pour un petit salon design ouvert avec un bar de salon, un mur beige, un sol en carrelage de porcelaine, une cheminée d'angle, un manteau de cheminée en plâtre, un téléviseur fixé au mur, un sol beige, un plafond décaissé et du lambris.
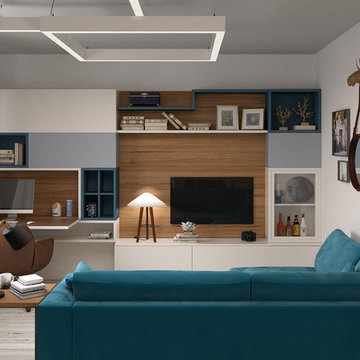
Cette image montre une petite salle de séjour design ouverte avec un mur blanc, une bibliothèque ou un coin lecture, un sol en carrelage de porcelaine, aucune cheminée, un téléviseur encastré et un sol gris.
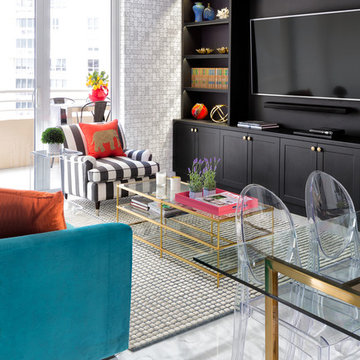
Feature in: Luxe Magazine Miami & South Florida Luxury Magazine
If visitors to Robyn and Allan Webb’s one-bedroom Miami apartment expect the typical all-white Miami aesthetic, they’ll be pleasantly surprised upon stepping inside. There, bold theatrical colors, like a black textured wallcovering and bright teal sofa, mix with funky patterns,
such as a black-and-white striped chair, to create a space that exudes charm. In fact, it’s the wife’s style that initially inspired the design for the home on the 20th floor of a Brickell Key high-rise. “As soon as I saw her with a green leather jacket draped across her shoulders, I knew we would be doing something chic that was nothing like the typical all- white modern Miami aesthetic,” says designer Maite Granda of Robyn’s ensemble the first time they met. The Webbs, who often vacation in Paris, also had a clear vision for their new Miami digs: They wanted it to exude their own modern interpretation of French decor.
“We wanted a home that was luxurious and beautiful,”
says Robyn, noting they were downsizing from a four-story residence in Alexandria, Virginia. “But it also had to be functional.”
To read more visit: https:
https://maitegranda.com/wp-content/uploads/2018/01/LX_MIA18_HOM_MaiteGranda_10.pdf
Rolando Diaz

This Condo has been in the family since it was first built. And it was in desperate need of being renovated. The kitchen was isolated from the rest of the condo. The laundry space was an old pantry that was converted. We needed to open up the kitchen to living space to make the space feel larger. By changing the entrance to the first guest bedroom and turn in a den with a wonderful walk in owners closet.
Then we removed the old owners closet, adding that space to the guest bath to allow us to make the shower bigger. In addition giving the vanity more space.
The rest of the condo was updated. The master bath again was tight, but by removing walls and changing door swings we were able to make it functional and beautiful all that the same time.
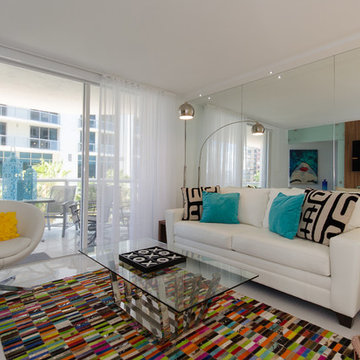
A Waylett Photography
Exemple d'un petit salon moderne ouvert avec un bar de salon, un mur blanc, un sol en carrelage de porcelaine et un téléviseur fixé au mur.
Exemple d'un petit salon moderne ouvert avec un bar de salon, un mur blanc, un sol en carrelage de porcelaine et un téléviseur fixé au mur.
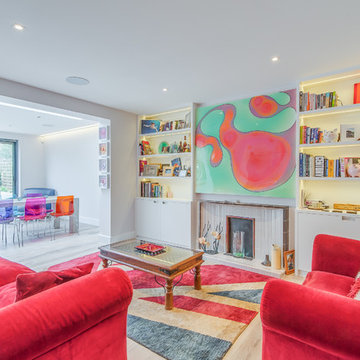
Overview
Whole house refurbishment, double storey wrap around extension and large loft conversion.
The Brief
Create a WOW factor space, add glamour and fun and give the house a street side and garden side, both different.
Our Solution
This project was exciting from the start, the client wanted to entertain in a WOW factor space, have a panoramic view of the garden (which was to be landscaped), add bedrooms and a great master suite.
We had some key elements to introduce such as an aquarium separating two rooms; double height spaces and a gloss kitchen, all of which manifest themselves in the completed scheme.
Architecture is a process taking a schedule of areas, some key desires and needs, mixing the functionality and creating space.
New spaces transform a house making it more valuable, giving it kerb appeal and making it feel like a different building. All of which happened at Ailsa Road.
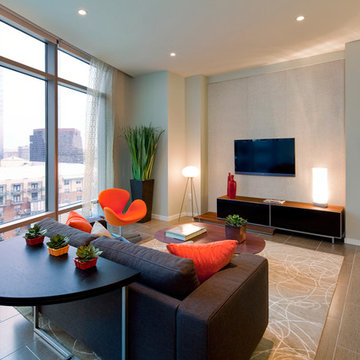
Tre Dunham
Idée de décoration pour un petit salon design fermé avec un mur beige, un sol en carrelage de porcelaine, une salle de réception, aucune cheminée, un téléviseur encastré et un sol gris.
Idée de décoration pour un petit salon design fermé avec un mur beige, un sol en carrelage de porcelaine, une salle de réception, aucune cheminée, un téléviseur encastré et un sol gris.
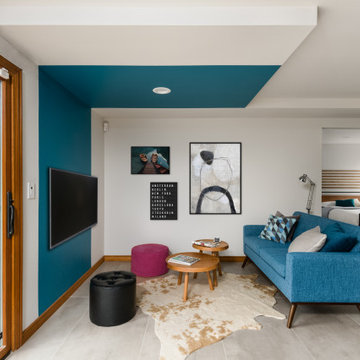
Idée de décoration pour une petite salle de séjour design ouverte avec un mur blanc, un sol en carrelage de porcelaine, un téléviseur fixé au mur et un sol gris.
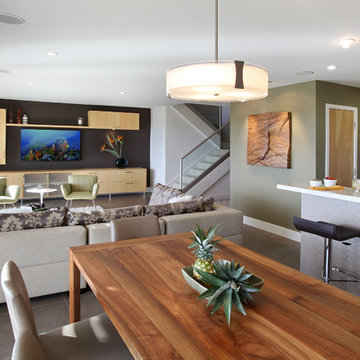
Photos by Aidin Mariscal
Cette image montre une petite salle de séjour minimaliste ouverte avec un sol en carrelage de porcelaine, aucune cheminée, un téléviseur fixé au mur, un mur multicolore et un sol gris.
Cette image montre une petite salle de séjour minimaliste ouverte avec un sol en carrelage de porcelaine, aucune cheminée, un téléviseur fixé au mur, un mur multicolore et un sol gris.
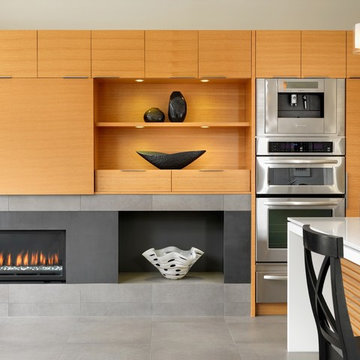
Vince Klassen
Cette image montre une petite salle de séjour design ouverte avec un mur beige, un sol en carrelage de porcelaine, une cheminée ribbon, un manteau de cheminée en métal et un téléviseur encastré.
Cette image montre une petite salle de séjour design ouverte avec un mur beige, un sol en carrelage de porcelaine, une cheminée ribbon, un manteau de cheminée en métal et un téléviseur encastré.
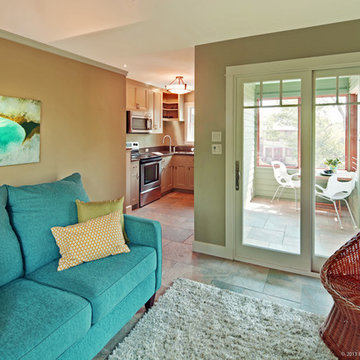
Living Room in detached garage apartment, with screened porch at right.
Photographer: Patrick Wong, Atelier Wong
Inspiration pour un petit salon craftsman avec un mur gris, un sol en carrelage de porcelaine et un sol multicolore.
Inspiration pour un petit salon craftsman avec un mur gris, un sol en carrelage de porcelaine et un sol multicolore.
Idées déco de petites pièces à vivre avec un sol en carrelage de porcelaine
9



