Idées déco de petites salles à manger avec différents designs de plafond
Trier par :
Budget
Trier par:Populaires du jour
141 - 160 sur 1 134 photos
1 sur 3

Rustic yet refined, this modern country retreat blends old and new in masterful ways, creating a fresh yet timeless experience. The structured, austere exterior gives way to an inviting interior. The palette of subdued greens, sunny yellows, and watery blues draws inspiration from nature. Whether in the upholstery or on the walls, trailing blooms lend a note of softness throughout. The dark teal kitchen receives an injection of light from a thoughtfully-appointed skylight; a dining room with vaulted ceilings and bead board walls add a rustic feel. The wall treatment continues through the main floor to the living room, highlighted by a large and inviting limestone fireplace that gives the relaxed room a note of grandeur. Turquoise subway tiles elevate the laundry room from utilitarian to charming. Flanked by large windows, the home is abound with natural vistas. Antlers, antique framed mirrors and plaid trim accentuates the high ceilings. Hand scraped wood flooring from Schotten & Hansen line the wide corridors and provide the ideal space for lounging.
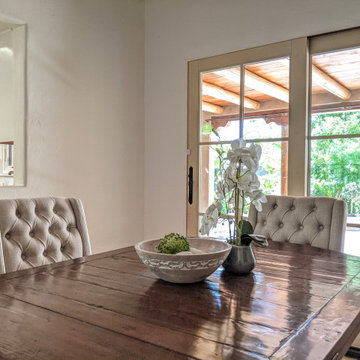
Cette image montre une petite salle à manger ouverte sur la cuisine sud-ouest américain avec un mur blanc, un sol en bois brun, un sol marron et poutres apparentes.
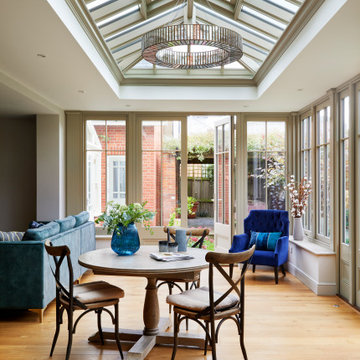
A magnificent rectangular roof lantern with resin ball finials and solar reflective glazing acts as a real focal point in the room, extending the ceiling height, allowing natural light to stream to the small dining table below and ensuring the informal dining area doesn’t look lost in the large, open-plan room. Decorative moulding on the underside creates a timeless, detailed look that you can only achieve through classic timber joinery techniques. Automatic, thermostatic air vents maintain a comfortable temperature, opening when the room feels warm in order to draw the hot air up, creating air flow – ensuring good ventilation in a kitchen is essential. They close as the room cools or when the rain sensors detect the first few drops from heavy clouds above.
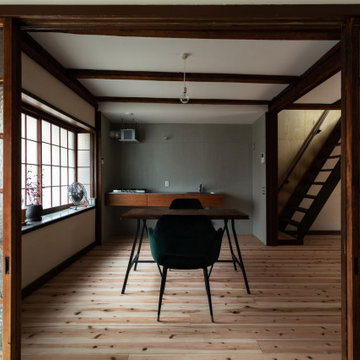
玄関土間から居間を見る。(撮影:笹倉洋平)
Inspiration pour une petite salle à manger ouverte sur le salon traditionnelle avec un mur blanc, parquet clair, un sol beige, poutres apparentes et du lambris de bois.
Inspiration pour une petite salle à manger ouverte sur le salon traditionnelle avec un mur blanc, parquet clair, un sol beige, poutres apparentes et du lambris de bois.
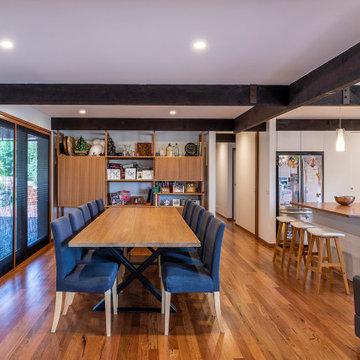
Inspiration pour une petite salle à manger ouverte sur le salon vintage avec un mur blanc, un sol marron et poutres apparentes.
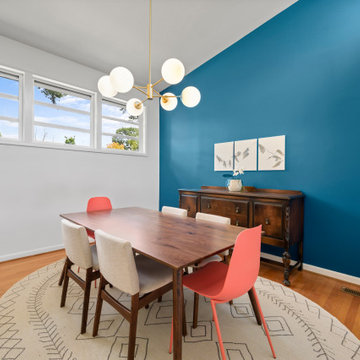
Exemple d'une petite salle à manger rétro avec une banquette d'angle, un mur bleu, parquet clair, un sol marron, un plafond voûté et du lambris.
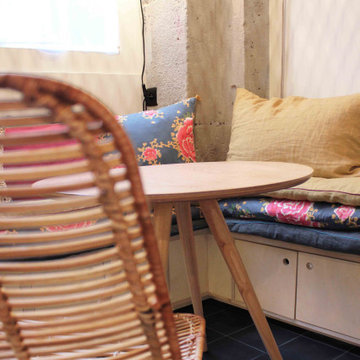
Réalisation d'une petite salle à manger bohème avec une banquette d'angle, un mur blanc, un sol gris et poutres apparentes.

Custom dining room fireplace surround featuring authentic Moroccan zellige tiles. The fireplace is accented by a custom bench seat for the dining room. The surround expands to the wall to create a step which creates the new location for a home bar.
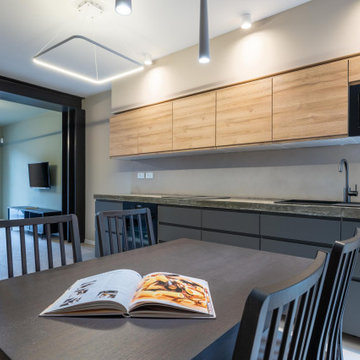
Cucina lineare, caratterizzata da top in cemento realizzato sul posto
Cette image montre une petite salle à manger ouverte sur le salon urbaine avec un mur multicolore, un sol en carrelage de porcelaine, un sol beige et un plafond décaissé.
Cette image montre une petite salle à manger ouverte sur le salon urbaine avec un mur multicolore, un sol en carrelage de porcelaine, un sol beige et un plafond décaissé.
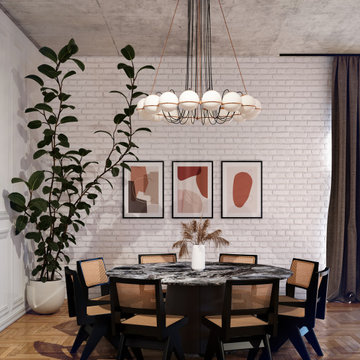
Inspiration pour une petite salle à manger vintage avec un mur blanc, un sol en bois brun, poutres apparentes et un mur en parement de brique.
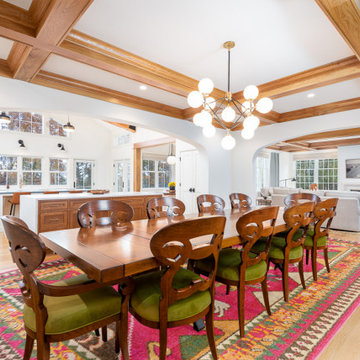
by created beautiful and gracious archways from into the addition and existing living room we make the addition feel natural and connected and completely integrated into the existing home
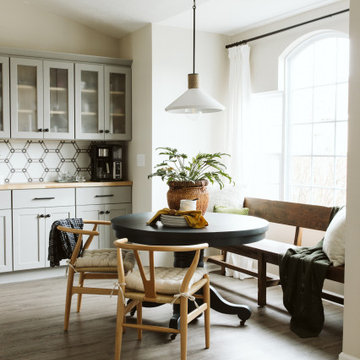
Cette photo montre une petite salle à manger ouverte sur la cuisine nature avec un mur blanc, un sol en vinyl, un sol marron et un plafond voûté.
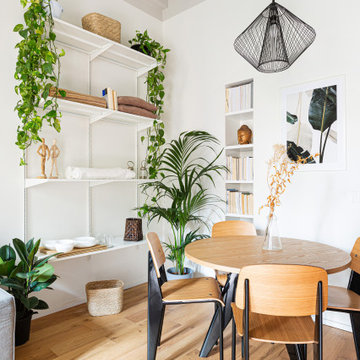
Zona pranzo: tavolo da pranzo rotondo, libreria in nicchia sotto le travi a vista verniciate di bianco.
Cette photo montre une petite salle à manger ouverte sur le salon scandinave avec un mur blanc, parquet clair, aucune cheminée, un plafond en bois et différents habillages de murs.
Cette photo montre une petite salle à manger ouverte sur le salon scandinave avec un mur blanc, parquet clair, aucune cheminée, un plafond en bois et différents habillages de murs.

Spacecrafting Photography
Aménagement d'une petite salle à manger ouverte sur la cuisine bord de mer avec un sol en bois brun, aucune cheminée, un mur blanc, un sol marron, un plafond en lambris de bois et du lambris de bois.
Aménagement d'une petite salle à manger ouverte sur la cuisine bord de mer avec un sol en bois brun, aucune cheminée, un mur blanc, un sol marron, un plafond en lambris de bois et du lambris de bois.
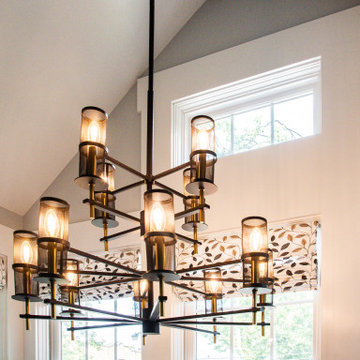
The new breakfast room extension features vaulted ceilings and an expanse of windows
Cette image montre une petite salle à manger craftsman avec une banquette d'angle, un mur bleu, un sol en carrelage de porcelaine, un sol gris et un plafond voûté.
Cette image montre une petite salle à manger craftsman avec une banquette d'angle, un mur bleu, un sol en carrelage de porcelaine, un sol gris et un plafond voûté.
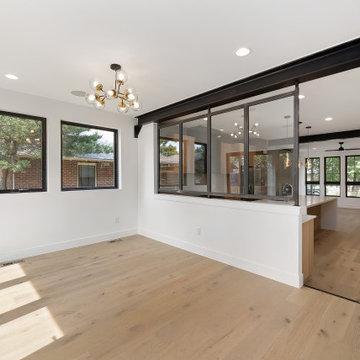
Exemple d'une petite salle à manger industrielle fermée avec un mur blanc, parquet clair, un sol marron et poutres apparentes.
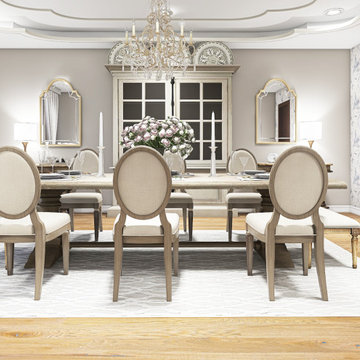
Inspiration pour une petite salle à manger ouverte sur la cuisine traditionnelle avec un mur beige, parquet clair, aucune cheminée, un sol marron, un plafond voûté et du papier peint.
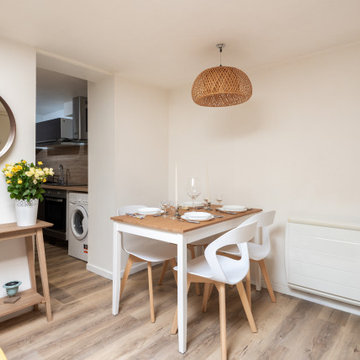
Exemple d'une petite salle à manger ouverte sur le salon scandinave avec un mur vert, un sol en contreplaqué, aucune cheminée, un sol marron, un plafond décaissé et du papier peint.
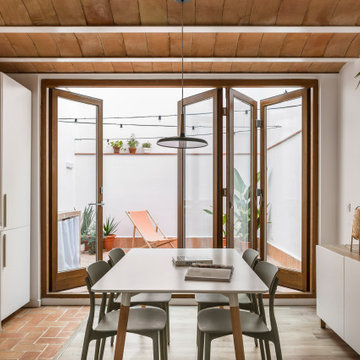
La carpintería plegable de madera de 4 hojas permite vincular completamente el patio con el interior de la casaa.
Idées déco pour une petite salle à manger ouverte sur le salon méditerranéenne avec un mur blanc, sol en stratifié, un sol marron et poutres apparentes.
Idées déco pour une petite salle à manger ouverte sur le salon méditerranéenne avec un mur blanc, sol en stratifié, un sol marron et poutres apparentes.
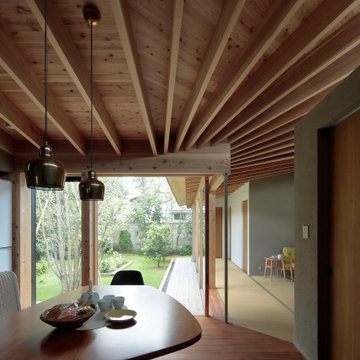
天井の表し梁がリズミカルに円弧を描きます。
Idées déco pour une petite salle à manger ouverte sur la cuisine avec un mur vert, un sol en bois brun, poutres apparentes et du papier peint.
Idées déco pour une petite salle à manger ouverte sur la cuisine avec un mur vert, un sol en bois brun, poutres apparentes et du papier peint.
Idées déco de petites salles à manger avec différents designs de plafond
8