Idées déco de petites salles à manger avec différents designs de plafond
Trier par :
Budget
Trier par:Populaires du jour
101 - 120 sur 1 134 photos
1 sur 3
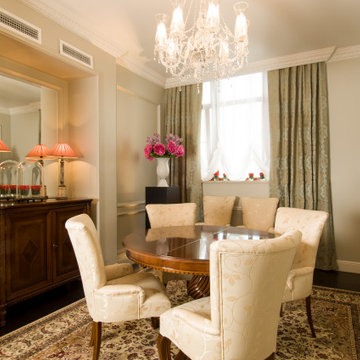
Aménagement d'une petite salle à manger ouverte sur la cuisine classique avec parquet foncé, un sol marron et un plafond décaissé.

Inspiration pour une petite salle à manger traditionnelle en bois avec une banquette d'angle, un mur gris, parquet clair, un sol marron et un plafond décaissé.

Open concept living & dining room. Dramatic and large abstract wall art over glass table and lucite chairs to open up small space.
Inspiration pour une petite salle à manger bohème avec une banquette d'angle, un mur beige, sol en stratifié, aucune cheminée, un sol marron et un plafond voûté.
Inspiration pour une petite salle à manger bohème avec une banquette d'angle, un mur beige, sol en stratifié, aucune cheminée, un sol marron et un plafond voûté.
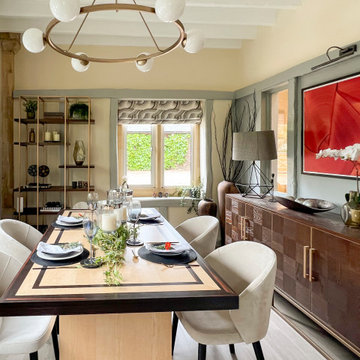
Nested in the beautiful Cotswolds, this converted barn was in need of a redesign and modernisation to maintain its country style yet bring a contemporary twist. The home owner wanted a formal dining room inspired by an art deco scheme, centred around the table she feel in love with and her contemporary artwork.
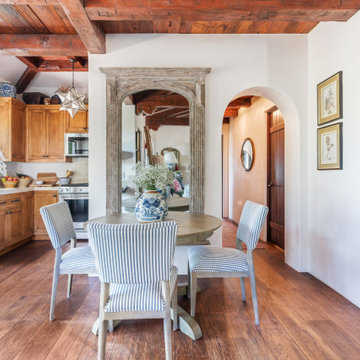
Charming breakfast nook with a full length mirror to make the room bigger then it actually is. Designed by JL Interiors.
JL Interiors is a LA-based creative/diverse firm that specializes in residential interiors. JL Interiors empowers homeowners to design their dream home that they can be proud of! The design isn’t just about making things beautiful; it’s also about making things work beautifully. Contact us for a free consultation Hello@JLinteriors.design _ 310.390.6849

Weather House is a bespoke home for a young, nature-loving family on a quintessentially compact Northcote block.
Our clients Claire and Brent cherished the character of their century-old worker's cottage but required more considered space and flexibility in their home. Claire and Brent are camping enthusiasts, and in response their house is a love letter to the outdoors: a rich, durable environment infused with the grounded ambience of being in nature.
From the street, the dark cladding of the sensitive rear extension echoes the existing cottage!s roofline, becoming a subtle shadow of the original house in both form and tone. As you move through the home, the double-height extension invites the climate and native landscaping inside at every turn. The light-bathed lounge, dining room and kitchen are anchored around, and seamlessly connected to, a versatile outdoor living area. A double-sided fireplace embedded into the house’s rear wall brings warmth and ambience to the lounge, and inspires a campfire atmosphere in the back yard.
Championing tactility and durability, the material palette features polished concrete floors, blackbutt timber joinery and concrete brick walls. Peach and sage tones are employed as accents throughout the lower level, and amplified upstairs where sage forms the tonal base for the moody main bedroom. An adjacent private deck creates an additional tether to the outdoors, and houses planters and trellises that will decorate the home’s exterior with greenery.
From the tactile and textured finishes of the interior to the surrounding Australian native garden that you just want to touch, the house encapsulates the feeling of being part of the outdoors; like Claire and Brent are camping at home. It is a tribute to Mother Nature, Weather House’s muse.
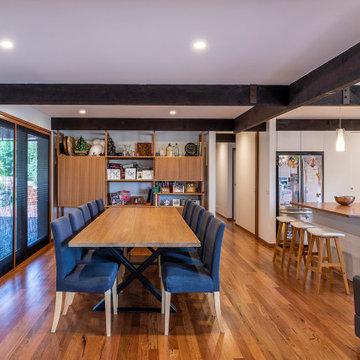
Inspiration pour une petite salle à manger ouverte sur le salon vintage avec un mur blanc, un sol marron et poutres apparentes.
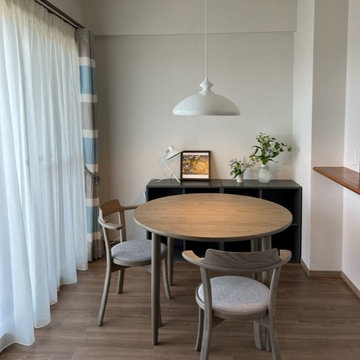
中古マンションを購入された方からの内装リニュアル工事をお請けしました。
床材の張替、壁紙の張替、建具の補修、設備(洗面化粧台、トイレ)の交換工事にカーテン、照明、置き家具の提案をいたしました。
床材は1.5㎜のリフォームフローリング「ウスイータ/パンソニック」を使用。幅広の板は柄や色が豊富にあるのでインテリアの幅も広がります。
今回は「エイシドチェスナット柄」を使用しました。
建具やキッチンカウンター色などはそのままにしましたので、置き家具と床材の色そして窓枠を近似色にしました。
ダイニングテーブルはエクステンションタイプの「マムΦ105 /カンディハウス」を提案。仕事や友達が遊びに来てくれた時には巾を広げ楕円形に、テーブルを広く使えます。
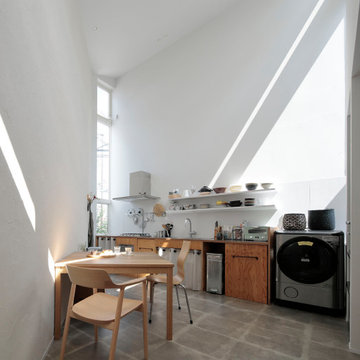
ライフスタイルを伺うと庭と食事をするダイニングキッチンが家族の生活の中心になると思われました。そこで天井高さ5mと大きく取り、南から光を取り込む高窓を作っています。室内に居ながらも外にいるようなダイニングとし、毎日の食事が楽しくなるようにしました。
Inspiration pour une petite salle à manger ouverte sur la cuisine minimaliste avec un mur blanc, un sol en vinyl, un sol gris, un plafond en papier peint et du papier peint.
Inspiration pour une petite salle à manger ouverte sur la cuisine minimaliste avec un mur blanc, un sol en vinyl, un sol gris, un plafond en papier peint et du papier peint.
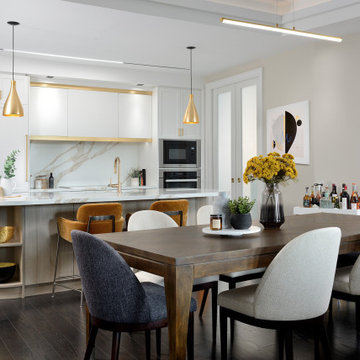
Cette photo montre une petite salle à manger ouverte sur la cuisine tendance avec parquet foncé, un sol beige et un plafond à caissons.
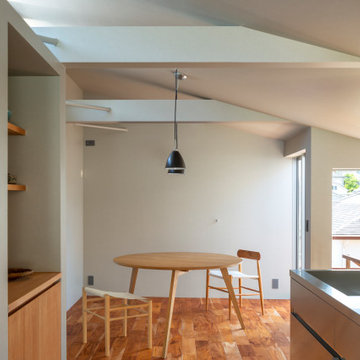
Idées déco pour une petite salle à manger ouverte sur la cuisine moderne avec un mur gris, parquet foncé, un sol marron, un plafond en papier peint et du papier peint.
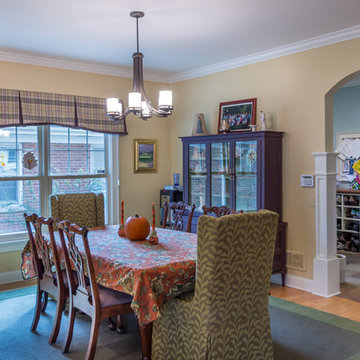
Cette image montre une petite salle à manger ouverte sur la cuisine traditionnelle avec un mur jaune, parquet clair, aucune cheminée, un sol marron, un plafond en papier peint, du papier peint et éclairage.
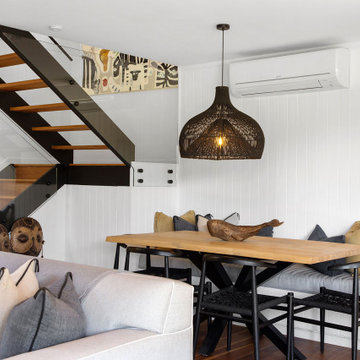
Built in banquette seating in open style dining. Featuring beautiful pendant light and seat upholstery with decorative scatter cushions.
Idée de décoration pour une petite salle à manger marine avec une banquette d'angle, un mur blanc, parquet clair, un sol marron, un plafond voûté et du lambris de bois.
Idée de décoration pour une petite salle à manger marine avec une banquette d'angle, un mur blanc, parquet clair, un sol marron, un plafond voûté et du lambris de bois.
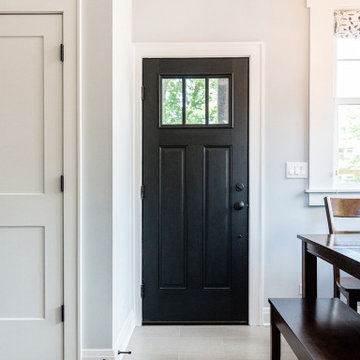
The new breakfast room extension features vaulted ceilings and an expanse of windows
Aménagement d'une petite salle à manger craftsman avec une banquette d'angle, un mur bleu, un sol en carrelage de porcelaine, un sol gris et un plafond voûté.
Aménagement d'une petite salle à manger craftsman avec une banquette d'angle, un mur bleu, un sol en carrelage de porcelaine, un sol gris et un plafond voûté.
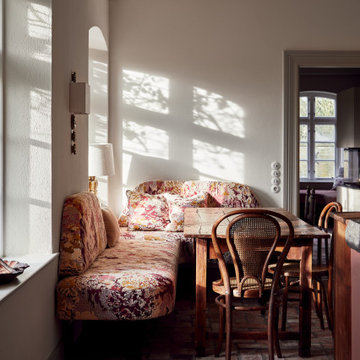
Aménagement d'une petite salle à manger ouverte sur le salon éclectique avec un mur blanc, un sol en brique, un sol rouge et poutres apparentes.
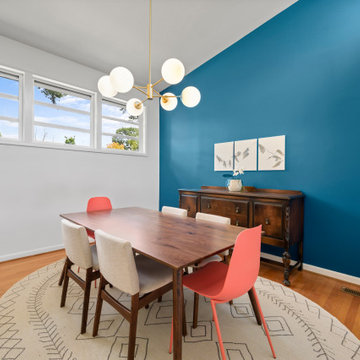
Exemple d'une petite salle à manger rétro avec une banquette d'angle, un mur bleu, parquet clair, un sol marron, un plafond voûté et du lambris.
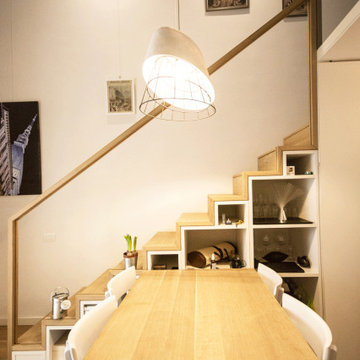
The loft is situated on the ground floor of an early 20th century building named the house of the tramdrivers, in an industrial area. The apartment was originally a storage space with high ceilings. The existing walls were demolished and a cabin of steel and glass was created in the centre of the room.
The structure of the loft is in steel profiles and the floor is only 10cm thick. From the 35 sqm initial size, the loft is now 55 sqm, articulated with living space and a separate kitchen/dining, while the laundry and powder room are on the ground floor.
Upstairs, there is a master bedroom with ensuite, and a walk-in robe. All furniture are customised.
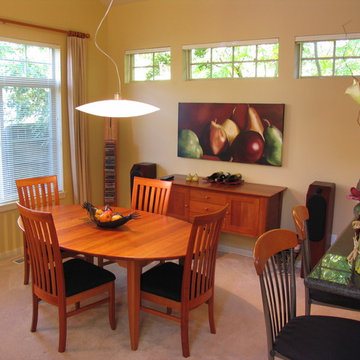
Paint Color & Photos: Renee Adsitt / ColorWhiz Architectural Color Consulting
Pears Original Art: Cedar West
Paint: Phoenix Hammerstrom
Inspiration pour une petite salle à manger ouverte sur le salon design avec un mur vert et un plafond voûté.
Inspiration pour une petite salle à manger ouverte sur le salon design avec un mur vert et un plafond voûté.
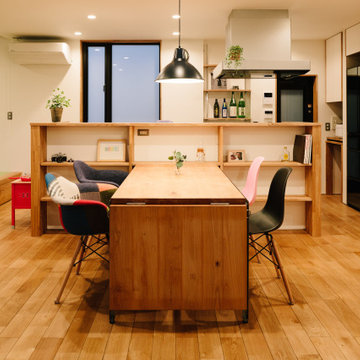
Idée de décoration pour une petite salle à manger ouverte sur le salon vintage avec un mur blanc, un sol en bois brun, un sol marron, un plafond en papier peint et du papier peint.
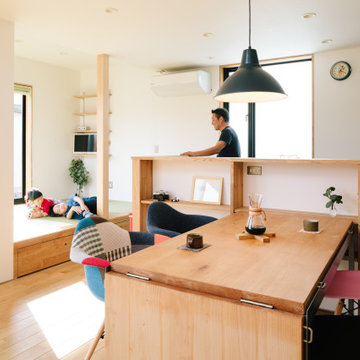
Idées déco pour une petite salle à manger ouverte sur le salon scandinave avec un mur blanc, un sol en bois brun, un sol marron, un plafond en papier peint et du papier peint.
Idées déco de petites salles à manger avec différents designs de plafond
6