Idées déco de petites salles à manger avec différents designs de plafond
Trier par :
Budget
Trier par:Populaires du jour
41 - 60 sur 1 134 photos
1 sur 3

Nos encontramos ante una vivienda en la calle Verdi de geometría alargada y muy compartimentada. El reto está en conseguir que la luz que entra por la fachada principal y el patio de isla inunde todos los espacios de la vivienda que anteriormente quedaban oscuros.
Para acabar de hacer diáfano el espacio, hay que buscar una solución de carpintería que cierre la terraza, pero que permita dejar el espacio abierto si se desea. Por eso planteamos una carpintería de tres hojas que se pliegan sobre ellas mismas y que al abrirse, permiten colocar la mesa del comedor extensible y poder reunirse un buen grupo de gente en el fresco exterior, ya que las guías inferiores están empotradas en el pavimento.
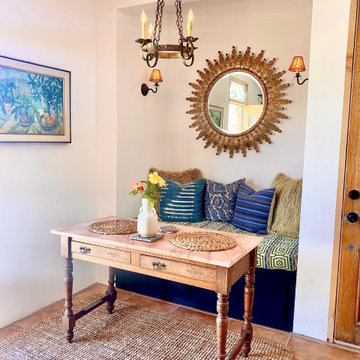
Charming modern European custom dining niche' and workspace for a guest cottage with Spanish and moroccan influences! This builtin seating area is designed with airbnb short stay guests in mind; equipped with a built-in beach seat, antique sunburst mirror adorns the wall flanked by a pair of vintage brass wall sconces with vintage amber beard shades and a antique Spanish chandelier hangs over a little Spanish marble top desk used as a dining table perfect for two!
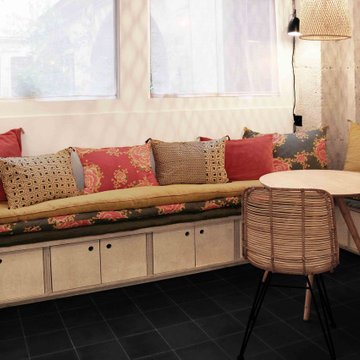
Inspiration pour une petite salle à manger bohème avec une banquette d'angle, un mur blanc, un sol gris et poutres apparentes.

Idée de décoration pour une petite salle à manger ouverte sur le salon marine avec un mur blanc, sol en béton ciré, un sol gris, un mur en parement de brique et poutres apparentes.
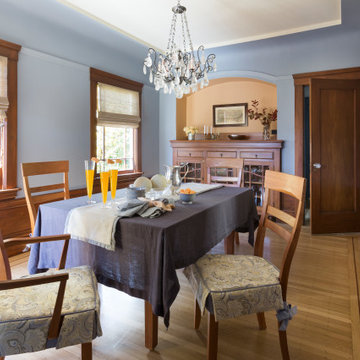
The dining room is traditional in style. Built-in cabinetry, picture rails, and warm wood floors and doors express the history of the home and continue the narrative between rooms, making the entire space feel complete and harmonious.
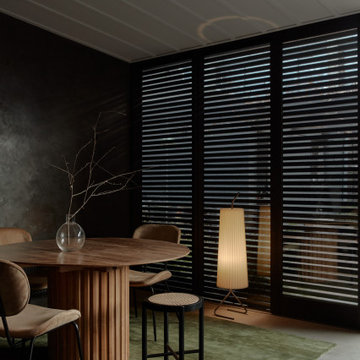
Idée de décoration pour une petite salle à manger ouverte sur la cuisine design avec un mur noir, sol en béton ciré, un sol gris et un plafond à caissons.
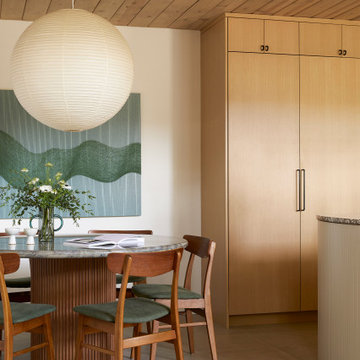
This 1960s home was in original condition and badly in need of some functional and cosmetic updates. We opened up the great room into an open concept space, converted the half bathroom downstairs into a full bath, and updated finishes all throughout with finishes that felt period-appropriate and reflective of the owner's Asian heritage.

Looking under the edge of the loft into the guest bedroom on left, with opaque walls opened up and a Murphy bed closed on the wall. In front, a pair of patterned slipper chairs and a Moroccan metal table. Between is an opaque wall of the guest bedroom, which separates the dining space, featuring mid-century modern dining table and chairs in coordinating colors of wood and blue-green striped fabric.

От старого убранства сохранились семейная посуда, глечики, садник и ухват для печи, которые сегодня играют роль декора и напоминают о недавнем прошлом семейного дома. Еще более завершенным проект делают зеркала в резных рамах и графика на стенах.

Idée de décoration pour une petite salle à manger ouverte sur la cuisine marine avec aucune cheminée, un mur beige, parquet foncé, un sol marron et un plafond en lambris de bois.

Open plan kitchen diner with plywood floor-to-ceiling feature storage wall. Pendant lighting over dining table.
Cette image montre une petite salle à manger ouverte sur le salon design en bois avec un sol en bois brun, un sol marron, un mur blanc et un plafond voûté.
Cette image montre une petite salle à manger ouverte sur le salon design en bois avec un sol en bois brun, un sol marron, un mur blanc et un plafond voûté.
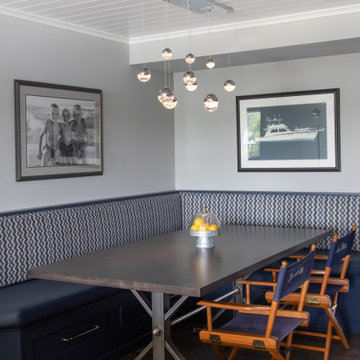
We opened this condo up and took advantage of all the storage we could get. We staying within a neutral pallet, but used navy as our base color. This is a perfect reflection off the lake.

Adding custom storage was a big part of the renovation of this 1950s home, including creating spaces to show off some quirky vintage accessories such as transistor radios, old cameras, homemade treasures and travel souvenirs (such as these little wooden camels from Morocco and London Black Cab).
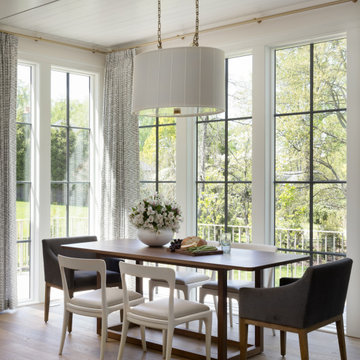
In this transitional home, a casual breakfast nook sits adjacent to the kitchen and living room.
Exemple d'une petite salle à manger chic avec une banquette d'angle, un mur beige, un sol en bois brun, un sol marron et un plafond en lambris de bois.
Exemple d'une petite salle à manger chic avec une banquette d'angle, un mur beige, un sol en bois brun, un sol marron et un plafond en lambris de bois.

Inspiration pour une petite salle à manger design avec une banquette d'angle, un mur blanc, un sol en carrelage de céramique, aucune cheminée, un sol beige, un plafond décaissé et du lambris de bois.
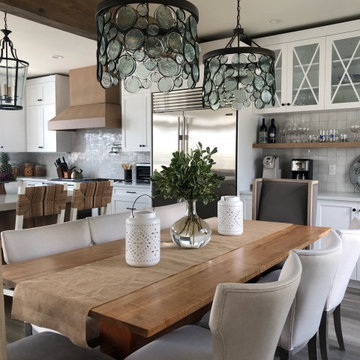
Inspiration pour une petite salle à manger ouverte sur le salon marine avec un mur blanc, sol en stratifié, une cheminée standard, un manteau de cheminée en pierre, un sol gris et poutres apparentes.
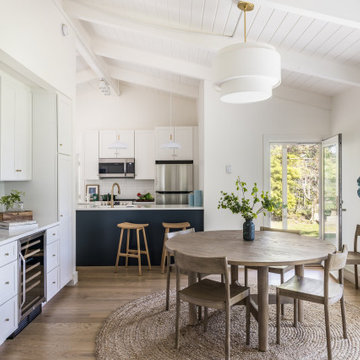
Inspiration pour une petite salle à manger ouverte sur la cuisine marine avec parquet clair, un sol beige et poutres apparentes.

Opened connection between breakfast nook sitting area and kitchen.
Réalisation d'une petite salle à manger sud-ouest américain avec une banquette d'angle, un mur blanc, un sol en brique, un sol rouge et poutres apparentes.
Réalisation d'une petite salle à manger sud-ouest américain avec une banquette d'angle, un mur blanc, un sol en brique, un sol rouge et poutres apparentes.

Idée de décoration pour une petite salle à manger ouverte sur la cuisine vintage avec un mur blanc, parquet foncé, aucune cheminée, un sol marron, un plafond en papier peint et boiseries.
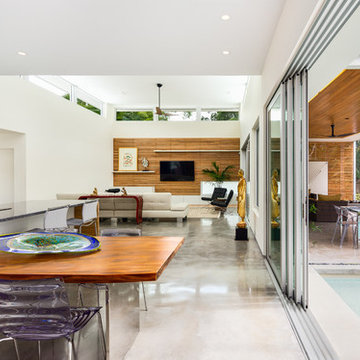
Ryan Gamma Photography
Exemple d'une petite salle à manger ouverte sur le salon rétro avec sol en béton ciré, un sol gris et un plafond à caissons.
Exemple d'une petite salle à manger ouverte sur le salon rétro avec sol en béton ciré, un sol gris et un plafond à caissons.
Idées déco de petites salles à manger avec différents designs de plafond
3