Idées déco de petites salles à manger avec un plafond décaissé
Trier par :
Budget
Trier par:Populaires du jour
61 - 80 sur 171 photos
1 sur 3
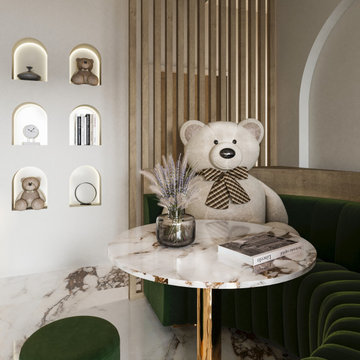
A l’occasion de l'ouverture de son premier restaurant cannois, l'enseigne Boxing Day nous a confiée la refonte de son image de marque allant de son logo, ses menus jusqu'à la rénovation de son intérieur. Un univers ludique, frais et raffiné dans lequel ses clients peuvent se retrouver en famille entre amis autour de belles assiettes dans un espace confortable et chaleureux.
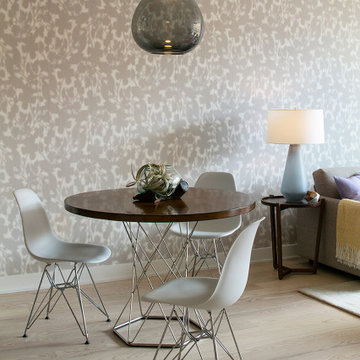
A small eating area in the open plan space next to the living area in this contemporary San Francisco condo.
Idées déco pour une petite salle à manger ouverte sur la cuisine contemporaine avec un mur gris, parquet clair, un sol beige, un plafond décaissé et du papier peint.
Idées déco pour une petite salle à manger ouverte sur la cuisine contemporaine avec un mur gris, parquet clair, un sol beige, un plafond décaissé et du papier peint.
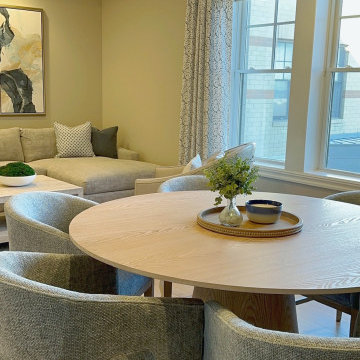
Cette photo montre une petite salle à manger ouverte sur la cuisine tendance avec un mur beige, un sol en bois brun, aucune cheminée, un sol marron et un plafond décaissé.
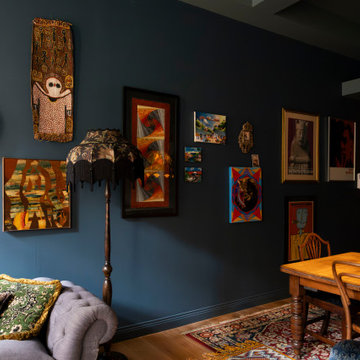
Réalisation d'une petite salle à manger ouverte sur le salon bohème avec un mur bleu, un sol en bois brun et un plafond décaissé.
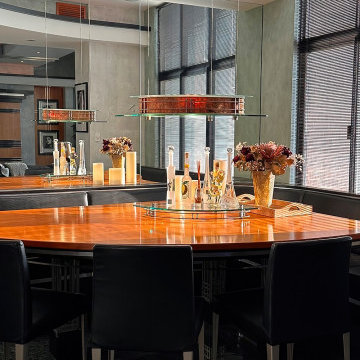
Luxury condo, penthouse remodel. Modern, Asian Art Deco style interior renovation. Great room, living room, entertainment room, custom media center, action movie atmosphere. Stunning dining room with custom dining room table and light fixture. Home bar, dining area.
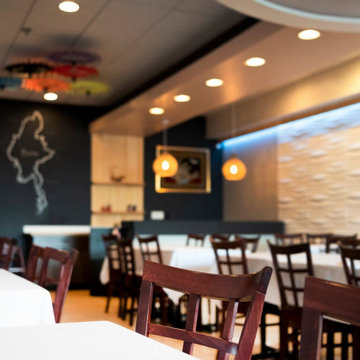
Idées déco pour une petite salle à manger ouverte sur le salon classique avec un mur noir, un sol en carrelage de céramique, un sol beige, un plafond décaissé et du lambris.
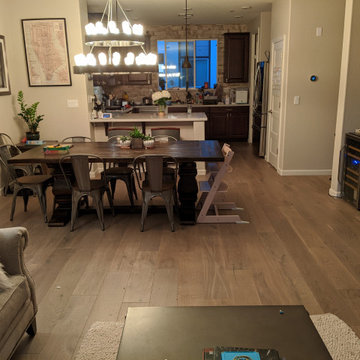
A traditional style dining room featuring a small bar nook.
Inspiration pour une petite salle à manger ouverte sur la cuisine minimaliste avec un mur beige, moquette, aucune cheminée, un manteau de cheminée en carrelage, un sol multicolore, un plafond décaissé et du lambris.
Inspiration pour une petite salle à manger ouverte sur la cuisine minimaliste avec un mur beige, moquette, aucune cheminée, un manteau de cheminée en carrelage, un sol multicolore, un plafond décaissé et du lambris.
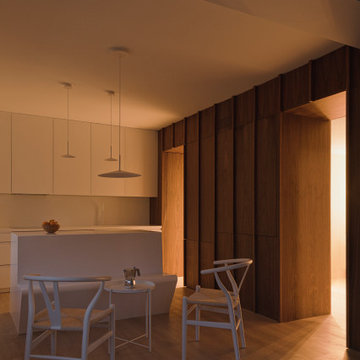
Réalisation d'une petite salle à manger ouverte sur le salon nordique avec un mur multicolore, un sol en bois brun, aucune cheminée, un sol marron, un plafond décaissé et du lambris.
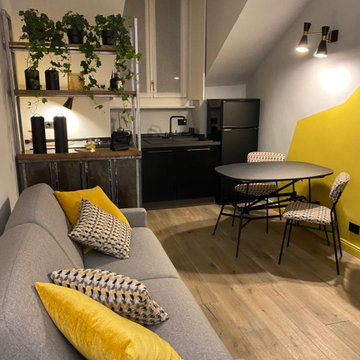
L'ambiente ha cambiato completamente volto grazie alla nuova disposizione della cucina in finitura nera laccata opaca e in stile industrial. La zona pranzo ha preso il posto della vecchia cucina con un tavolo degli anni '70 acquistato in un mercatino dell'usato e modificato nel piano dietro mio disegno. Le sedie ordinate su internet sono state sfoderate e rivestite in un tessuto anni '60 in abbinamento con i cuscini del divano. Sulla parete una decorazione irregolare in giallo senape e luci nere in stile industrial accompagnate dalle plafoniere nella stessa finitura. La stanza è stata condizionata oltre che collegata in "casa connessa" con il sistema Living by Ticino. A definire il tutto un parquet prefinito, invecchiato e decapato flottante sovrapposto al vecchio pavimento che non è stato smantellato.
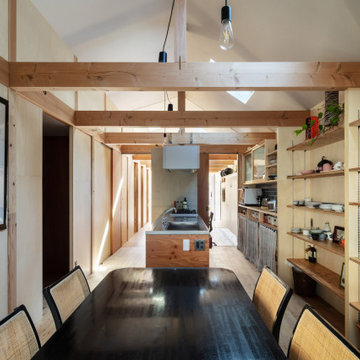
ビルの谷間にあっても、トップライトから光が射す時間帯は自然光だけで十分明るい。太陽や雲の移ろいが感じられる。(撮影:笹倉洋平)
Inspiration pour une petite salle à manger ouverte sur la cuisine urbaine en bois avec un mur marron, un sol en contreplaqué, aucune cheminée, un sol marron et un plafond décaissé.
Inspiration pour une petite salle à manger ouverte sur la cuisine urbaine en bois avec un mur marron, un sol en contreplaqué, aucune cheminée, un sol marron et un plafond décaissé.
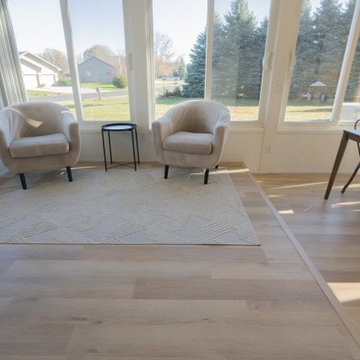
Inspired by sandy shorelines on the California coast, this beachy blonde vinyl floor brings just the right amount of variation to each room. With the Modin Collection, we have raised the bar on luxury vinyl plank. The result is a new standard in resilient flooring. Modin offers true embossed in register texture, a low sheen level, a rigid SPC core, an industry-leading wear layer, and so much more.
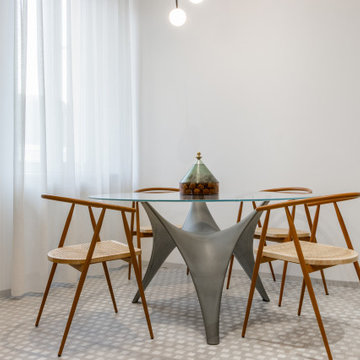
Casa Brava
Ristrutturazione completa di appartamento da 80mq
Exemple d'une petite salle à manger tendance avec un mur multicolore, un sol en carrelage de porcelaine, aucune cheminée, un sol multicolore et un plafond décaissé.
Exemple d'une petite salle à manger tendance avec un mur multicolore, un sol en carrelage de porcelaine, aucune cheminée, un sol multicolore et un plafond décaissé.
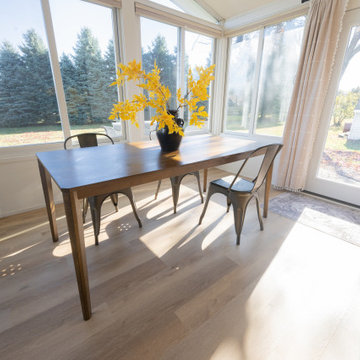
Inspired by sandy shorelines on the California coast, this beachy blonde vinyl floor brings just the right amount of variation to each room. With the Modin Collection, we have raised the bar on luxury vinyl plank. The result is a new standard in resilient flooring. Modin offers true embossed in register texture, a low sheen level, a rigid SPC core, an industry-leading wear layer, and so much more.
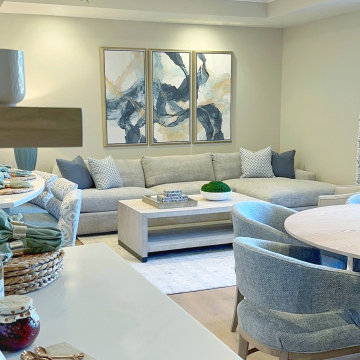
Aménagement d'une petite salle à manger ouverte sur la cuisine contemporaine avec un mur beige, un sol en bois brun, aucune cheminée, un sol marron et un plafond décaissé.
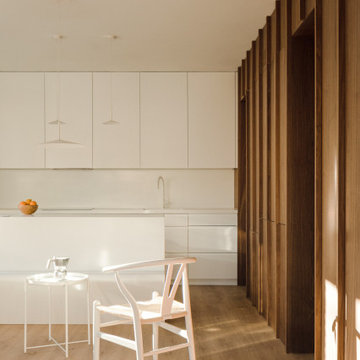
Exemple d'une petite salle à manger ouverte sur le salon scandinave avec un mur multicolore, un sol en bois brun, aucune cheminée, un sol marron, un plafond décaissé et du lambris.
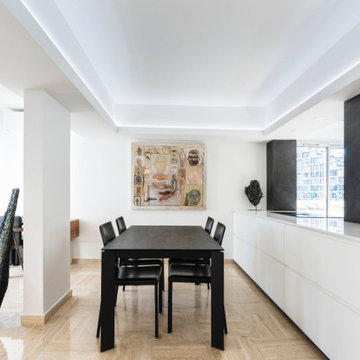
Exemple d'une petite salle à manger ouverte sur le salon tendance avec un mur blanc, un sol en travertin, un sol beige et un plafond décaissé.
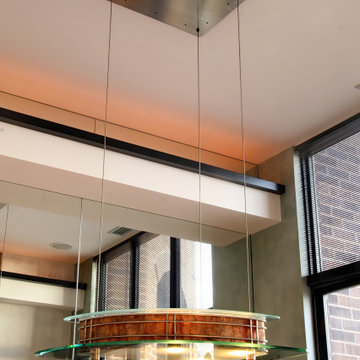
Luxury condo, penthouse remodel. Modern, Asian Art Deco style interior renovation. Great room, living room, entertainment room, custom media center, action movie atmosphere. Stunning dining room with custom dining room table and light fixture. Home bar, dining area.
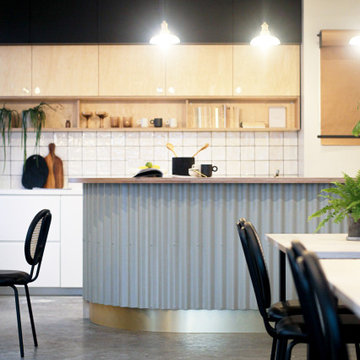
50sq feet community Café with a clear brief to create a clean, warm and relaxed setting for the whole community to feel welcome and at home. The Café also operates as a private hire space so great storage and flexibility is key.
Slim line tables were used alongside elegant freestanding furniture to allow for accessibility and room to adapt the layout for a wide range of activities and events. Set amongst an open foodcourt and outdoor seating, it was key that there was also a feeling of luxury and warmth and this was achieved with plush velvet banquette seating and high spec lighting fixtures and decorations.
Not forgetting the element of fun with the brands strapline provided in the form of a neon sign.
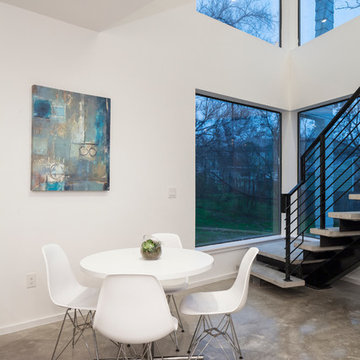
Unique site configuration informs a volumetric building envelope housing 2 units with distinctive character.
Inspiration pour une petite salle à manger ouverte sur la cuisine minimaliste avec un mur blanc, sol en béton ciré, un sol gris et un plafond décaissé.
Inspiration pour une petite salle à manger ouverte sur la cuisine minimaliste avec un mur blanc, sol en béton ciré, un sol gris et un plafond décaissé.
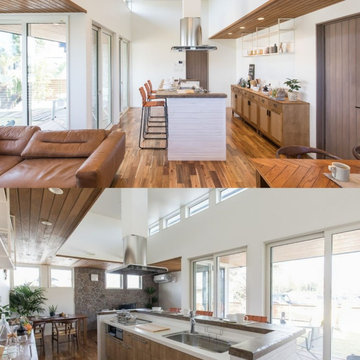
Exemple d'une petite salle à manger ouverte sur le salon avec un mur blanc, un sol en bois brun et un plafond décaissé.
Idées déco de petites salles à manger avec un plafond décaissé
4