Idées déco de petites salles à manger avec un sol gris
Trier par :
Budget
Trier par:Populaires du jour
121 - 140 sur 1 304 photos
1 sur 3
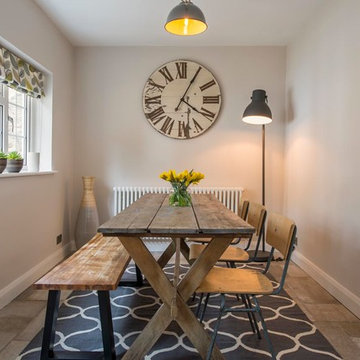
Damian James Bramley, DJB Photography
Idées déco pour une petite salle à manger campagne fermée avec un mur gris, un sol gris et éclairage.
Idées déco pour une petite salle à manger campagne fermée avec un mur gris, un sol gris et éclairage.
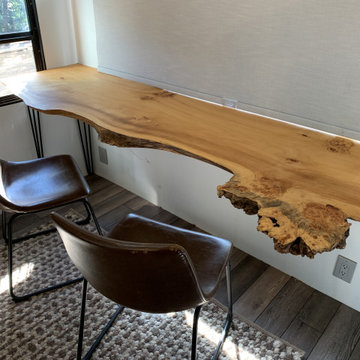
Cottonwood slab table
Inspiration pour une petite salle à manger bohème avec une banquette d'angle, un mur gris, sol en stratifié et un sol gris.
Inspiration pour une petite salle à manger bohème avec une banquette d'angle, un mur gris, sol en stratifié et un sol gris.
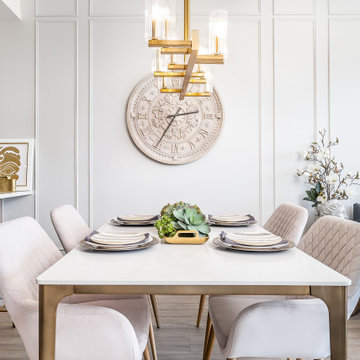
Space planning and careful balancing of scale is crucial for small spaces. Infused with urban glamour this open concept is big on style. The panelled wall trim and vintage oversized garden clock and visual interest and sophistication to the space.
Photo: Caydence Photography

Réalisation d'une petite salle à manger ouverte sur la cuisine minimaliste avec un mur blanc, sol en stratifié et un sol gris.

This 1990's home, located in North Vancouver's Lynn Valley neighbourhood, had high ceilings and a great open plan layout but the decor was straight out of the 90's complete with sponge painted walls in dark earth tones. The owners, a young professional couple, enlisted our help to take it from dated and dreary to modern and bright. We started by removing details like chair rails and crown mouldings, that did not suit the modern architectural lines of the home. We replaced the heavily worn wood floors with a new high end, light coloured, wood-look laminate that will withstand the wear and tear from their two energetic golden retrievers. Since the main living space is completely open plan it was important that we work with simple consistent finishes for a clean modern look. The all white kitchen features flat doors with minimal hardware and a solid surface marble-look countertop and backsplash. We modernized all of the lighting and updated the bathrooms and master bedroom as well. The only departure from our clean modern scheme is found in the dressing room where the client was looking for a more dressed up feminine feel but we kept a thread of grey consistent even in this more vivid colour scheme. This transformation, featuring the clients' gorgeous original artwork and new custom designed furnishings is admittedly one of our favourite projects to date!
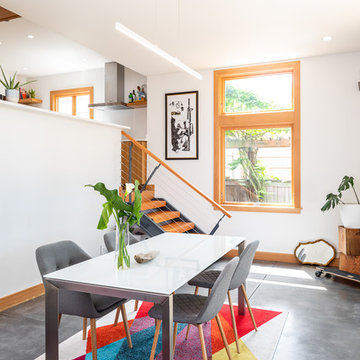
Cindy Apple
Réalisation d'une petite salle à manger ouverte sur le salon design avec un mur blanc, sol en béton ciré et un sol gris.
Réalisation d'une petite salle à manger ouverte sur le salon design avec un mur blanc, sol en béton ciré et un sol gris.
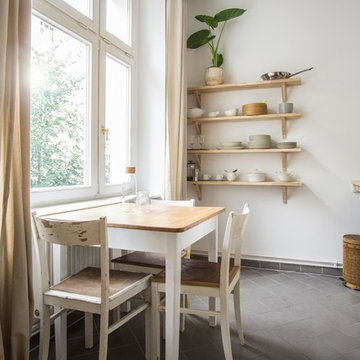
© Barbara Cilliers
Cette image montre une petite salle à manger ouverte sur la cuisine nordique avec un mur blanc, un sol gris et aucune cheminée.
Cette image montre une petite salle à manger ouverte sur la cuisine nordique avec un mur blanc, un sol gris et aucune cheminée.
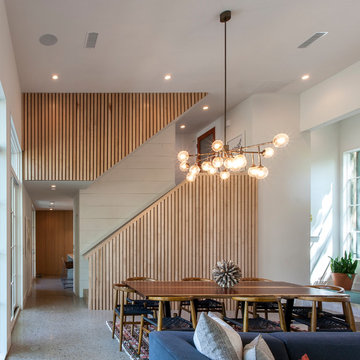
Cette photo montre une petite salle à manger ouverte sur le salon rétro avec un mur blanc, aucune cheminée et un sol gris.
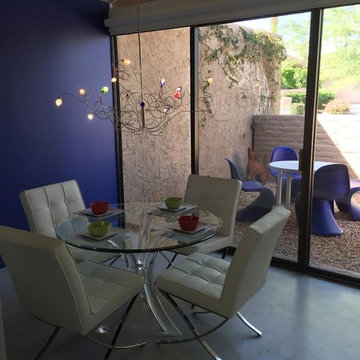
Inspiration pour une petite salle à manger ouverte sur le salon minimaliste avec un mur violet, sol en béton ciré, aucune cheminée et un sol gris.
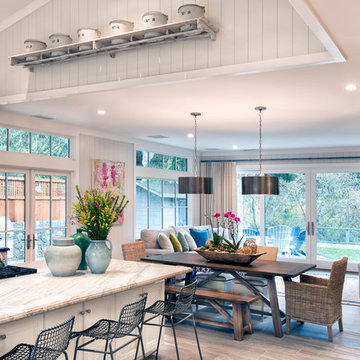
After purchasing a vacation home on the Russian River in Monte Rio, a small hamlet in Sonoma County, California, the owner wanted to embark on a full-scale renovation starting with a new floor plan, re-envisioning the exterior and creating a "get-away" haven to relax in with family and friends. The original single-story house was built in the 1950's and added onto and renovated over the years. The home needed to be completely re-done. The house was taken down to the studs, re-organized, and re-built from a space planning and design perspective. For this project, the homeowner selected Integrity® Wood-Ultrex® Windows and French Doors for both their beauty and value. The windows and doors added a level of architectural styling that helped achieve the project’s aesthetic goals.
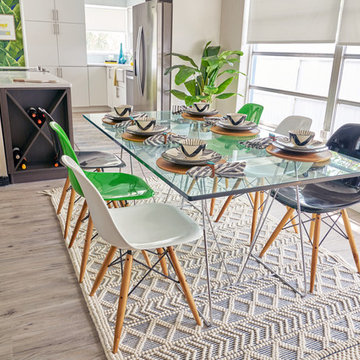
Réalisation d'une petite salle à manger ouverte sur la cuisine ethnique avec un mur gris, un sol en vinyl, un sol gris et aucune cheminée.
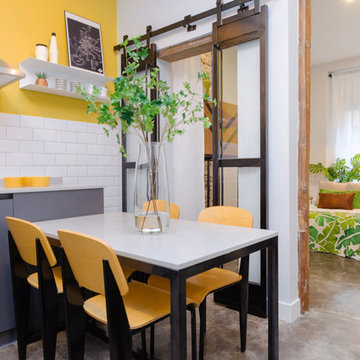
Réalisation d'une petite salle à manger ouverte sur la cuisine urbaine avec un mur blanc, sol en béton ciré et un sol gris.
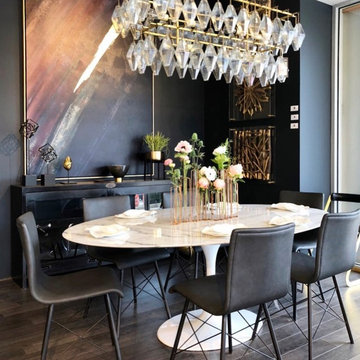
Exemple d'une petite salle à manger ouverte sur la cuisine chic avec un mur noir, un sol en bois brun, aucune cheminée et un sol gris.
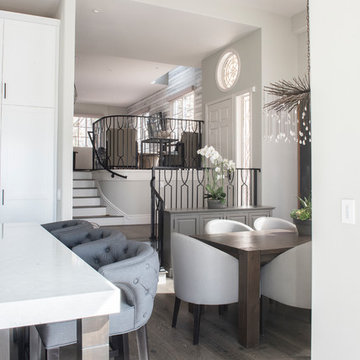
Design by 27 Diamonds Interior Design
www.27diamonds.com
Réalisation d'une petite salle à manger ouverte sur la cuisine tradition avec un mur gris, parquet clair et un sol gris.
Réalisation d'une petite salle à manger ouverte sur la cuisine tradition avec un mur gris, parquet clair et un sol gris.
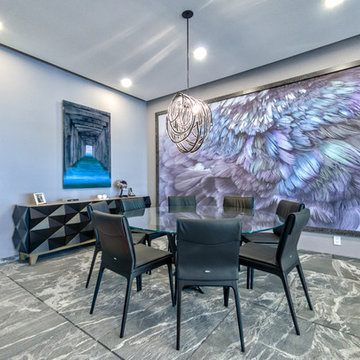
Eduardo Roditi Photography
Réalisation d'une petite salle à manger minimaliste fermée avec un mur violet, un sol en marbre et un sol gris.
Réalisation d'une petite salle à manger minimaliste fermée avec un mur violet, un sol en marbre et un sol gris.
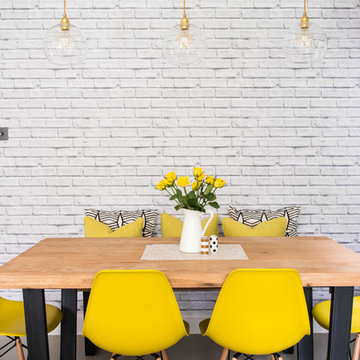
Cette image montre une petite salle à manger bohème avec un mur gris et un sol gris.
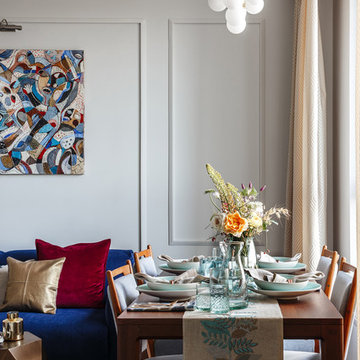
Дизайнер интерьера - Татьяна Архипова, фото - Михаил Лоскутов
Cette photo montre une petite salle à manger chic avec un mur gris, un sol en bois brun et un sol gris.
Cette photo montre une petite salle à manger chic avec un mur gris, un sol en bois brun et un sol gris.
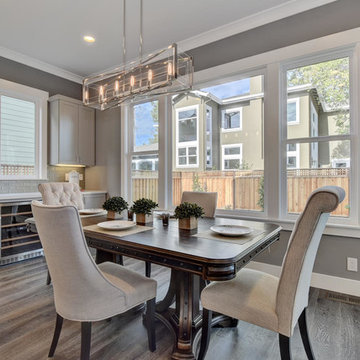
Cette image montre une petite salle à manger ouverte sur la cuisine design avec un sol en bois brun, un sol gris, un mur gris et aucune cheminée.
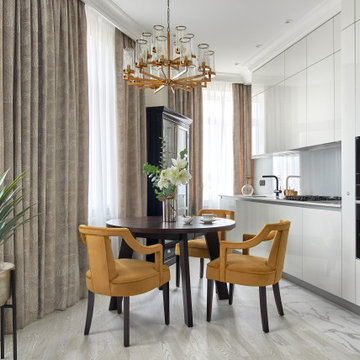
Интерьер трёхкомнатной квартиры в стиле фьюжн с нотками ар деко и современной классики.
Дизайн, декор: Алёна Чашкина.
Фото: Александр Шевцов.
Калининград, 2019.
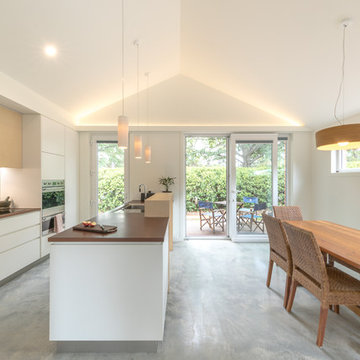
Ben Wrigley
Exemple d'une petite salle à manger ouverte sur le salon tendance avec un mur blanc, sol en béton ciré et un sol gris.
Exemple d'une petite salle à manger ouverte sur le salon tendance avec un mur blanc, sol en béton ciré et un sol gris.
Idées déco de petites salles à manger avec un sol gris
7