Idées déco de petites salles à manger avec un sol gris
Trier par :
Budget
Trier par:Populaires du jour
161 - 180 sur 1 304 photos
1 sur 3
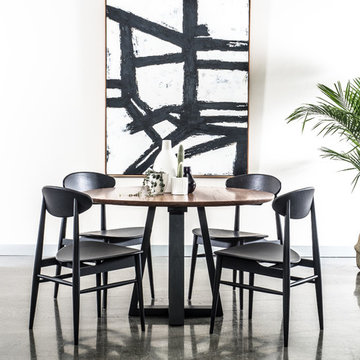
Inspiration pour une petite salle à manger ouverte sur la cuisine design avec un mur blanc, sol en béton ciré, aucune cheminée et un sol gris.
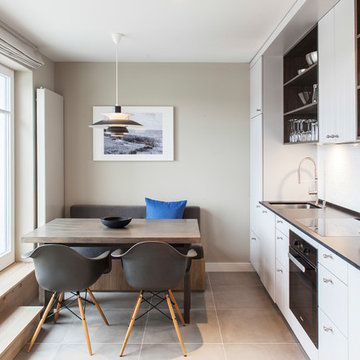
www.mizafo.de, Michael Zalewski
Cette photo montre une petite salle à manger ouverte sur la cuisine scandinave avec un sol gris et un mur beige.
Cette photo montre une petite salle à manger ouverte sur la cuisine scandinave avec un sol gris et un mur beige.
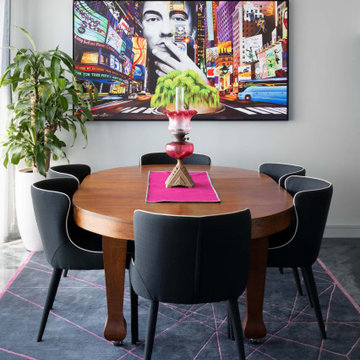
Sometimes a project starts with a statement piece. The inspiration and centrepiece for this apartment was a pendant light sourced from France. The Vertigo Light is reminiscent of a ladies’ racing day hat, so the drama and glamour of a day at the races was the inspiration for all other design decisions. I used colour to create drama, with rich, deep hues offset with more neutral greys to add layers of interest and occasional moments of wow.
The floor – another bespoke element – combines functionality with visual appeal to meet the brief of having a sense of walking on clouds, while functionally disguising pet hair.
Storage was an essential part in this renovation and clever solutions were identified for each room. Apartment living always brings some storage constraints, so achieving space saving solutions with efficient design is key to success.
Rotating the kitchen achieved the open floor plan requested, and brought light and views into every room, opening the main living area to create a wonderful sense of space.
A juxtaposition of lineal design and organic shapes has resulted in a dramatic inner city apartment with a sense of warmth and homeliness that resonated with the clients.
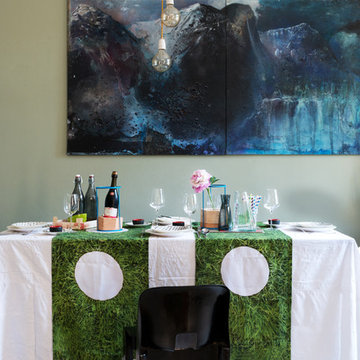
Marco Azzoni (foto) e Marta Meda (stylist)
Ferdinando Greco (quadro)
Exemple d'une petite salle à manger ouverte sur le salon éclectique avec un mur vert, sol en béton ciré, une cheminée standard, un manteau de cheminée en plâtre et un sol gris.
Exemple d'une petite salle à manger ouverte sur le salon éclectique avec un mur vert, sol en béton ciré, une cheminée standard, un manteau de cheminée en plâtre et un sol gris.
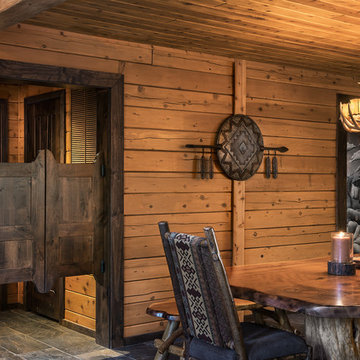
Aménagement d'une petite salle à manger ouverte sur la cuisine montagne avec un sol en ardoise, aucune cheminée et un sol gris.
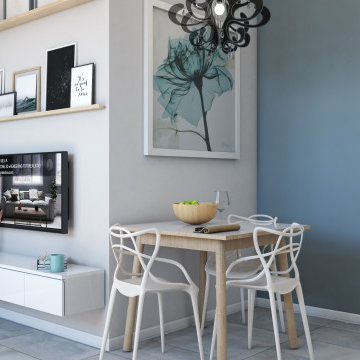
Modellazione 3d e rendering bilocale Bologna
Idées déco pour une petite salle à manger contemporaine avec un mur bleu, un sol en carrelage de céramique et un sol gris.
Idées déco pour une petite salle à manger contemporaine avec un mur bleu, un sol en carrelage de céramique et un sol gris.
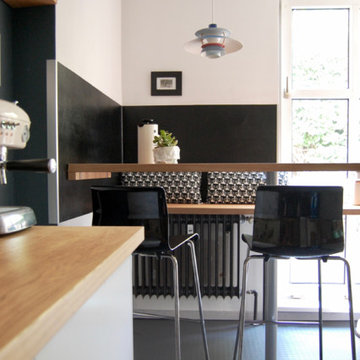
studio kristin engel
Idée de décoration pour une petite salle à manger ouverte sur la cuisine design avec un mur blanc, aucune cheminée et un sol gris.
Idée de décoration pour une petite salle à manger ouverte sur la cuisine design avec un mur blanc, aucune cheminée et un sol gris.
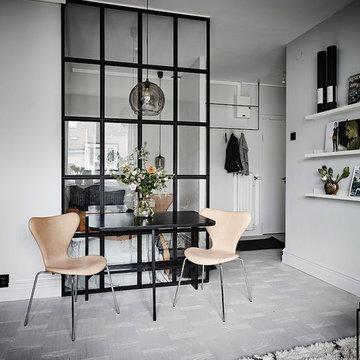
Aménagement d'une petite salle à manger scandinave avec un mur blanc, parquet clair, aucune cheminée et un sol gris.
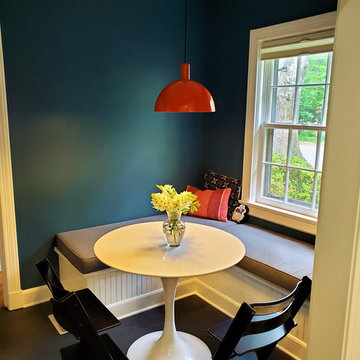
Exemple d'une petite salle à manger ouverte sur la cuisine craftsman avec un mur bleu, un sol en carrelage de céramique, aucune cheminée et un sol gris.
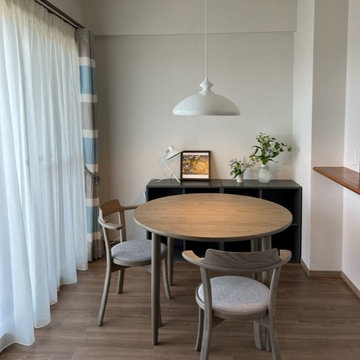
中古マンションを購入された方からの内装リニュアル工事をお請けしました。
床材の張替、壁紙の張替、建具の補修、設備(洗面化粧台、トイレ)の交換工事にカーテン、照明、置き家具の提案をいたしました。
床材は1.5㎜のリフォームフローリング「ウスイータ/パンソニック」を使用。幅広の板は柄や色が豊富にあるのでインテリアの幅も広がります。
今回は「エイシドチェスナット柄」を使用しました。
建具やキッチンカウンター色などはそのままにしましたので、置き家具と床材の色そして窓枠を近似色にしました。
ダイニングテーブルはエクステンションタイプの「マムΦ105 /カンディハウス」を提案。仕事や友達が遊びに来てくれた時には巾を広げ楕円形に、テーブルを広く使えます。
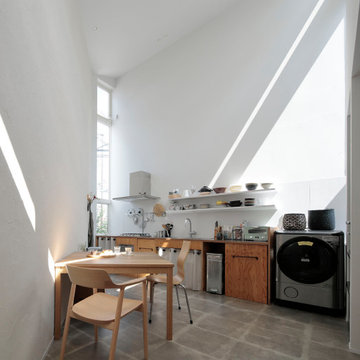
ライフスタイルを伺うと庭と食事をするダイニングキッチンが家族の生活の中心になると思われました。そこで天井高さ5mと大きく取り、南から光を取り込む高窓を作っています。室内に居ながらも外にいるようなダイニングとし、毎日の食事が楽しくなるようにしました。
Inspiration pour une petite salle à manger ouverte sur la cuisine minimaliste avec un mur blanc, un sol en vinyl, un sol gris, un plafond en papier peint et du papier peint.
Inspiration pour une petite salle à manger ouverte sur la cuisine minimaliste avec un mur blanc, un sol en vinyl, un sol gris, un plafond en papier peint et du papier peint.
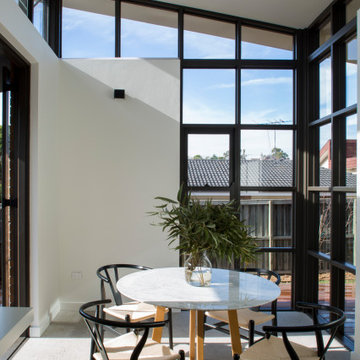
Exemple d'une petite salle à manger ouverte sur le salon tendance avec un mur blanc, sol en béton ciré et un sol gris.
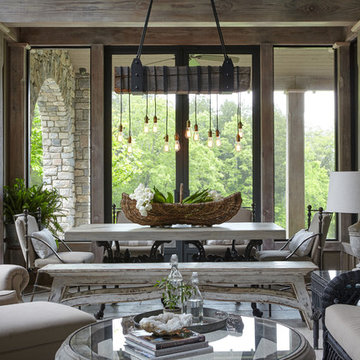
Exemple d'une petite salle à manger ouverte sur le salon montagne avec un mur beige, un sol en calcaire, aucune cheminée, un sol gris et éclairage.
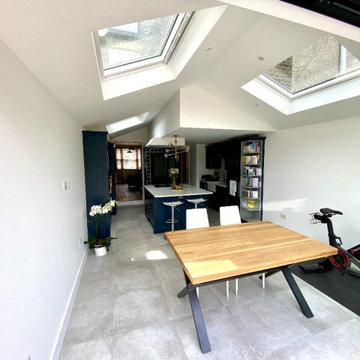
Réalisation d'une petite salle à manger ouverte sur le salon design avec un mur blanc, un sol en carrelage de céramique, aucune cheminée et un sol gris.
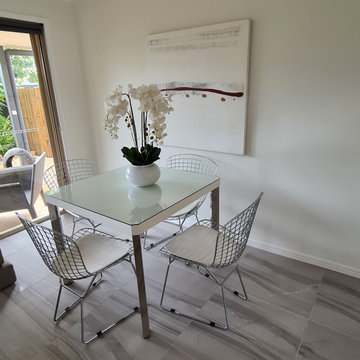
Complete styling of vacant 3 bedroom townhouse with courtyard
Inspiration pour une petite salle à manger ouverte sur le salon design avec un mur blanc, un sol en carrelage de céramique et un sol gris.
Inspiration pour une petite salle à manger ouverte sur le salon design avec un mur blanc, un sol en carrelage de céramique et un sol gris.
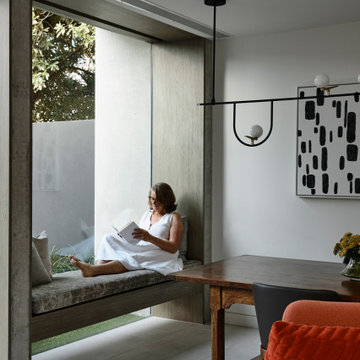
A floating daybed next to a large frameless window places you in the garden without any of the discomforts of being outside.
Photo by Derek Swalwell.
Réalisation d'une petite salle à manger ouverte sur le salon design avec un mur blanc, un sol en carrelage de porcelaine et un sol gris.
Réalisation d'une petite salle à manger ouverte sur le salon design avec un mur blanc, un sol en carrelage de porcelaine et un sol gris.
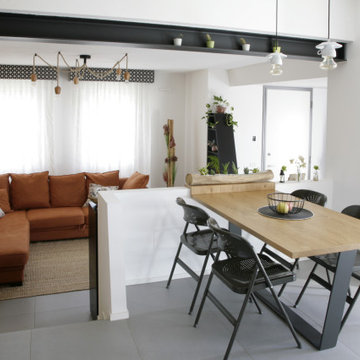
Idées déco pour une petite salle à manger ouverte sur le salon moderne avec un mur blanc, un sol en carrelage de céramique et un sol gris.
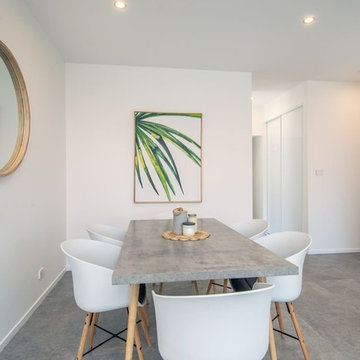
Idées déco pour une petite salle à manger ouverte sur le salon contemporaine avec un mur blanc, un sol en carrelage de céramique, aucune cheminée et un sol gris.
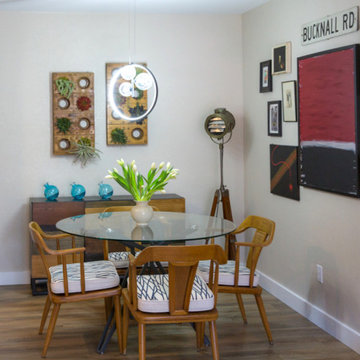
Cette image montre une petite salle à manger bohème avec une banquette d'angle, un sol en vinyl et un sol gris.
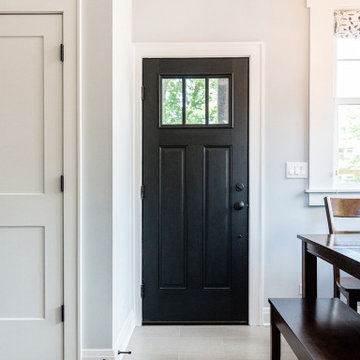
The new breakfast room extension features vaulted ceilings and an expanse of windows
Aménagement d'une petite salle à manger craftsman avec une banquette d'angle, un mur bleu, un sol en carrelage de porcelaine, un sol gris et un plafond voûté.
Aménagement d'une petite salle à manger craftsman avec une banquette d'angle, un mur bleu, un sol en carrelage de porcelaine, un sol gris et un plafond voûté.
Idées déco de petites salles à manger avec un sol gris
9