Idées déco de petites salles à manger
Trier par :
Budget
Trier par:Populaires du jour
21 - 40 sur 550 photos
1 sur 3
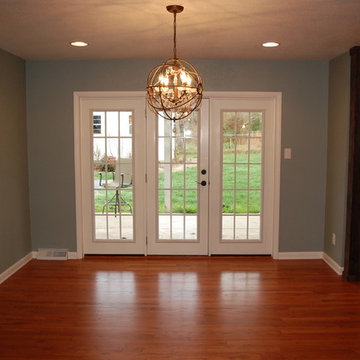
Lisa M. Cline
Idée de décoration pour une petite salle à manger chalet fermée avec un mur bleu.
Idée de décoration pour une petite salle à manger chalet fermée avec un mur bleu.
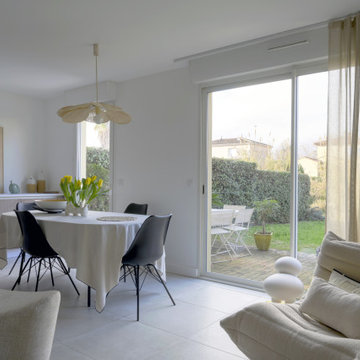
La cuisine a été pensée de manière à être très fonctionnelle et optimisée.
Les colonnes frigo, four/micro ondes et rangements servent de séparation visuelle avec la continuité des meubles bas. Ceux ci traités de la même manière que la cuisine servent davantage de buffet pour la salle à manger.
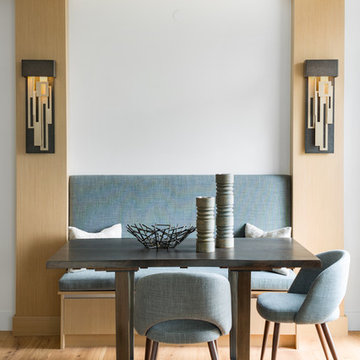
Mill-work columns define the dining area & provide an opportunity to incorporate these fabulous hand-forged metal wall sconces.
Photography By: Barry Calhoun
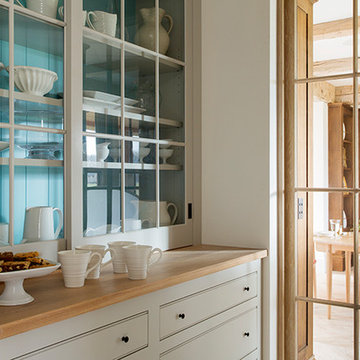
Custom cabinetry creates a spot for everything in this Butler's Pantry. A bright pop of blue sets off a fine collection of vintage porcelain and pottery.
Cabinetry Design and Architecture by Hutker Architects
Photo by Eric Roth
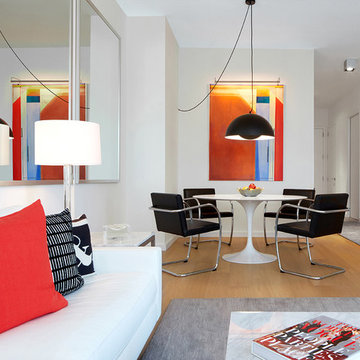
Steven Brown
Cette photo montre une petite salle à manger moderne avec un mur blanc, parquet clair et éclairage.
Cette photo montre une petite salle à manger moderne avec un mur blanc, parquet clair et éclairage.
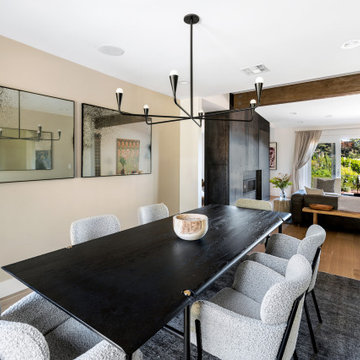
Idées déco pour une petite salle à manger éclectique fermée avec un mur beige, parquet clair et un sol beige.
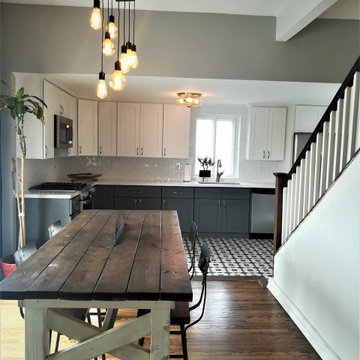
This Victorian styled house was in need of a major renovation. Every surface of the home was reimagined. The kitchen was small, long and narrow. It was closed off from the main living space and lacked access to the outdoors. In addition to scaling back some walls, we created a wrap-around deck from the dining room to the far side of the kitchen with entry points at each end. This created a connection to the outdoors, made the small kitchen feel more spacious, and vastly improved the flow.
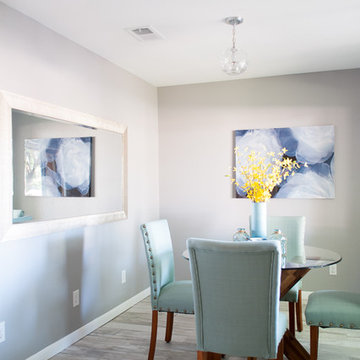
Rusty Gate Photography by Amy Weir
Aménagement d'une petite salle à manger ouverte sur la cuisine scandinave avec un mur gris, un sol en carrelage de porcelaine et un sol gris.
Aménagement d'une petite salle à manger ouverte sur la cuisine scandinave avec un mur gris, un sol en carrelage de porcelaine et un sol gris.
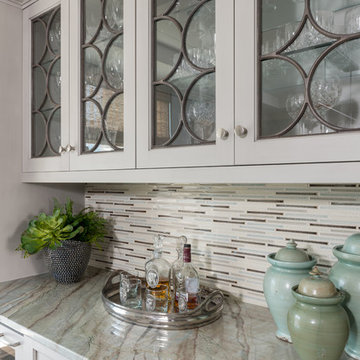
Interior Design by Dona Rosene; Kitchen Design & Custom Cabinetry by Helene's Luxury Kitchens; Photography by Michael Hunter
Idée de décoration pour une petite salle à manger ouverte sur la cuisine tradition avec un mur bleu et parquet foncé.
Idée de décoration pour une petite salle à manger ouverte sur la cuisine tradition avec un mur bleu et parquet foncé.
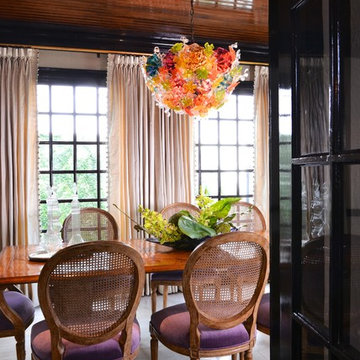
Formal Dining Room's can back French chairs have a painted and gilded finish, In a tight space it visually opens up the room.
Michael Hunter, Photographer.
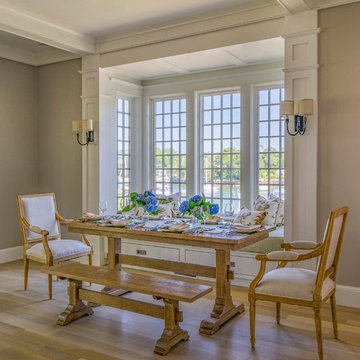
Eric Roth
Cette photo montre une petite salle à manger ouverte sur le salon craftsman avec un mur beige et parquet clair.
Cette photo montre une petite salle à manger ouverte sur le salon craftsman avec un mur beige et parquet clair.
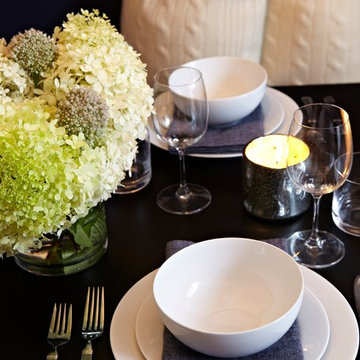
Detail of set dining table. White on white is layered with chambray blue napkins and white and green hydrangeas. All set over the darkness of the metal tabletop, provide a much needed contrast.
Photography by Jacob Snavely · See more at http://changoandco.com/portfolio/55-central-park-west/
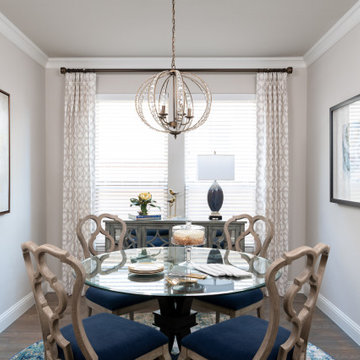
This small dining room has a transitional feel. Beautiful colors of blue, teal, cream and grey were used. The glass top table and open wood back on the dining chairs, provides a light and airy look. The mirrored buffet gives depth to the space. The modern crystal chandelier adds formality.
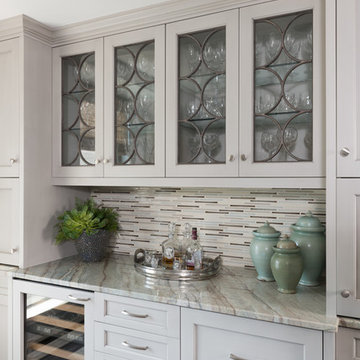
Interior Design by Dona Rosene; Kitchen Design & Custom Cabinetry by Helene's Luxury Kitchens; Photography by Michael Hunter
Inspiration pour une petite salle à manger ouverte sur la cuisine traditionnelle avec un mur bleu et parquet foncé.
Inspiration pour une petite salle à manger ouverte sur la cuisine traditionnelle avec un mur bleu et parquet foncé.
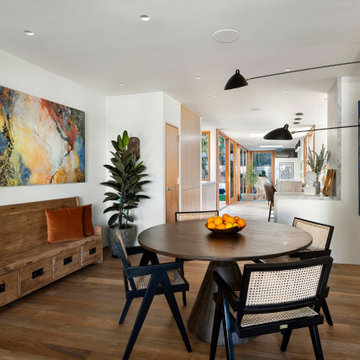
Idée de décoration pour une petite salle à manger design avec un mur blanc, aucune cheminée, un sol marron et un sol en bois brun.
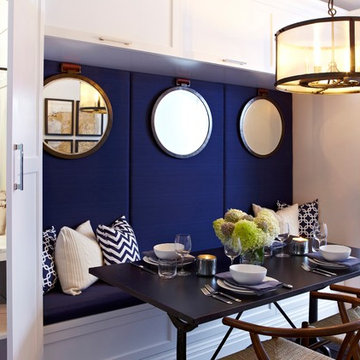
Here an oversized hallway was converted into an efficient dining room. Custom built-ins house both an upholstered banquette and an illuminated hidden bar and 200 bottle wine cellar. A metal table is paired with dark cowhide rug and classic wood and rattan chairs. Round metal and leather mirrors are used to delineate the seating area and help visually expand the space.
Photography by Jacob Snavely · See more at http://changoandco.com/portfolio/55-central-park-west/
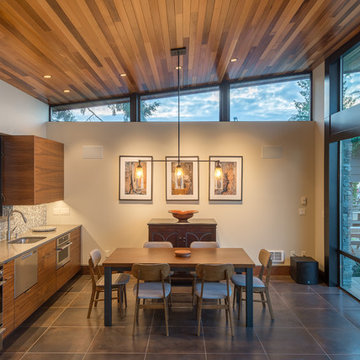
Photography by Lucas Henning.
Aménagement d'une petite salle à manger ouverte sur la cuisine moderne avec un mur blanc, un sol en carrelage de porcelaine et un sol beige.
Aménagement d'une petite salle à manger ouverte sur la cuisine moderne avec un mur blanc, un sol en carrelage de porcelaine et un sol beige.
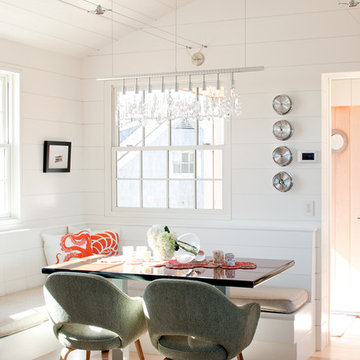
A compact dining room. The table retracts and converts into a guest bed.
Aménagement d'une petite salle à manger ouverte sur la cuisine bord de mer avec un mur blanc et parquet clair.
Aménagement d'une petite salle à manger ouverte sur la cuisine bord de mer avec un mur blanc et parquet clair.
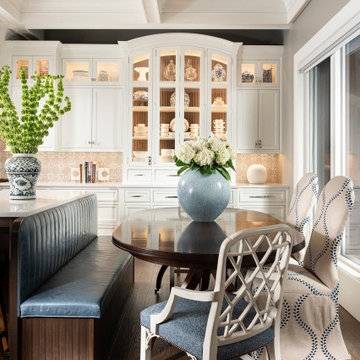
Inspiration pour une petite salle à manger ouverte sur la cuisine traditionnelle avec un mur gris, un sol en bois brun, un sol marron et un plafond à caissons.
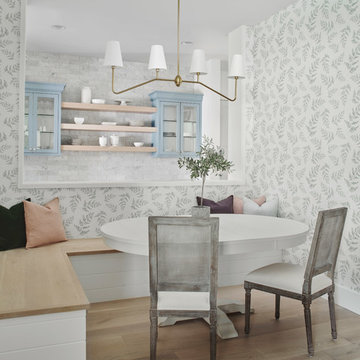
Roehner Ryan
Cette photo montre une petite salle à manger nature avec parquet clair, un sol beige et un mur multicolore.
Cette photo montre une petite salle à manger nature avec parquet clair, un sol beige et un mur multicolore.
Idées déco de petites salles à manger
2