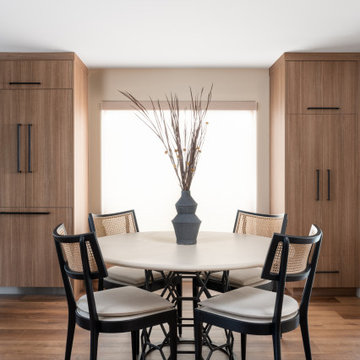Idées déco de petites salles à manger
Trier par :
Budget
Trier par:Populaires du jour
81 - 100 sur 550 photos
1 sur 3
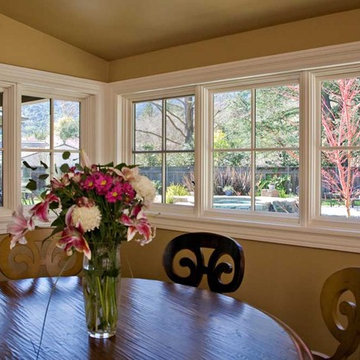
Notice the window trim on these Marvin windows.
5000 square foot luxury custom home with pool house and basement in Saratoga, CA (San Francisco Bay Area). The interiors are more traditional with mahogany furniture-style custom cabinetry, dark hardwood floors, radiant heat (hydronic heating), and generous crown moulding and baseboard.
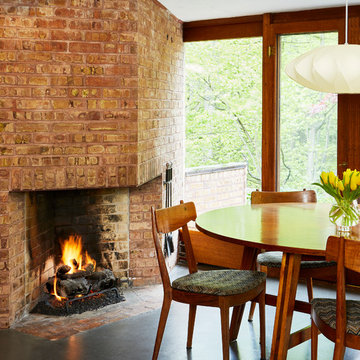
©Brett Bulthuis 2018
Cette image montre une petite salle à manger ouverte sur la cuisine vintage avec sol en béton ciré, une cheminée d'angle et un manteau de cheminée en brique.
Cette image montre une petite salle à manger ouverte sur la cuisine vintage avec sol en béton ciré, une cheminée d'angle et un manteau de cheminée en brique.
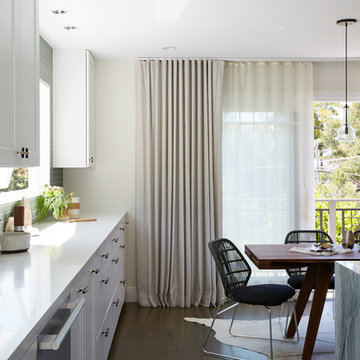
Cette image montre une petite salle à manger ouverte sur la cuisine traditionnelle avec un mur beige, un sol en bois brun, aucune cheminée et un sol marron.
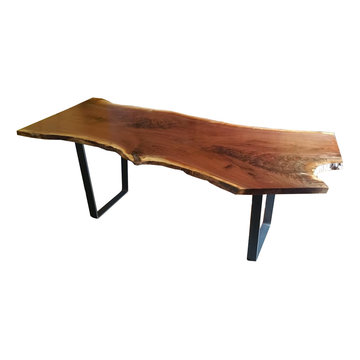
This beauty, full of character and details found a home in a modern lovely apartment full of art in NYC
Inspiration pour une petite salle à manger ouverte sur la cuisine.
Inspiration pour une petite salle à manger ouverte sur la cuisine.
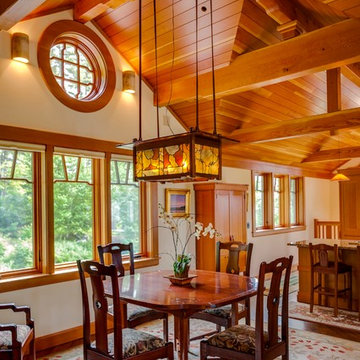
Douglass Fir beams, vertical grain Douglas Fir ceiling, trim. and cabinets. Custom reproduction Craftsmen lighting fixtures by John Hamm (www.hammstudios.com)
Custom Dining furniture by Phi Home Designs
Brian Vanden Brink Photographer
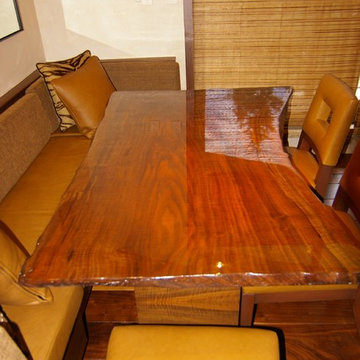
Idée de décoration pour une petite salle à manger ouverte sur le salon minimaliste.
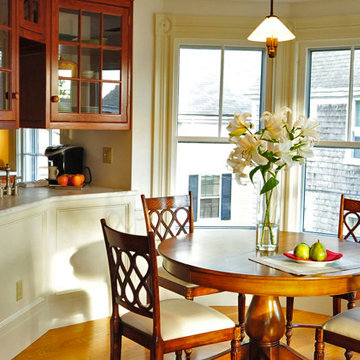
This small luxury apartment has a light filled bay window that was a perfect fit for the owner's dining room set. We designed the kitchen to incorporate a china cabinet connecting the two spaces. The accenting cream paint colors is very relaxing choice against the harsh greys of the building across the street.
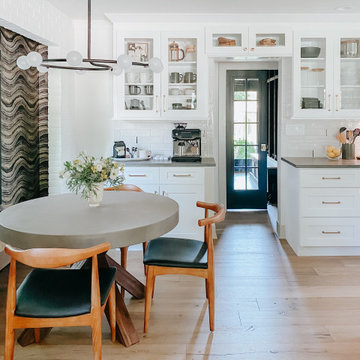
Inspiration pour une petite salle à manger minimaliste avec une banquette d'angle, un mur multicolore, parquet clair, un sol marron et un mur en parement de brique.
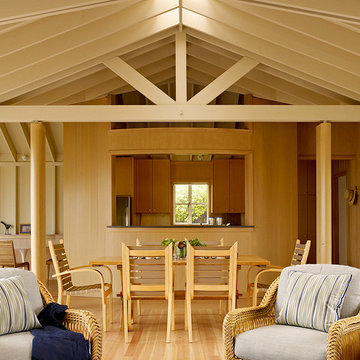
Inspiration pour une petite salle à manger ouverte sur le salon marine avec un mur beige, parquet clair et aucune cheminée.
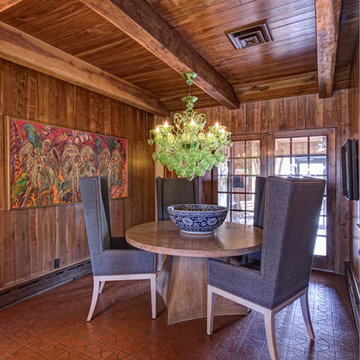
Designed by Nathan Taylor and J. Kent Martin of Obelisk Home -
Photos by Randy Colwell
Cette photo montre une petite salle à manger ouverte sur le salon éclectique avec un sol en carrelage de céramique et aucune cheminée.
Cette photo montre une petite salle à manger ouverte sur le salon éclectique avec un sol en carrelage de céramique et aucune cheminée.
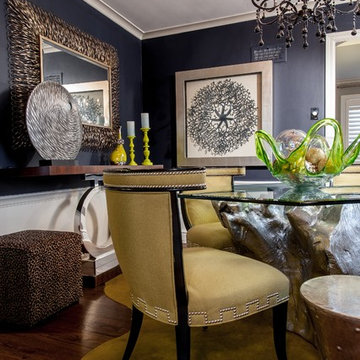
A tiny Dining room gets a fresh new look ith Kiwi green leather klismo's chairs, an octagon glass top sitting on a cast silver tree trunk base. The console doubles as a serving area. Small stools are pulled in to allow the table to seat 8.
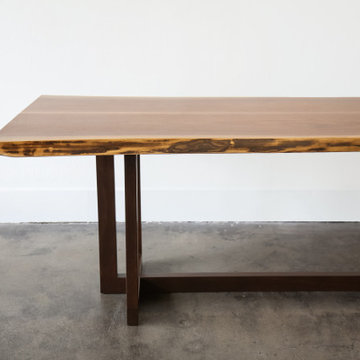
Mid century modern, exotic live edge table. Custom made out of walnut hardwoods. The simplistic base style emphasizes the modern top style of the table. Handmade in Atlanta, Georgia ready to buy!
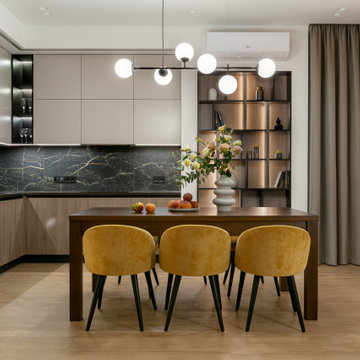
Compact L-shape Kitchen with wooden texture on the flat panel facades.
Idée de décoration pour une petite salle à manger ouverte sur la cuisine minimaliste avec un mur blanc, sol en stratifié et un sol marron.
Idée de décoration pour une petite salle à manger ouverte sur la cuisine minimaliste avec un mur blanc, sol en stratifié et un sol marron.
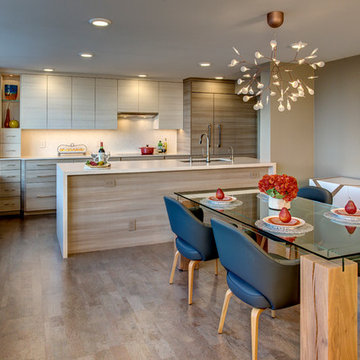
Cette image montre une petite salle à manger ouverte sur la cuisine design avec un mur beige, un sol en liège et aucune cheminée.
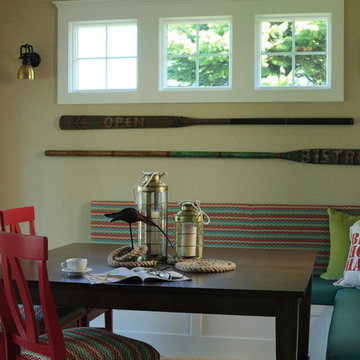
A bright and cheery lake house we recently designed! We created a cozy space for these clients using a soft sand color palette, layered with fun colors and patterns. We incorporated elements of nature through the lighting, window treatments, and fireplace for a warming effect while still promoting a vibrancy through the trendy, colorful decor.
Since this home is located on a lake, we made sure to use weatherproof textiles so their look will continue to last for years to come.
Home located in South Haven, Michigan. Designed by Bayberry Cottage who also serve Kalamazoo, Saugatuck, St Joseph, and Holland, Michigan.
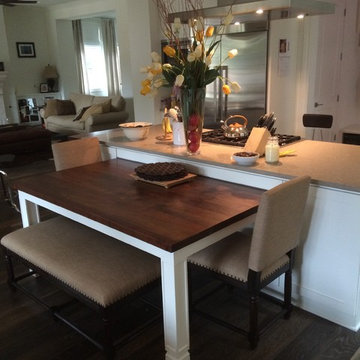
Cherry Table with Trestle Base
Exemple d'une petite salle à manger ouverte sur la cuisine tendance.
Exemple d'une petite salle à manger ouverte sur la cuisine tendance.
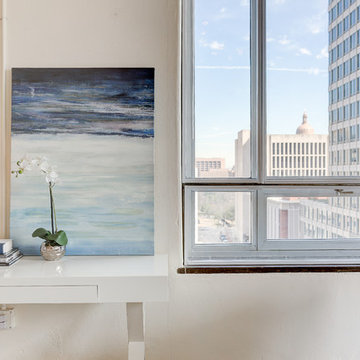
Idées déco pour une petite salle à manger ouverte sur le salon industrielle avec un mur beige, sol en béton ciré, aucune cheminée et un sol gris.
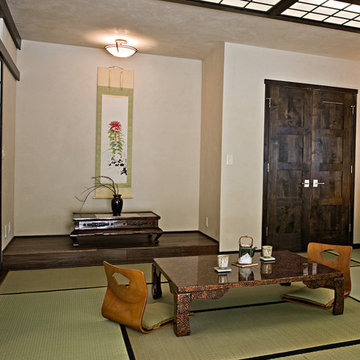
Japanese Tatami Living Room - Living room by day, sleeping room by night in Traditional Japanese Style with floor of Tatami Mats and Shoji rice panel doors. Design by Trilogy Partners, Trey Parker, and Laura Frey. Built by Trilogy Partners
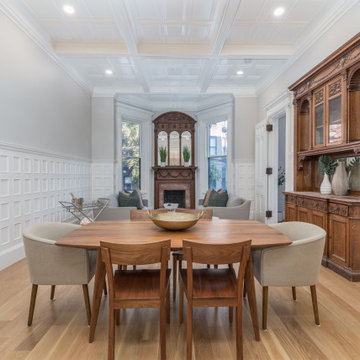
Inspiration pour une petite salle à manger ouverte sur la cuisine traditionnelle avec une cheminée standard, un plafond à caissons et boiseries.
Idées déco de petites salles à manger
5
