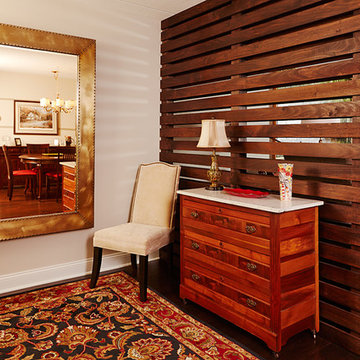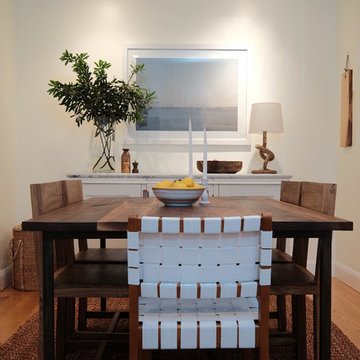Idées déco de petites salles à manger
Trier par :
Budget
Trier par:Populaires du jour
141 - 160 sur 2 050 photos
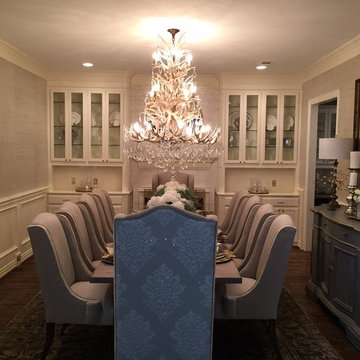
Ultimate Remodeling installed high end chandelier.
Design by A Well Dressed Home
Aménagement d'une petite salle à manger ouverte sur la cuisine classique avec un mur gris, un sol en bois brun et aucune cheminée.
Aménagement d'une petite salle à manger ouverte sur la cuisine classique avec un mur gris, un sol en bois brun et aucune cheminée.
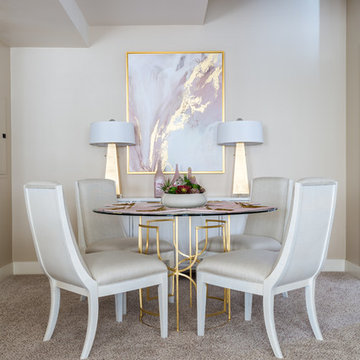
Inspiration pour une petite salle à manger design avec un mur beige, moquette, aucune cheminée, un sol beige et éclairage.
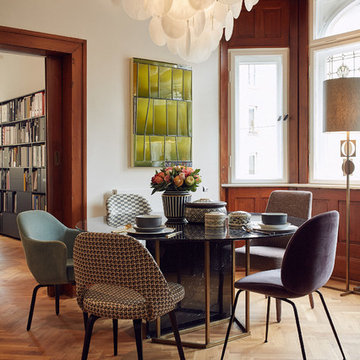
www.stefanhohloch.de
Exemple d'une petite salle à manger éclectique avec un mur blanc, un sol en bois brun, aucune cheminée, un sol marron et éclairage.
Exemple d'une petite salle à manger éclectique avec un mur blanc, un sol en bois brun, aucune cheminée, un sol marron et éclairage.
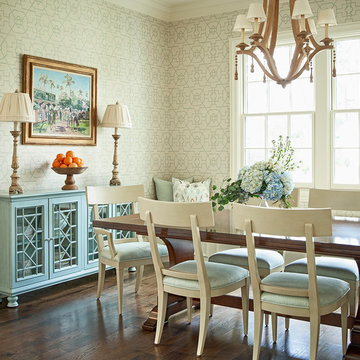
Woodbridge
Inspiration pour une petite salle à manger traditionnelle fermée avec parquet foncé, un sol marron, un mur blanc, aucune cheminée et éclairage.
Inspiration pour une petite salle à manger traditionnelle fermée avec parquet foncé, un sol marron, un mur blanc, aucune cheminée et éclairage.
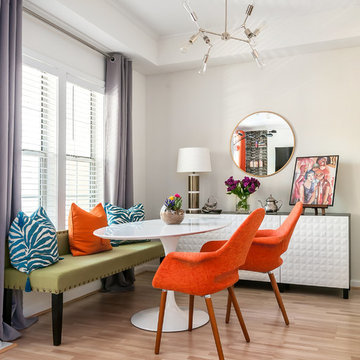
Aménagement d'une petite salle à manger ouverte sur la cuisine contemporaine avec un mur blanc, aucune cheminée, sol en stratifié, un manteau de cheminée en carrelage et éclairage.
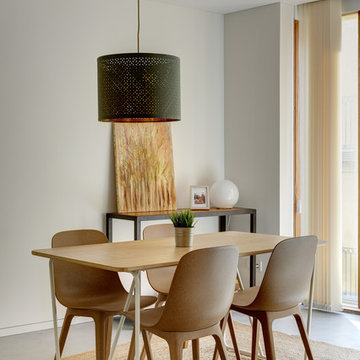
Cette photo montre une petite salle à manger ouverte sur le salon tendance avec un mur blanc, sol en béton ciré, un sol gris et éclairage.
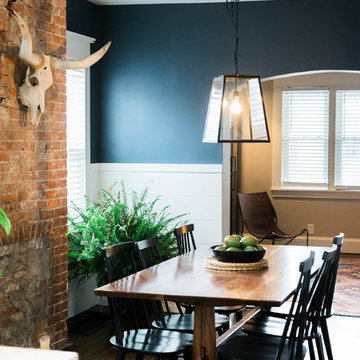
Cette photo montre une petite salle à manger ouverte sur la cuisine éclectique avec un mur bleu, parquet foncé, un sol marron et éclairage.
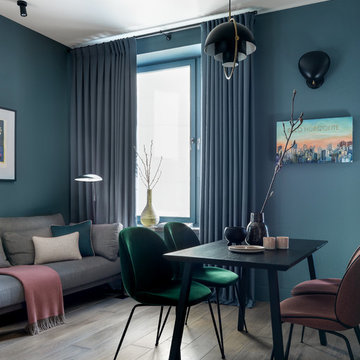
Фото: Сергей Красюк
Idées déco pour une petite salle à manger contemporaine avec un sol en bois brun, un sol marron et un mur bleu.
Idées déco pour une petite salle à manger contemporaine avec un sol en bois brun, un sol marron et un mur bleu.
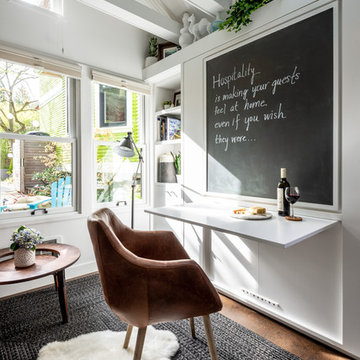
Photos by Andrew Giammarco Photography.
Réalisation d'une petite salle à manger ouverte sur le salon design avec un mur blanc, un sol en liège et un sol marron.
Réalisation d'une petite salle à manger ouverte sur le salon design avec un mur blanc, un sol en liège et un sol marron.
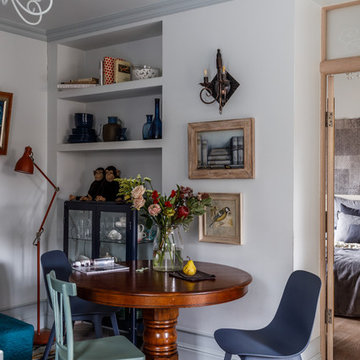
Фотограф Михаил Чекалов
Réalisation d'une petite salle à manger ouverte sur le salon tradition avec un mur blanc.
Réalisation d'une petite salle à manger ouverte sur le salon tradition avec un mur blanc.
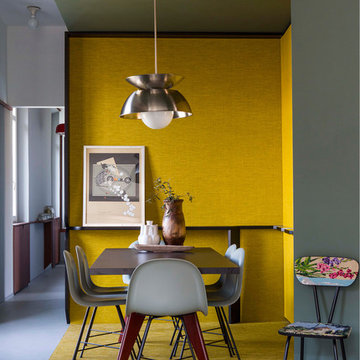
Serena Eller Vainicher
Idées déco pour une petite salle à manger ouverte sur le salon rétro avec un mur jaune, moquette et éclairage.
Idées déco pour une petite salle à manger ouverte sur le salon rétro avec un mur jaune, moquette et éclairage.
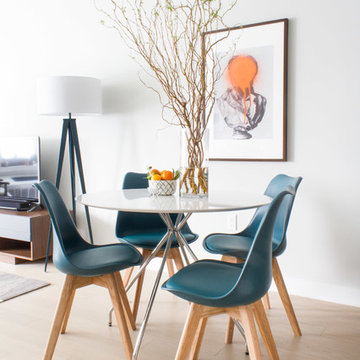
Idée de décoration pour une petite salle à manger minimaliste fermée avec un mur gris, parquet clair, aucune cheminée, un sol beige et éclairage.
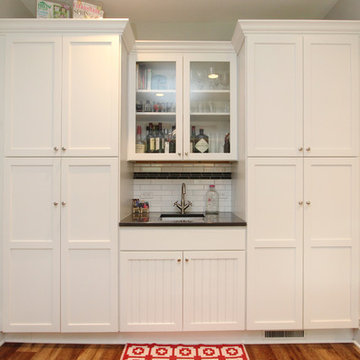
This 80 year old farm house was in need of an update. The kitchen and dining areas were cramped, dark and isolated from one another. The homeowner requested an open floor plan with more storage and space where her children could play while she was busy in the kitchen.
Thompson Remodeling flipped the existing positions of the dining room and kitchen and removed walls to open up the space. The new kitchen has bright white cabinets, quartz countertops and an island with a butcher block counter. A custom banquette provides seating and a spot for the kids to play and do homework while its bench doubles as hidden storage. The wet bar in the dining space has loads of pantry space.
The existing floors were very uneven, so we used a vinyl plank flooring that would allow more give for installation. It looks just like weathered pine and will offer very easy care for the busy family.
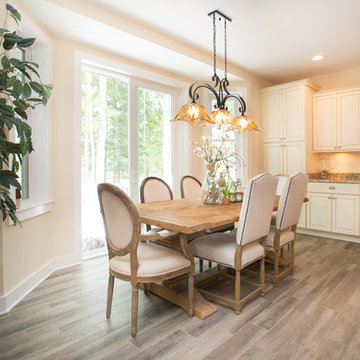
Carolyn Watson Photography
Réalisation d'une petite salle à manger ouverte sur la cuisine tradition avec un mur beige, un sol en carrelage de porcelaine, aucune cheminée et un sol marron.
Réalisation d'une petite salle à manger ouverte sur la cuisine tradition avec un mur beige, un sol en carrelage de porcelaine, aucune cheminée et un sol marron.
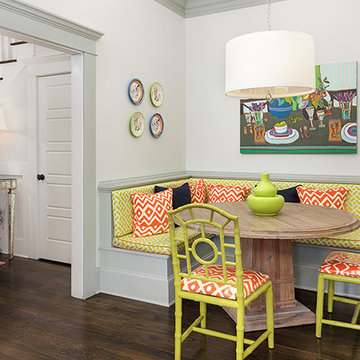
Iran Watson
Aménagement d'une petite salle à manger ouverte sur la cuisine classique avec un mur blanc, parquet foncé, un sol marron et éclairage.
Aménagement d'une petite salle à manger ouverte sur la cuisine classique avec un mur blanc, parquet foncé, un sol marron et éclairage.
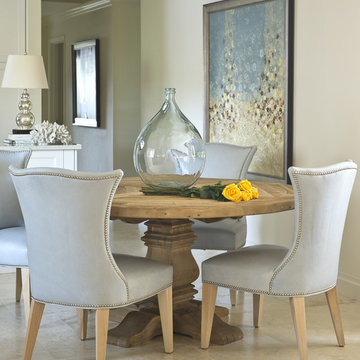
Townhome Renovation
Stephen Allen Photography
Inspiration pour une petite salle à manger ouverte sur la cuisine bohème avec un mur blanc et un sol en carrelage de porcelaine.
Inspiration pour une petite salle à manger ouverte sur la cuisine bohème avec un mur blanc et un sol en carrelage de porcelaine.
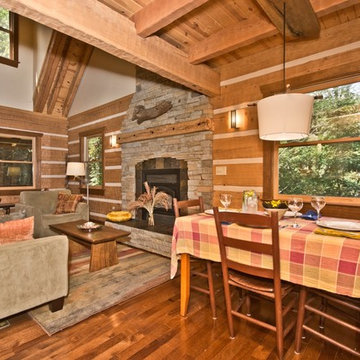
Idée de décoration pour une petite salle à manger ouverte sur le salon chalet avec un mur beige et parquet foncé.
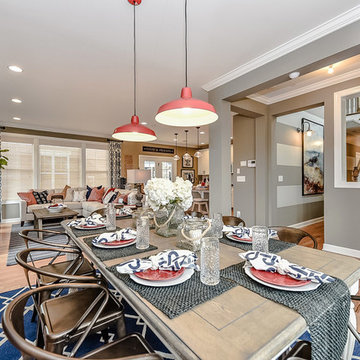
Introducing the Courtyard Collection at Sonoma, located near Ballantyne in Charlotte. These 51 single-family homes are situated with a unique twist, and are ideal for people looking for the lifestyle of a townhouse or condo, without shared walls. Lawn maintenance is included! All homes include kitchens with granite counters and stainless steel appliances, plus attached 2-car garages. Our 3 model homes are open daily! Schools are Elon Park Elementary, Community House Middle, Ardrey Kell High. The Hanna is a 2-story home which has everything you need on the first floor, including a Kitchen with an island and separate pantry, open Family/Dining room with an optional Fireplace, and the laundry room tucked away. Upstairs is a spacious Owner's Suite with large walk-in closet, double sinks, garden tub and separate large shower. You may change this to include a large tiled walk-in shower with bench seat and separate linen closet. There are also 3 secondary bedrooms with a full bath with double sinks.
Idées déco de petites salles à manger
8
