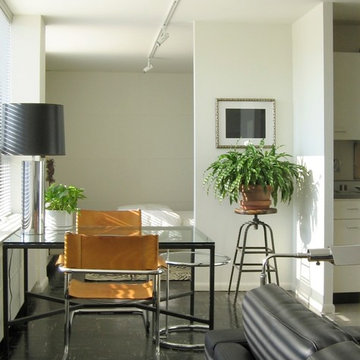Idées déco de petites salles à manger
Trier par :
Budget
Trier par:Populaires du jour
2781 - 2800 sur 21 331 photos
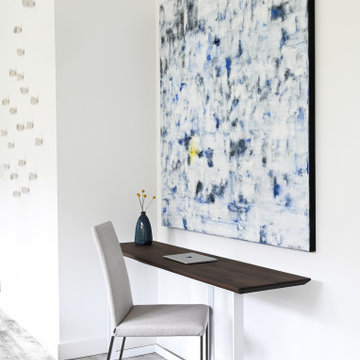
This 1990's home, located in North Vancouver's Lynn Valley neighbourhood, had high ceilings and a great open plan layout but the decor was straight out of the 90's complete with sponge painted walls in dark earth tones. The owners, a young professional couple, enlisted our help to take it from dated and dreary to modern and bright. We started by removing details like chair rails and crown mouldings, that did not suit the modern architectural lines of the home. We replaced the heavily worn wood floors with a new high end, light coloured, wood-look laminate that will withstand the wear and tear from their two energetic golden retrievers. Since the main living space is completely open plan it was important that we work with simple consistent finishes for a clean modern look. The all white kitchen features flat doors with minimal hardware and a solid surface marble-look countertop and backsplash. We modernized all of the lighting and updated the bathrooms and master bedroom as well. The only departure from our clean modern scheme is found in the dressing room where the client was looking for a more dressed up feminine feel but we kept a thread of grey consistent even in this more vivid colour scheme. This transformation, featuring the clients' gorgeous original artwork and new custom designed furnishings is admittedly one of our favourite projects to date!
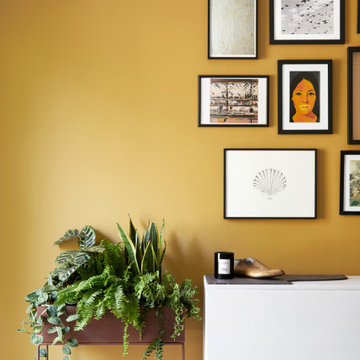
This console table couples as a table table (see previous image) to optimise space in this bijou London flat. Playful India yellow provides the perfect backdrop for the gallery wall that we curated to add personality to this space.
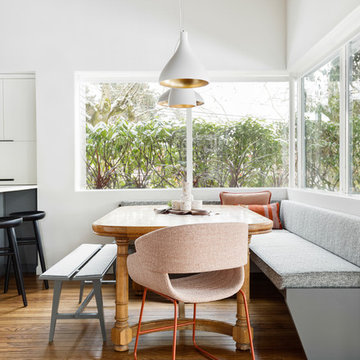
Meagan Larsen Photography
Idée de décoration pour une petite salle à manger ouverte sur le salon vintage avec un mur blanc, parquet foncé, une cheminée standard, un manteau de cheminée en brique et un sol marron.
Idée de décoration pour une petite salle à manger ouverte sur le salon vintage avec un mur blanc, parquet foncé, une cheminée standard, un manteau de cheminée en brique et un sol marron.
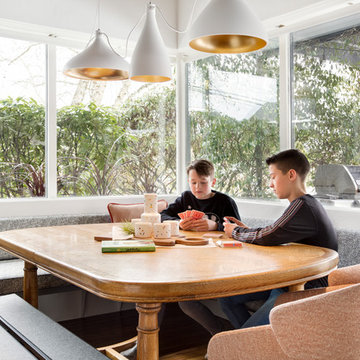
Meagan Larsen Photography
Aménagement d'une petite salle à manger ouverte sur le salon rétro avec un mur blanc, parquet foncé, une cheminée standard, un manteau de cheminée en brique et un sol marron.
Aménagement d'une petite salle à manger ouverte sur le salon rétro avec un mur blanc, parquet foncé, une cheminée standard, un manteau de cheminée en brique et un sol marron.
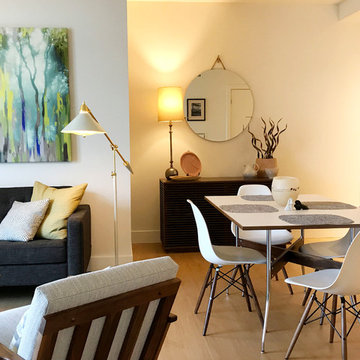
We were excited by the Maxim Articulating Lamp at Jonathan Adler which acted as an impetus for this room design. The decorative pillow fabrics dictated our color scheme with the MidCentury area rug setting the tone. Downtown High Rise Apartment, Stratus, Seattle, WA. Belltown Design. Photography by Robbie Liddane and Paula McHugh
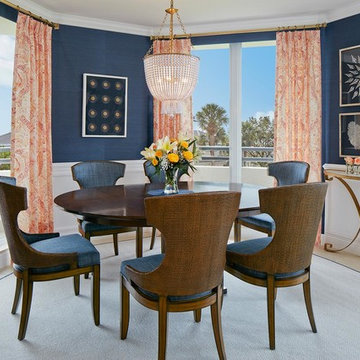
Idée de décoration pour une petite salle à manger ouverte sur le salon tradition avec un mur bleu, aucune cheminée et un sol beige.
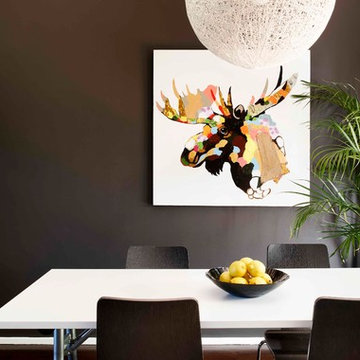
This dark and dramatic dining room for a young family in a renovated home, lends itself to memorable dinners, whether it's just an every-day family dinner, or an intimate dinner party for 8, this room encourages you to settle in.
Hindenburg Dalhoff Photography
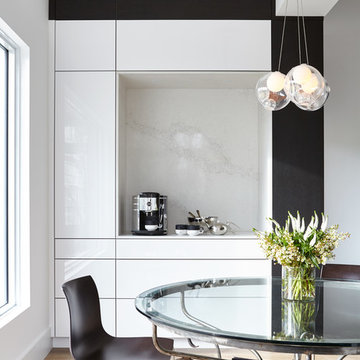
Design By Lorraine Franklin Design interiors@lorrainefranklin.com
Photography by Valerie Wilcox
http://www.valeriewilcox.ca/
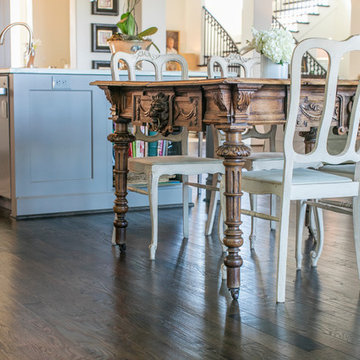
Cette image montre une petite salle à manger ouverte sur le salon design avec un mur blanc, parquet foncé et un sol marron.
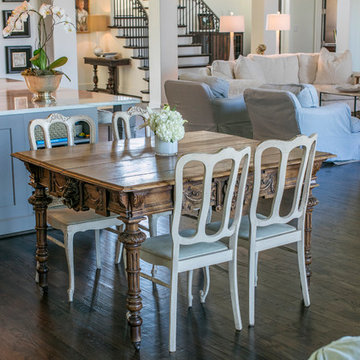
Cette photo montre une petite salle à manger ouverte sur le salon tendance avec un mur blanc, parquet foncé et un sol marron.
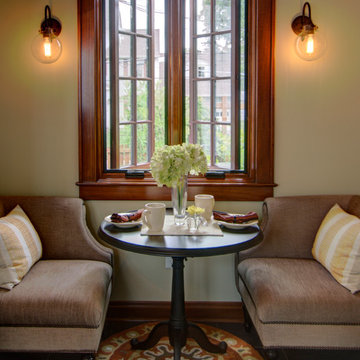
"A Kitchen for Architects" by Jamee Parish Architects, LLC. This project is within an old 1928 home. The kitchen was expanded and a small addition was added to provide a mudroom and powder room. It was important the the existing character in this home be complimented and mimicked in the new spaces.
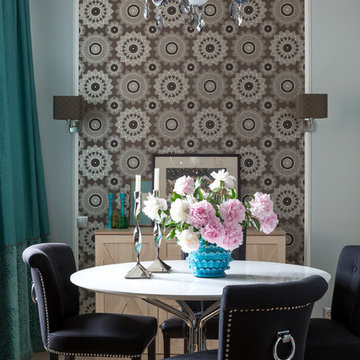
Евгений Кулибаба
Idée de décoration pour une petite salle à manger tradition avec un mur gris, un sol en bois brun, un sol beige, un plafond décaissé et du papier peint.
Idée de décoration pour une petite salle à manger tradition avec un mur gris, un sol en bois brun, un sol beige, un plafond décaissé et du papier peint.
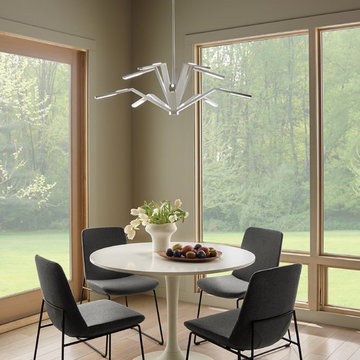
Réalisation d'une petite salle à manger design fermée avec parquet clair, un mur gris et aucune cheminée.
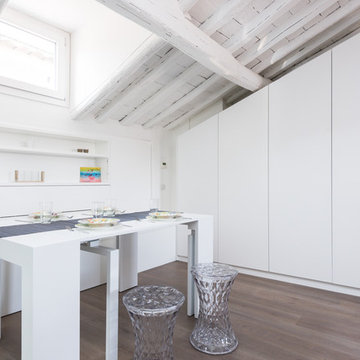
Area pranzo apparecchiata per 4 persone e vista dell'armadio su misura. Lunch area prepared for 4 persons and view of the wardrobe.
Idée de décoration pour une petite salle à manger ouverte sur le salon design avec un mur blanc et parquet clair.
Idée de décoration pour une petite salle à manger ouverte sur le salon design avec un mur blanc et parquet clair.
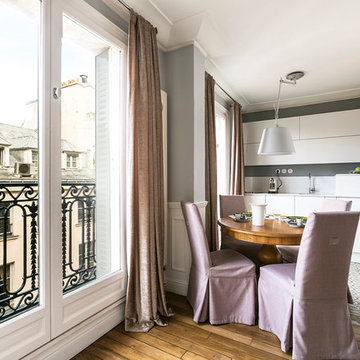
stefano candito
Cette photo montre une petite salle à manger ouverte sur le salon tendance avec un mur bleu, un sol en bois brun et aucune cheminée.
Cette photo montre une petite salle à manger ouverte sur le salon tendance avec un mur bleu, un sol en bois brun et aucune cheminée.
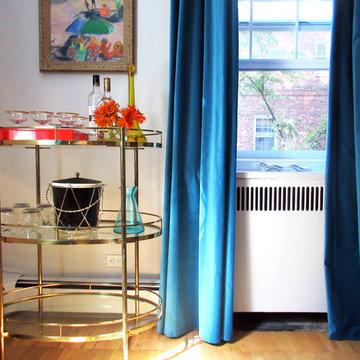
Natasha Habermann
Cette image montre une petite salle à manger vintage fermée avec un mur gris, parquet clair, aucune cheminée et un sol beige.
Cette image montre une petite salle à manger vintage fermée avec un mur gris, parquet clair, aucune cheminée et un sol beige.
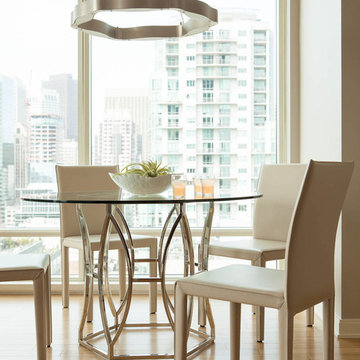
Idées déco pour une petite salle à manger ouverte sur le salon moderne avec un mur beige et parquet clair.
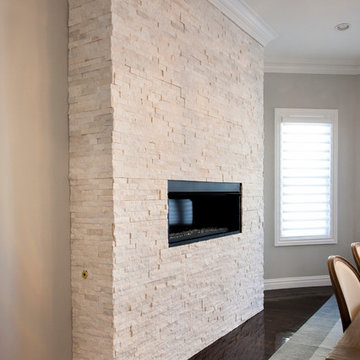
Idées déco pour une petite salle à manger moderne fermée avec un mur gris, parquet foncé, une cheminée ribbon et un manteau de cheminée en carrelage.
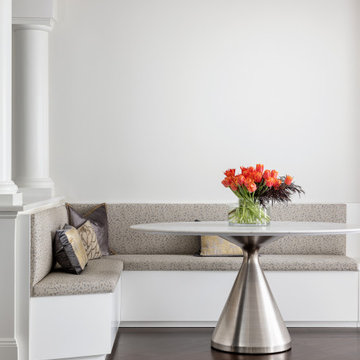
In collaboration with CD Interiors, we came in and completely gutted this Penthouse apartment in the heart of Downtown Westfield, NJ.
Inspiration pour une petite salle à manger minimaliste avec une banquette d'angle, un mur blanc, parquet foncé, une cheminée d'angle et un sol marron.
Inspiration pour une petite salle à manger minimaliste avec une banquette d'angle, un mur blanc, parquet foncé, une cheminée d'angle et un sol marron.
Idées déco de petites salles à manger
140
