Idées déco de petites salles de bain avec des portes de placard blanches
Trier par :
Budget
Trier par:Populaires du jour
101 - 120 sur 25 529 photos
1 sur 3
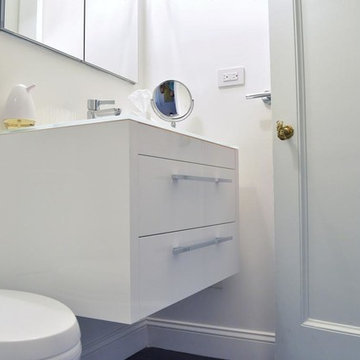
Complete bathroom remodel in a pre-war building. MyHome removed the existing tub, converting it into a sleek white subway tiled shower with sliding glass door and chrome accents. A floating wall mounted white lacquer vanity and large dark gray tile floor completes the modern transformation.
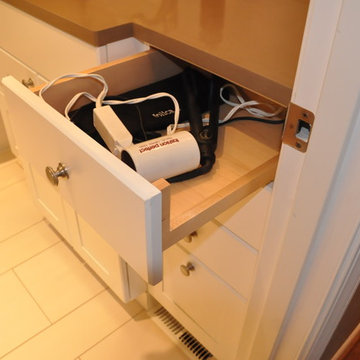
This custom designed hair dryer drawer allows you to keep the cords hidden and the dryer plugged in for use. Rutt Regency cabinetry.
Photo by: Linda Stratis
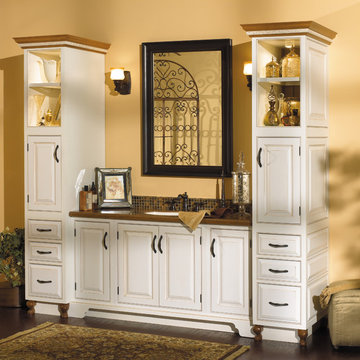
This vanity was created with Fieldstone Cabinetry's LaSalle inset door style in Maple finished in a cabinet color called White with Bronze glaze. The drawers were created with optional five piece drawer headers.
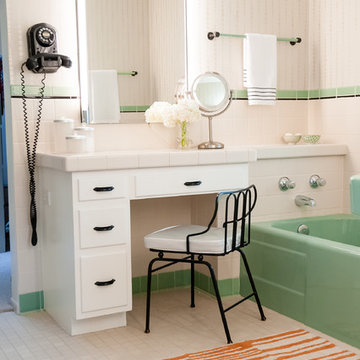
Red Egg Design Group | Retro Master Bath with original green tile and architectural details. | Courtney Lively Photography
Exemple d'une petite douche en alcôve principale rétro avec un plan de toilette en carrelage, une baignoire en alcôve, un carrelage blanc, des carreaux de céramique, un mur multicolore, un sol en carrelage de céramique et des portes de placard blanches.
Exemple d'une petite douche en alcôve principale rétro avec un plan de toilette en carrelage, une baignoire en alcôve, un carrelage blanc, des carreaux de céramique, un mur multicolore, un sol en carrelage de céramique et des portes de placard blanches.

Photography by:
Adeline Ray Design Studio
Exemple d'une petite salle d'eau chic avec un placard sans porte, des portes de placard blanches, un plan de toilette en marbre, une douche ouverte, un carrelage blanc, mosaïque, un sol en carrelage de céramique, WC à poser, un lavabo encastré, un mur beige, un sol blanc et aucune cabine.
Exemple d'une petite salle d'eau chic avec un placard sans porte, des portes de placard blanches, un plan de toilette en marbre, une douche ouverte, un carrelage blanc, mosaïque, un sol en carrelage de céramique, WC à poser, un lavabo encastré, un mur beige, un sol blanc et aucune cabine.

Compact master bathroom with spa like glass tub enclosure and rainfall shower, lots of creative storage.
Aménagement d'une petite salle de bain principale éclectique avec un lavabo encastré, des portes de placard blanches, un plan de toilette en quartz modifié, une baignoire indépendante, un combiné douche/baignoire, WC séparés, un carrelage blanc, un carrelage métro, un mur gris et un sol en ardoise.
Aménagement d'une petite salle de bain principale éclectique avec un lavabo encastré, des portes de placard blanches, un plan de toilette en quartz modifié, une baignoire indépendante, un combiné douche/baignoire, WC séparés, un carrelage blanc, un carrelage métro, un mur gris et un sol en ardoise.

James Kruger, LandMark Photography
Interior Design: Martha O'Hara Interiors
Architect: Sharratt Design & Company
Cette image montre une petite douche en alcôve principale avec un lavabo encastré, un placard avec porte à panneau encastré, des portes de placard blanches, un plan de toilette en calcaire, une baignoire sur pieds, un carrelage beige, un mur bleu, un sol en calcaire, du carrelage en pierre calcaire, un sol beige, une cabine de douche à porte battante et un plan de toilette beige.
Cette image montre une petite douche en alcôve principale avec un lavabo encastré, un placard avec porte à panneau encastré, des portes de placard blanches, un plan de toilette en calcaire, une baignoire sur pieds, un carrelage beige, un mur bleu, un sol en calcaire, du carrelage en pierre calcaire, un sol beige, une cabine de douche à porte battante et un plan de toilette beige.
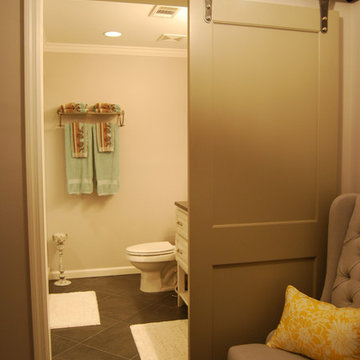
Before the renovation, the doors to this bathroom opened inward and took up valuable space. R Lucas Construction and Design made the area look and feel larger by using sliding “barn doors" for both the bathroom's and closet's points of entry - adding a unique design element to the space.

Idée de décoration pour une petite salle de bain minimaliste avec un placard à porte plane, des portes de placard blanches, WC séparés, un carrelage beige, un carrelage de pierre, un mur beige, un sol en galet, un lavabo posé, un plan de toilette en surface solide, un sol beige et aucune cabine.

Exemple d'une petite salle de bain scandinave avec un placard sans porte, des portes de placard blanches, un carrelage beige, des carreaux de céramique, un mur blanc, carreaux de ciment au sol, un lavabo posé, un plan de toilette en stratifié, un plan de toilette blanc, du carrelage bicolore, meuble simple vasque et meuble-lavabo suspendu.

Aménagement d'une petite douche en alcôve principale bord de mer avec un mur blanc, un carrelage blanc, un plan de toilette en quartz modifié, un plan de toilette blanc, meuble double vasque, un placard à porte shaker, des portes de placard blanches, une baignoire indépendante, WC à poser, un carrelage métro, un sol en carrelage de porcelaine, un lavabo encastré, un sol gris, une cabine de douche à porte battante, des toilettes cachées, meuble-lavabo encastré et un plafond en lambris de bois.

Our client needed to upgrade a mall bathroom needs to include a soaker bath shower combination, as much storage as possible, and lots of style!
The result is a great space with color, style and flare.

Small master bathroom total renovation. High gloss white vanity and cabinets above toilet for extra storage. Small shower stall expanded for easier entry and more space. Hidden shower niche. Carrara marble style ceramic tile in shower with small hex flooring. Large "cement" style ceramic hex tiles flooring. New Toto Washlet toilet.
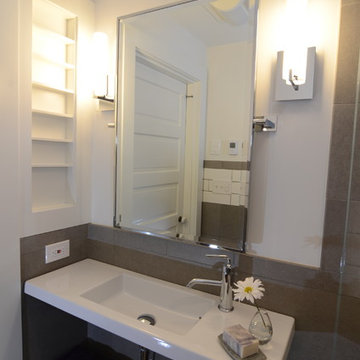
Aménagement d'une petite salle d'eau moderne avec un placard sans porte, des portes de placard blanches, une douche ouverte, des carreaux de céramique, un mur blanc, un sol en carrelage de céramique, un lavabo suspendu, aucune cabine, un sol gris, un carrelage gris et un plan de toilette en quartz modifié.

Idées déco pour une petite douche en alcôve principale classique avec un placard avec porte à panneau surélevé, des portes de placard blanches, WC à poser, un carrelage blanc, un carrelage de pierre, un mur blanc, un sol en marbre, un lavabo posé et un plan de toilette en quartz.

Renovation of a classic Minneapolis bungalow included this family bathroom. An adjacent closet was converted to a walk-in glass shower and small sinks allowed room for two vanities. The mirrored wall and simple palette helps make the room feel larger. Playful accents like cow head towel hooks from CB2 and custom children's step stools add interest and function to this bathroom. The hexagon floor tile was selected to be in keeping with the original 1920's era of the home.
This bathroom used to be tiny and was the only bathroom on the 2nd floor. We chose to spend the budget on making a very functional family bathroom now and add a master bathroom when the children get bigger. Maybe there is a space in your home that needs a transformation - message me to set up a free consultation today.
Photos: Peter Atkins Photography

Cette photo montre une petite salle de bain principale moderne avec un placard à porte shaker, des portes de placard blanches, une douche à l'italienne, un carrelage noir, du carrelage en ardoise, un mur beige, un sol en carrelage de céramique, un lavabo encastré, un plan de toilette en stéatite, un sol multicolore, une cabine de douche à porte battante et un plan de toilette noir.

Idée de décoration pour une petite salle de bain bohème pour enfant avec des portes de placard blanches, une baignoire posée, un combiné douche/baignoire, WC suspendus, un carrelage vert, des carreaux de céramique, un mur vert, un sol en carrelage de céramique, un plan de toilette en quartz, un sol gris, une cabine de douche à porte battante, un plan de toilette blanc, meuble simple vasque et meuble-lavabo sur pied.

These geometric, candy coloured tiles are the hero of this bathroom. Playful, bright and heartening on the eye. The built in storage and tiles in the same colour make the bathroom feel bright and open.

The combination of light colours, natural materials and natural light from the skylight creates a beautiful and calming atmosphere. The light and airy feel of this bathroom design is perfect for small spaces, as it creates the illusion of more room.
Idées déco de petites salles de bain avec des portes de placard blanches
6