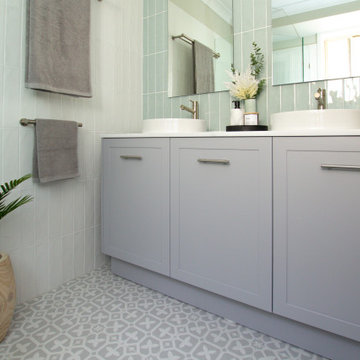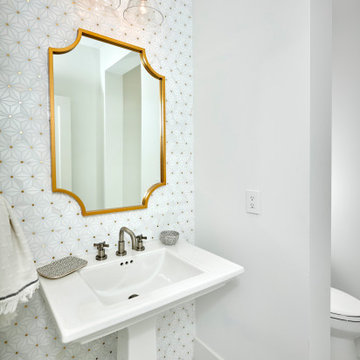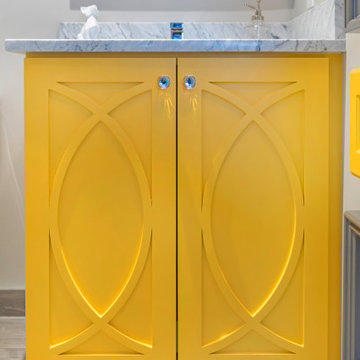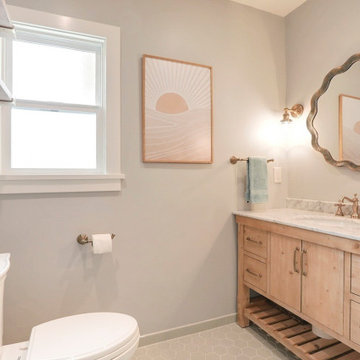Idées déco de petites salles de bain avec meuble-lavabo sur pied
Trier par :
Budget
Trier par:Populaires du jour
101 - 120 sur 6 872 photos
1 sur 3

The removal of the tub and soffit created a large shower area. Glass tile waterfall along faucet wall to give it a dramatic look.
Cette photo montre une petite douche en alcôve principale moderne avec un placard à porte shaker, des portes de placard bleues, un bidet, un carrelage multicolore, des carreaux de porcelaine, un mur rouge, parquet en bambou, un lavabo intégré, un plan de toilette en surface solide, une cabine de douche à porte coulissante, un plan de toilette blanc, une niche, meuble simple vasque et meuble-lavabo sur pied.
Cette photo montre une petite douche en alcôve principale moderne avec un placard à porte shaker, des portes de placard bleues, un bidet, un carrelage multicolore, des carreaux de porcelaine, un mur rouge, parquet en bambou, un lavabo intégré, un plan de toilette en surface solide, une cabine de douche à porte coulissante, un plan de toilette blanc, une niche, meuble simple vasque et meuble-lavabo sur pied.

Réinvention totale d’un studio de 11m2 en un élégant pied-à-terre pour une jeune femme raffinée
Les points forts :
- Aménagement de 3 espaces distincts et fonctionnels (Cuisine/SAM, Chambre/salon et SDE)
- Menuiseries sur mesure permettant d’exploiter chaque cm2
- Atmosphère douce et lumineuse
Crédit photos © Laura JACQUES

Ensuite bathroom.
Idée de décoration pour une petite salle d'eau marine avec un placard à porte shaker, des portes de placard grises, une douche d'angle, WC séparés, un carrelage blanc, un mur blanc, une vasque, un sol multicolore, une cabine de douche à porte battante, un plan de toilette blanc, une niche, meuble double vasque et meuble-lavabo sur pied.
Idée de décoration pour une petite salle d'eau marine avec un placard à porte shaker, des portes de placard grises, une douche d'angle, WC séparés, un carrelage blanc, un mur blanc, une vasque, un sol multicolore, une cabine de douche à porte battante, un plan de toilette blanc, une niche, meuble double vasque et meuble-lavabo sur pied.

The Clients brief was to take a tired 90's style bathroom and give it some bizazz. While we have not been able to travel the last couple of years the client wanted this space to remind her or places she had been and cherished.

Compact size basement bathroom with a black herringbone tile installation and navy blue vanity.
Inspiration pour une petite douche en alcôve principale traditionnelle avec un placard à porte shaker, des portes de placard bleues, WC séparés, un carrelage beige, des carreaux de porcelaine, un mur blanc, un sol en carrelage de céramique, un lavabo encastré, un plan de toilette en quartz modifié, un sol noir, une cabine de douche à porte coulissante, un plan de toilette blanc, une niche, meuble simple vasque et meuble-lavabo sur pied.
Inspiration pour une petite douche en alcôve principale traditionnelle avec un placard à porte shaker, des portes de placard bleues, WC séparés, un carrelage beige, des carreaux de porcelaine, un mur blanc, un sol en carrelage de céramique, un lavabo encastré, un plan de toilette en quartz modifié, un sol noir, une cabine de douche à porte coulissante, un plan de toilette blanc, une niche, meuble simple vasque et meuble-lavabo sur pied.

White elongated subway tile in a herringbone pattern is used for the shower walls with a blue grey iridescent accent tile in the back of the shower niche.

The clients wanted to create a visual impact whilst still ensuring the space was relaxed and useable. The project consisted of two bathrooms in a loft style conversion; a small en-suite wet room and a larger bathroom for guest use. We kept the look of both bathrooms consistent throughout by using the same tiles and fixtures. The overall feel is sensual due to the dark moody tones used whilst maintaining a functional space. This resulted in making the clients’ day-to-day routine more enjoyable as well as providing an ample space for guests.

This bathroom was a complete gut from the 70's. We kept the floor plan but gave every inch a complete facelift.
Cette image montre une petite salle d'eau minimaliste avec des portes de placard blanches, WC séparés, un carrelage noir et blanc, des carreaux de céramique, un mur bleu, carreaux de ciment au sol, un sol bleu, une cabine de douche à porte coulissante, un plan de toilette blanc, un banc de douche, meuble simple vasque et meuble-lavabo sur pied.
Cette image montre une petite salle d'eau minimaliste avec des portes de placard blanches, WC séparés, un carrelage noir et blanc, des carreaux de céramique, un mur bleu, carreaux de ciment au sol, un sol bleu, une cabine de douche à porte coulissante, un plan de toilette blanc, un banc de douche, meuble simple vasque et meuble-lavabo sur pied.

For the bathroom, we went for a moody and classic look. Sticking with a black and white color palette, we have chosen a classic subway tile for the shower walls and a black and white hex for the bathroom floor. The black vanity and floral wallpaper brought some emotion into the space and adding the champagne brass plumbing fixtures and brass mirror was the perfect pop.

Aménagement d'une petite salle de bain principale rétro avec un placard à porte shaker, des portes de placard marrons, une baignoire sur pieds, un combiné douche/baignoire, WC séparés, un carrelage gris, des carreaux de porcelaine, un mur gris, un sol en marbre, un lavabo intégré, un plan de toilette en marbre, un sol blanc, une cabine de douche avec un rideau, un plan de toilette blanc, meuble simple vasque et meuble-lavabo sur pied.

Inspiration pour une petite salle de bain traditionnelle en bois brun avec un placard à porte plane, WC suspendus, un carrelage beige, des carreaux de céramique, un mur bleu, carreaux de ciment au sol, un lavabo encastré, un plan de toilette en zinc, un sol blanc, une cabine de douche avec un rideau, un plan de toilette blanc, meuble simple vasque et meuble-lavabo sur pied.

Full home renovation in the Gulf Harbors subdivision of New Port Richey, FL. A mixture of coastal, contemporary, and traditional styles. Cabinetry provided by Wolf Cabinets and flooring and tile provided by Pro Source of Port Richey.

A touch of glamour with this powder bathroom. Marble and gold circles complete this to resemble stars.
Idée de décoration pour une petite salle de bain champêtre avec WC à poser, un carrelage blanc, mosaïque, un mur blanc, tomettes au sol, un lavabo de ferme, un sol blanc, meuble simple vasque et meuble-lavabo sur pied.
Idée de décoration pour une petite salle de bain champêtre avec WC à poser, un carrelage blanc, mosaïque, un mur blanc, tomettes au sol, un lavabo de ferme, un sol blanc, meuble simple vasque et meuble-lavabo sur pied.

A third story remodeled attic bathroom in Greater Uptown area of Houston.
Cette image montre une petite salle de bain minimaliste avec des portes de placard jaunes, WC séparés, meuble simple vasque et meuble-lavabo sur pied.
Cette image montre une petite salle de bain minimaliste avec des portes de placard jaunes, WC séparés, meuble simple vasque et meuble-lavabo sur pied.

Retiled shower walls replaced shower doors, bathroom fixtures, toilet, vanity and flooring to give this farmhouse bathroom a much deserved update.
Cette photo montre une petite salle d'eau nature avec un placard à porte shaker, des portes de placard blanches, une douche d'angle, WC séparés, un carrelage blanc, des carreaux de céramique, un mur blanc, sol en stratifié, un lavabo posé, un plan de toilette en surface solide, un sol marron, une cabine de douche à porte battante, une niche, meuble simple vasque, meuble-lavabo sur pied et du lambris.
Cette photo montre une petite salle d'eau nature avec un placard à porte shaker, des portes de placard blanches, une douche d'angle, WC séparés, un carrelage blanc, des carreaux de céramique, un mur blanc, sol en stratifié, un lavabo posé, un plan de toilette en surface solide, un sol marron, une cabine de douche à porte battante, une niche, meuble simple vasque, meuble-lavabo sur pied et du lambris.

Modern Bathroom Remodel -Tub To Walking Shower Conversion
Réalisation d'une petite salle d'eau minimaliste avec un placard avec porte à panneau encastré, des portes de placard grises, une douche ouverte, WC à poser, un carrelage blanc, des carreaux de céramique, un mur blanc, un sol en carrelage de céramique, un lavabo intégré, un plan de toilette en marbre, un sol gris, aucune cabine, un plan de toilette blanc, une niche, meuble simple vasque et meuble-lavabo sur pied.
Réalisation d'une petite salle d'eau minimaliste avec un placard avec porte à panneau encastré, des portes de placard grises, une douche ouverte, WC à poser, un carrelage blanc, des carreaux de céramique, un mur blanc, un sol en carrelage de céramique, un lavabo intégré, un plan de toilette en marbre, un sol gris, aucune cabine, un plan de toilette blanc, une niche, meuble simple vasque et meuble-lavabo sur pied.

The master bathroom remodel features a new wood vanity, round mirrors, white subway tile with dark grout, and patterned black and white floor tile.
Cette image montre une petite salle d'eau traditionnelle en bois brun avec un placard avec porte à panneau encastré, une baignoire posée, une douche ouverte, WC séparés, un carrelage gris, des carreaux de porcelaine, un mur gris, un sol en carrelage de porcelaine, un lavabo encastré, un plan de toilette en quartz modifié, un sol noir, aucune cabine, un plan de toilette gris, des toilettes cachées, meuble double vasque et meuble-lavabo sur pied.
Cette image montre une petite salle d'eau traditionnelle en bois brun avec un placard avec porte à panneau encastré, une baignoire posée, une douche ouverte, WC séparés, un carrelage gris, des carreaux de porcelaine, un mur gris, un sol en carrelage de porcelaine, un lavabo encastré, un plan de toilette en quartz modifié, un sol noir, aucune cabine, un plan de toilette gris, des toilettes cachées, meuble double vasque et meuble-lavabo sur pied.

This project involved 2 bathrooms, one in front of the other. Both needed facelifts and more space. We ended up moving the wall to the right out to give the space (see the before photos!) This is the kids' bathroom, so we amped up the graphics and fun with a bold, but classic, floor tile; a blue vanity; mixed finishes; matte black plumbing fixtures; and pops of red and yellow.

Complete bathroom remodel - The bathroom was completely gutted to studs. A curb-less stall shower was added with a glass panel instead of a shower door. This creates a barrier free space maintaining the light and airy feel of the complete interior remodel. The fireclay tile is recessed into the wall allowing for a clean finish without the need for bull nose tile. The light finishes are grounded with a wood vanity and then all tied together with oil rubbed bronze faucets.

This classic farmhouse inspired bathroom belongs to 100 year old house. We wanted to stay true to the age and style of the house while also updating the space. Light colored fireclay tiles, soft champagne bronze fixtures, warm wood, and soothing paint colors.
Idées déco de petites salles de bain avec meuble-lavabo sur pied
6